5664 W Mount Aventine Rd, Indian Head, MD 20640
- $350,000
- 3
- BD
- 2
- BA
- 1,655
- SqFt
- List Price
- $350,000
- Days on Market
- 9
- Status
- ACTIVE UNDER CONTRACT
- MLS#
- MDCH2033766
- Bedrooms
- 3
- Bathrooms
- 2
- Full Baths
- 2
- Living Area
- 1,655
- Lot Size (Acres)
- 1.18
- Style
- Raised Ranch/Rambler
- Year Built
- 1961
- County
- Charles
- School District
- Charles County Public Schools
Property Description
This delightful brick ranch style home exudes warmth and character, set amidst a sprawling 1+ acre lot enveloped by majestic, mature trees. Inside, the home radiates a welcoming ambiance with gleaming hardwood floors and thoughtfully added recessed lighting. The heart of the home is the open living room adorned with a charming brick wood-burning fireplace, enhanced by a skylight and a large picture window that invites in the natural beauty of the surroundings. The primary suite offers a sanctuary of comfort with his & hers walk-in closets and a private ensuite full bath, providing a perfect retreat after a long day. In the heart of the home, the L-shaped kitchen features double ovens, catering to culinary endeavors with ease. Downstairs offers a full unfinished basement framed for a versatile space including a 4th bedroom, 3rd full bathroom, cozy family room warmed by a wood stove insert, convenient kitchenette and bonus rec room adding to the home's appeal, offering plenty of space for relaxation and entertainment. Outside, a 2-car attached garage with a breezeway and additional parking in the horseshoe driveway provide practical convenience. Located in a peaceful, family-friendly neighborhood, the home boasts proximity to shopping, commuter routes, and easy access to Andrews Air Force Base, Washington D.C., and Northern Virginia. This home isn't just a place to live; it's a haven filled with warmth, comfort, and endless possibilities for creating cherished memories. *Pool Condition is unknown. The pool hasn't been used in 3 years. Pool picture has been photo shopped for potential purposes. Basement is framed for kitchenette, living room, full bath, bedroom & bonus room but not finished.* (Home is being sold in "As Is" Condition, Inspections are for Informational Purposes Only.) Accepting Back up Offers
Additional Information
- Subdivision
- Mount Aventine Sub
- Taxes
- $4073
- Interior Features
- Ceiling Fan(s), Stove - Wood
- School District
- Charles County Public Schools
- Fireplaces
- 2
- Garage
- Yes
- Garage Spaces
- 2
- Heating
- Heat Pump(s)
- Heating Fuel
- Electric
- Cooling
- Central A/C
- Water
- Well, Community
- Sewer
- On Site Septic
- Basement
- Yes
Mortgage Calculator
Listing courtesy of Keller Williams Chantilly Ventures. Contact: 5712350129
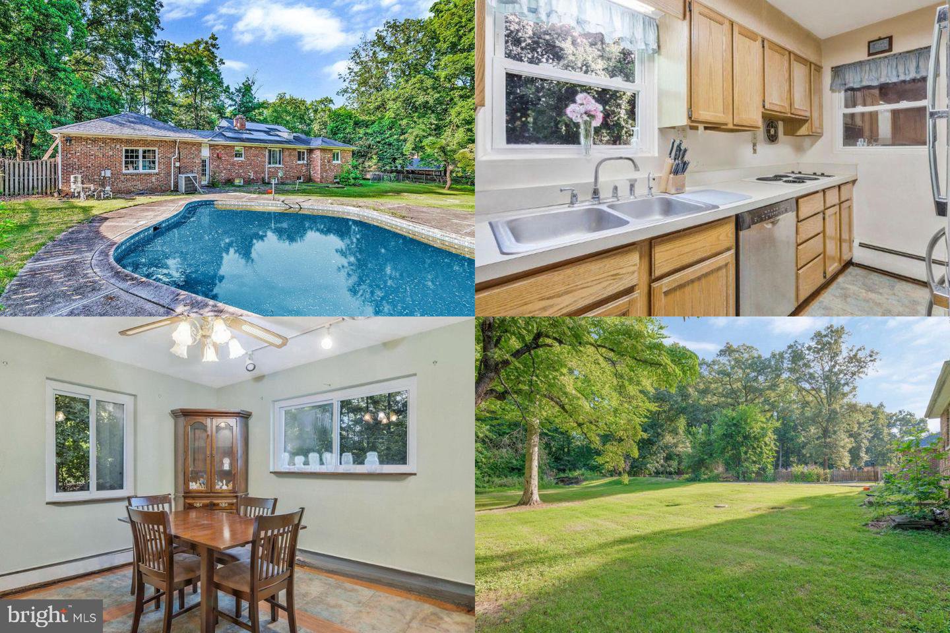
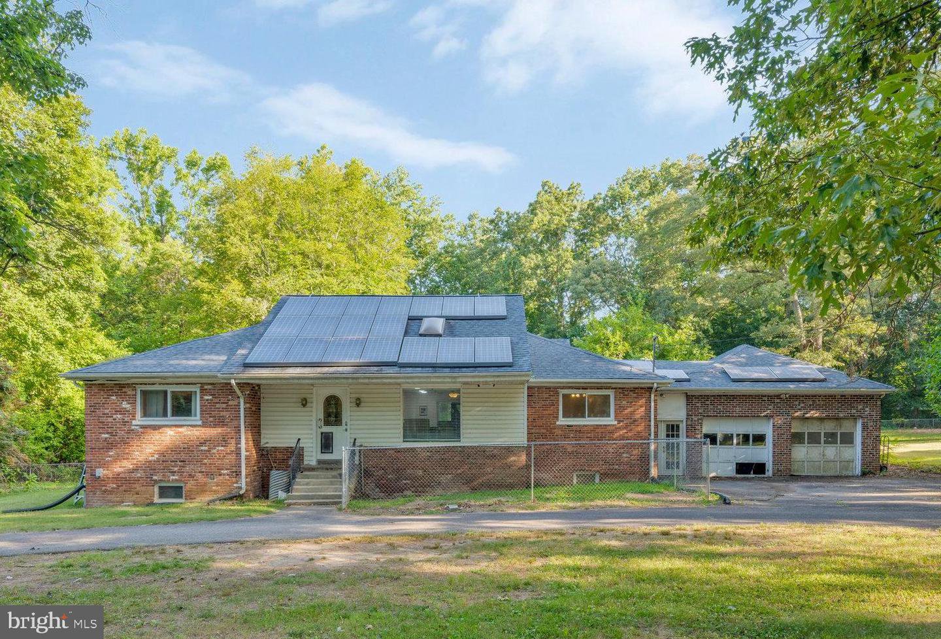





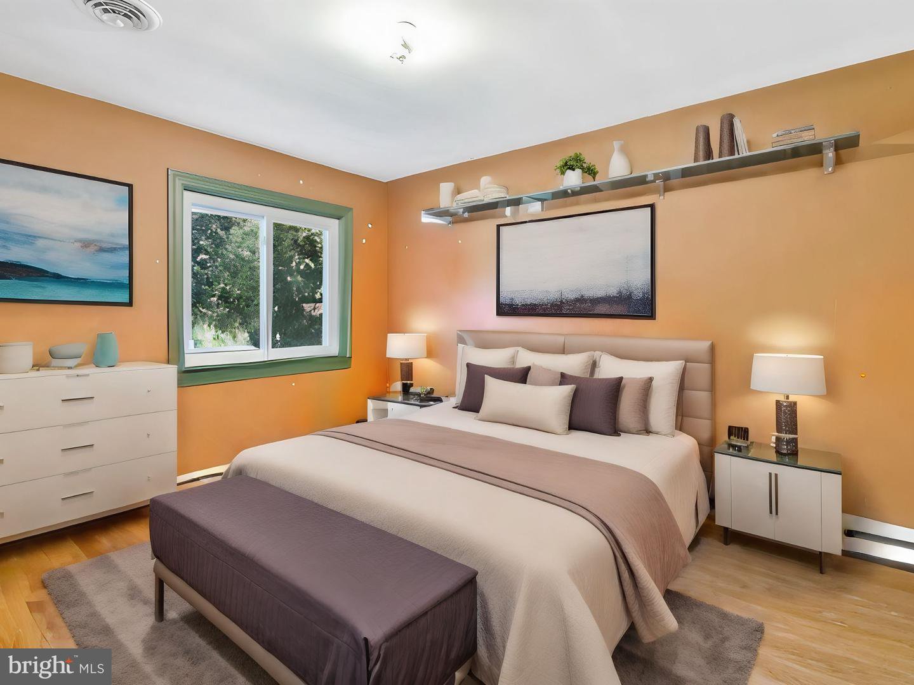
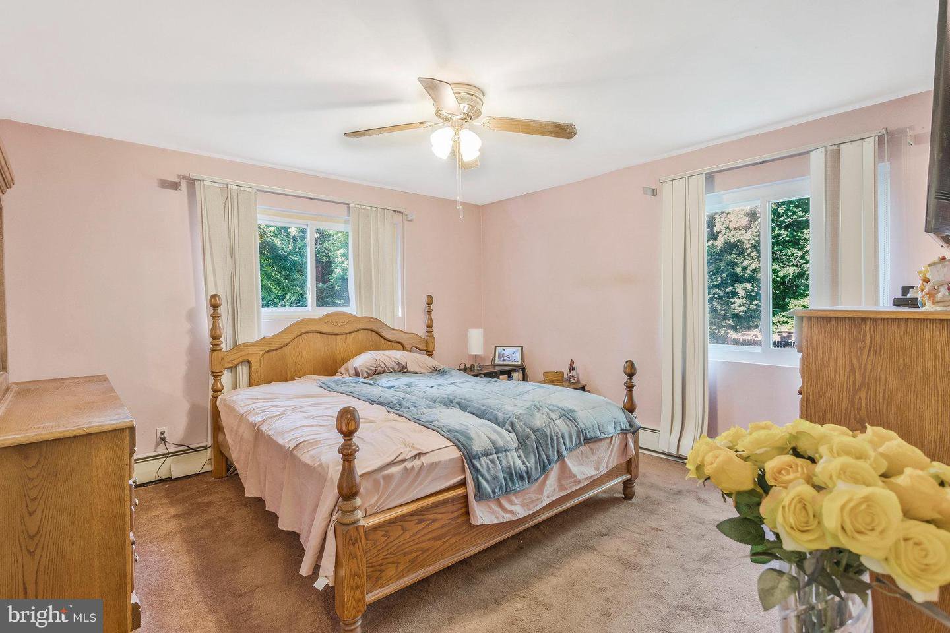

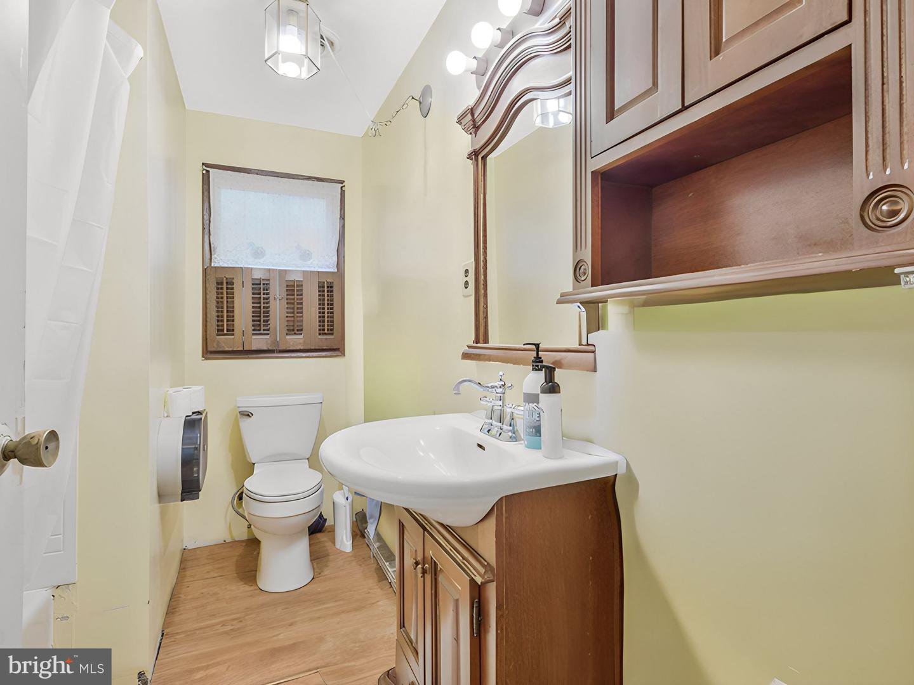
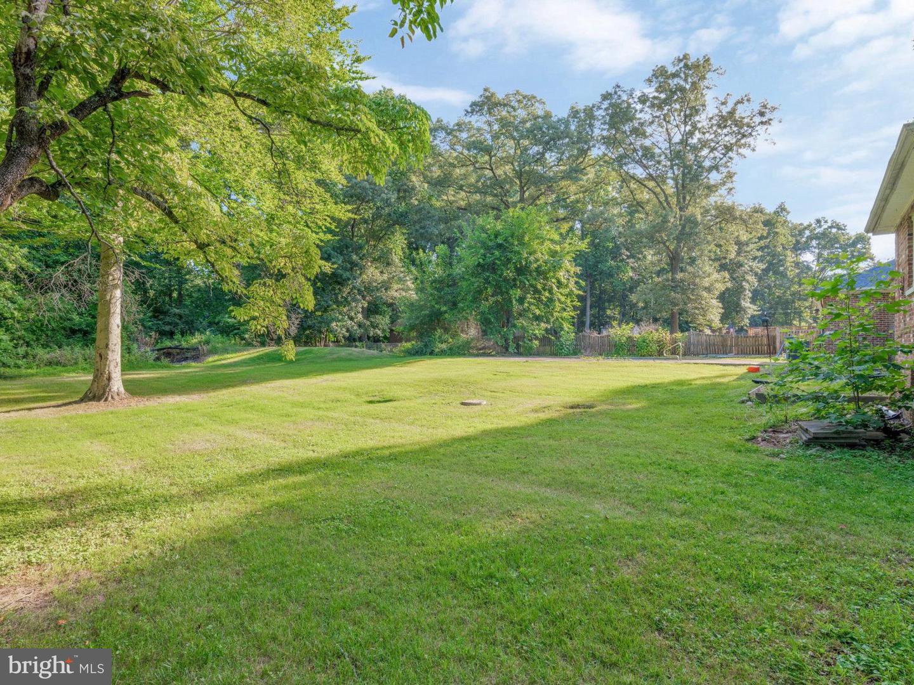
/u.realgeeks.media/bailey-team/image-2018-11-07.png)