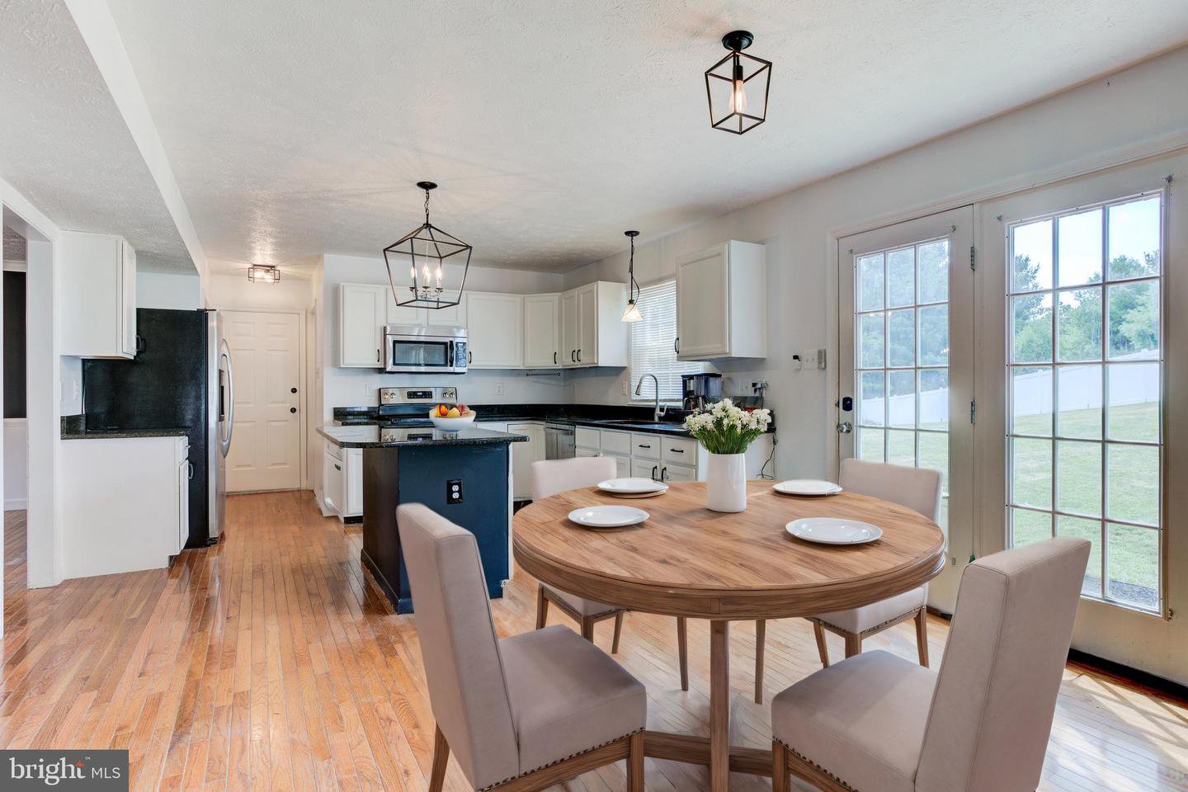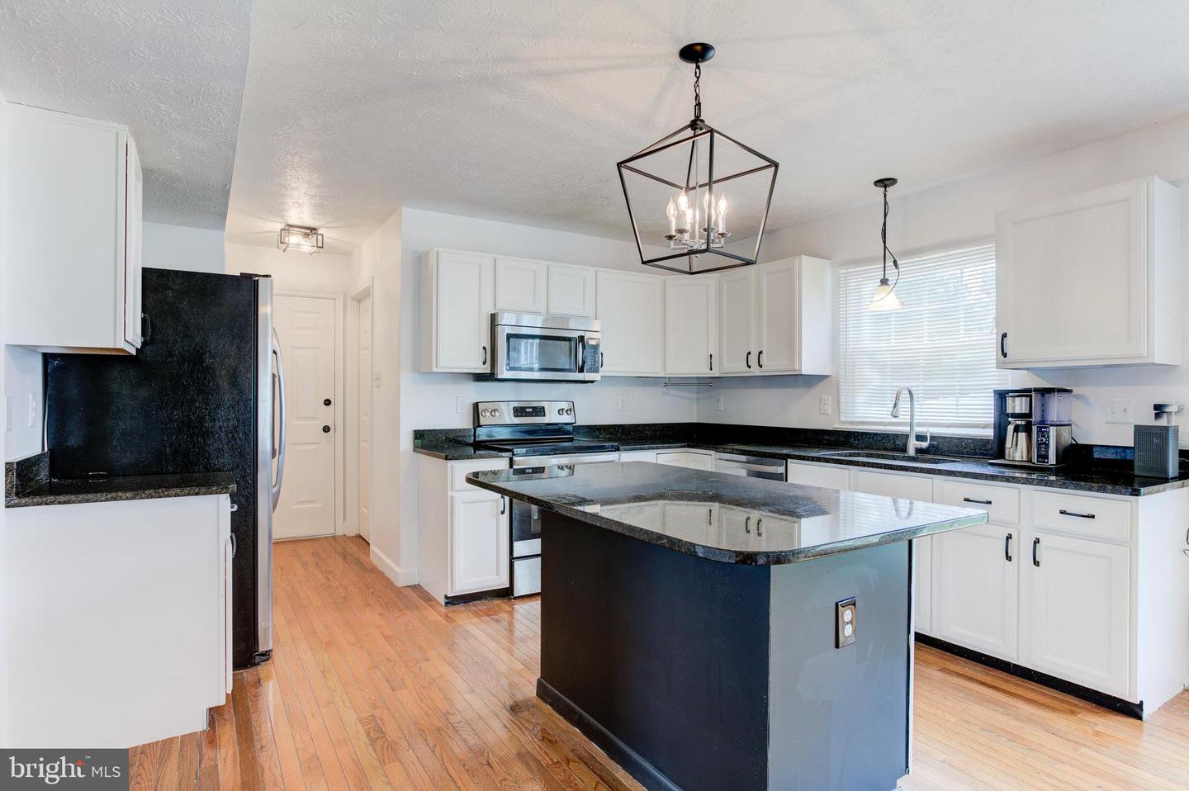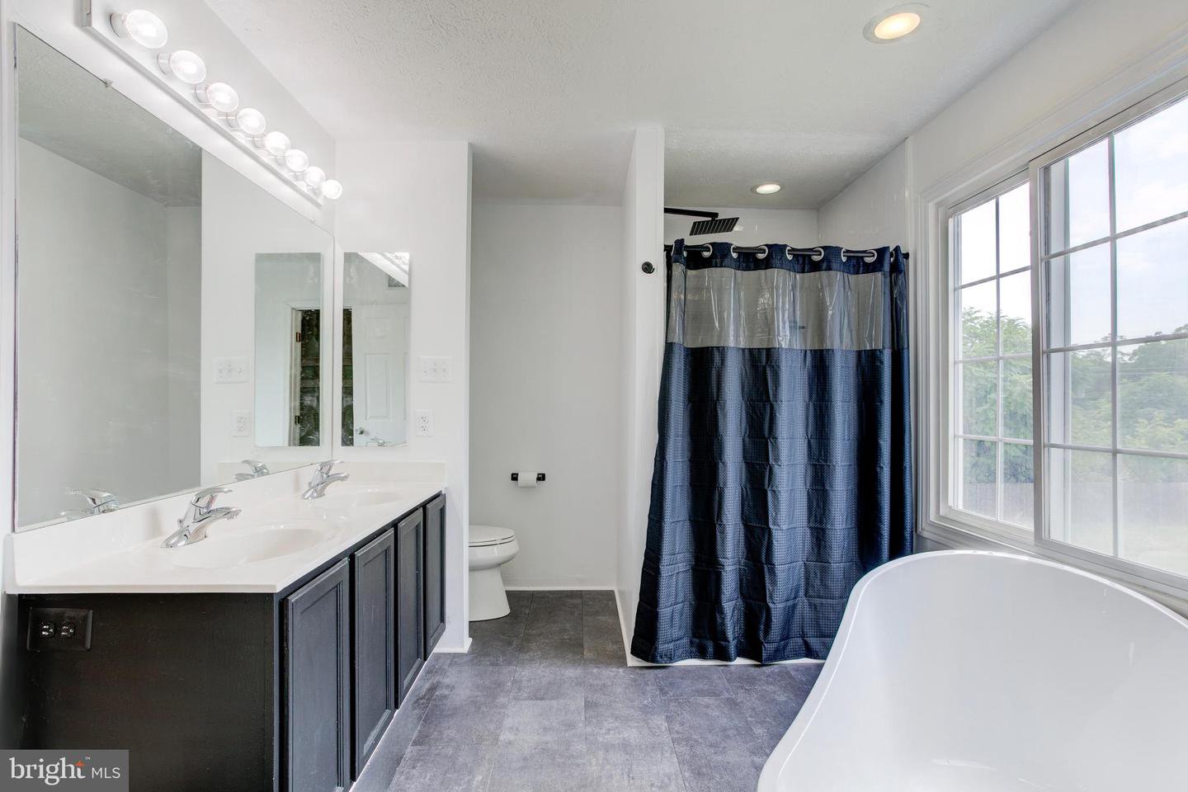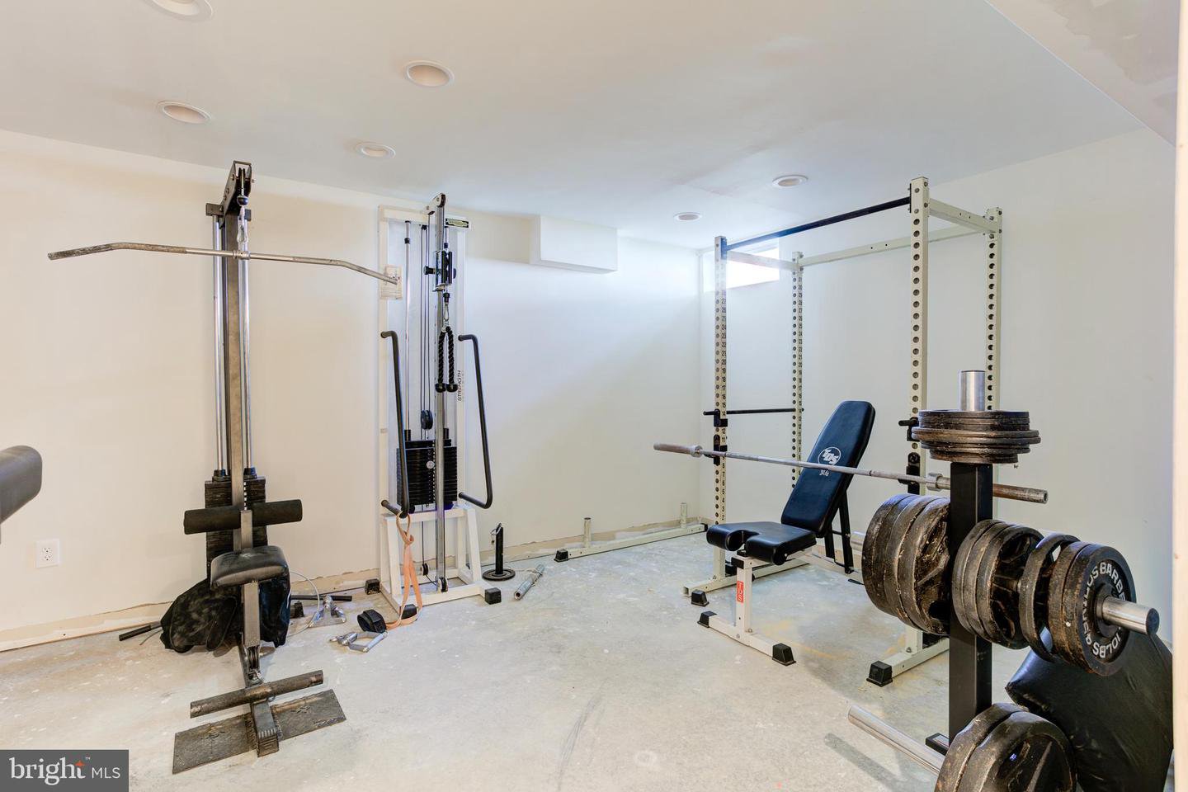14 Coldstream Ct, Boonsboro, MD 21713
- $535,000
- 4
- BD
- 3
- BA
- 2,464
- SqFt
- List Price
- $535,000
- Price Change
- ▼ $15,000 1723769680
- Days on Market
- 45
- Status
- ACTIVE UNDER CONTRACT
- MLS#
- MDWA2023270
- Bedrooms
- 4
- Bathrooms
- 3
- Full Baths
- 2
- Half Baths
- 1
- Living Area
- 2,464
- Lot Size (Acres)
- 0.5
- Style
- Colonial
- Year Built
- 1995
- County
- Washington
- School District
- Washington County Public Schools
Property Description
Welcome to this picturesque colonial home in the charming town of Boonsboro! Three fully finished levels with an impressive 3700 finished square feet of living space. The main level shines with gleaming hardwood floors and features expansive formal living and dining rooms perfect for entertaining. The spacious eat-in kitchen is a chef’s dream, equipped with pristine white cabinets, granite countertops, stainless steel appliances, and an inviting island with a breakfast bar. Relax in the enormous family room, which includes a cozy wood burning fireplace, ideal for gathering on cool evenings. The vast owner’s suite offers a luxurious retreat, complete with ample space for a reading nook, an ensuite bathroom with a soaking tub, separate shower, and dual vanity. The full basement provides a wealth of recreational space, including two extra rooms, adding flexibility and potential for customization. Outside, the large, lush backyard offers a private oasis for outdoor activities and relaxation. Buyers can have peace of mind with new roof, window and privacy fence. Discover the perfect blend of sophistication and comfort in this stunning Boonsboro home.
Additional Information
- Subdivision
- Crestview
- Taxes
- $3870
- HOA Fee
- $68
- HOA Frequency
- Semi-Annually
- Interior Features
- Built-Ins, Carpet, Chair Railings, Crown Moldings, Dining Area, Kitchen - Island, Pantry, Primary Bath(s), Recessed Lighting, Soaking Tub, Upgraded Countertops, Walk-in Closet(s), Wood Floors
- School District
- Washington County Public Schools
- Elementary School
- Boonsboro
- Middle School
- Boonsboro
- High School
- Boonsboro Sr
- Fireplaces
- 1
- Fireplace Description
- Wood
- Flooring
- Hardwood, Carpet
- Garage
- Yes
- Garage Spaces
- 2
- Heating
- Heat Pump(s)
- Heating Fuel
- Electric
- Cooling
- Central A/C
- Roof
- Architectural Shingle
- Water
- Public
- Sewer
- Public Sewer
- Basement
- Yes
Mortgage Calculator
Listing courtesy of Keller Williams Chantilly Ventures. Contact: 5712350129























/u.realgeeks.media/bailey-team/image-2018-11-07.png)