910 S Scott St, Arlington, VA 22204
- $1,100,000
- 4
- BD
- 4
- BA
- 2,186
- SqFt
- List Price
- $1,100,000
- Days on Market
- 6
- Status
- ACTIVE
- MLS#
- VAAR2048490
- Bedrooms
- 4
- Bathrooms
- 4
- Full Baths
- 3
- Half Baths
- 1
- Living Area
- 2,186
- Lot Size (Acres)
- 0.09
- Style
- Traditional
- Year Built
- 2024
- County
- Arlington
- School District
- Arlington County Public Schools
Property Description
Discover the pinnacle of luxury in this newly constructed Stanley Martin townhome in highly coveted South Arlington. This exquisite home features upgraded building materials and high-end finishes, offering the space and feel of a single-family home with its wide hallways and staircases. The open floor plan includes a stunning kitchen equipped with white cabinets, stainless steel Cafe' appliances, gas cooking, a beverage center, and a large island with double-sided storage and a breakfast bar. Enjoy 9ft ceilings on all three levels and an abundance of natural sunlight throughout the home. The property also boasts a full, walkout basement with a full bathroom and ample yard space perfect for outdoor seating, grilling, and relaxing. Perfectly positioned for convenience, this home is just 2 minutes from 395, 4 miles from DCA, under 4 miles to the National Mall, and under 2 miles to both the Pentagon and Pentagon Metro. Residing in the historic Penrose community, you are less than a mile from grocery stores, restaurants, and the farmers market on Columbia Pike. Directly outside is Towers Park, which features a dog park, playground, basketball and tennis courts, a beach volleyball court, and picnic tables under a pavilion. The active community life extends to the Washington Boulevard trail and a nearby community garden. At the front of the neighborhood stands the historic St. Johns Baptist Church, built in 1905, adding a touch of historical charm to the area. This townhome is not just a living space but a vibrant lifestyle waiting to be enjoyed.
Additional Information
- Subdivision
- Arlington Heights
- Taxes
- $6945
- Interior Features
- Attic, Bathroom - Walk-In Shower, Breakfast Area, Built-Ins, Carpet, Ceiling Fan(s), Chair Railings, Dining Area, Floor Plan - Open, Kitchen - Gourmet, Kitchen - Island, Pantry, Primary Bath(s), Recessed Lighting, Upgraded Countertops, Walk-in Closet(s), Wine Storage, Wood Floors
- School District
- Arlington County Public Schools
- Fireplaces
- 1
- Fireplace Description
- Mantel(s), Gas/Propane
- Flooring
- Luxury Vinyl Plank
- Exterior Features
- Bump-outs
- Heating
- Forced Air
- Heating Fuel
- Natural Gas
- Cooling
- Central A/C
- Utilities
- Cable TV Available, Electric Available, Natural Gas Available
- Water
- Public
- Sewer
- Public Sewer
- Basement
- Yes
Mortgage Calculator
Listing courtesy of Keller Williams Chantilly Ventures. Contact: 5712350129
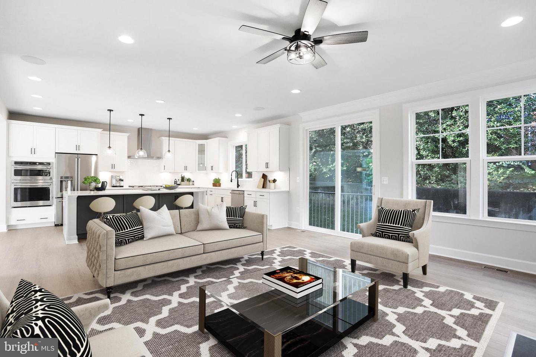
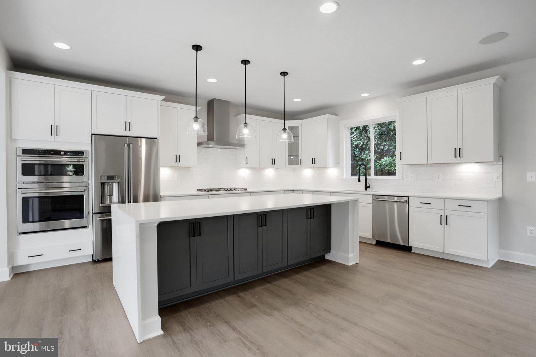
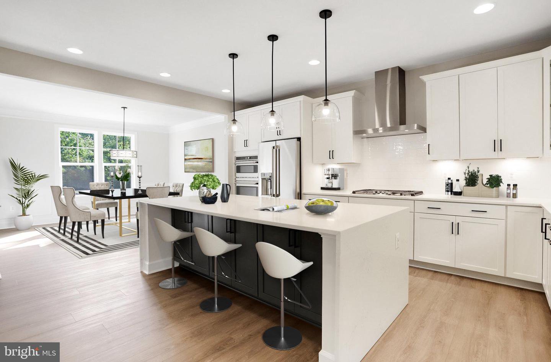
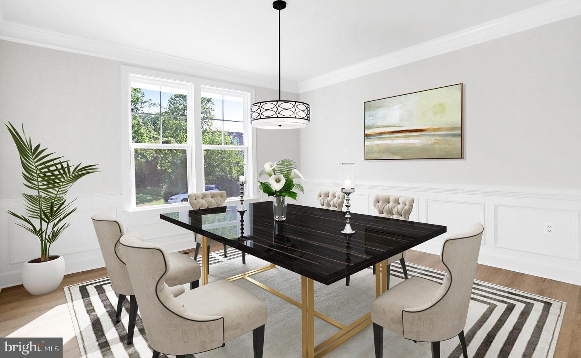
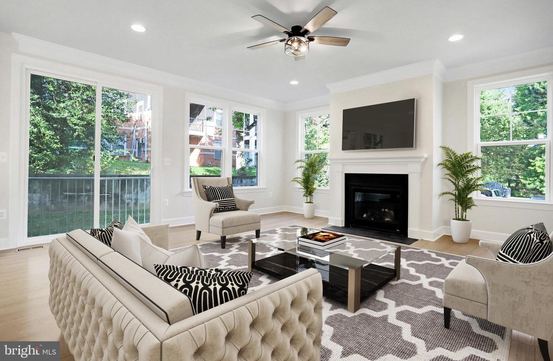

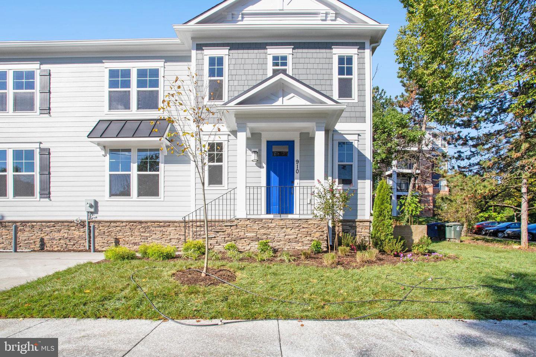
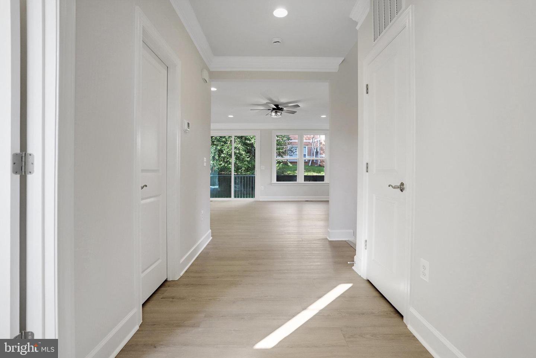



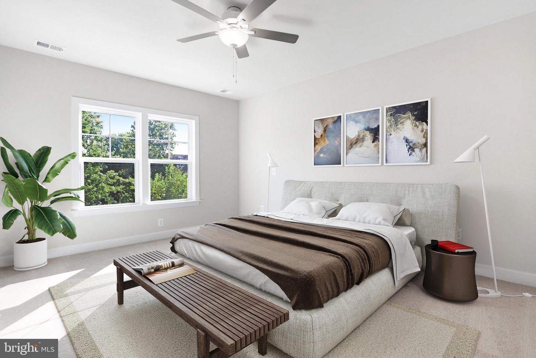
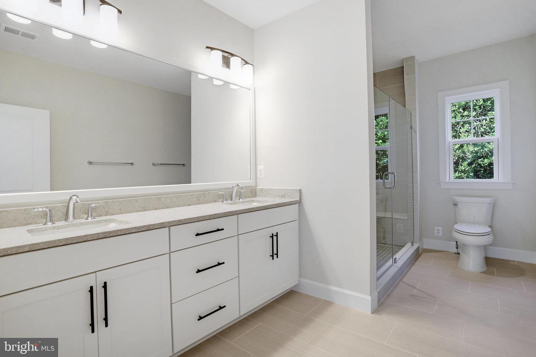

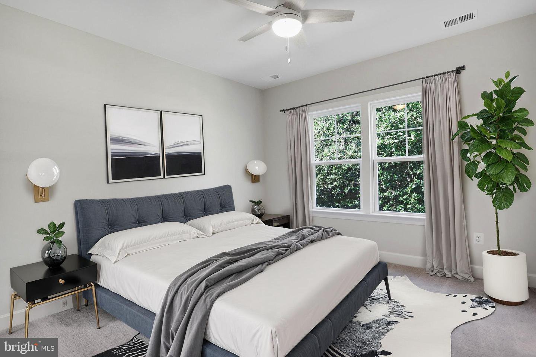
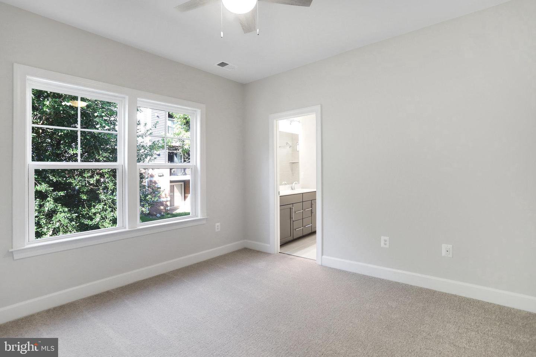
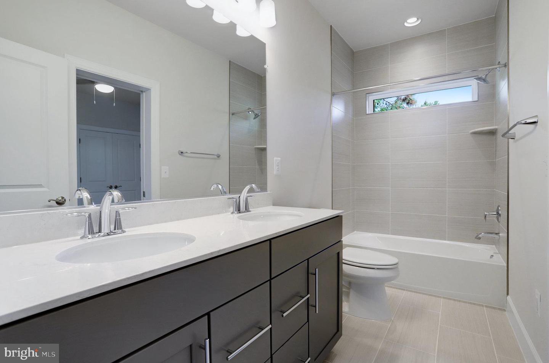

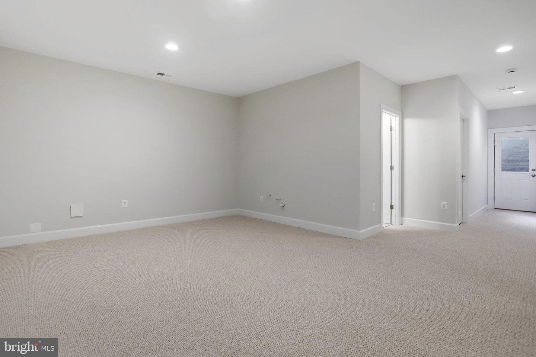
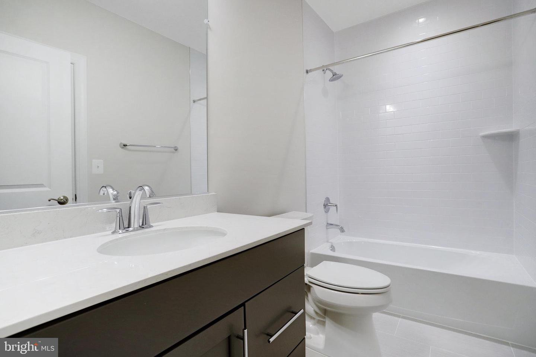
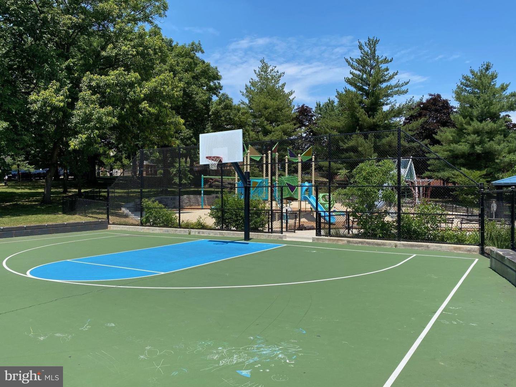
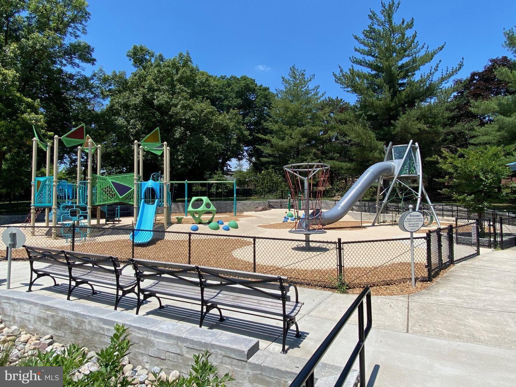
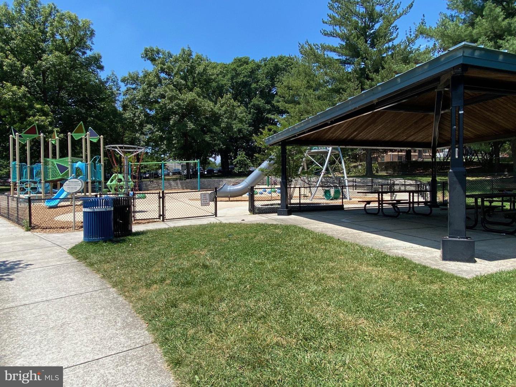

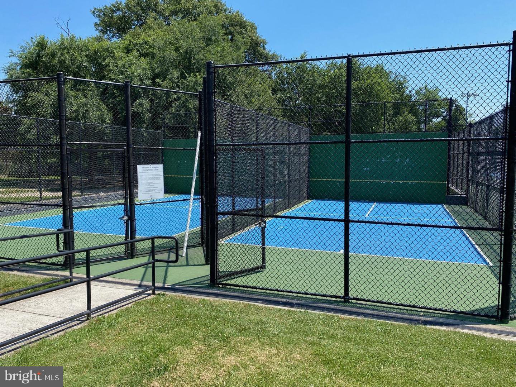

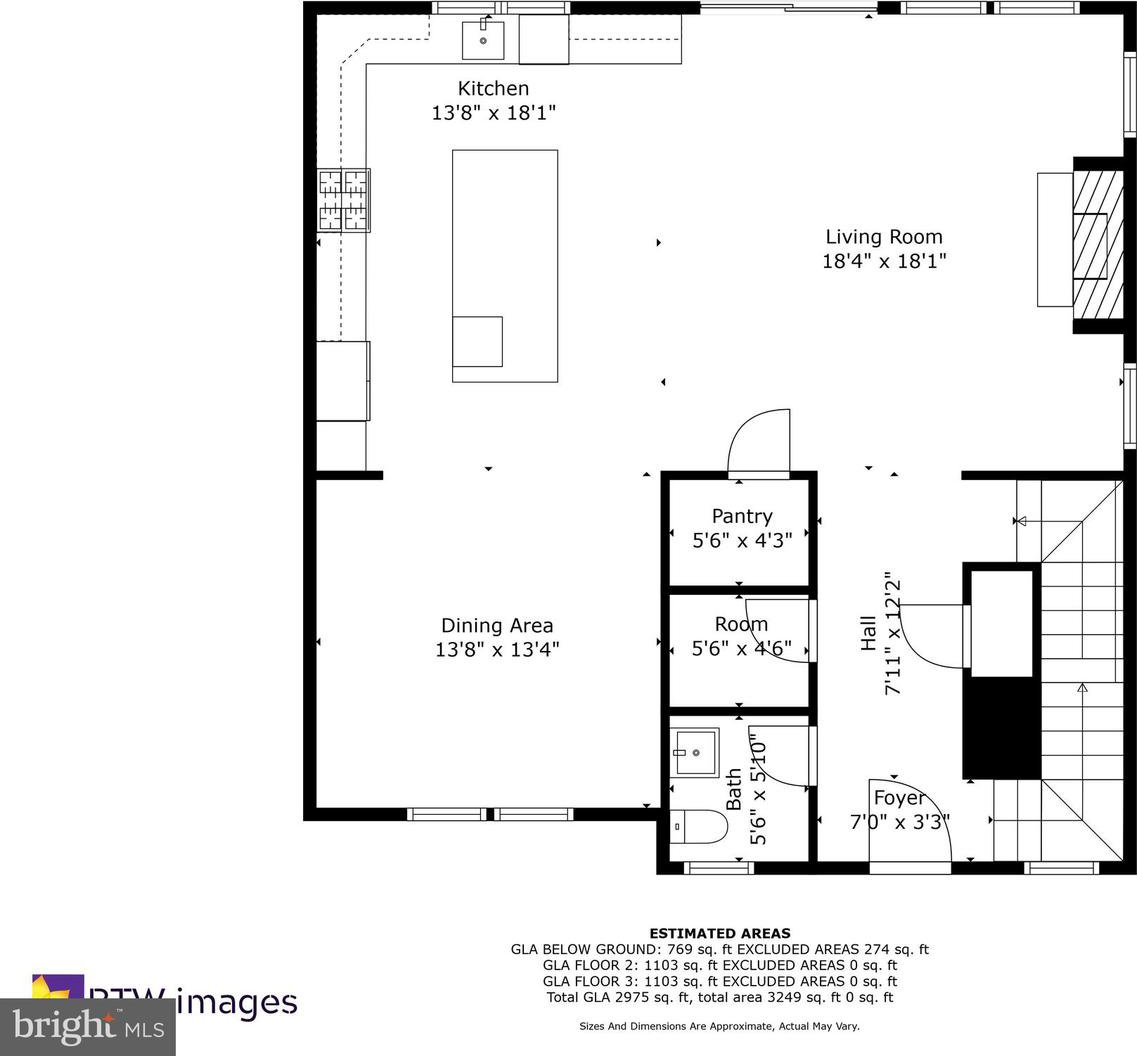
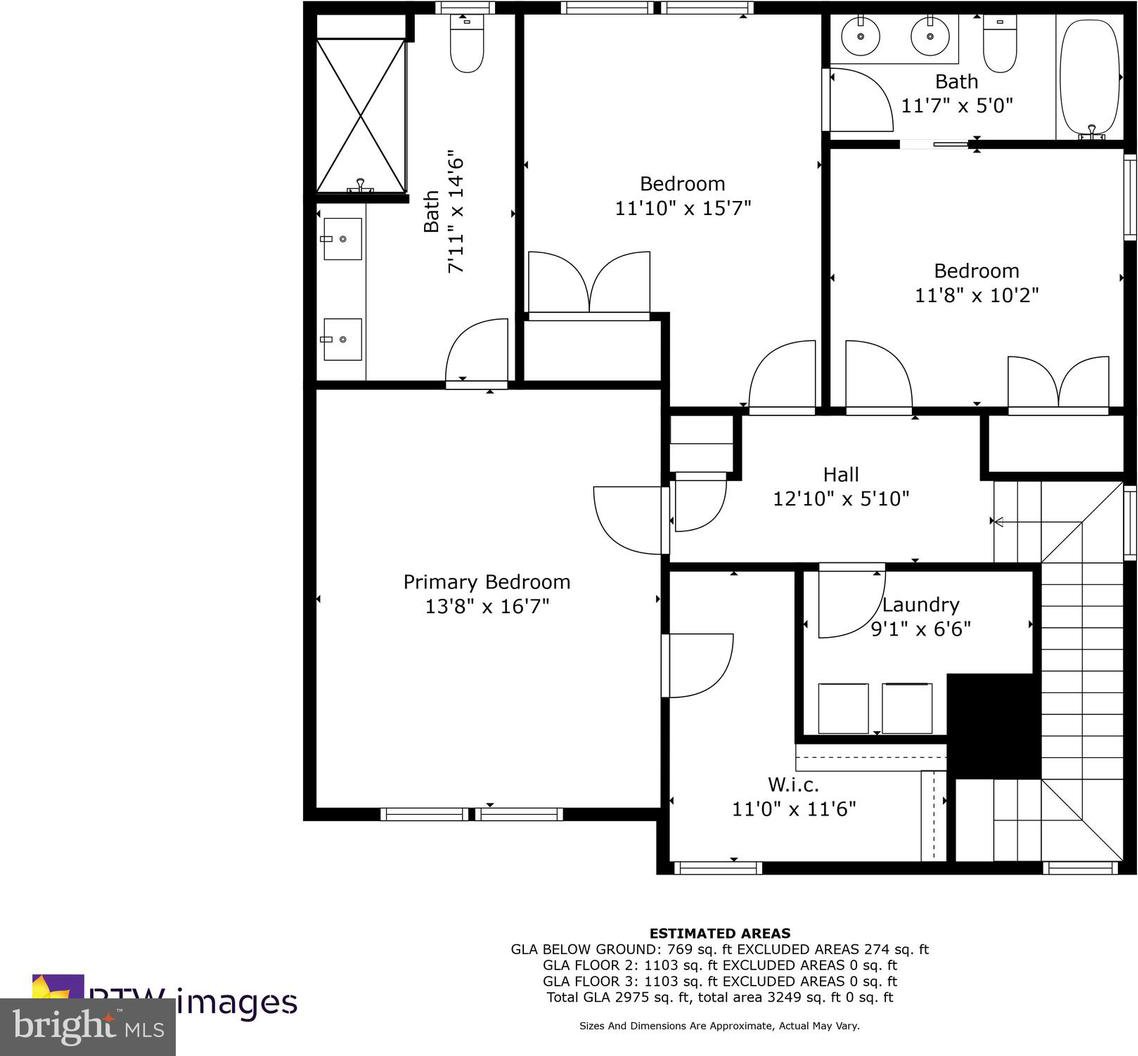
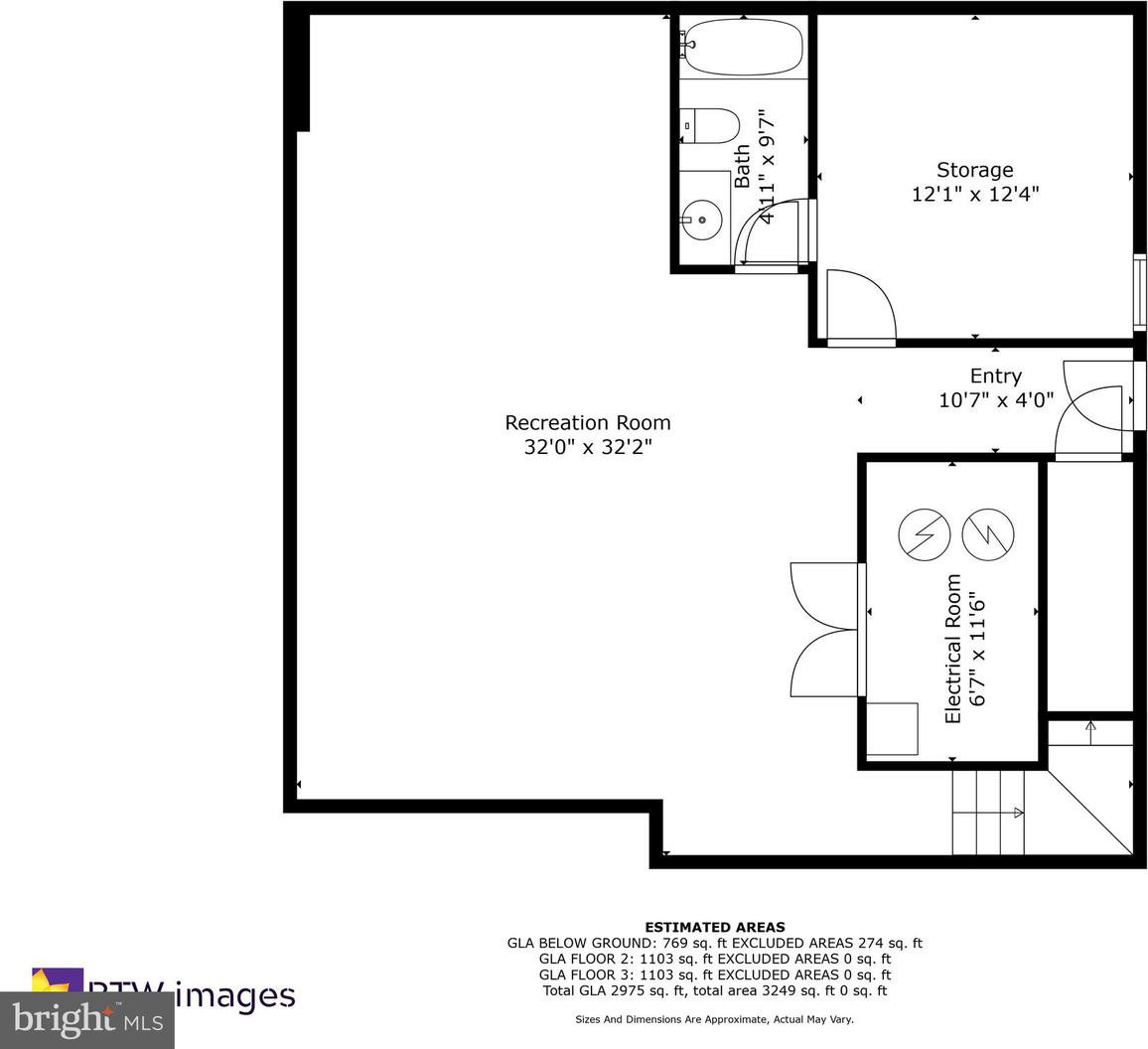
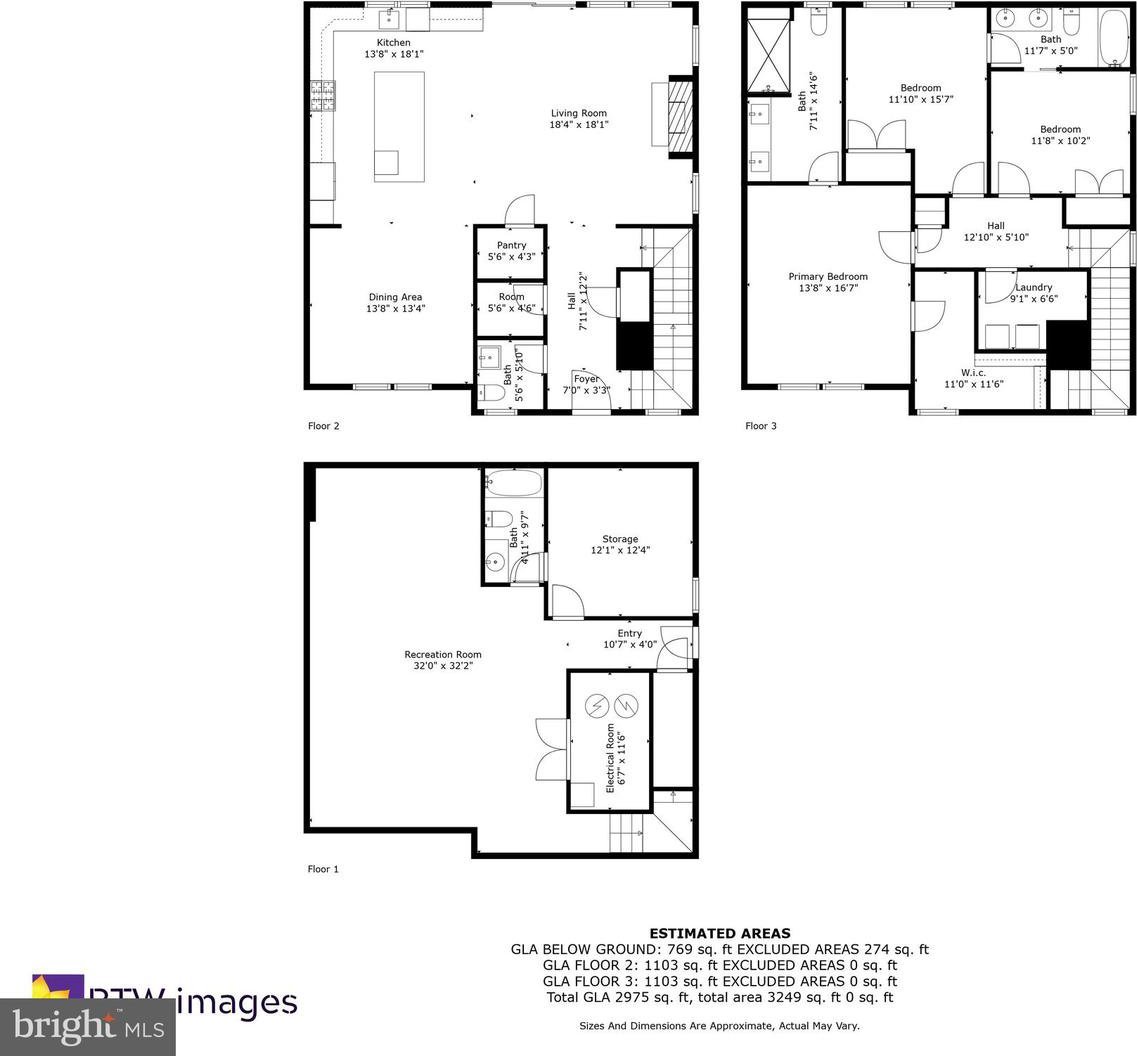
/u.realgeeks.media/bailey-team/image-2018-11-07.png)