2636 Fort Farnsworth Rd Unit #128, Alexandria, VA 22303
- $178,000
- 2
- BD
- 1
- BA
- 950
- SqFt
- List Price
- $178,000
- Price Change
- ▼ $4,500 1722970446
- Days on Market
- 62
- Status
- ACTIVE
- MLS#
- VAFX2188684
- Bedrooms
- 2
- Bathrooms
- 1
- Full Baths
- 1
- Living Area
- 950
- Style
- Contemporary
- Year Built
- 1967
- County
- Fairfax
- School District
- Fairfax County Public Schools
Property Description
This penthouse unit at Huntington Club, just steps from Metro, offers 2-bedrooms, 1-bathroom and features a balcony with two stunning views of fireworks, with nice shade perfect for enjoying outdoor relaxation.! The unit includes a light filled open floor plan with a spacious living room with a wall of windows and balcony access, dual entry to the kitchen adds convenience to the dining area, a refrigerator purchased in 2019 or 2020, two large walk-in closets, and comes with a dedicated parking space (#128). Residents will appreciate that all utilities are included in the condo fee, the convenience of the common laundry room, and the pet-friendly policy. ****** Community amenities include pool, fitness center, tennis courts, playground, and more! Walk to Huntington Metro, easy access to I-495, Route 1, Duke Street, Fort Hunt Road, Old Town Alexandria, MGM, and more! Guest spaces available and additional guest parking available at nights and weekends at the Metro! ****** With average rents for similar units around $1,917 per month and a recent rental range of $1,850 to $2,250 per month, this property presents a compelling investment opportunity. A little work can transform this condo into a beautiful home or a lucrative rental property. Don’t miss your chance to own this charming penthouse in a prime location!
Additional Information
- Subdivision
- Huntington Club
- Taxes
- $2192
- Condo Fee
- $799
- Interior Features
- Carpet, Dining Area, Entry Level Bedroom, Family Room Off Kitchen, Floor Plan - Open, Tub Shower, Window Treatments
- Amenities
- Club House, Common Grounds, Exercise Room, Extra Storage, Meeting Room, Pool - Outdoor, Tennis Courts, Tot Lots/Playground
- School District
- Fairfax County Public Schools
- Elementary School
- Cameron
- Middle School
- Twain
- High School
- Edison
- Flooring
- Carpet, Vinyl
- Exterior Features
- Exterior Lighting, Sidewalks
- Community Amenities
- Club House, Common Grounds, Exercise Room, Extra Storage, Meeting Room, Pool - Outdoor, Tennis Courts, Tot Lots/Playground
- View
- Garden/Lawn, Trees/Woods, Panoramic
- Heating
- Forced Air
- Heating Fuel
- Natural Gas
- Cooling
- Central A/C
- Water
- Public
- Sewer
- Public Sewer
- Room Level
- Living Room: Main, Dining Room: Main, Kitchen: Main, Primary Bedroom: Main, Bedroom 2: Main, Full Bath: Main
Mortgage Calculator
Listing courtesy of Keller Williams Chantilly Ventures. Contact: 5712350129







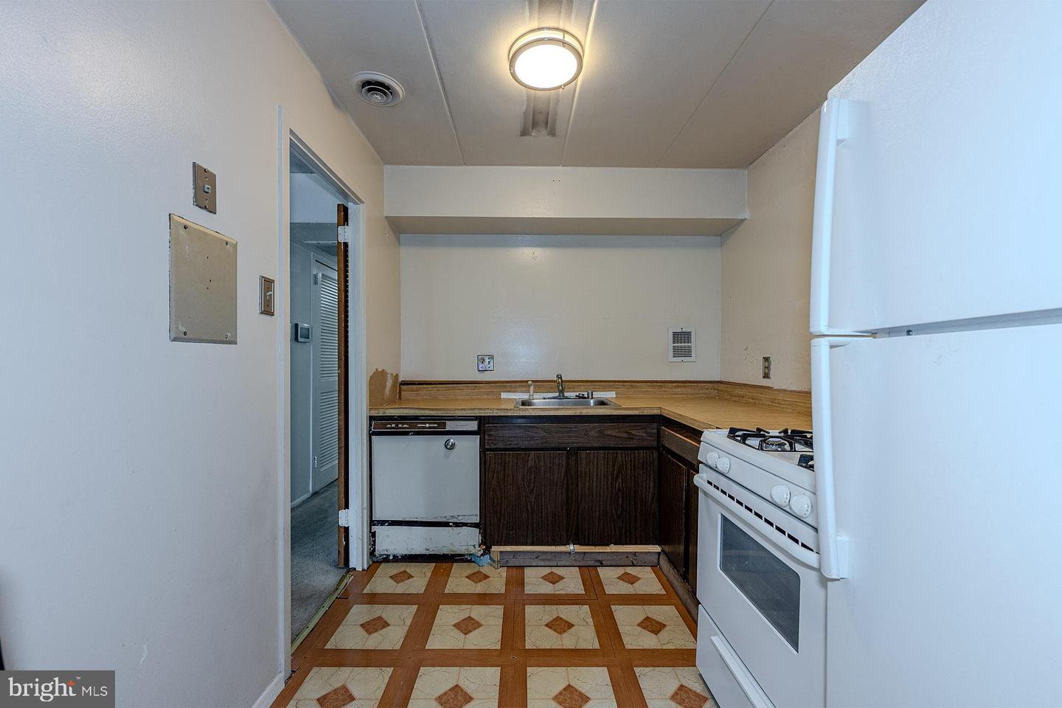






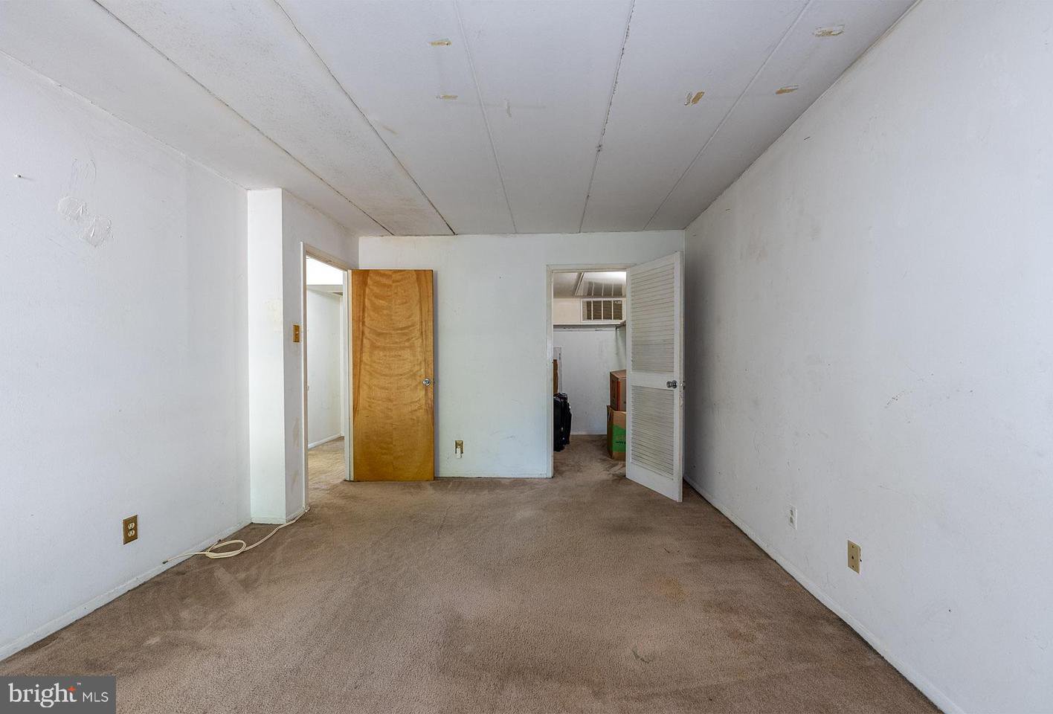
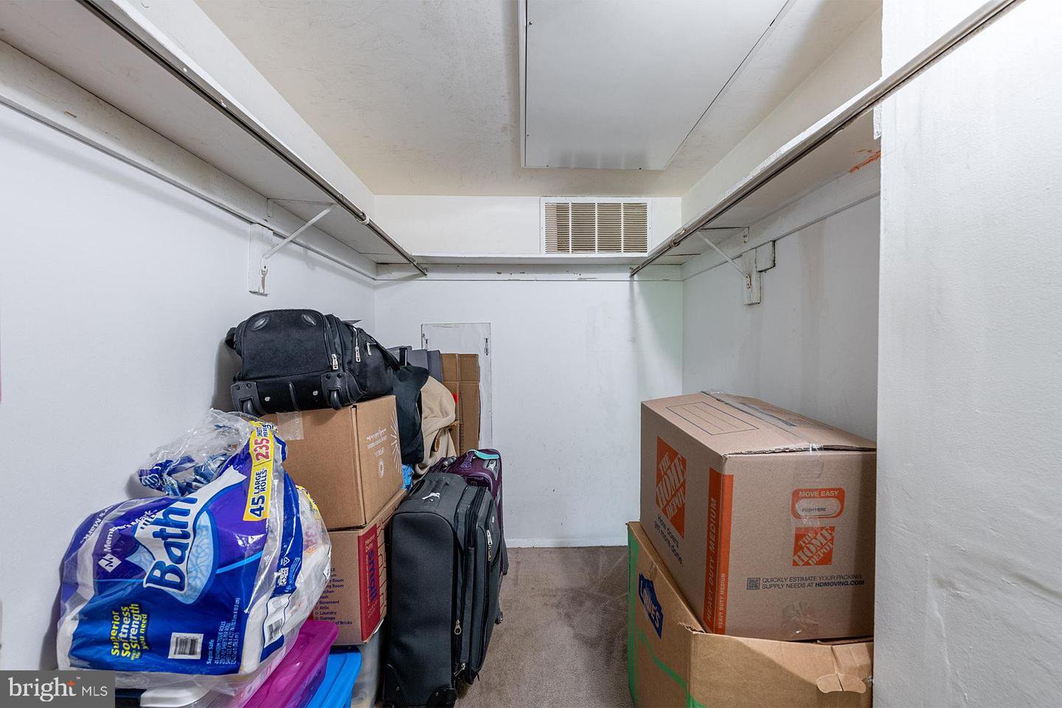
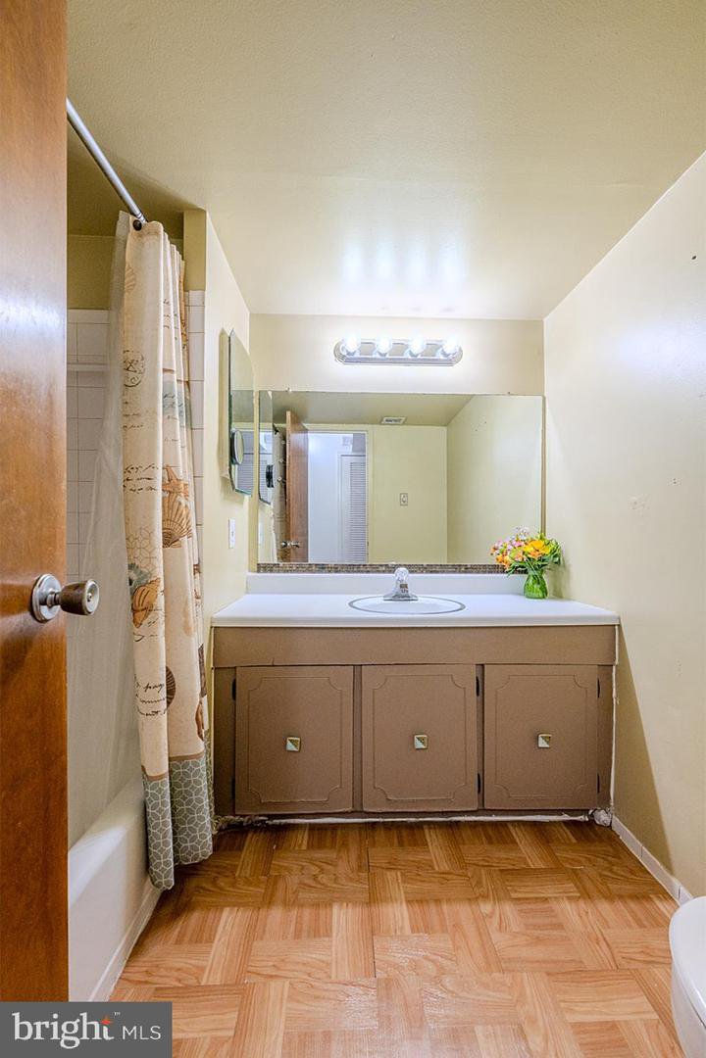

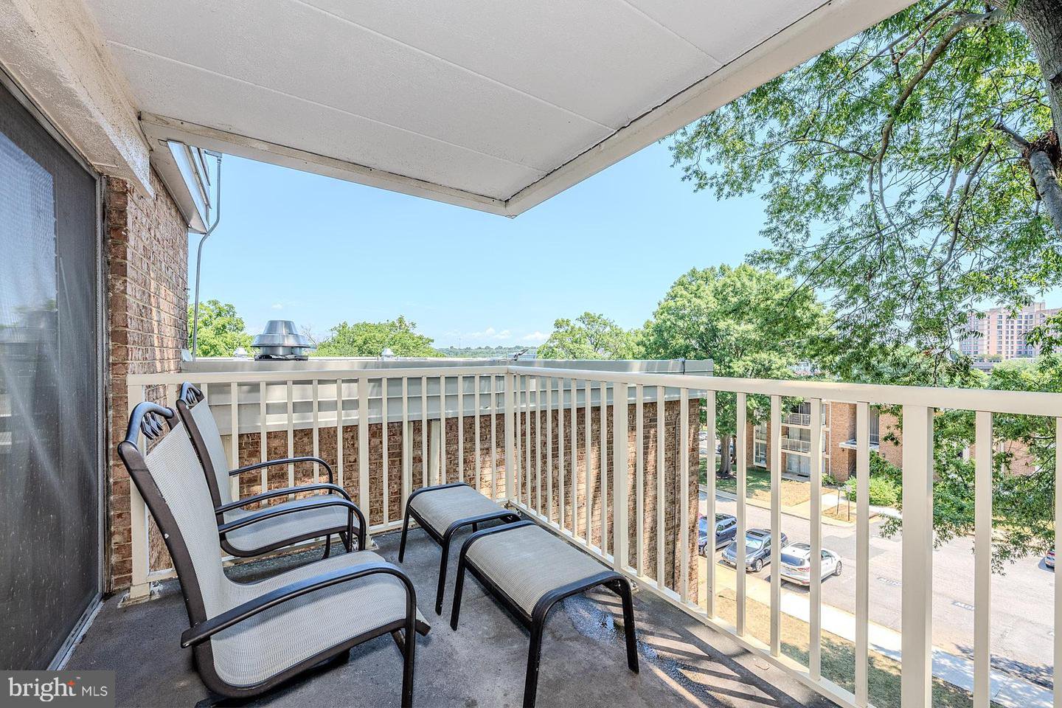

/u.realgeeks.media/bailey-team/image-2018-11-07.png)