6639 Hunter Creek Ln, Alexandria, VA 22315
- $755,000
- 3
- BD
- 4
- BA
- 2,376
- SqFt
- List Price
- $755,000
- Days on Market
- 38
- Status
- ACTIVE
- MLS#
- VAFX2201468
- Bedrooms
- 3
- Bathrooms
- 4
- Full Baths
- 3
- Half Baths
- 1
- Living Area
- 2,376
- Lot Size (Acres)
- 0.05
- Style
- Colonial
- Year Built
- 2000
- County
- Fairfax
- School District
- Fairfax County Public Schools
Property Description
Light, bright, & airy move-in ready end unit townhome with tons of upgrades! New roof, trex deck, and stamped concrete patio all installed in 2019. Gleaming hardwoods throughout foyer, kitchen, and dining room. Gourmet kitchen with quartz counters, white cabinets, white & stainless steel appliances, gas cooking, and recessed lights. Upstairs you'll find 3 generously-sized bedrooms including an owner's bedroom with en suite featuring an upgraded vanity with two sinks & separate shower/tub. The upper level also features a full size/washer/dryer. The lower level is completely finished with a large rec room and additional full bath. All of this plus freshly painted in neutral tones and new light fixtures throughout. The Island Creek neighborhood includes an outdoor pool, clubhouse, basketball courts, tennis courts, walking paths, and much more. Seller are offering a home warranty up to $500
Additional Information
- Subdivision
- Island Creek
- Taxes
- $7984
- HOA Fee
- $133
- HOA Frequency
- Monthly
- Interior Features
- Breakfast Area, Kitchen - Island, Combination Kitchen/Living, Primary Bath(s), Window Treatments
- Amenities
- Basketball Courts, Common Grounds, Community Center, Jog/Walk Path, Pool - Outdoor, Tennis Courts, Tot Lots/Playground
- School District
- Fairfax County Public Schools
- Elementary School
- Island Creek
- Middle School
- Hayfield Secondary School
- High School
- Hayfield
- Fireplaces
- 1
- Fireplace Description
- Fireplace - Glass Doors, Mantel(s)
- Garage
- Yes
- Garage Spaces
- 2
- Community Amenities
- Basketball Courts, Common Grounds, Community Center, Jog/Walk Path, Pool - Outdoor, Tennis Courts, Tot Lots/Playground
- Heating
- Central
- Heating Fuel
- Natural Gas
- Cooling
- Central A/C
- Water
- Public
- Sewer
- Public Sewer
- Room Level
- Game Room: Main, Bedroom 2: Upper 2, Primary Bedroom: Upper 2, Bedroom 3: Upper 2, Living Room: Upper 1, Kitchen: Upper 1
- Basement
- Yes
Mortgage Calculator
Listing courtesy of Keller Williams Chantilly Ventures. Contact: 5712350129

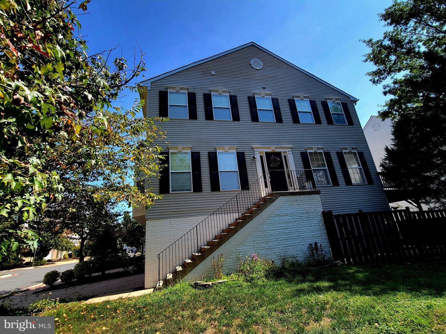
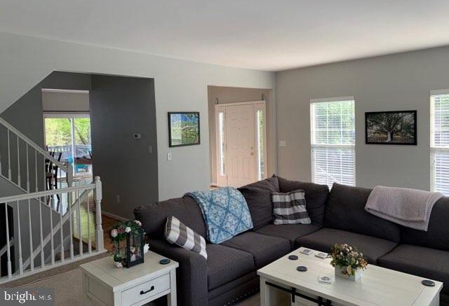
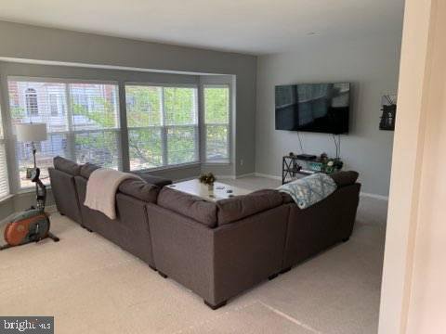
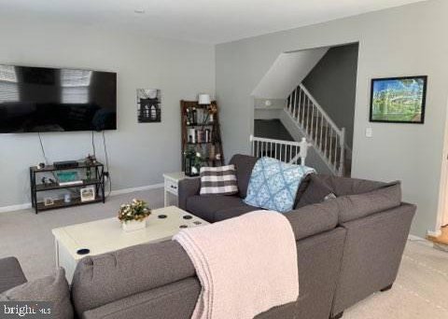
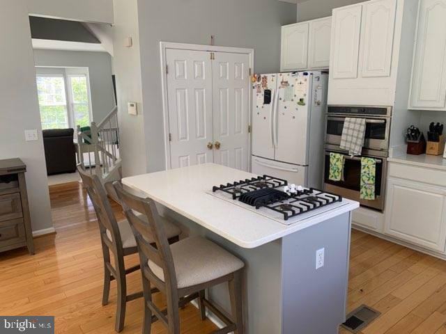
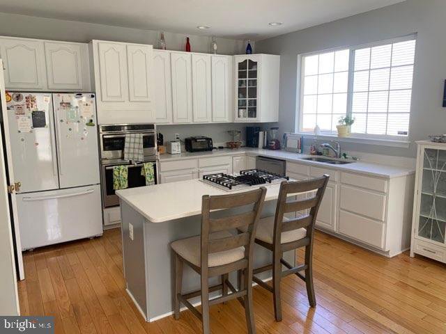


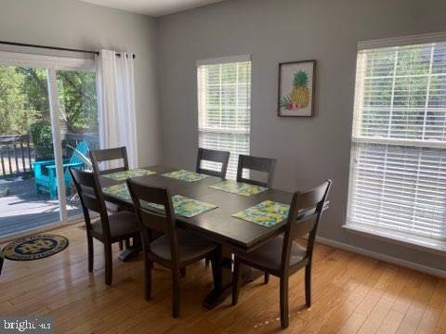
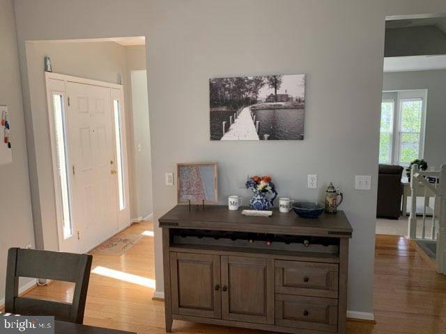
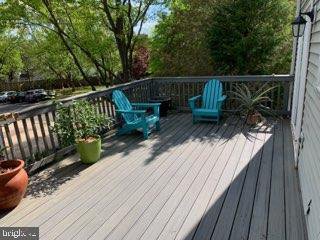
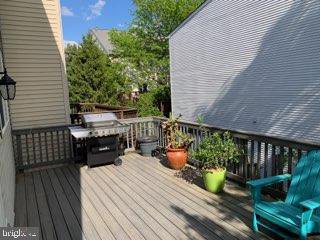

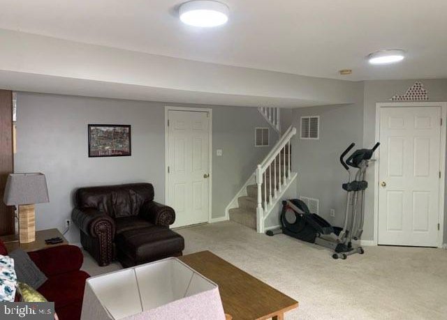


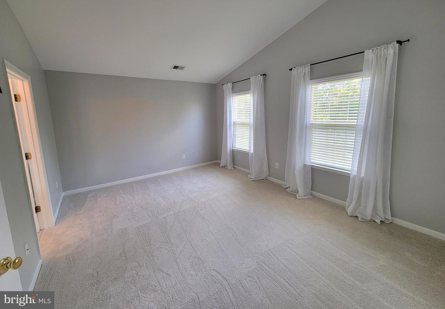

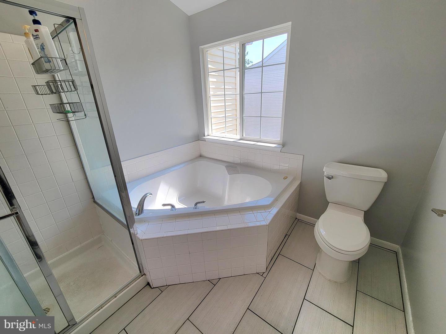
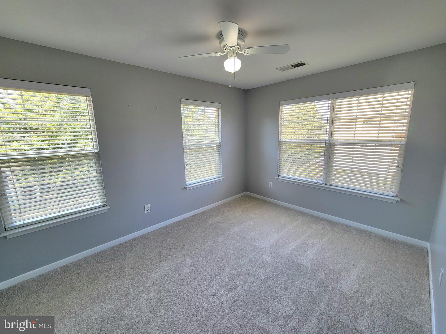
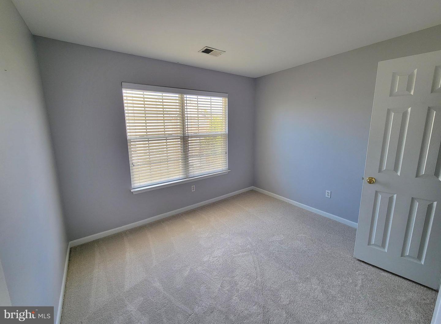
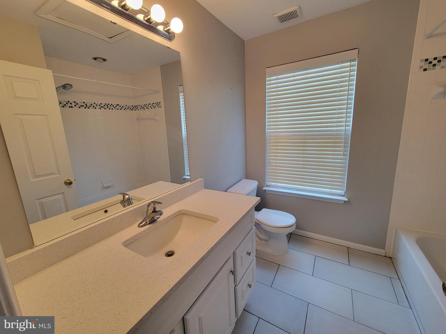
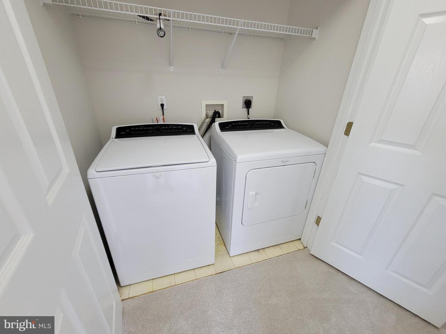
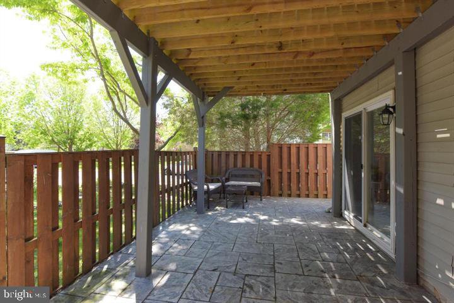
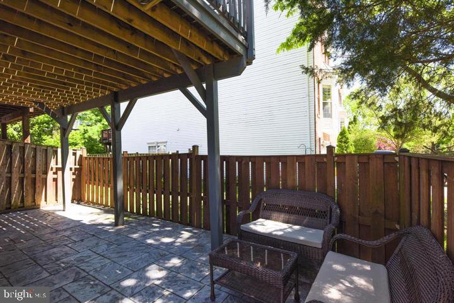
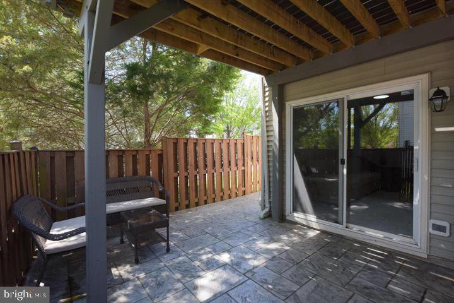


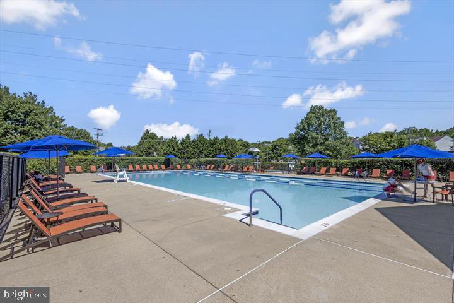
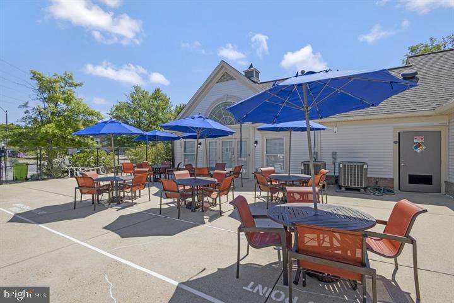
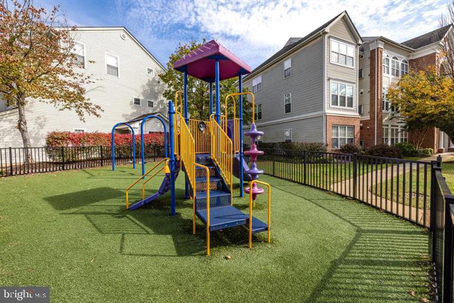
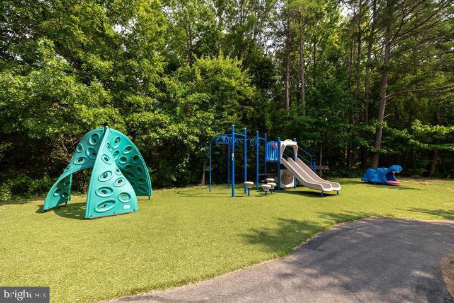
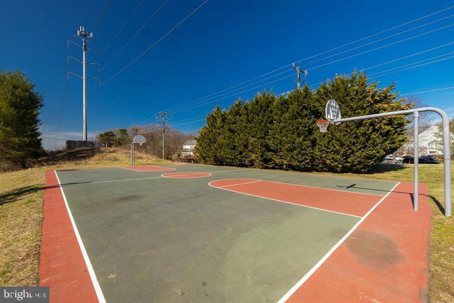
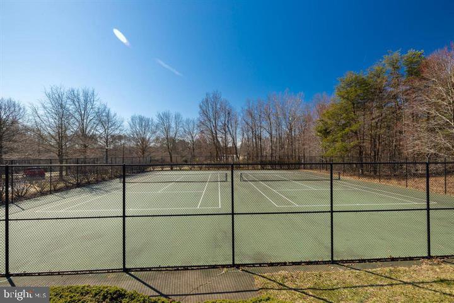
/u.realgeeks.media/bailey-team/image-2018-11-07.png)