3399 Annandale, Falls Church, VA 22042
- $1,599,900
- 6
- BD
- 6
- BA
- 4,468
- SqFt
- List Price
- $1,599,900
- Days on Market
- 2
- Status
- COMING SOON
- MLS#
- VAFX2203886
- Bedrooms
- 6
- Bathrooms
- 6
- Full Baths
- 4
- Half Baths
- 2
- Living Area
- 4,468
- Lot Size (Acres)
- 0.37
- Style
- Colonial
- Year Built
- 2004
- County
- Fairfax
- School District
- Fairfax County Public Schools
Property Description
Welcome to 3399 Annandale Road, a stunning single-family estate nestled in the heart of Falls Church, VA, offering the perfect blend of luxury, comfort, and convenience, all without the constraints of an HOA. Situated on a generous .37 acres, this all-brick residence features 6 bedrooms and 4 full baths, along with 2 half baths, providing ample space for both relaxation and entertaining. With 4,468 square feet above grade and an additional 1,119 square feet below grade, you'll enjoy a total of 5,587 finished square feet of beautifully appointed living space. Step inside to discover a thoughtfully designed layout that includes: a grand entryway showcasing a large formal dining room and living room with a gas fireplace. Beyond the formal areas, a private study and powder room are tucked away, leading to a welcoming family room with a charming loft above, built-ins, and four cozy gas fireplaces scattered throughout the home. A spacious kitchen with a central island, prep sink, granite countertops, stainless steel appliances and rich wood cabinetry as well as a butler’s pantry, perfect for hosting gatherings. Recent updates include a new microwave and cooktop (2024). Off the kitchen is a four-season sunroom adjacent to the kitchen, ideal for enjoying the treed backyard, year round. Off the kitchen is a spacious laundry room and private half bathroom leading to the three car side load garage with epoxy floors and storage cabinets. Head upstairs, using the second rear staircase off of the kitchen, to the bedroom level with four bedrooms and three full baths. A luxurious primary suite complete with a fireplace, sitting area, and dual walk-in closets, offering a private retreat. Two spacious bedrooms share a bathroom while another bedroom features a private bathroom suite. On the lower level, an expansive walk-out basement that includes two bedrooms, a full bath, and ample storage space and plenty of room to entertain. Outdoors, the home is complemented by a brick lead walk, covered porch, and iron fencing. There’s also potential to easily add a gate to the driveway. The yard, which backs onto dedicated parkland, includes an irrigation system to keep the landscape lush and green. This residence offers a rare combination of privacy, elegance, and functionality, making it a perfect place to call home
Additional Information
- Subdivision
- None Available
- Taxes
- $15567
- School District
- Fairfax County Public Schools
- Elementary School
- Mason Crest
- Middle School
- Poe
- High School
- Falls Church
- Fireplaces
- 4
- Garage
- Yes
- Garage Spaces
- 3
- Heating
- Forced Air
- Heating Fuel
- Natural Gas
- Cooling
- Ceiling Fan(s), Central A/C
- Water
- Public
- Sewer
- Public Sewer
- Basement
- Yes
Mortgage Calculator
Listing courtesy of Keller Williams Chantilly Ventures. Contact: 5712350129
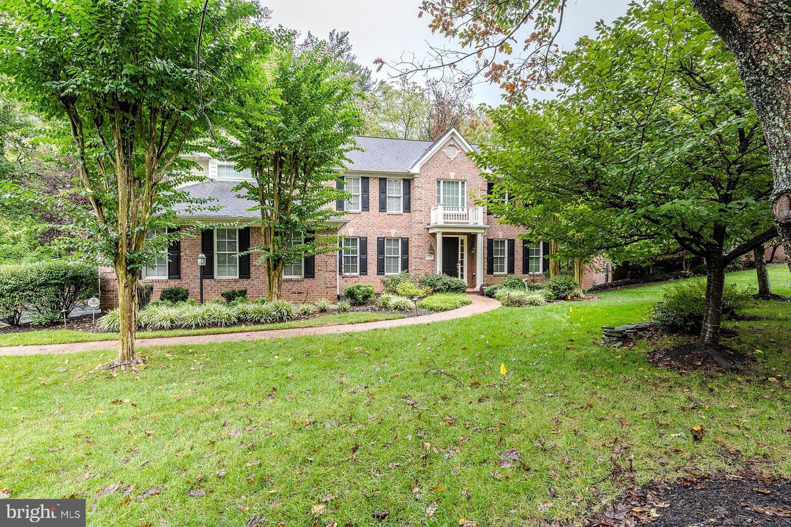
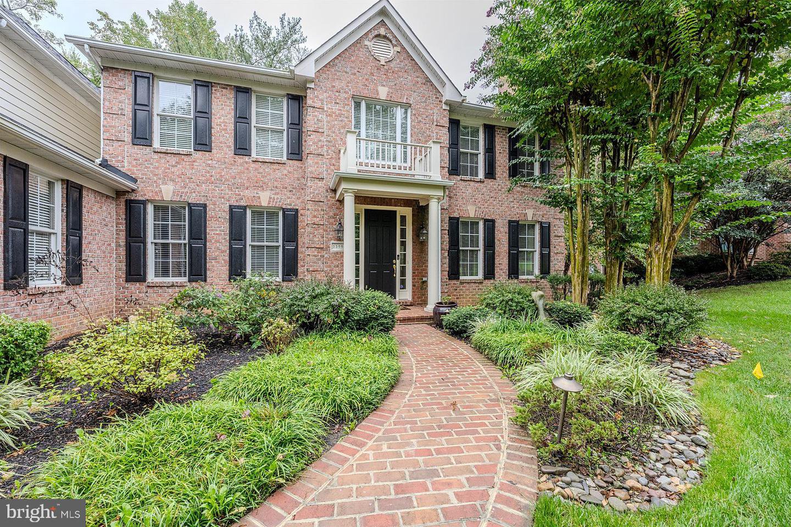
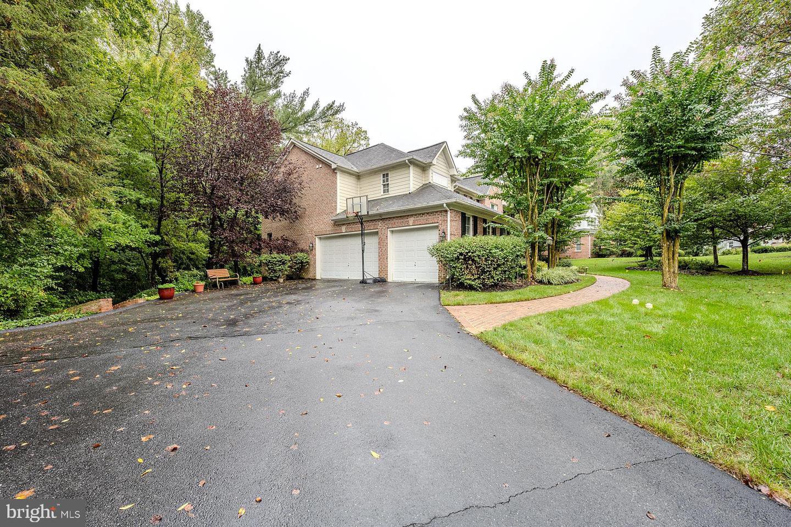
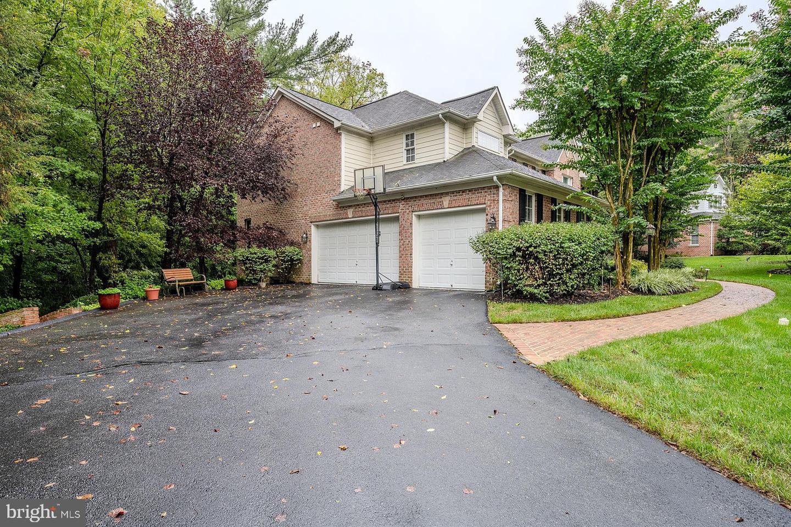

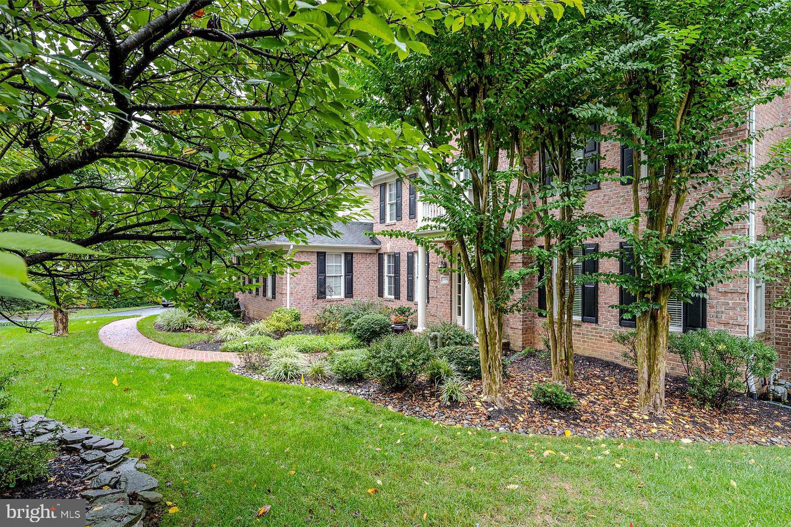

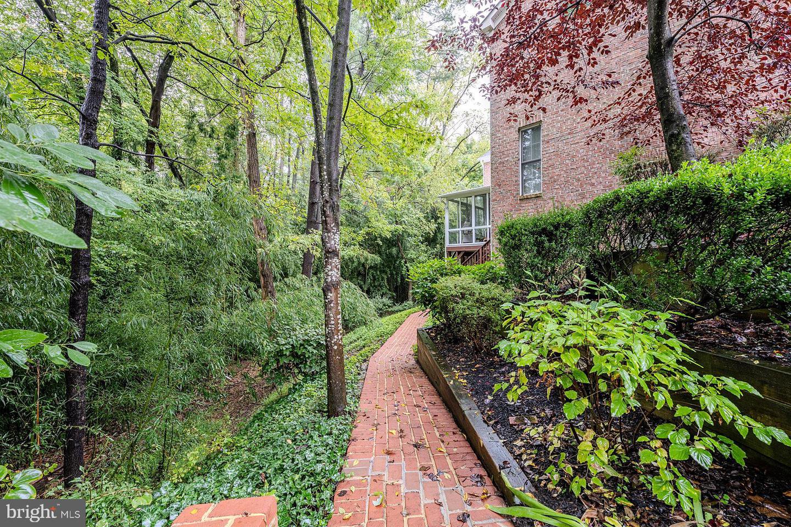

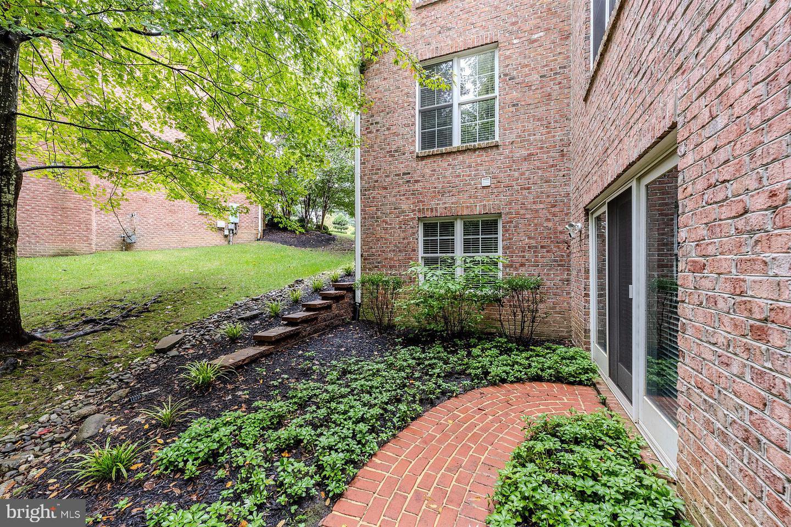
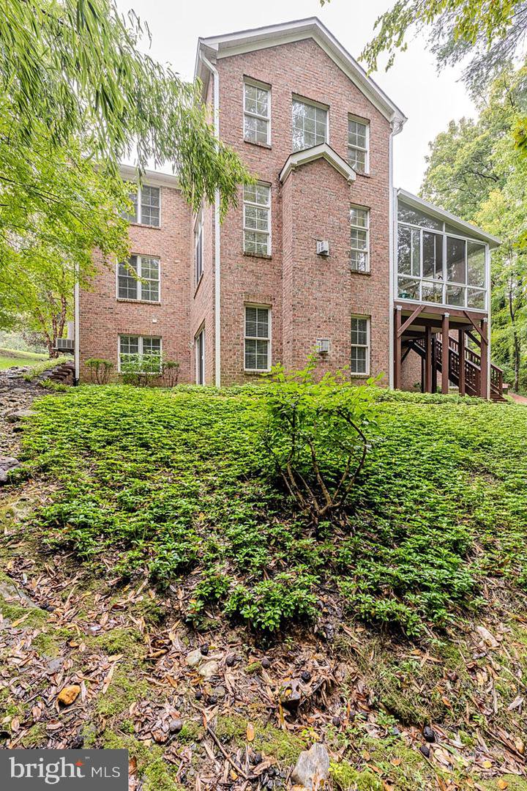
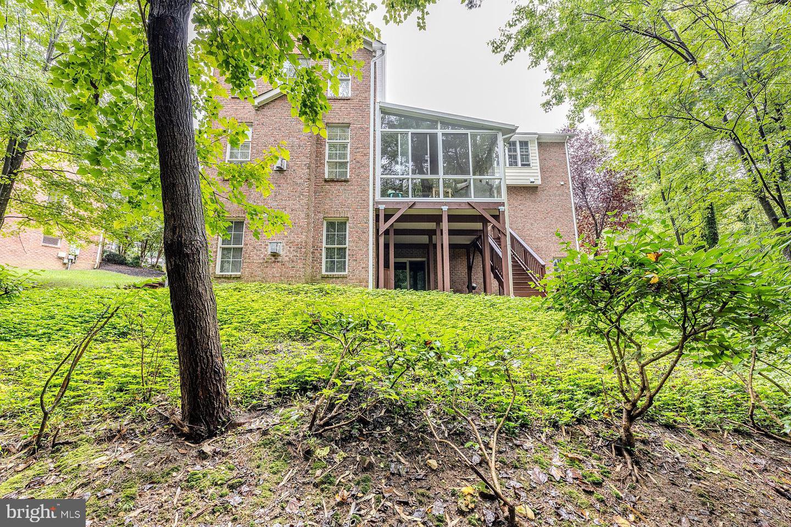
/u.realgeeks.media/bailey-team/image-2018-11-07.png)