4669 Brentleigh Ct, Annandale, VA 22003
- $575,000
- 3
- BD
- 4
- BA
- 1,370
- SqFt
- List Price
- $575,000
- Price Change
- ▼ $10,000 1729557083
- Days on Market
- 11
- Status
- ACTIVE
- MLS#
- VAFX2204756
- Bedrooms
- 3
- Bathrooms
- 4
- Full Baths
- 3
- Half Baths
- 1
- Living Area
- 1,370
- Lot Size (Acres)
- 0.06
- Style
- Colonial
- Year Built
- 1983
- County
- Fairfax
- School District
- Fairfax County Public Schools
Property Description
Nestled on a quiet cul-de-sac backing to woodlands for ultimate privacy, this beautifully updated 3 bedroom, 3.5 bath end unit townhome is infused with all the modern upgrades and designer finishes homebuyers seek! A tailored brick and siding exterior, coveted corner location, large Trex deck, an oversized fenced yard, and two assigned parking spaces create instant outdoor appeal! Inside, an open floor plan, soft neutral color palette, chic lighting, upgraded flooring, custom built-ins with lighting, an upgraded kitchen and updated baths including a remodeled primary bath, closet organizers, and a completely finished and renovated lower level are just some of the features that make this home so special. Updates including $5k in plumbing in 2024, replaced exterior doors, all new windows, blinds, HVAC with UV light, roof, thicker upgraded bug and animal resistant attic insulation, a water softener, and so much more make it move-in ready! ****** An open foyer welcomes you home and ushers you into the spacious living room featuring a box twin window with window seat, warm plank flooring, soft designer paint, and a spectacular wall of custom built-in bookcases with brick accent and lighting. Steps away, the dining room accented by a chic glass shaded chandelier and opens to the upgraded kitchen with gleaming granite countertops, pristine white cabinetry, designer tile backsplashes, and stainless steel appliances. A large center island provides additional working surface and bar seating, while the open layout is ideal for entertaining. A renovated powder room complements the main level. ****** Upstairs, the primary suite boasts neutral carpet, a lighted ceiling fan, walk-in closet with custom organizers, and a renovated ensuite bath featuring a granite topped vanity, glass enclosed shower, and spa toned tile. Two additional bright and cheerful bedrooms, each with lighted ceiling fans, share access to the well-appointed hall bath. ****** The walk-out lower level recreation with luxury vinyl plank flooring and recessed lighting provides plenty of space for games, media, and simple relaxation, or step out to the expansive Trex deck and fenced yard backing to woodlands, perfect for gatherings with family and friends. Back inside, a den provides versatile space to meet the demands of your lifestyle, while a chic additional full bath and a fully finished laundry/utility room with white cabinetry and a contemporary utility sink completes the comfort and convenience of this fabulous home. ****** All this can be found in a peaceful community inside the beltway and centrally located to I-395, I-495, Route 236, Columbia Pike, Braddock Road, and Metro. Everyone will enjoy a variety of shopping and dining choices in every direction, nature lovers will enjoy Indian Run Stream Valley Park adjoining the neighborhood, and outdoor enthusiasts can take advantage of nearby Mason District Park with sports fields, playground, tennis court, nature trails, picnic area, amphitheater, off lease dog park, and farmer’s market. For enduring quality infused with contemporary flair, in a stellar location you’ve found it!
Additional Information
- Subdivision
- Brentleigh
- Taxes
- $5823
- HOA Fee
- $149
- HOA Frequency
- Monthly
- Interior Features
- Attic, Bathroom - Tub Shower, Bathroom - Walk-In Shower, Breakfast Area, Built-Ins, Carpet, Ceiling Fan(s), Dining Area, Family Room Off Kitchen, Floor Plan - Open, Kitchen - Island, Kitchen - Table Space, Pantry, Primary Bath(s), Recessed Lighting, Upgraded Countertops, Walk-in Closet(s), Water Treat System, Window Treatments
- Amenities
- Common Grounds
- School District
- Fairfax County Public Schools
- Elementary School
- Columbia
- Middle School
- Holmes
- High School
- Annandale
- Flooring
- Carpet, Ceramic Tile, Laminate Plank
- Exterior Features
- Exterior Lighting, Sidewalks
- Community Amenities
- Common Grounds
- View
- Garden/Lawn, Trees/Woods
- Heating
- Heat Pump(s), Forced Air
- Heating Fuel
- Electric
- Cooling
- Central A/C
- Roof
- Architectural Shingle
- Water
- Public, Conditioner
- Sewer
- Private Sewer
- Room Level
- Foyer: Main, Living Room: Main, Dining Room: Main, Kitchen: Main, Half Bath: Main, Primary Bedroom: Upper 1, Primary Bathroom: Upper 1, Bedroom 2: Upper 1, Bedroom 3: Upper 1, Full Bath: Upper 1, Family Room: Lower 1, Den: Lower 1, Full Bath: Lower 1, Laundry: Lower 1
- Basement
- Yes
Mortgage Calculator
Listing courtesy of Keller Williams Chantilly Ventures. Contact: 5712350129
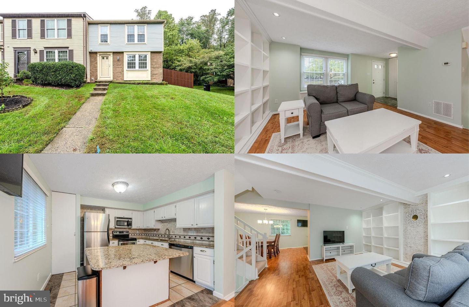
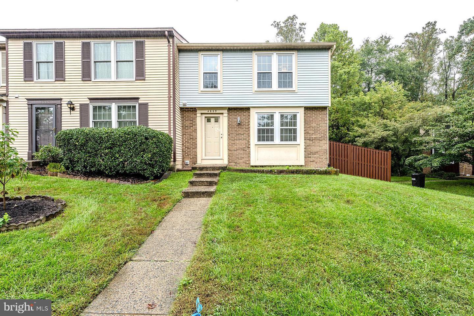
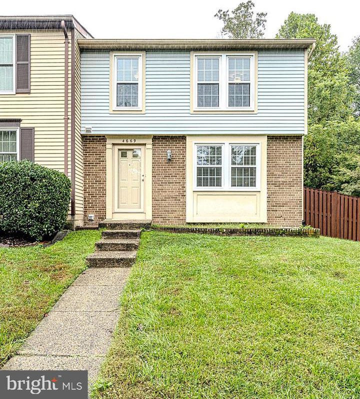
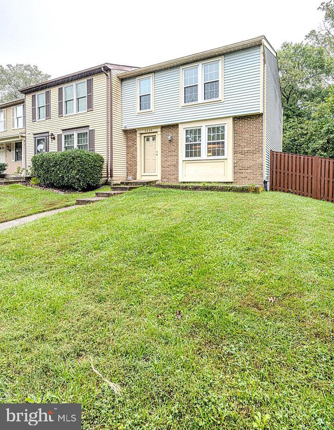

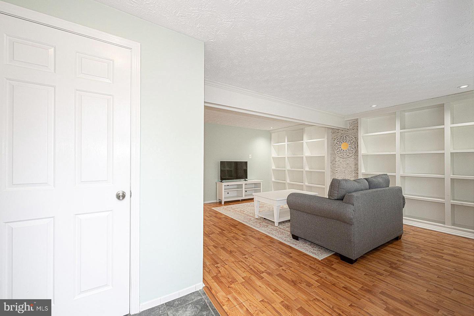
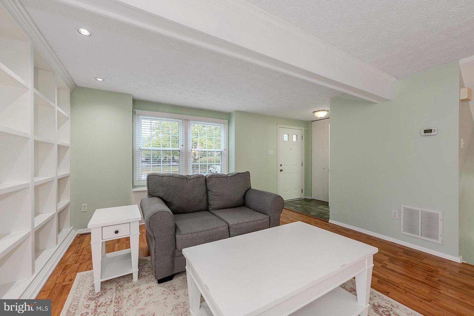


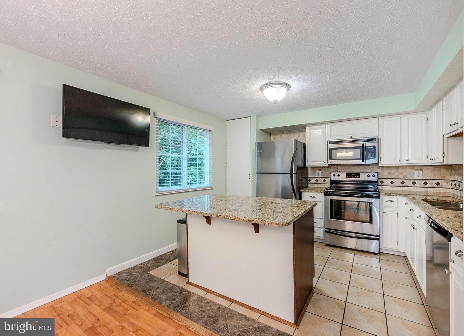
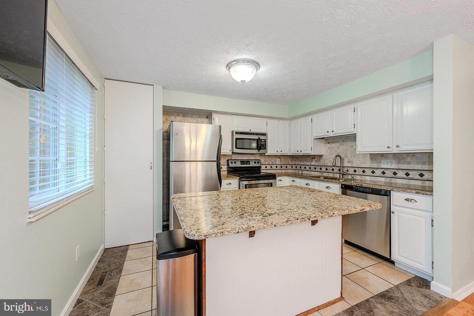
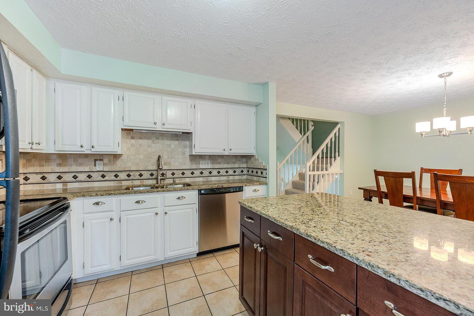
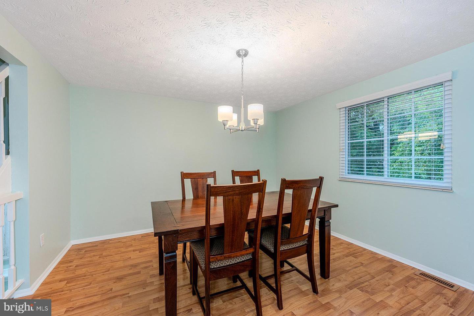
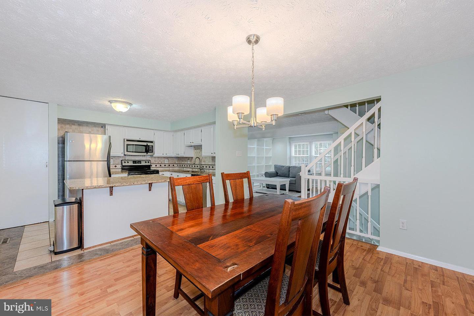
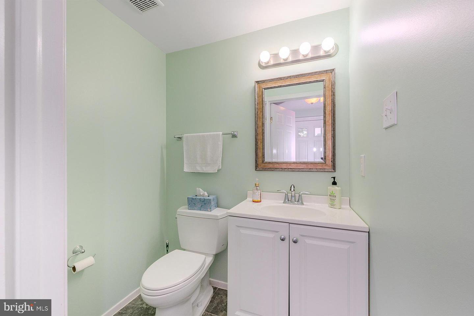
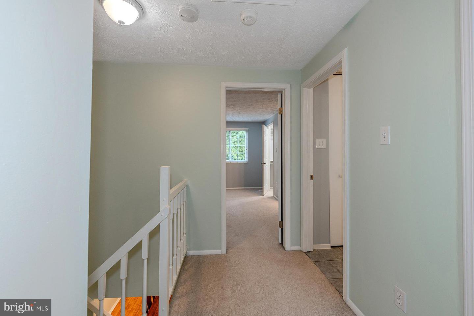
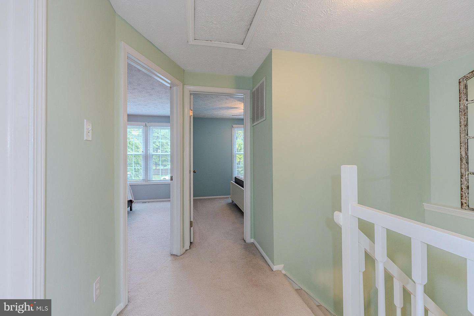


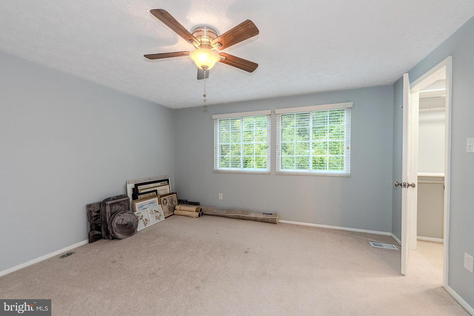
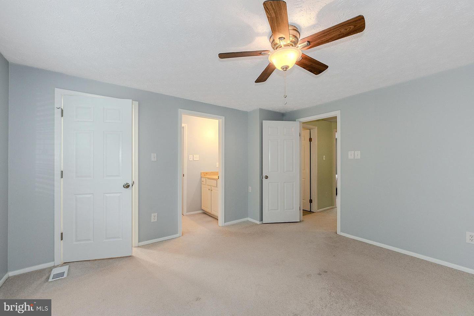



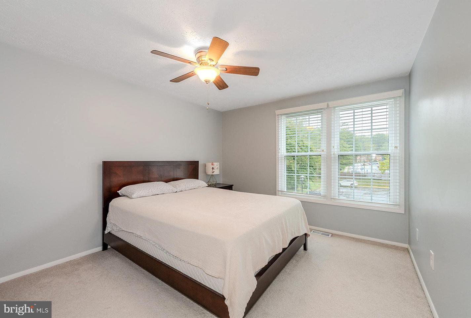
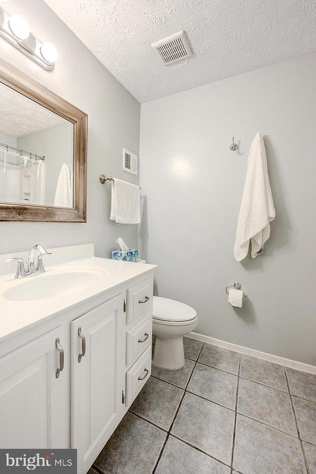
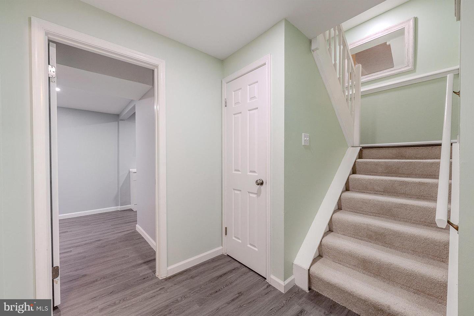
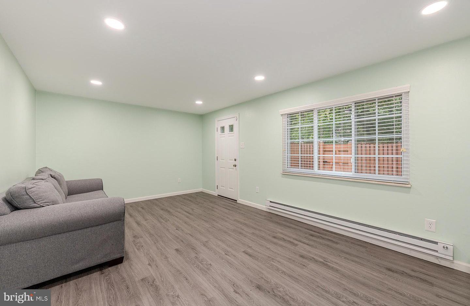
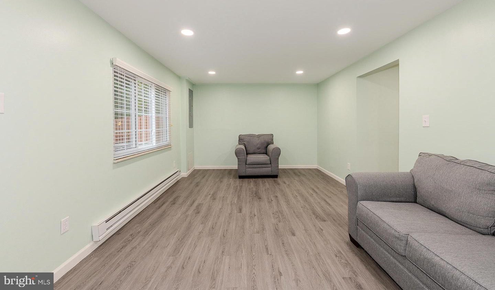



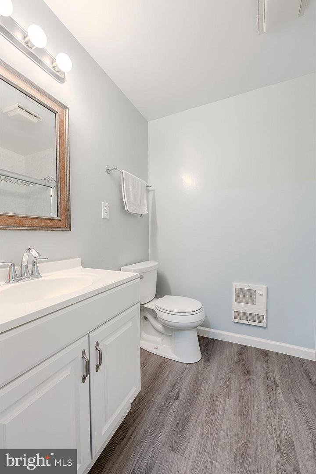
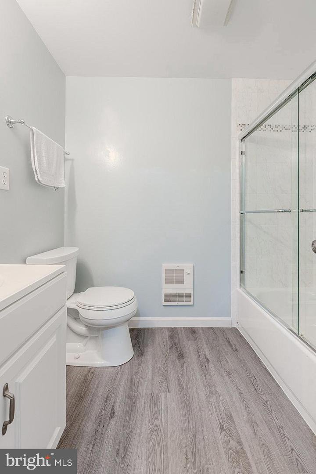


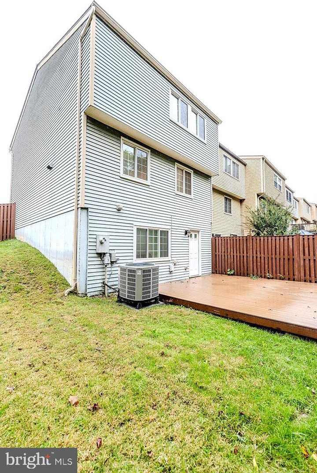
/u.realgeeks.media/bailey-team/image-2018-11-07.png)