6702 Jade Post Ln, Centreville, VA 20121
- $875,000
- 4
- BD
- 3
- BA
- 2,438
- SqFt
- List Price
- $875,000
- Days on Market
- 0
- Status
- COMING SOON
- MLS#
- VAFX2205838
- Bedrooms
- 4
- Bathrooms
- 3
- Full Baths
- 2
- Half Baths
- 1
- Living Area
- 2,438
- Lot Size (Acres)
- 0.58
- Style
- Colonial
- Year Built
- 1987
- County
- Fairfax
- School District
- Fairfax County Public Schools
Property Description
Nicely renovated 4 bedroom 2.5 bathroom Colonial with 2 car garage and large deck on a .58 acre beautifully landscaped level lot with county water, sewer & natural gas. Renovated Kitchen with granite counters & stainless steel appliances, hardwood floors on the main level, family room off the kitchen with fireplace, formal Living & Dining rooms, powder room plus a library with built-in shelves. Spacious Primary bedroom with renovated luxury bathroom. 3 additional bedrooms share a hall bathroom. The basement has a large finished recreation room and lots of storage space that could be finished. Almost 3K finished sq. ft. on 3 levels.
Additional Information
- Subdivision
- Gate Post Estates
- Taxes
- $9447
- HOA Fee
- $500
- HOA Frequency
- Annually
- Stories
- 3
- Interior Features
- Bathroom - Walk-In Shower, Breakfast Area, Carpet, Ceiling Fan(s), Crown Moldings, Dining Area, Family Room Off Kitchen, Floor Plan - Traditional, Formal/Separate Dining Room, Kitchen - Eat-In, Kitchen - Island, Kitchen - Table Space, Primary Bath(s), Recessed Lighting, Upgraded Countertops, Wainscotting, Walk-in Closet(s), Window Treatments, Wood Floors
- School District
- Fairfax County Public Schools
- Elementary School
- Bull Run
- Middle School
- Stone
- High School
- Westfield
- Fireplaces
- 1
- Fireplace Description
- Brick, Wood
- Garage
- Yes
- Garage Spaces
- 2
- Heating
- Central, Forced Air
- Heating Fuel
- Natural Gas
- Cooling
- Central A/C, Ceiling Fan(s)
- Roof
- Architectural Shingle
- Utilities
- Under Ground
- Water
- Public
- Sewer
- Public Sewer
- Room Level
- Recreation Room: Lower 1, Storage Room: Lower 1, Primary Bedroom: Upper 1, Primary Bathroom: Upper 1, Bedroom 2: Upper 1, Bedroom 3: Upper 1, Bathroom 2: Upper 1, Bedroom 4: Upper 1, Library: Main, Foyer: Main, Living Room: Main, Dining Room: Main, Kitchen: Main, Family Room: Main, Laundry: Main
- Basement
- Yes
Mortgage Calculator
Listing courtesy of Keller Williams Chantilly Ventures. Contact: 5712350129
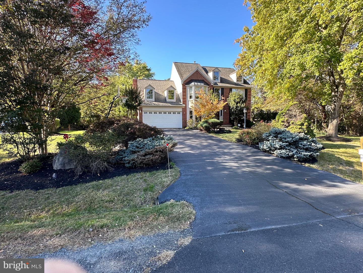
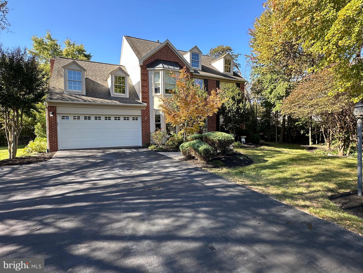
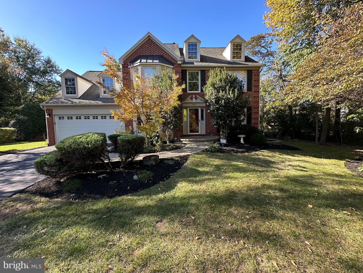
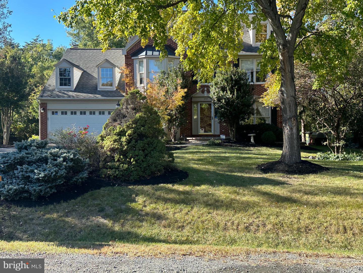
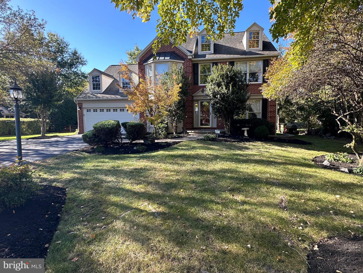
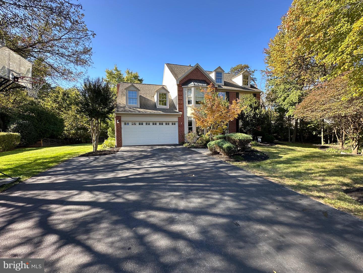
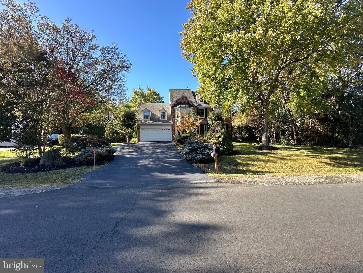
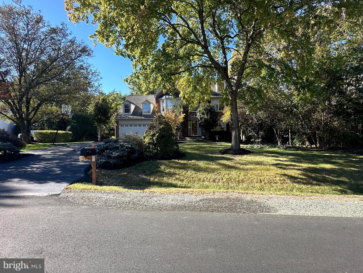
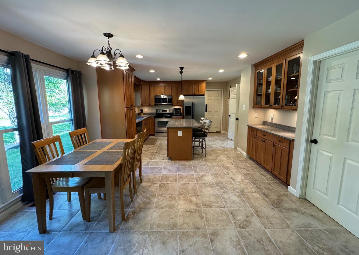
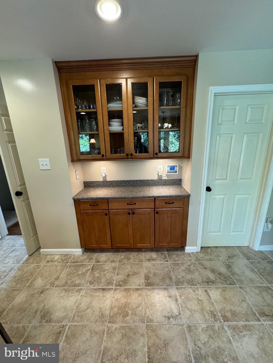
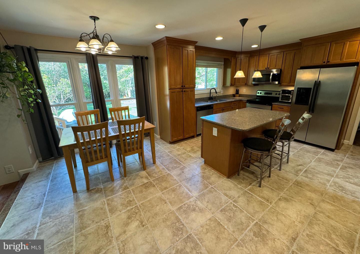
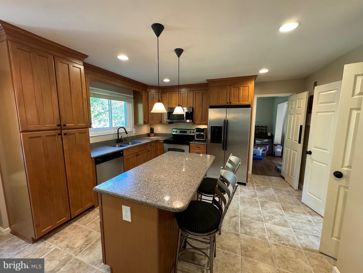
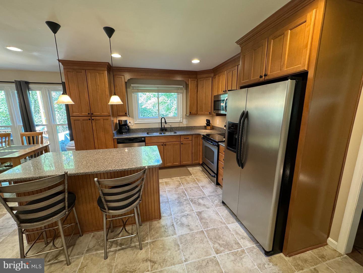
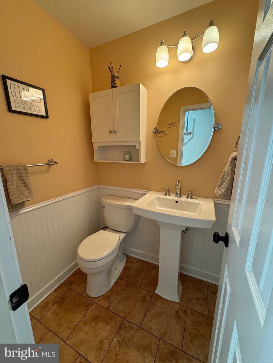
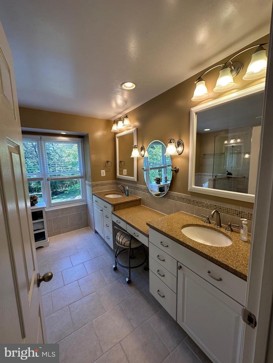
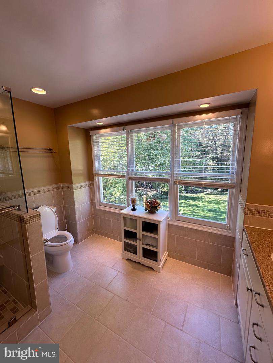
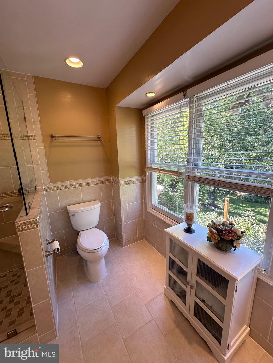
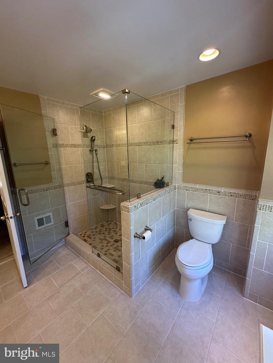
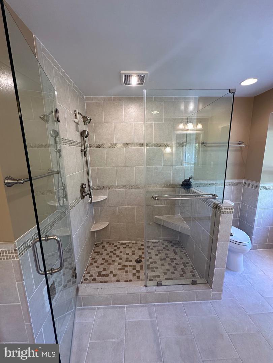
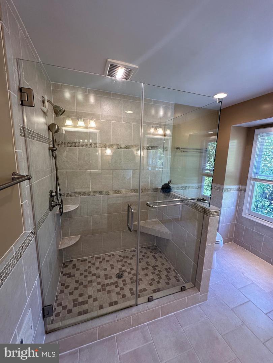
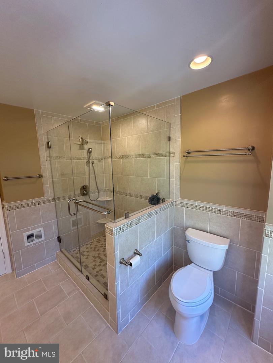
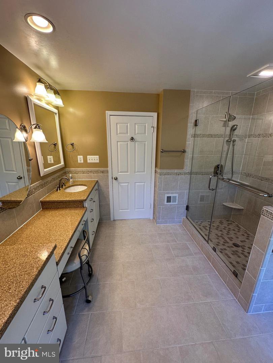
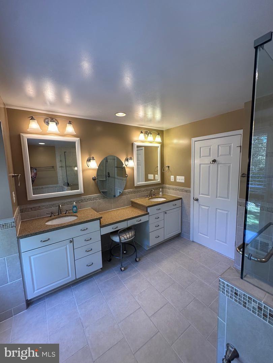
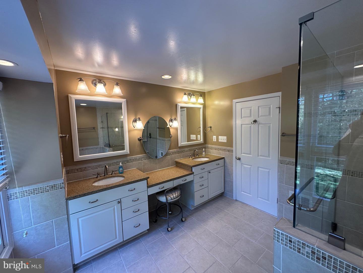
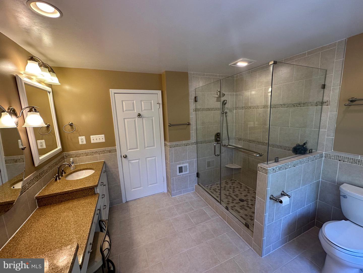
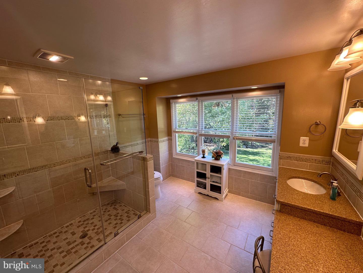
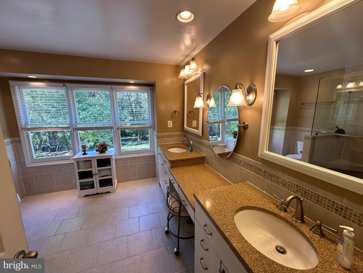
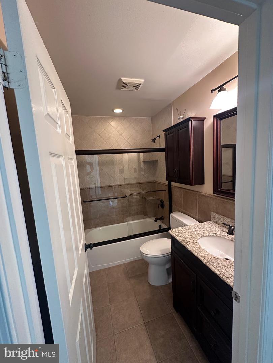
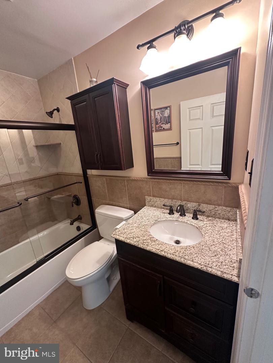
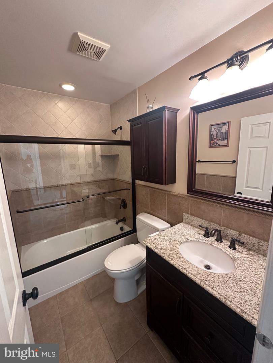
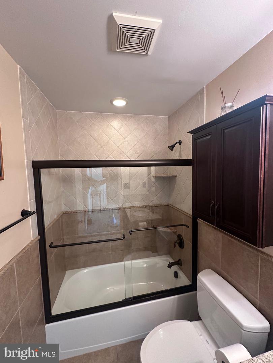
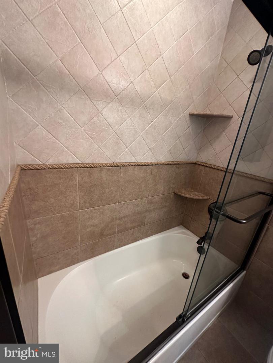
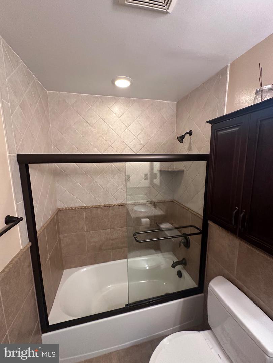
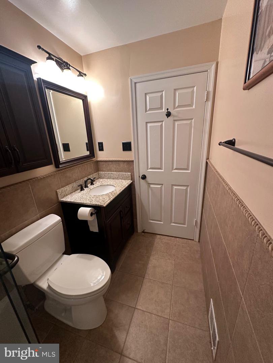
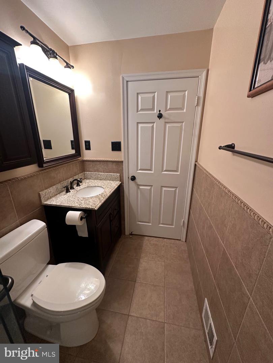
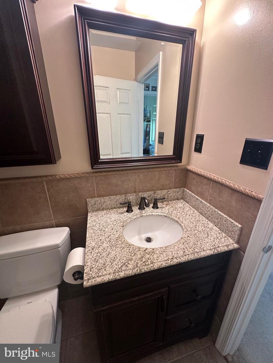
/u.realgeeks.media/bailey-team/image-2018-11-07.png)