4336 Silas Hutchinson Dr, Chantilly, VA 20151
- $785,000
- 5
- BD
- 3
- BA
- 2,550
- SqFt
- List Price
- $785,000
- Days on Market
- 7
- Status
- ACTIVE
- MLS#
- VAFX2207188
- Bedrooms
- 5
- Bathrooms
- 3
- Full Baths
- 3
- Living Area
- 2,550
- Lot Size (Acres)
- 0.27
- Style
- Colonial
- Year Built
- 1981
- County
- Fairfax
- School District
- Fairfax County Public Schools
Property Description
This Pleasant Valley home is ready for new owners. The 5 bedroom, 3 bath home has a 2 car garage. There is no HOA but you have an option to join the Pleasant Valley Rec Association pool. This pool is only 2 blocks away with sidewalks on your entire walk! View the virtual tour to see the home and its 3 levels. The Main level has hardwood flooring, living room, updated kitchen, dining room, family room with fireplace, bedroom, screened porch and deck. The Upper level has the primary bedroom with an additional sitting room and en-suite bath along with two additional bedrooms and a bath. The lower level is a full walkout basement with rec room, bedroom and storage. Schools are excellent: Virginia Run Elem, Stone Middle, Westfield High. This location is just minutes to everything: Target, Costco, groceries, restaurants, Dulles Airport.
Additional Information
- Subdivision
- Pleasant Valley
- Taxes
- $8568
- Interior Features
- Dining Area, Crown Moldings, Upgraded Countertops, Primary Bath(s), Window Treatments, Wood Floors, Built-Ins, Recessed Lighting, Floor Plan - Open
- School District
- Fairfax County Public Schools
- Elementary School
- Virginia Run
- Middle School
- Stone
- High School
- Westfield
- Fireplaces
- 1
- Fireplace Description
- Equipment
- Garage
- Yes
- Garage Spaces
- 2
- Exterior Features
- Sidewalks
- Heating
- Heat Pump(s)
- Heating Fuel
- Electric
- Cooling
- Heat Pump(s)
- Water
- Public
- Sewer
- Public Sewer
- Room Level
- Breakfast Room: Main, Bedroom 4: Main, Laundry: Main, Game Room: Lower 1, Foyer: Main, Dining Room: Main, Bedroom 5: Lower 1, Living Room: Main, Storage Room: Lower 1, Bedroom 2: Upper 1, Bedroom 3: Upper 1, Family Room: Main, Kitchen: Main, Primary Bedroom: Upper 1
- Basement
- Yes
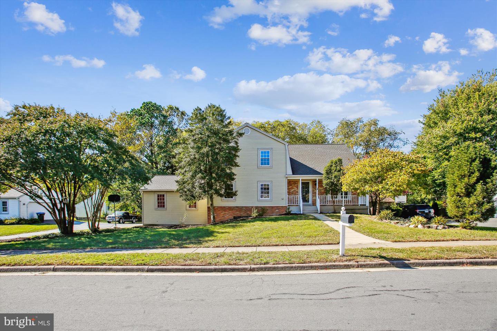
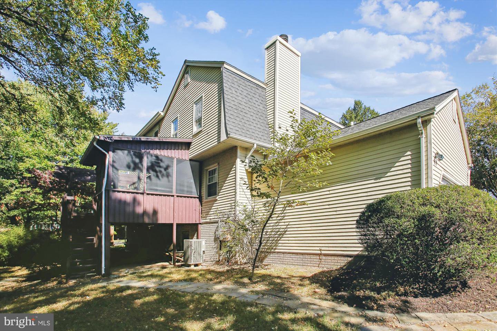
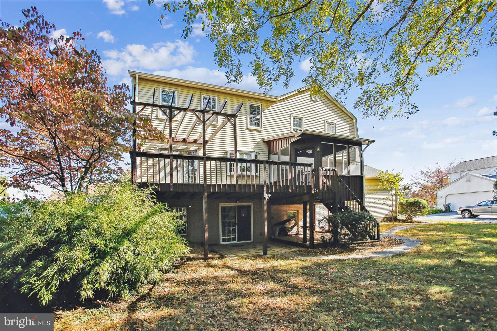
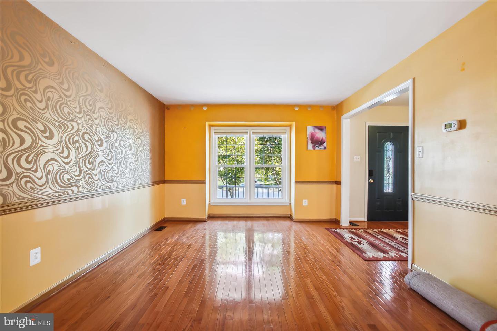
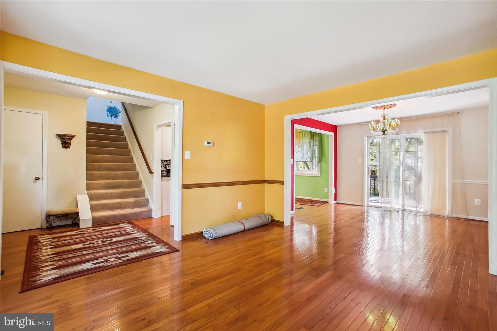
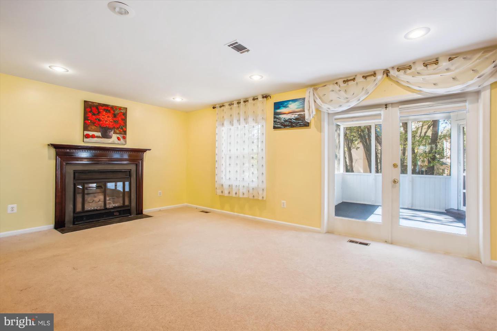

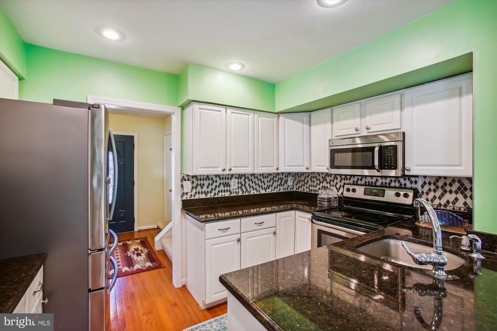
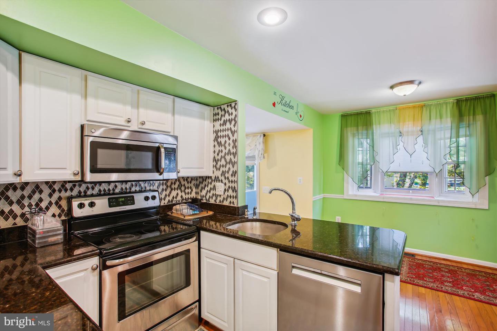

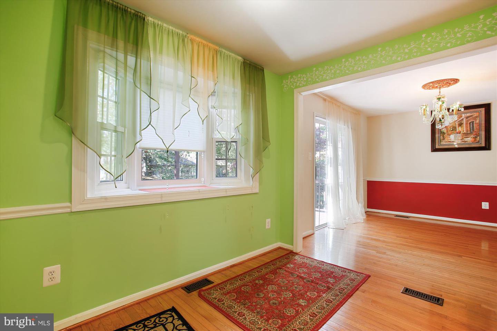
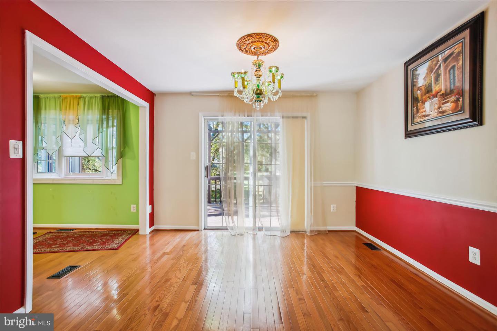
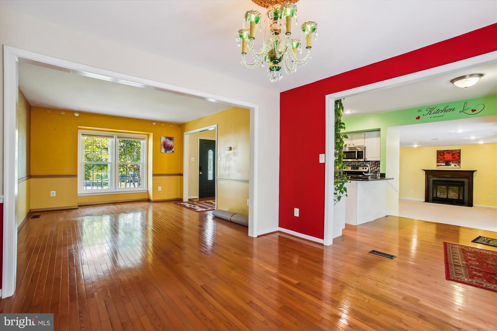
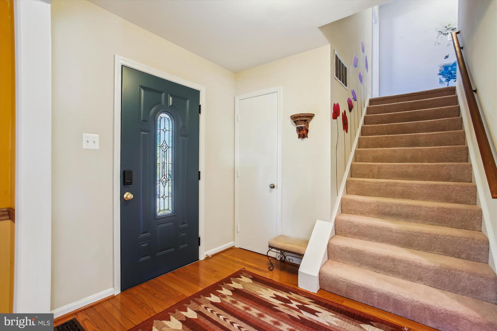
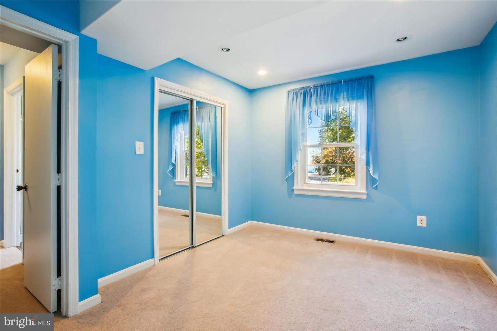

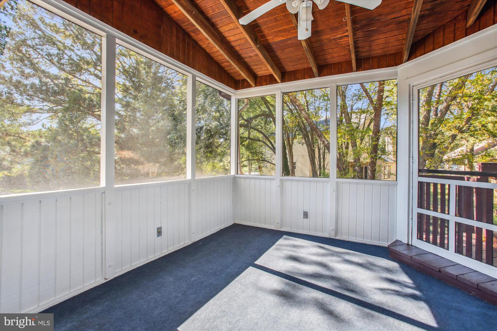
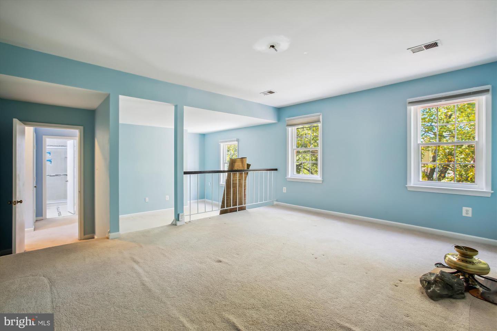
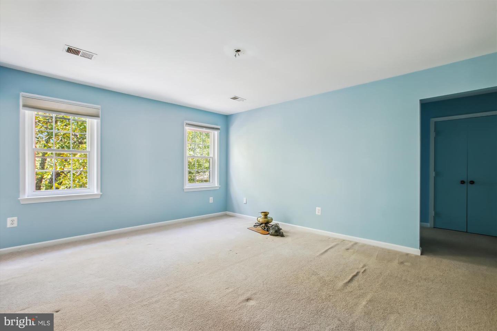

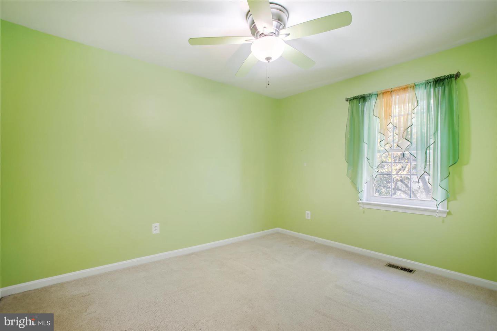
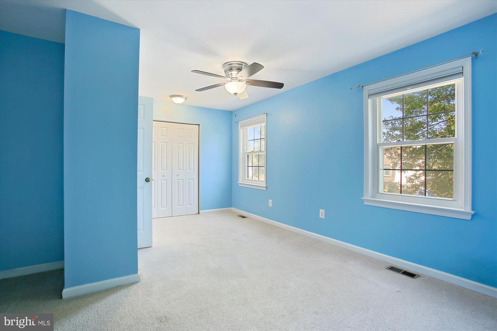

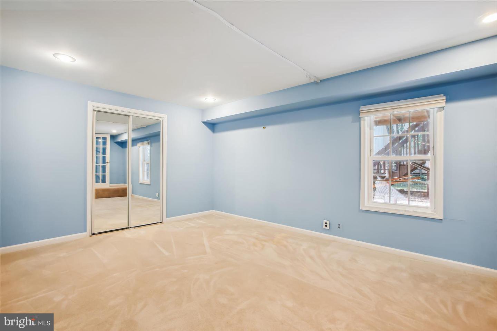
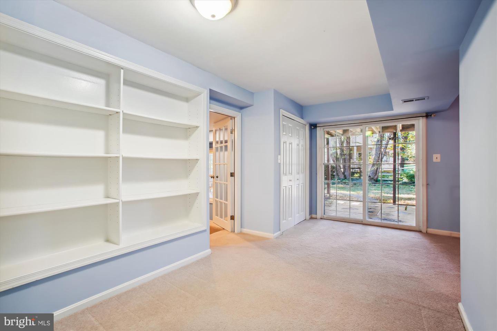
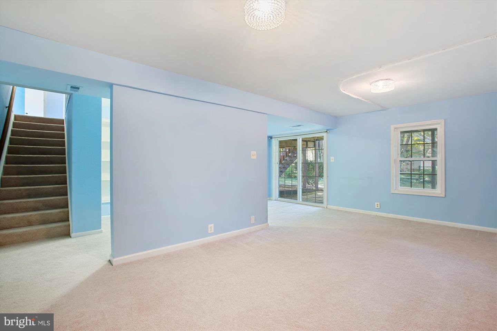
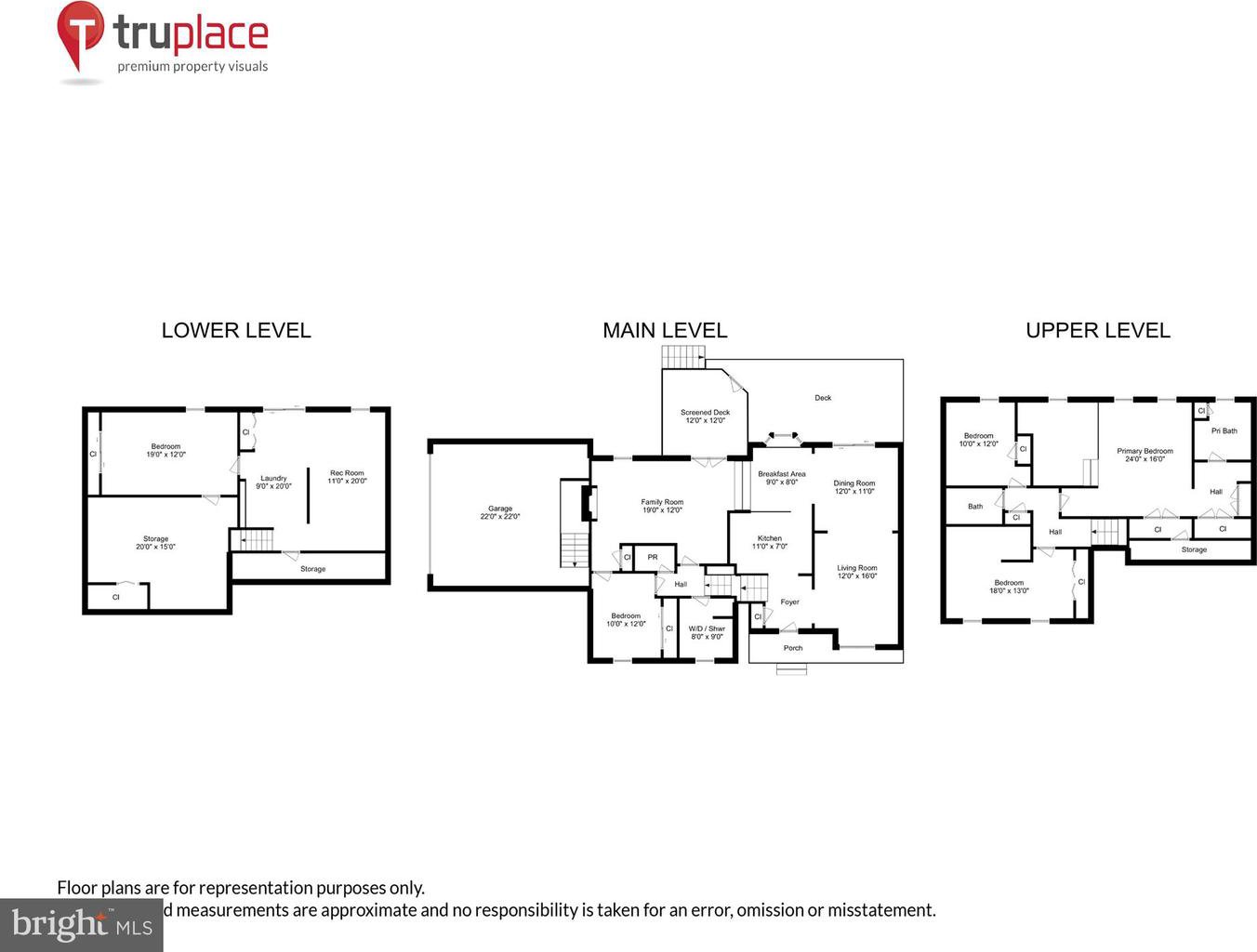
/u.realgeeks.media/bailey-team/image-2018-11-07.png)