3840 Lightfoot St Unit #139, Chantilly, VA 20151
- $289,900
- 1
- BD
- 1
- BA
- 742
- SqFt
- List Price
- $289,900
- Days on Market
- 4
- Status
- ACTIVE
- MLS#
- VAFX2207644
- Bedrooms
- 1
- Bathrooms
- 1
- Full Baths
- 1
- Living Area
- 742
- Style
- Colonial
- Year Built
- 2005
- County
- Fairfax
- School District
- Fairfax County Public Schools
Property Description
Move in to this beautiful light-filled 1 bedroom, 1 bathroom condominium and enjoy the luxurious Chantilly Park community! Your spacious living room, dining room and bedroom with walk-in closet are all newly carpeted. This entire condominium has been freshly painted and all the electrical fixtures have just been replaced. The gas fireplace encourages relaxing evenings and romantic dining. The entry, kitchen and bathroom boast beautiful, low-maintenance tile floors. A full-size washer and dryer are included in this condo for your privacy and convenience. You'll enjoy convenient access to your reserved parking space without having to go outside. Chantilly Park is a superbly maintained community with all the amenities and recreation anyone would want - a community center, exercise room, walking trails, pool, and picnic areas with outdoor grills. Convenient to great restaurants, shopping, golf courses, parks and more! Enjoy the great outdoors at this superbly maintained property with outdoor pool, walking paths and barbeque grills. Eight miles to Dulles Airport, the Dulles Toll Road to DC , and the Reston-Wiehle MetroRail. Convenient access to Route 50, Route 28 and Route 66. Great restaurants, shopping, golf courses, parks and more are all nearby!
Additional Information
- Subdivision
- Chantilly Park
- Building Name
- Chantilly Park Condo
- Taxes
- $2875
- Condo Fee
- $438
- Interior Features
- Dining Area, Upgraded Countertops, Crown Moldings, Entry Level Bedroom, Primary Bath(s), Flat, Floor Plan - Open
- Amenities
- Club House, Common Grounds, Elevator, Fitness Center, Jog/Walk Path, Pool - Outdoor, Reserved/Assigned Parking
- School District
- Fairfax County Public Schools
- Elementary School
- Lees Corner
- Middle School
- Franklin
- High School
- Chantilly
- Fireplaces
- 1
- Fireplace Description
- Fireplace - Glass Doors, Gas/Propane
- Flooring
- Carpet, Tile/Brick
- Garage
- Yes
- Garage Spaces
- 1
- Exterior Features
- Sidewalks, BBQ Grill, Exterior Lighting, Play Area, Stone Retaining Walls
- Community Amenities
- Club House, Common Grounds, Elevator, Fitness Center, Jog/Walk Path, Pool - Outdoor, Reserved/Assigned Parking
- Heating
- Forced Air
- Heating Fuel
- Natural Gas
- Cooling
- Central A/C, Ceiling Fan(s)
- Utilities
- Under Ground, Cable TV Available
- Water
- Public
- Sewer
- Public Septic, Public Sewer
- Room Level
- Kitchen: Main, Foyer: Main, Primary Bedroom: Main, Dining Room: Main, Living Room: Main
Mortgage Calculator
Listing courtesy of Keller Williams Realty Dulles. Contact: Listing Agent
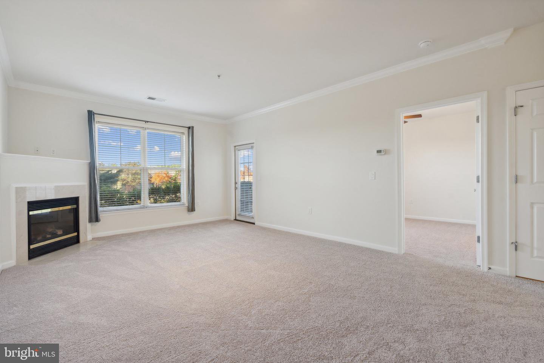
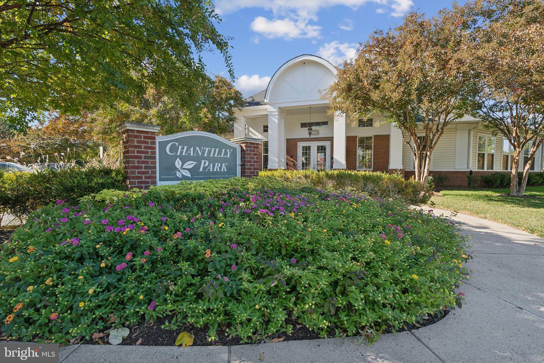
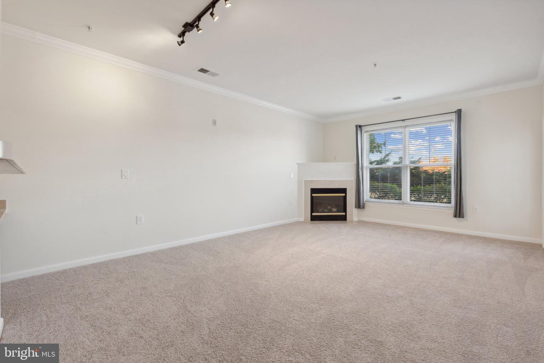
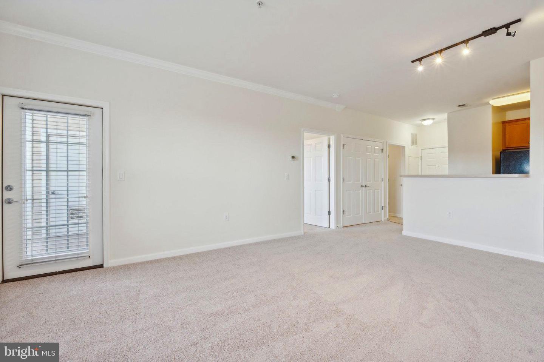
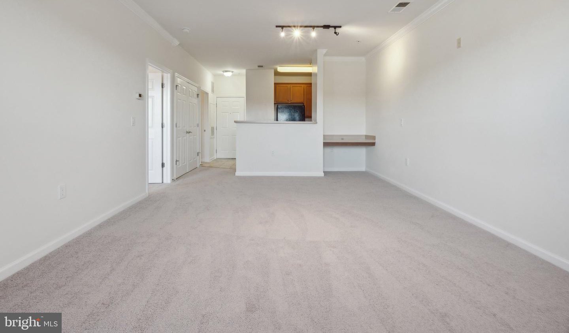
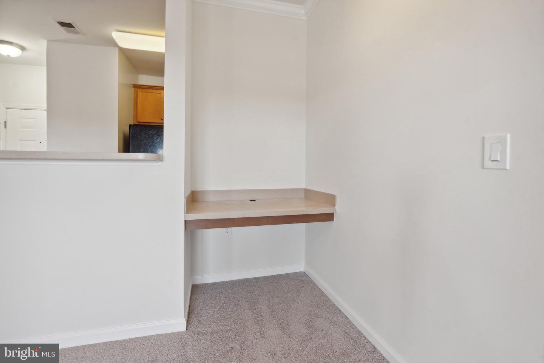
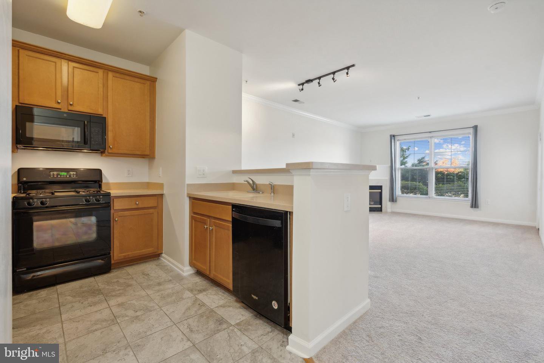
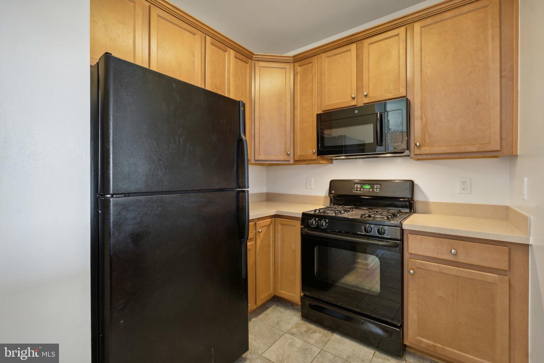
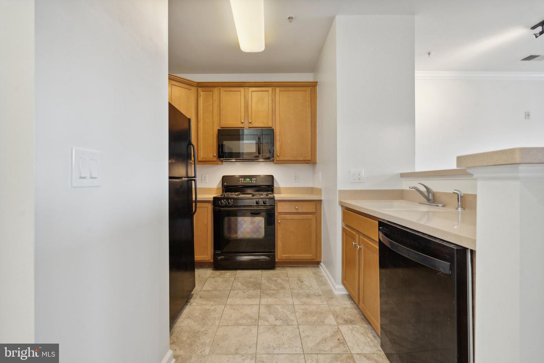
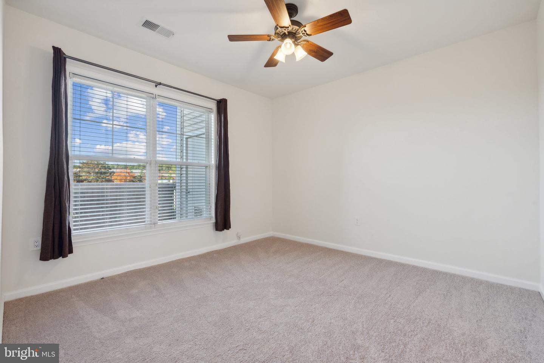
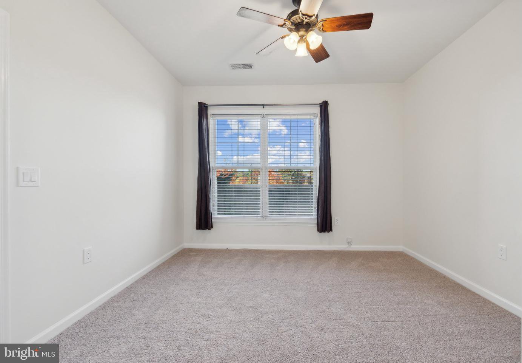
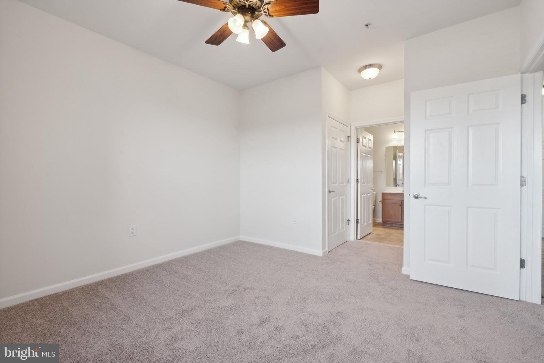
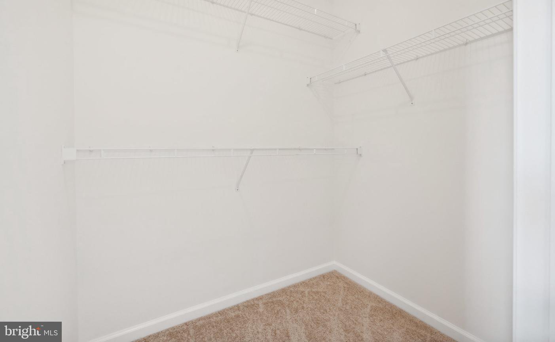
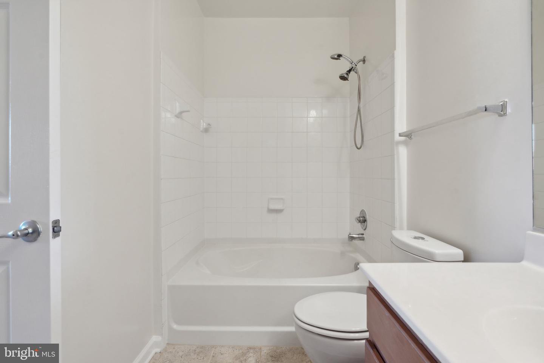
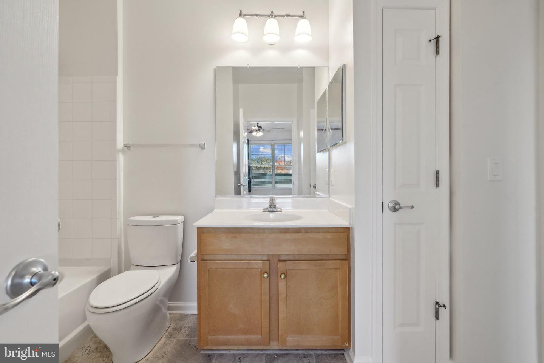
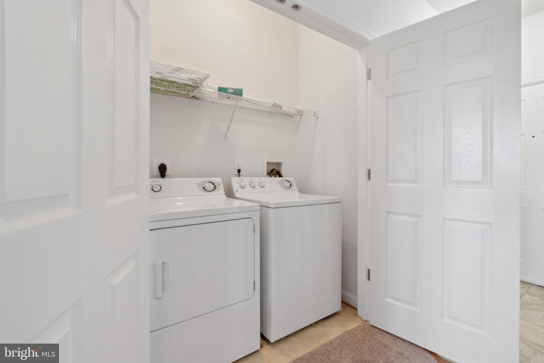
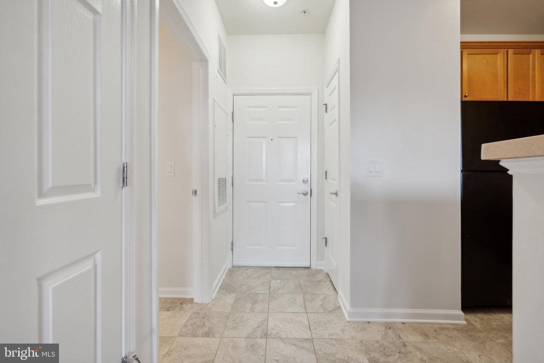
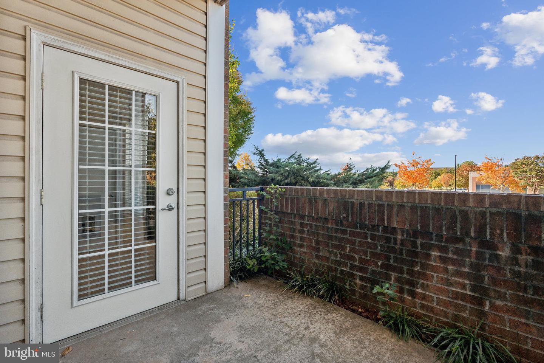
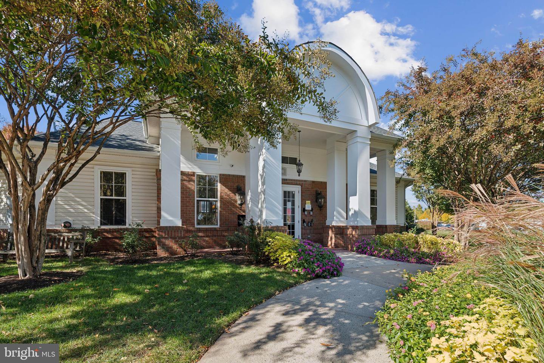
/u.realgeeks.media/bailey-team/image-2018-11-07.png)