4915 Longmire Way Unit #124, Chantilly, VA 20151
- $699,798
- 3
- BD
- 3
- BA
- 1,620
- SqFt
- List Price
- $699,798
- Price Change
- ▼ $15,043 1730066727
- Days on Market
- 3
- Status
- ACTIVE
- MLS#
- VAFX2207962
- Bedrooms
- 3
- Bathrooms
- 3
- Full Baths
- 2
- Half Baths
- 1
- Living Area
- 1,620
- Style
- Contemporary, Transitional
- Year Built
- 2023
- County
- Fairfax
- School District
- Fairfax County Public Schools
Property Description
BY APPOINTMENT ONLY***MODEL HOME FOR SALE*** These charming stacked townhome style condominiums feature the perfect floorplan for easy living. This home includes a one car garage and paved driveway. You'll love the sizeable, gourmet kitchen in this home with island and pendants above, ceramic backsplash, upgraded stainless steel appliances and quartz countertops with upgrade cabinets. The kitchen and great room areas include luxury vinyl plank flooring. Plus spacious bedrooms on 2nd level of this home. This floorplan has a large primary bedroom that includes luxury vinyl plank flooring, 2 walk-in closets and a bath with double sink., upgrade cabinets and quartz countertops.*** The Boulevards at Westfields is a new 2-story condominium and townhome community located in the heart of Fairfax, VA. Walk to the nearby 650 Eleanor C. Lawrence Park, with walking trails, sports fields, picnic areas and much more. Excellent commuting via Route 28 to Rt. 50 and Rt. 66; plus just about 10 miles to Dulles International Airport. Prices and terms subject to change. PHOTOS REPRESENTATIVE ONLY; SHOWING OPTIONS AND/OR DECORATOR ENHANCEMENTS OF THE MODEL HOME.
Additional Information
- Subdivision
- The Boulevards At Westfields
- Taxes
- $6795
- HOA Fee
- $108
- HOA Frequency
- Monthly
- Condo Fee
- $196
- Stories
- 4
- Interior Features
- Family Room Off Kitchen, Floor Plan - Open, Kitchen - Island, Pantry, Walk-in Closet(s), Primary Bath(s), Kitchen - Gourmet
- Amenities
- Jog/Walk Path, Tot Lots/Playground
- School District
- Fairfax County Public Schools
- Flooring
- Ceramic Tile, Partially Carpeted, Luxury Vinyl Plank
- Garage
- Yes
- Garage Spaces
- 1
- Exterior Features
- Play Area, Sidewalks
- Community Amenities
- Jog/Walk Path, Tot Lots/Playground
- Heating
- 90% Forced Air, Central, Programmable Thermostat
- Heating Fuel
- Natural Gas
- Cooling
- Central A/C
- Roof
- Asphalt, Architectural Shingle
- Utilities
- Cable TV Available, Phone Available, Under Ground
- Water
- Public
- Sewer
- Public Sewer
- Room Level
- Bedroom 2: Upper 1, Laundry: Upper 1, Great Room: Main, Primary Bedroom: Upper 1, Bedroom 3: Upper 1, Kitchen: Main, Breakfast Room: Main




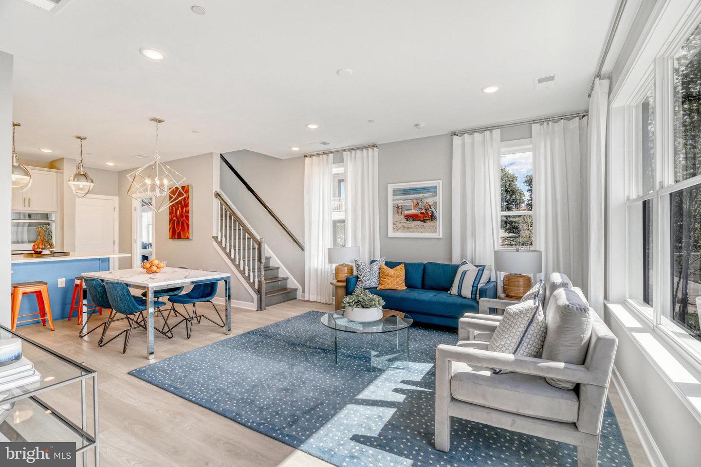
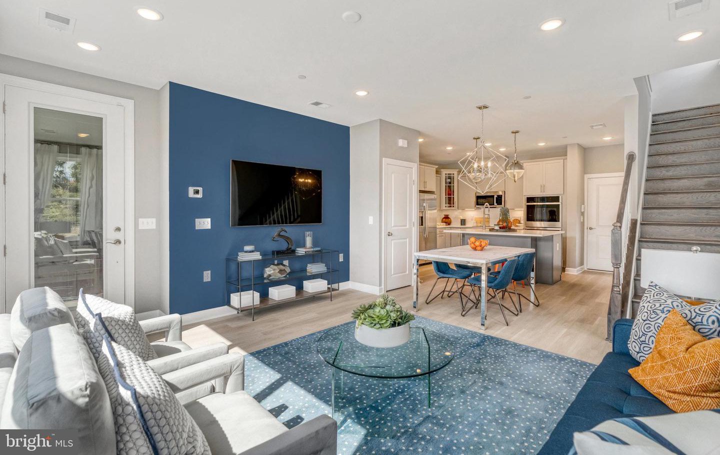




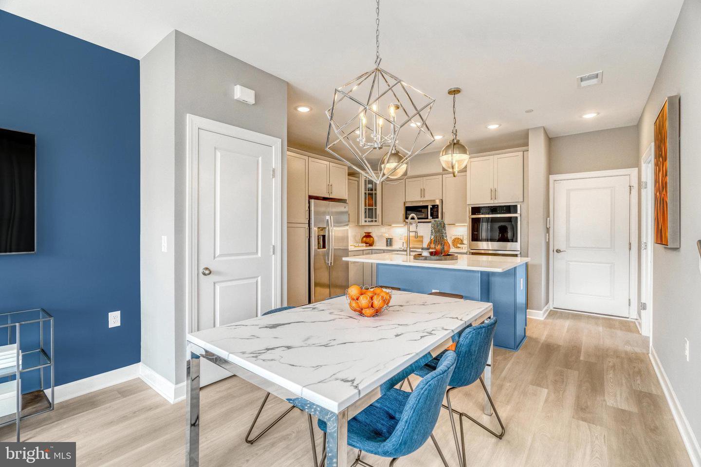


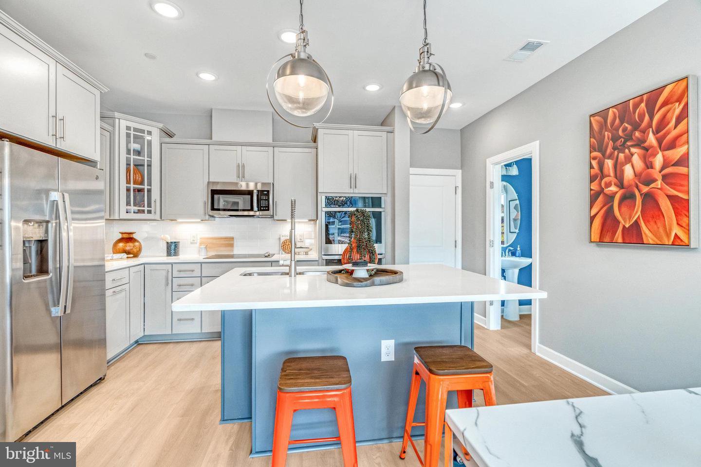






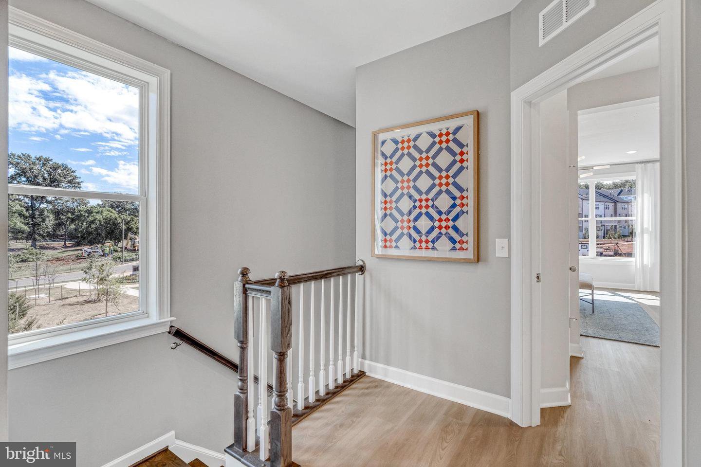

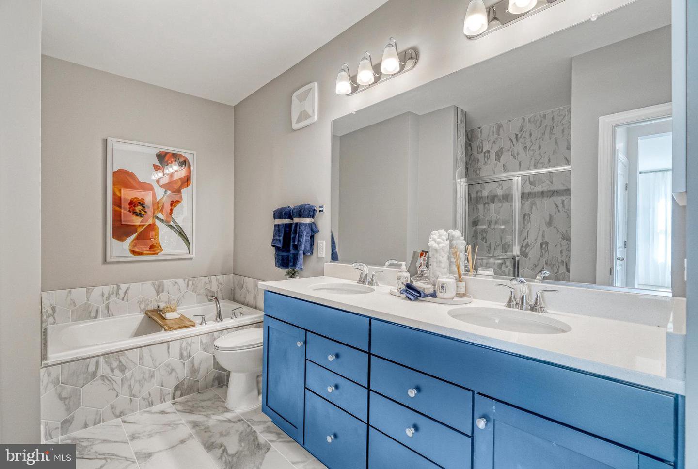


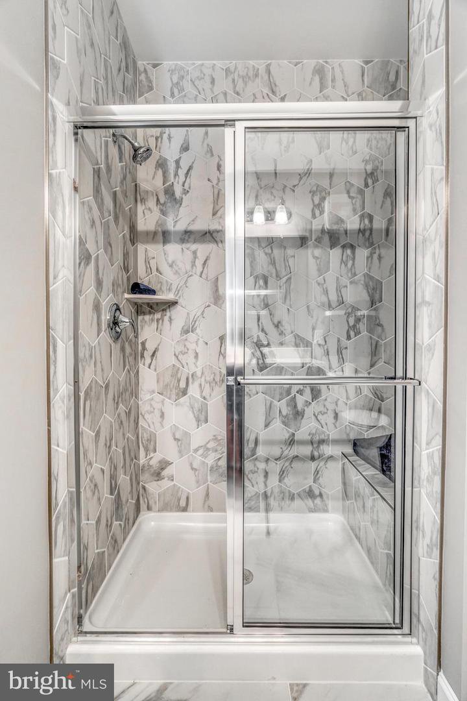



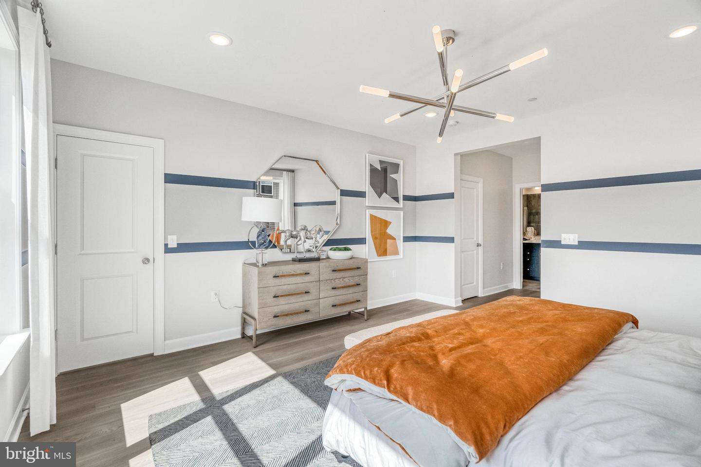
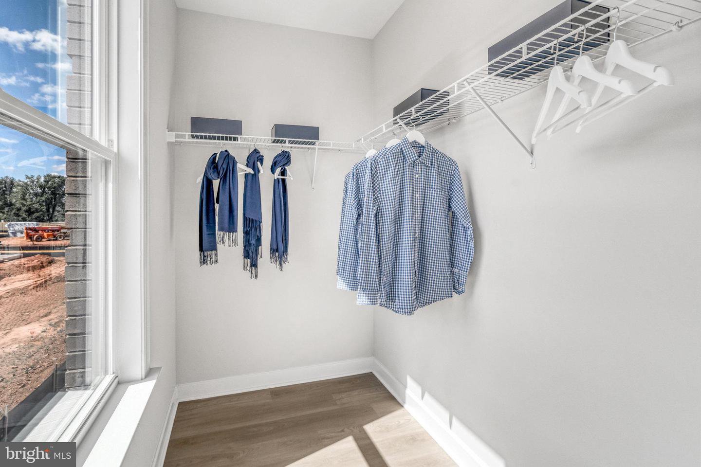
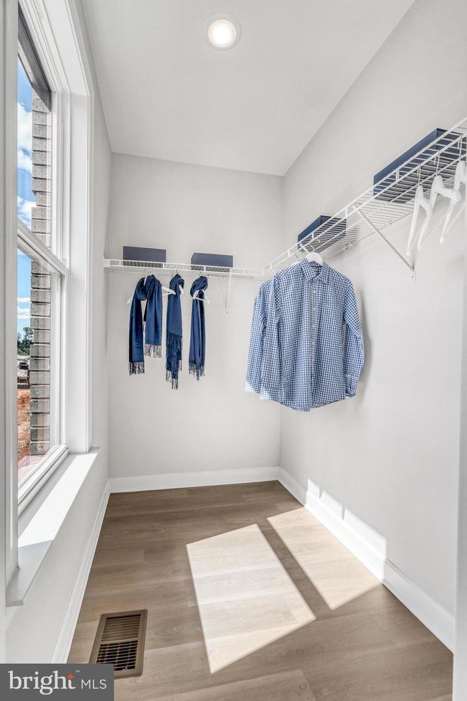



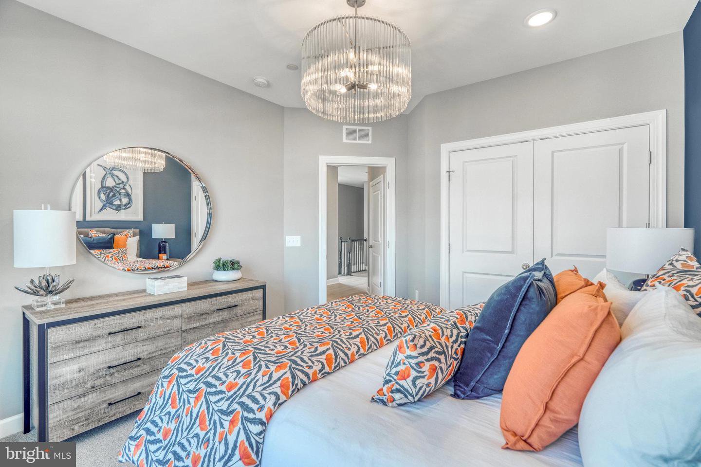



/u.realgeeks.media/bailey-team/image-2018-11-07.png)