10410 Farm Glen Way, Glen Allen, VA 23059
- $525,000
- 3
- BD
- 3
- BA
- 2,400
- SqFt
- List Price
- $525,000
- Days on Market
- 15
- Status
- PENDING
- MLS#
- VAHA2000764
- Bedrooms
- 3
- Bathrooms
- 3
- Full Baths
- 3
- Living Area
- 2,400
- Lot Size (Acres)
- 0.01
- Style
- Other
- Year Built
- 2022
- County
- Hanover
- School District
- Hanover County Public Schools
Property Description
LIKE NEW, BUILT IN 2022 this 3 bedroom 3 bath condo in Chickahominy Falls (a 55+ community) is ready for their new owners! Walk into the living space with tons of natural light and LVP all throughout the home. Living room with vaulted ceilings and see-through, gas fireplace. The main level features an office with French doors, a dining room with tray ceilings, a separate laundry room, and sliding glass doors to the fenced-in patio area. Beautiful kitchen with all the thought-out details - granite countertops, SS appliances, white soft close cabinets, and large island with seating. The main level also features a thoughtfully done primary suite with TWO walk-in closets, vaulted ceilings, an extra large zero-entry walk-in shower, and dual sinks. An additional bedroom with plenty of closet space and a full bathroom. Upstairs you will find an additional room that can be used as an additional bedroom or flex space, full bathroom, and storage room. The home features an attached garage for even more storage space w/additional shelving units. The community offers a peaceful and serene environment for those looking to enjoy plenty of amenities catered to active adults. You'll have access to fitness facilities, a pool, social clubs, and secure walking about the neighborhood. All of this is conveniently located close to shopping, dining, entertainment, and I-95. SCHEDULE YOUR TOUR TODAY! Some pictures have been virtually staged.
Additional Information
- Subdivision
- None Available
- Taxes
- $3562
- HOA Fee
- $375
- HOA Frequency
- Monthly
- Interior Features
- Ceiling Fan(s), Dining Area, Entry Level Bedroom, Floor Plan - Open, Kitchen - Island, Primary Bath(s), Recessed Lighting, Bathroom - Tub Shower, Upgraded Countertops, Walk-in Closet(s), Other
- Amenities
- Club House, Common Grounds, Exercise Room, Pool - Outdoor
- School District
- Hanover County Public Schools
- Elementary School
- Elmont
- Middle School
- Liberty
- High School
- Patrick Henry
- Fireplaces
- 1
- Fireplace Description
- Double Sided, Gas/Propane
- Flooring
- Luxury Vinyl Plank, Ceramic Tile
- Garage
- Yes
- Garage Spaces
- 2
- Community Amenities
- Club House, Common Grounds, Exercise Room, Pool - Outdoor
- Heating
- Heat Pump(s)
- Heating Fuel
- Electric
- Cooling
- Ceiling Fan(s), Heat Pump(s)
- Utilities
- Cable TV, Cable TV Available, Electric Available, Natural Gas Available
- Water
- Public
- Sewer
- Public Sewer
Mortgage Calculator
Listing courtesy of Keller Williams Chantilly Ventures. Contact: 5712350129


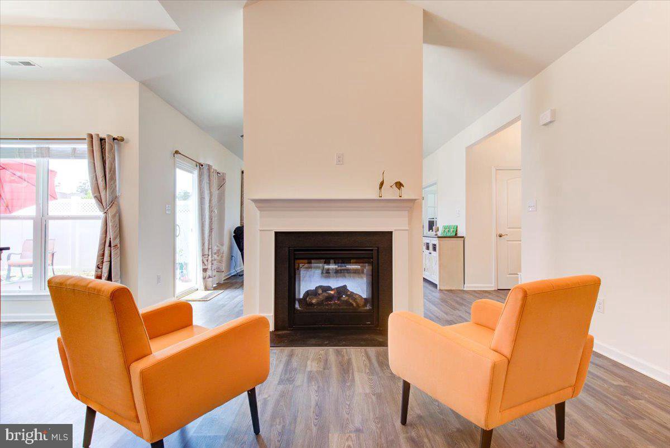



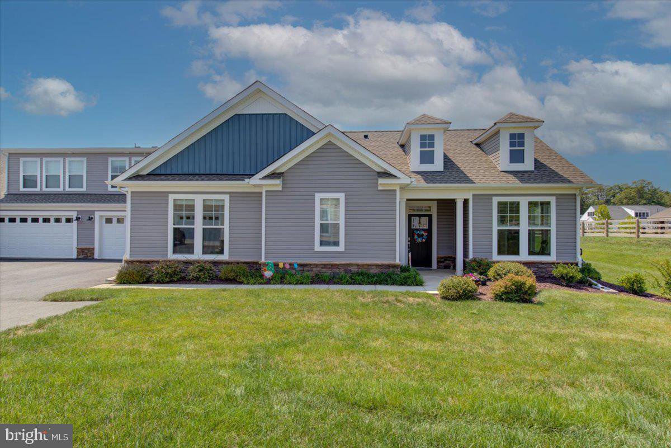
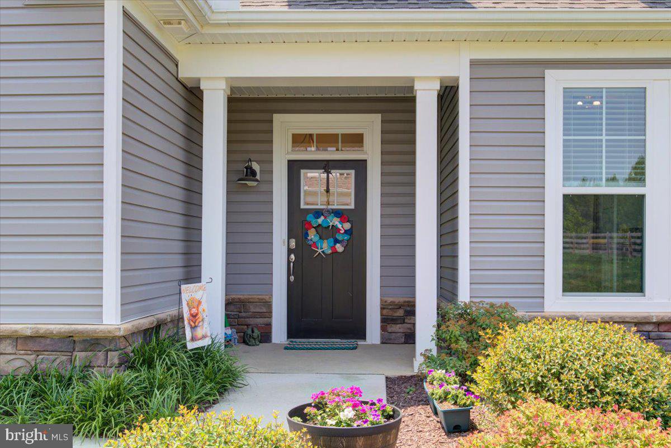
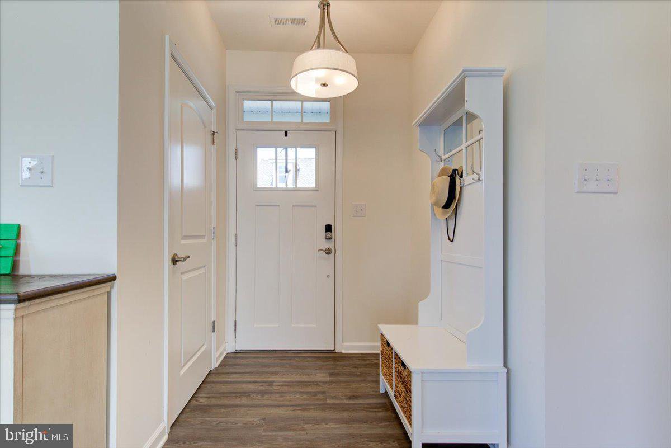
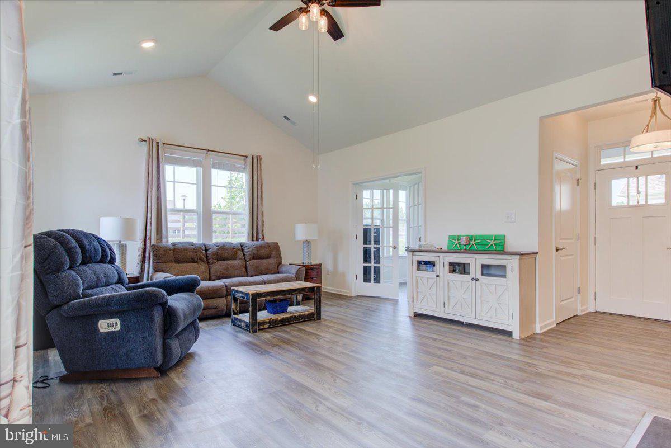

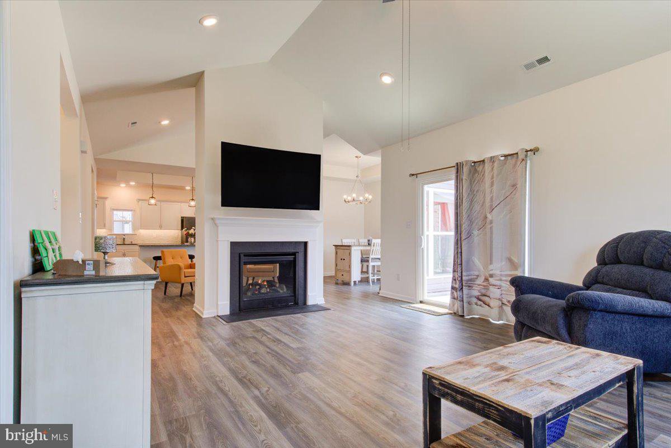


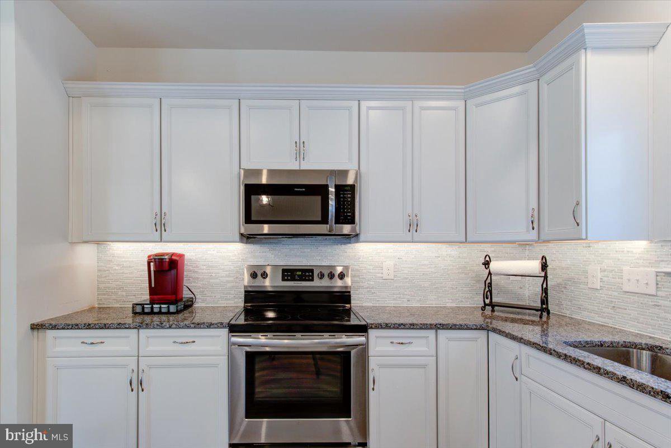
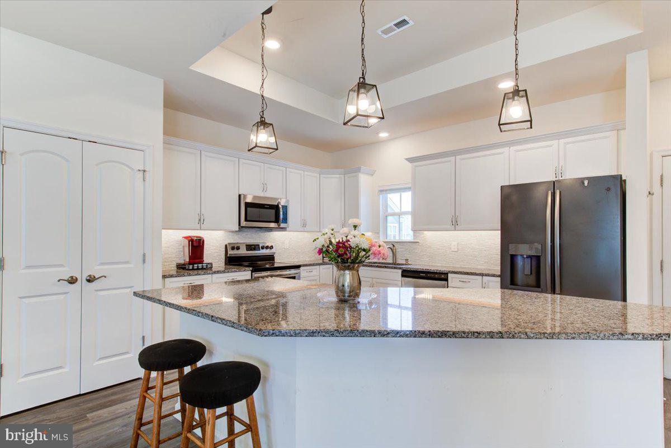




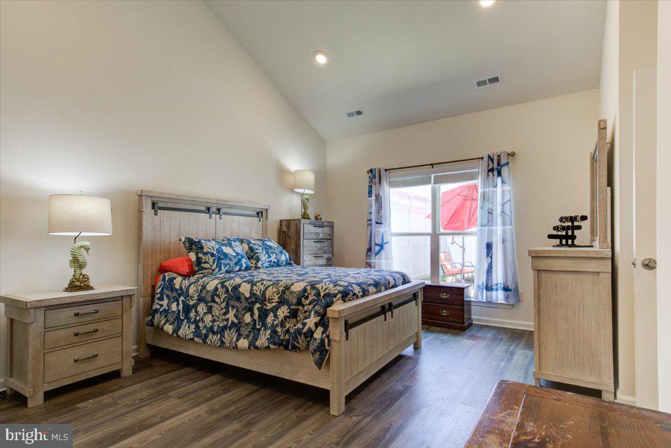


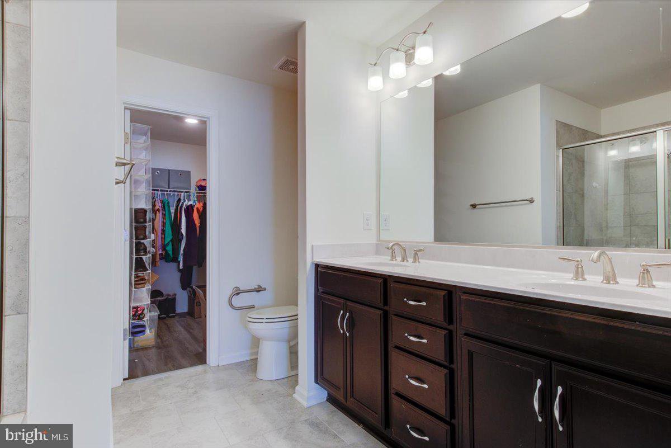




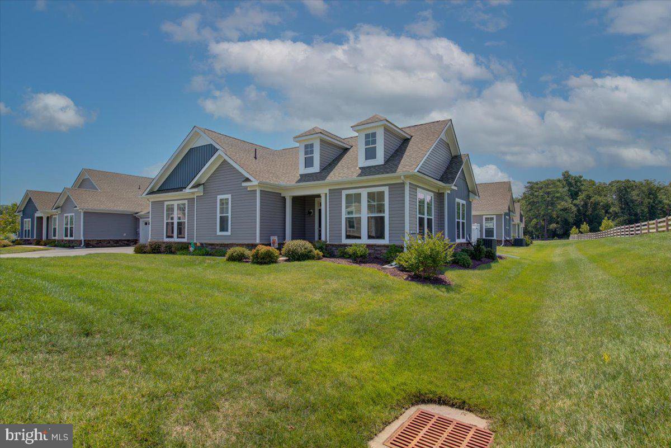



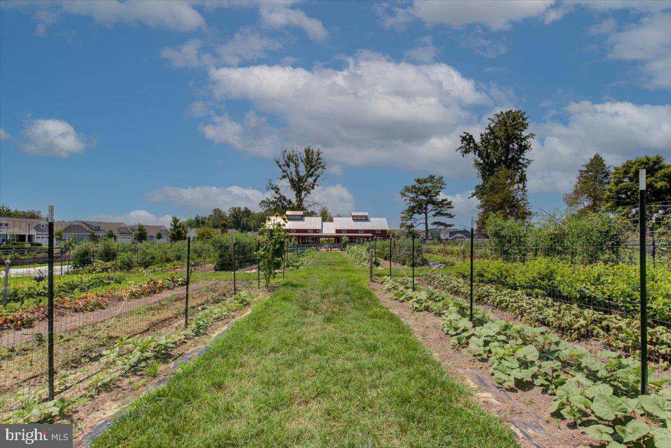
/u.realgeeks.media/bailey-team/image-2018-11-07.png)