25260 Lake Shore Sq Unit #101, Chantilly, VA 20152
- $450,000
- 2
- BD
- 2
- BA
- 1,246
- SqFt
- List Price
- $450,000
- Days on Market
- 2
- Status
- ACTIVE
- MLS#
- VALO2067688
- Bedrooms
- 2
- Bathrooms
- 2
- Full Baths
- 2
- Living Area
- 1,246
- Style
- Other
- Year Built
- 1997
- County
- Loudoun
- School District
- Loudoun County Public Schools
Property Description
Lake side and main level living at its best with this 2 bed 2 bath plus den condo on the lake! Spacious open floor plan freshly painted with an updated kitchen that features a stone backsplash, granite countertops, and stainless steel appliances. The ground floor condo means no stairs to contend with. Just come on in and be greeted by your new floors, expansive windows, and lake vistas. Private patio that is perfect for your morning coffee or tea while you soak in the lake and beautiful birds. Can't you already imagine yourself here, unwinding in front of the lake. Great floorplan designed for privacy with the bedrooms on opposite sides of the unit. Primary bathroom has dual vanities and two closets so that you don't have to share or you can use one for winter clothes and the other for summer. The den can be used as a home office or just another place to enjoy the tranquility that awaits you. One car garage with extra storage and extra guest parking is located directly near your new condo. Don't miss it!
Additional Information
- Subdivision
- South Riding
- Building Name
- Lakeside At South Riding
- Taxes
- $3197
- HOA Frequency
- Monthly
- Condo Fee
- $363
- Interior Features
- Dining Area, Kitchen - Table Space, Combination Dining/Living, Window Treatments, Entry Level Bedroom, Primary Bath(s), Wood Floors, Upgraded Countertops, Floor Plan - Open
- Amenities
- Pool - Outdoor, Tennis Courts
- School District
- Loudoun County Public Schools
- Flooring
- Hardwood, Carpet
- Garage
- Yes
- Garage Spaces
- 1
- Community Amenities
- Pool - Outdoor, Tennis Courts
- View
- Lake
- Heating
- Forced Air
- Heating Fuel
- Natural Gas
- Cooling
- Ceiling Fan(s), Central A/C
- Water
- Public
- Sewer
- Public Sewer
- Room Level
- Living Room: Main, Primary Bedroom: Main, Bedroom 2: Main, Kitchen: Main, Den: Main, Breakfast Room: Main, Dining Room: Main, Other: Main
Mortgage Calculator
Listing courtesy of Pearson Smith Realty, LLC. Contact: listinginquires@pearsonsmithrealty.com
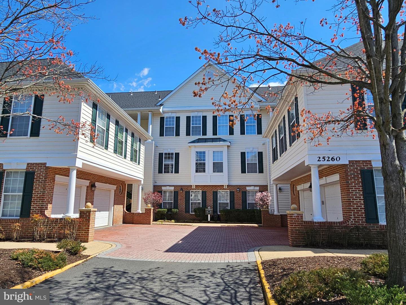
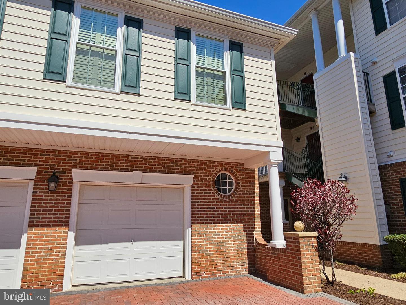
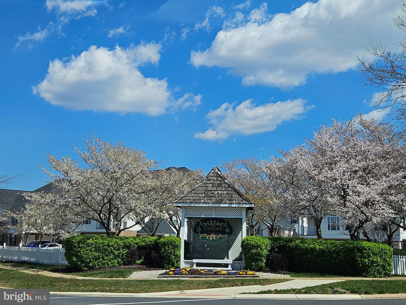
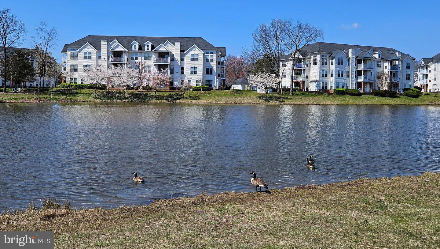
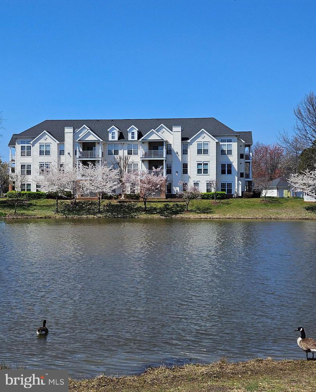
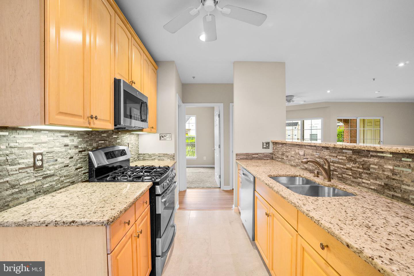
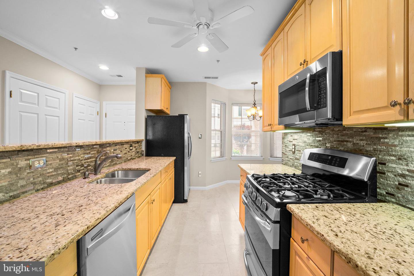
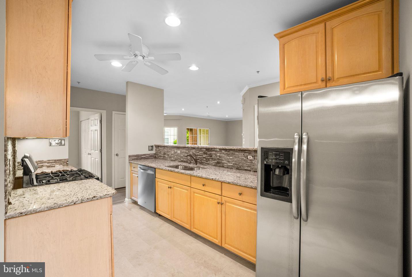
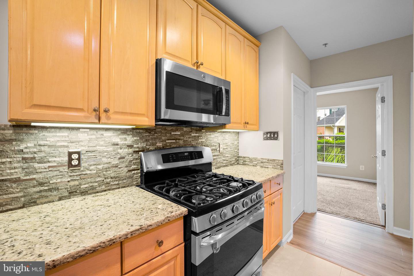
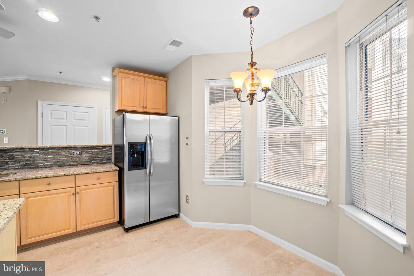
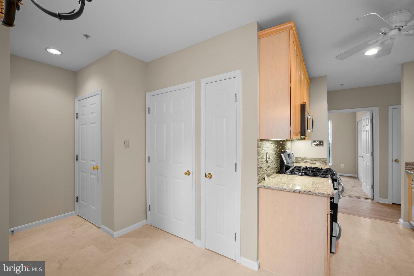

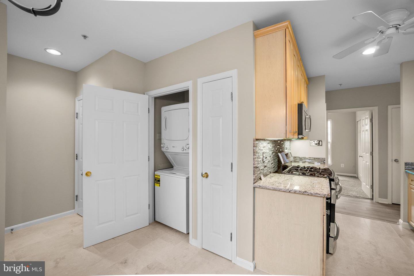


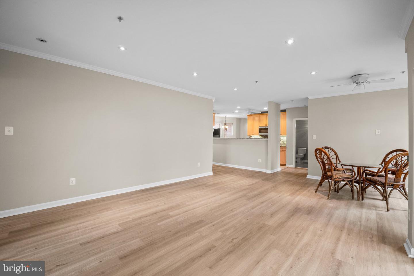
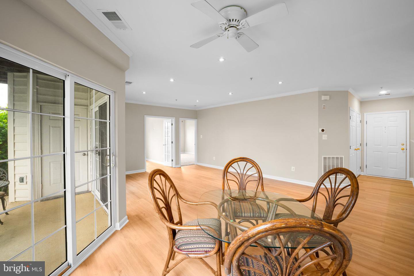
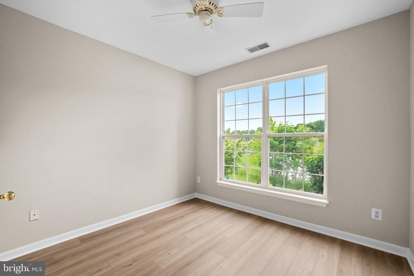
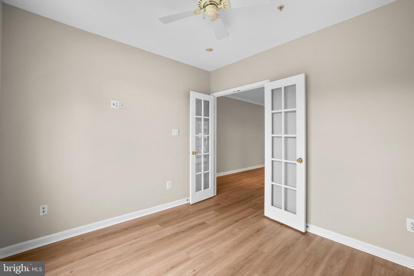



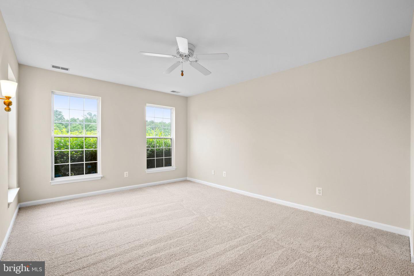
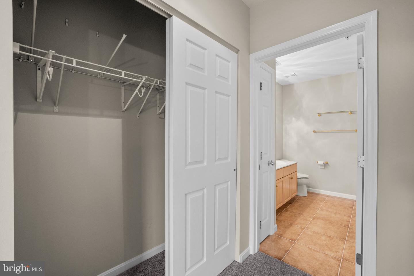
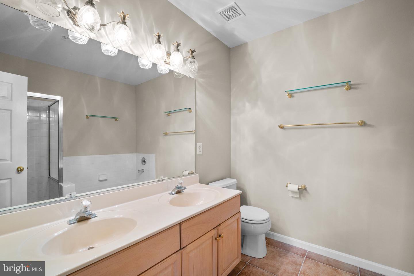
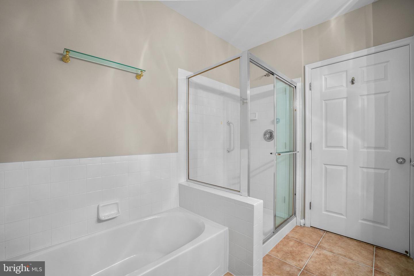
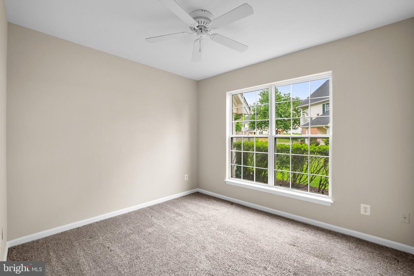
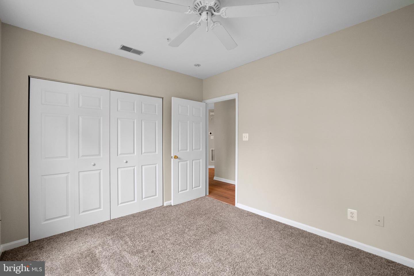

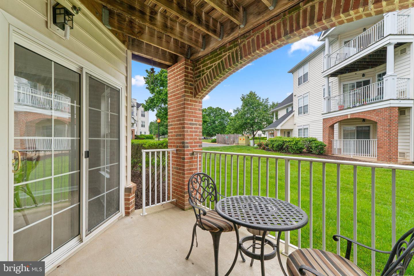
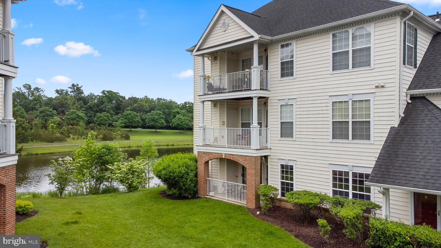


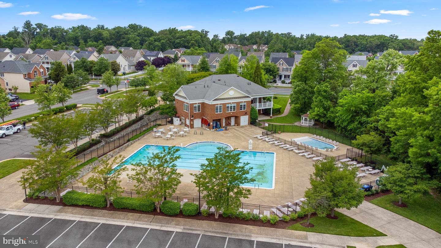
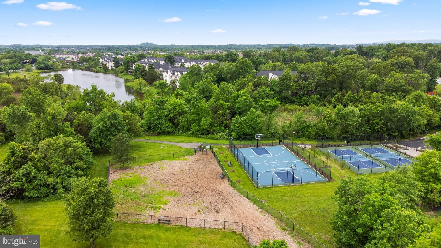
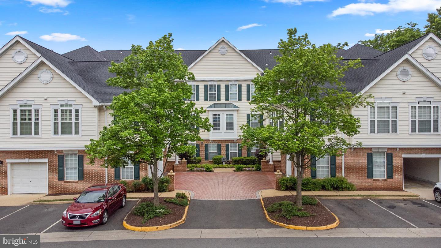
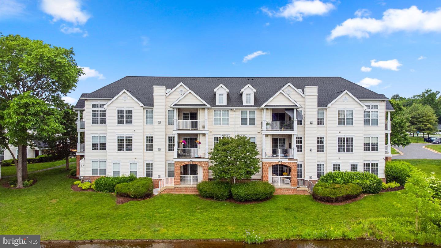
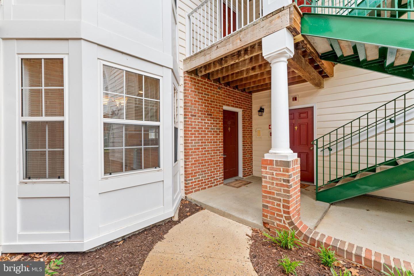
/u.realgeeks.media/bailey-team/image-2018-11-07.png)