38685 Goose Creek Ln, Leesburg, VA 20175
- $925,000
- 4
- BD
- 4
- BA
- 2,052
- SqFt
- List Price
- $925,000
- Days on Market
- 4
- Status
- PENDING
- MLS#
- VALO2069528
- Bedrooms
- 4
- Bathrooms
- 4
- Full Baths
- 4
- Living Area
- 2,052
- Lot Size (Acres)
- 13.79
- Style
- Raised Ranch/Rambler
- Year Built
- 1997
- County
- Loudoun
- School District
- Loudoun County Public Schools
Property Description
Beautifully updated home nestled on almost 14 acres and minutes from downtown Leesburg and Middleburg. Updated kitchen with new stainless steel appliances, quartz countertops, and a large island. The home has 36 recessed lights throughout and gorgeous luxury vinyl-planked floors. Recently updated primary bathroom, hall bathrooms, and the whole house have been freshly painted. Fully finished walkout basement with kitchenette, full hall bath, and spacious bedroom. Plus game room, and family room with new carpet and wood stove. The basement is perfect for a separate apartment or au pair suite. Large screened porch that overlooks woods and nature abound, stamped concrete patio with swing perfect for relaxing. Washer and Dryer hook up on the main level and also on the lower level. Two-story, one-stall barn suitable for horses or small animals with a loft and plenty of storage. Plus, additional shed with a loft. Great community with no HOA and no restriction on hunting. Convenient to all local wineries, restaurants, and shops that Loudoun County has to offer.
Additional Information
- Subdivision
- Goose Creek Farms
- Taxes
- $5824
- Interior Features
- 2nd Kitchen, Breakfast Area, Carpet, Dining Area, Entry Level Bedroom, Family Room Off Kitchen, Floor Plan - Open, Kitchen - Gourmet, Kitchen - Table Space, Primary Bath(s), Recessed Lighting, Stove - Wood, Tub Shower, Upgraded Countertops
- School District
- Loudoun County Public Schools
- Elementary School
- Evergreen Mill
- Middle School
- J. L. Simpson
- High School
- Loudoun County
- Flooring
- Carpet, Laminate Plank, Wood, Ceramic Tile
- Exterior Features
- Extensive Hardscape, Exterior Lighting
- View
- Trees/Woods
- Heating
- Programmable Thermostat, 90% Forced Air
- Heating Fuel
- Electric
- Cooling
- Central A/C, Programmable Thermostat
- Roof
- Shingle
- Utilities
- Cable TV Available, Phone Available, Electric Available
- Water
- Well
- Sewer
- Septic = # of BR
- Room Level
- Kitchen: Main, Bedroom 4: Lower 1, Kitchen: Lower 1, Family Room: Lower 1, Full Bath: Lower 1, Basement: Lower 1, Bedroom 2: Main, Bedroom 3: Main, Bathroom 2: Main, Bathroom 3: Main, Mud Room: Main, Living Room: Main, Family Room: Main, Primary Bedroom: Main, Primary Bathroom: Main
- Basement
- Yes
Mortgage Calculator
Listing courtesy of Pearson Smith Realty, LLC. Contact: listinginquires@pearsonsmithrealty.com

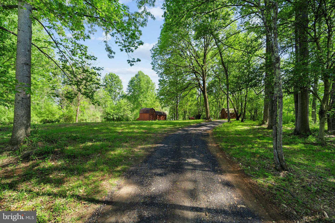
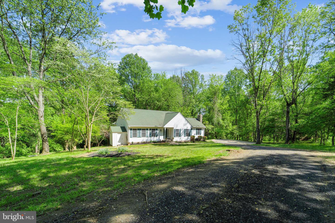

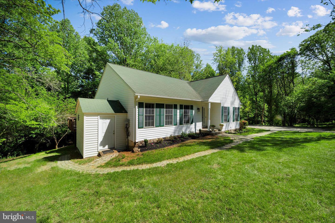
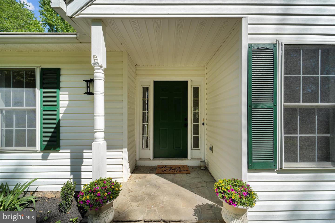

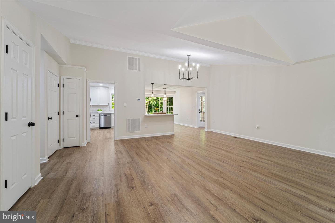
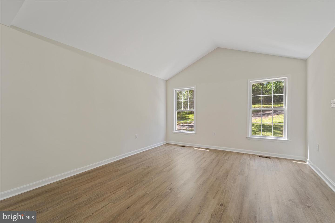
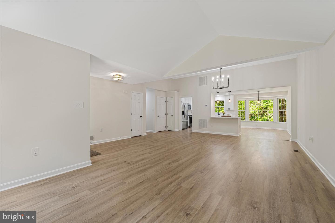
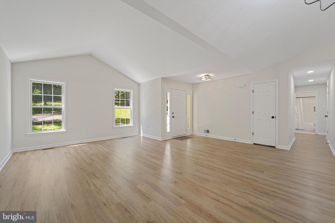
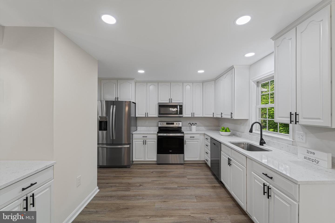
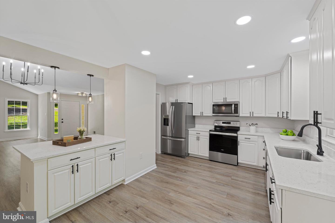
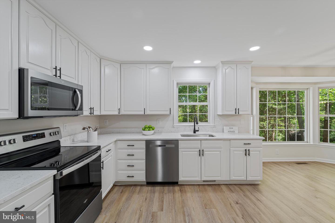
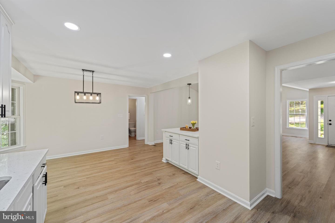
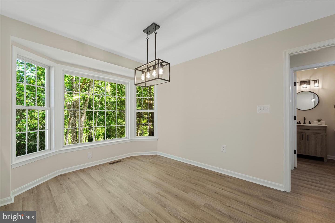

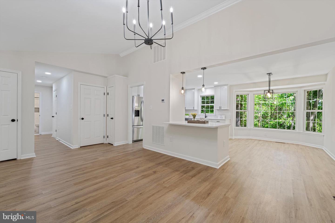
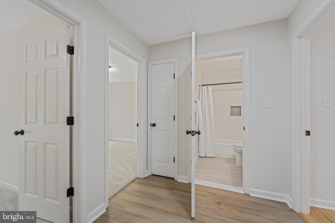
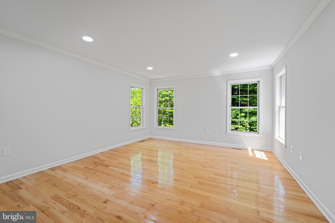

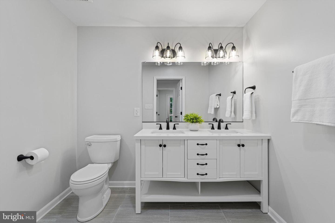
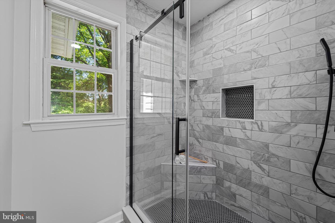
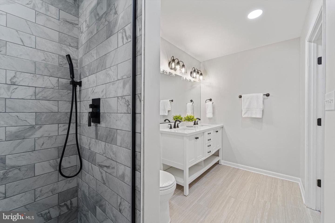

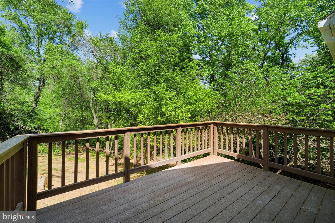
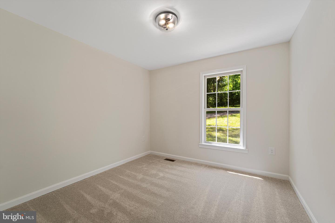

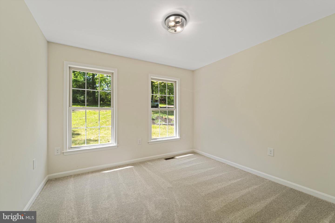

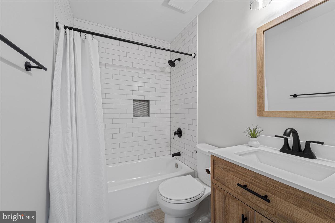
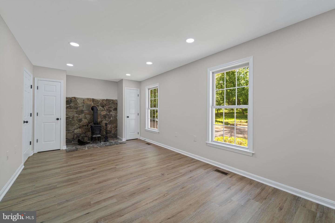

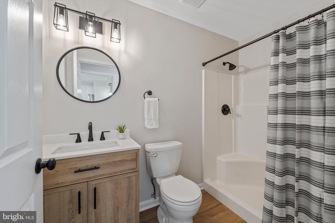
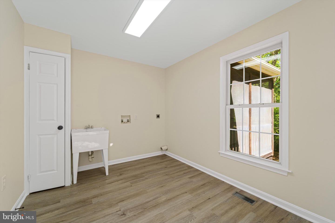
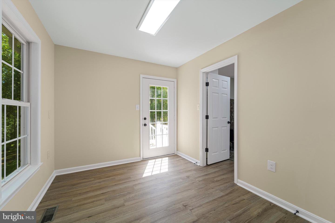
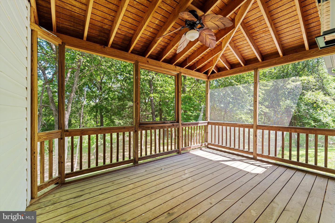
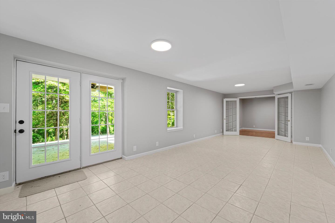
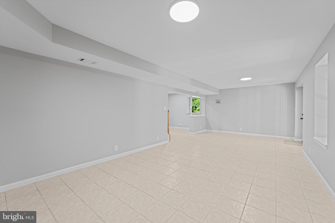
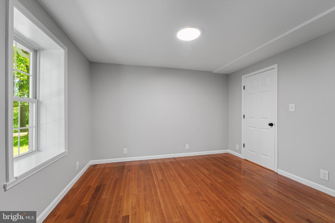

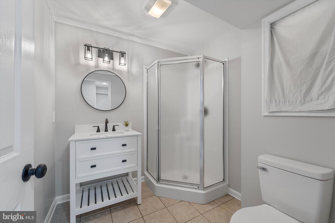
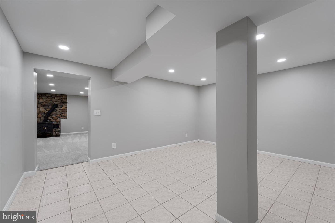
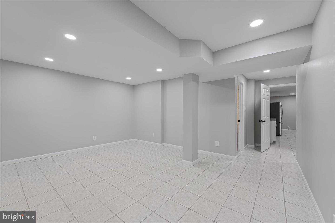
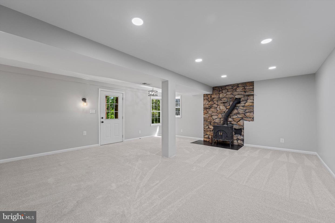
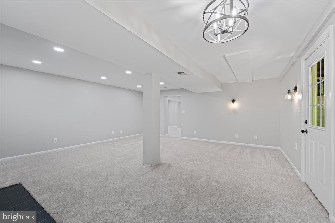
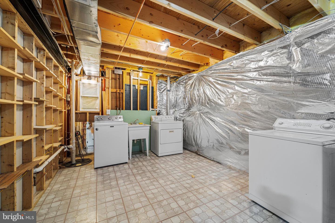





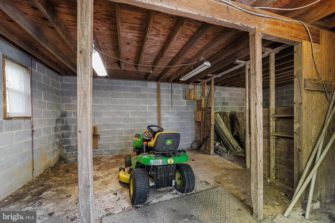
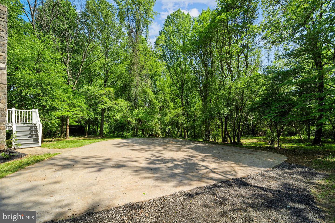

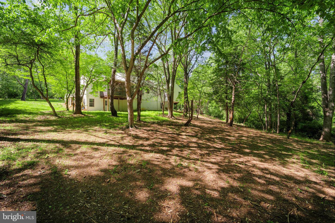
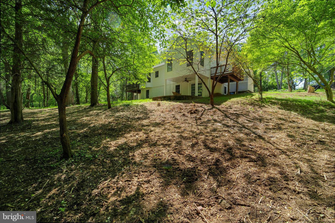

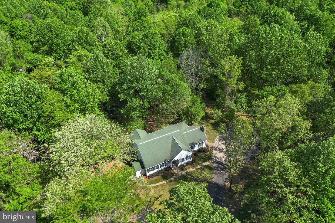


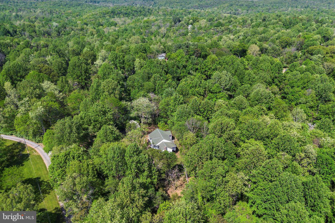
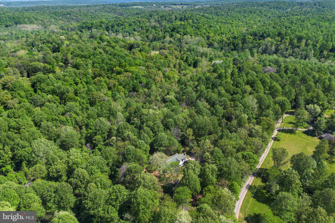

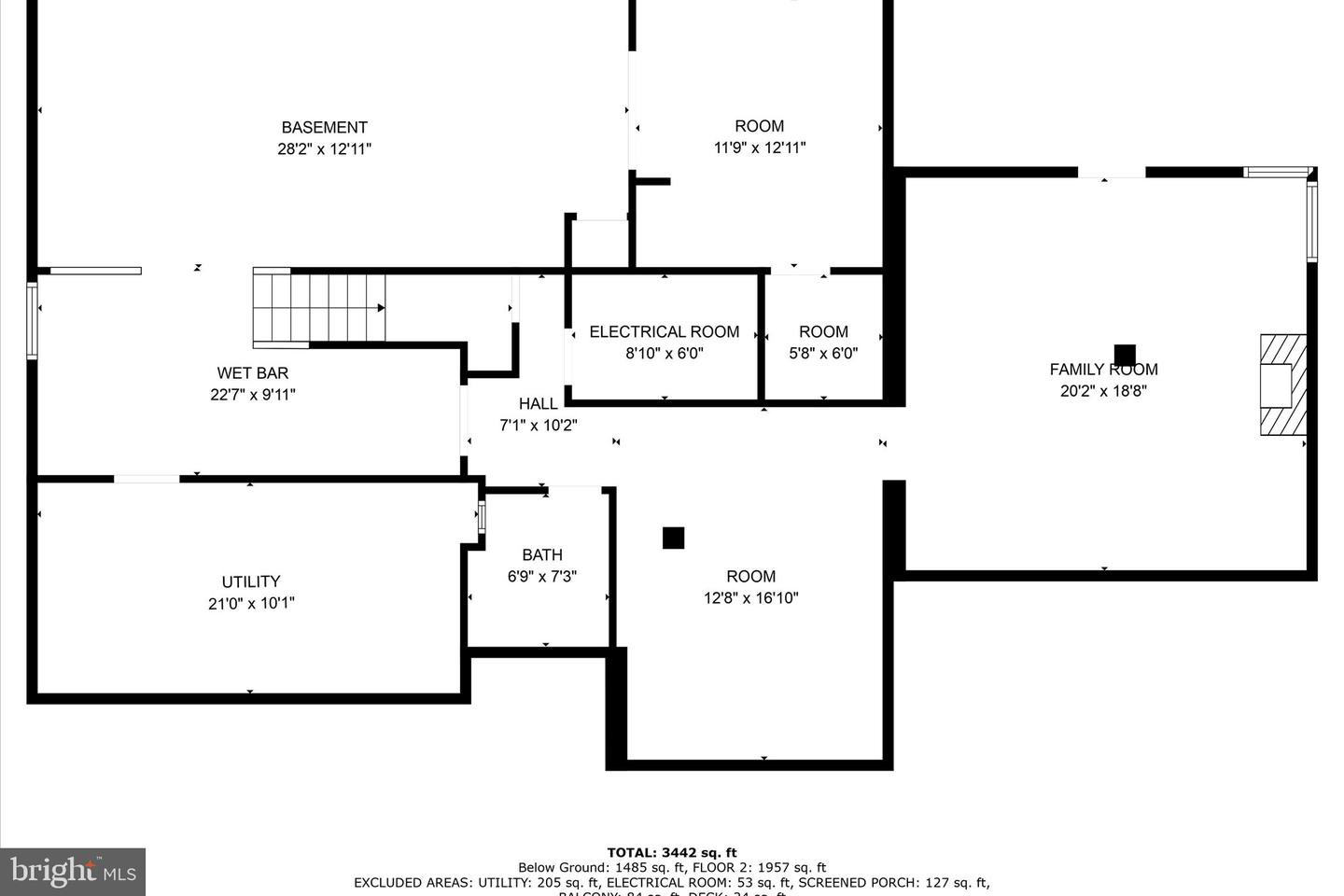
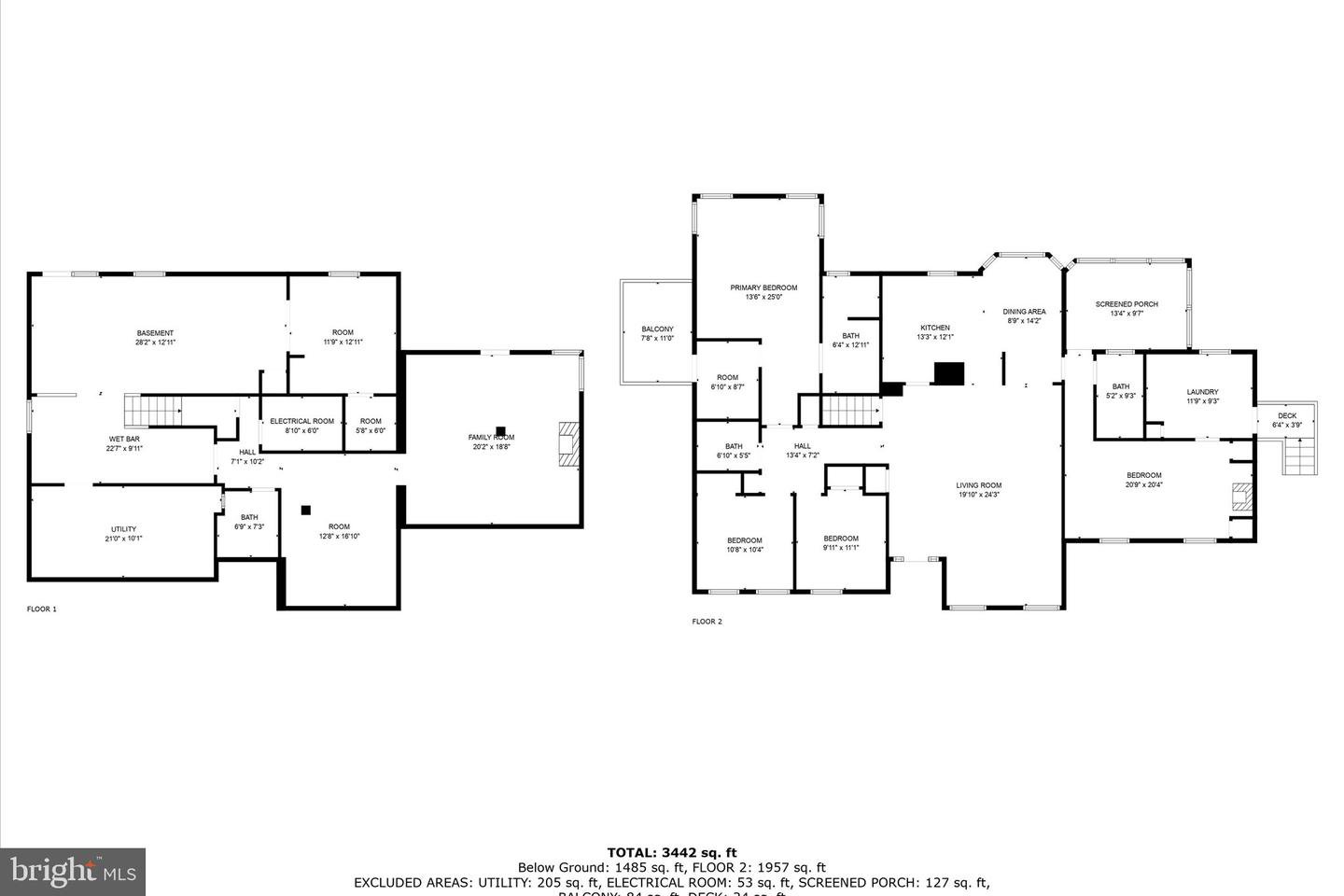
/u.realgeeks.media/bailey-team/image-2018-11-07.png)