43602 Mckay Ter, Chantilly, VA 20152
- $714,900
- 3
- BD
- 4
- BA
- 2,190
- SqFt
- List Price
- $714,900
- Days on Market
- 17
- Status
- ACTIVE
- MLS#
- VALO2069960
- Bedrooms
- 3
- Bathrooms
- 4
- Full Baths
- 2
- Half Baths
- 2
- Living Area
- 2,190
- Lot Size (Acres)
- 0.04
- Style
- Contemporary
- Year Built
- 2010
- County
- Loudoun
- School District
- Loudoun County Public Schools
Property Description
Upon entering, you'll be greeted by an abundance of natural light cascading throughout the home, highlighting the fresh, neutral tones and gleaming hardwood floors on the main level. The spacious kitchen features stainless steel appliances, a newer refrigerator, and a chic new faucet, perfect for culinary enthusiasts and entertaining guests. Custom paint and beautiful moldings , adding a touch of personality and charm to the space. Enjoy the outdoors on the deck, ideal for relaxing or hosting summer barbecues. Residents of Townes at East Gate have access to community amenities including a clubhouse, outdoor pool, and tot lots/playground, providing ample opportunities for recreation and socializing. Conveniently located near commuter lots and major transportation routes, including Route 50, this home offers easy access to employment centers, shopping, dining, and entertainment options. Dulles Airport is just a short drive away, making travel a breeze. Bonus: The Roof is a 5 year old architectural shingle!
Additional Information
- Subdivision
- East Gate
- Taxes
- $4841
- HOA Fee
- $114
- HOA Frequency
- Monthly
- Interior Features
- Crown Moldings, Kitchen - Eat-In, Walk-in Closet(s), Window Treatments, Wood Floors, Breakfast Area, Chair Railings, Wainscotting, Upgraded Countertops, Recessed Lighting, Primary Bath(s), Kitchen - Table Space, Kitchen - Island, Formal/Separate Dining Room, Floor Plan - Open
- Amenities
- Pool - Outdoor, Tot Lots/Playground, Club House
- School District
- Loudoun County Public Schools
- Elementary School
- Cardinal Ridge
- Middle School
- Mercer
- High School
- John Champe
- Flooring
- Hardwood, Carpet, Ceramic Tile
- Garage
- Yes
- Garage Spaces
- 2
- Exterior Features
- Bump-outs, Exterior Lighting, Sidewalks
- Community Amenities
- Pool - Outdoor, Tot Lots/Playground, Club House
- View
- Garden/Lawn
- Heating
- Central, Forced Air
- Heating Fuel
- Natural Gas
- Cooling
- Central A/C
- Roof
- Architectural Shingle
- Water
- Public
- Sewer
- Public Sewer
- Room Level
- Bedroom 1: Upper 1, Bedroom 2: Upper 1, Primary Bedroom: Upper 1, Dining Room: Main, Half Bath: Main, Kitchen: Main, Primary Bathroom: Upper 1, Bathroom 1: Upper 1, Family Room: Main, Den: Lower 1, Half Bath: Lower 1, Bedroom 3: Upper 1, Laundry: Upper 1, Breakfast Room: Main
Mortgage Calculator
Listing courtesy of Realty ONE Group Capital. Contact: 7032145100

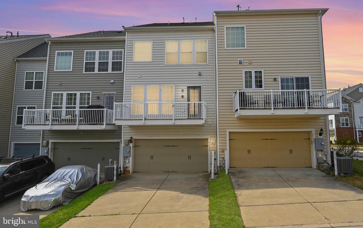
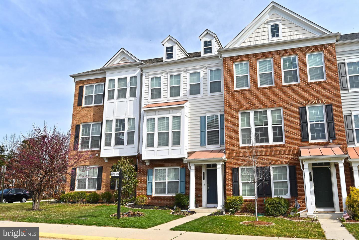

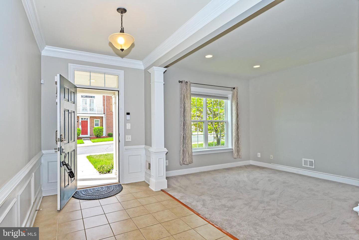
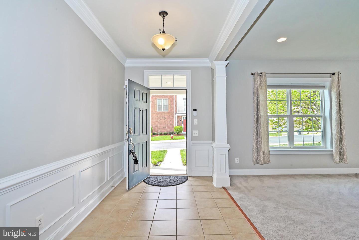
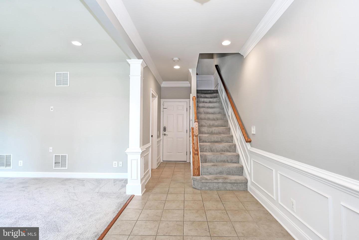
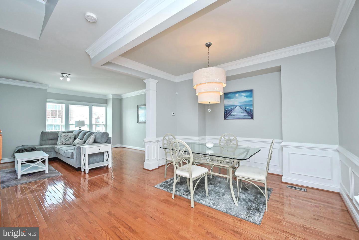
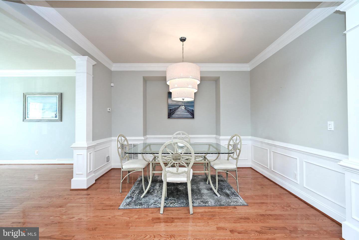
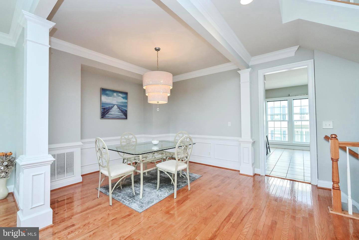
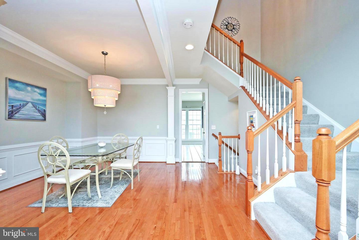
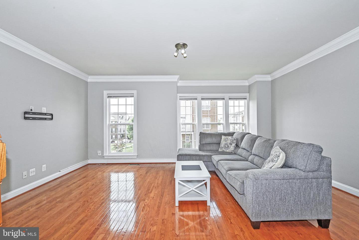
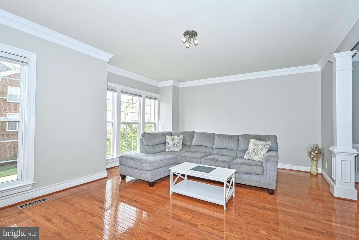
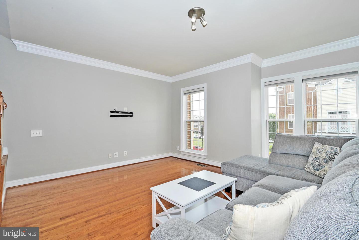
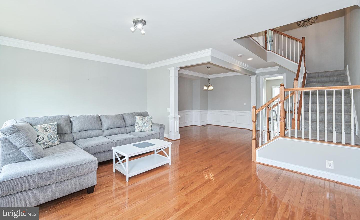
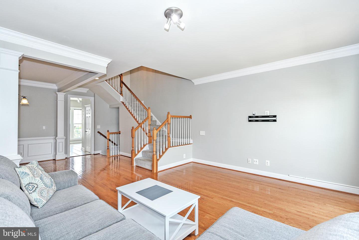
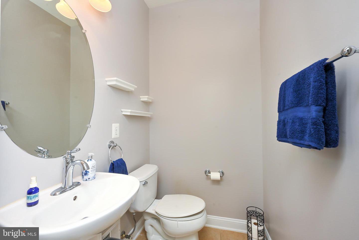
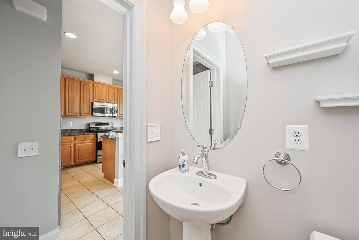
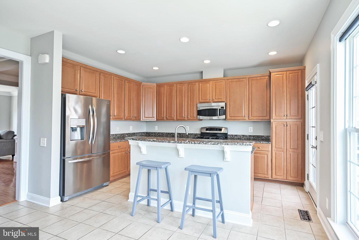

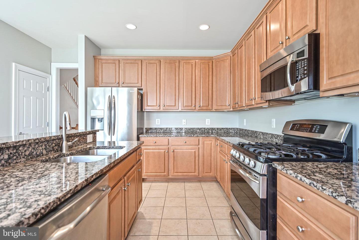
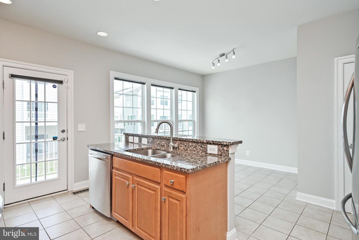
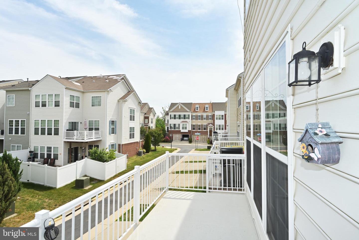
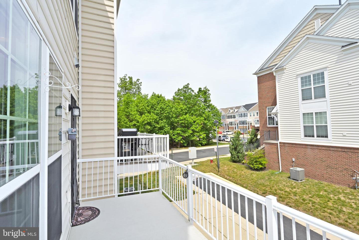
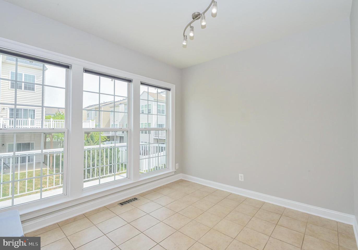

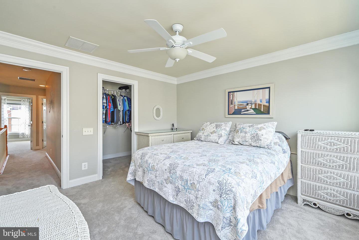

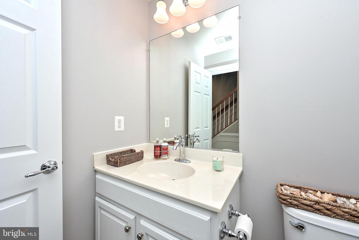
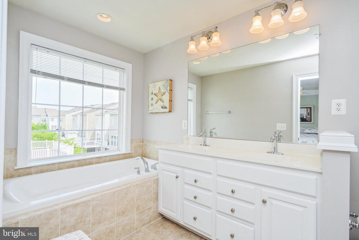

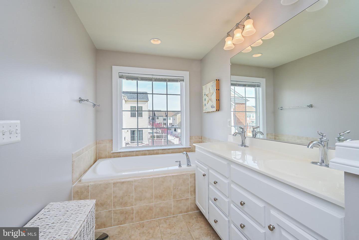


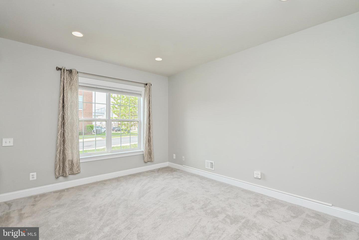

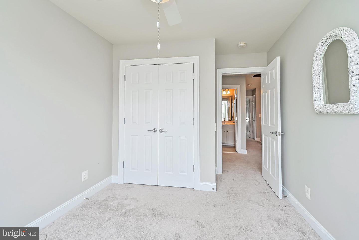

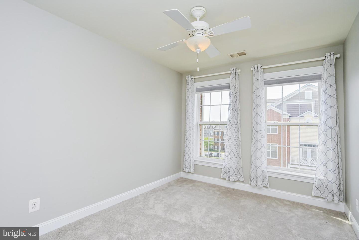
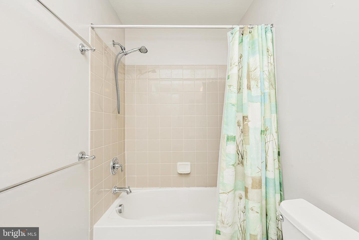
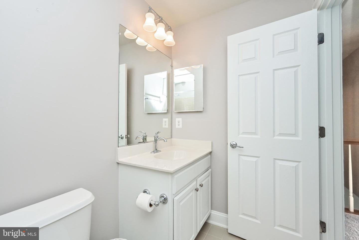

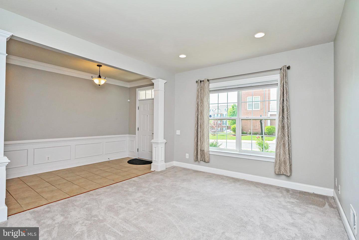
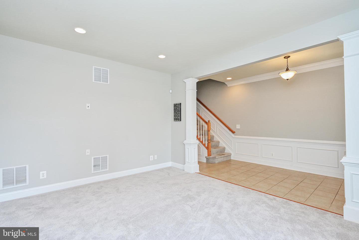

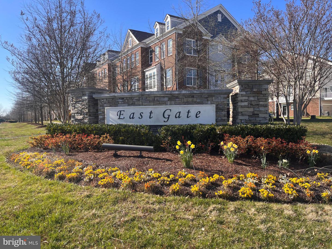

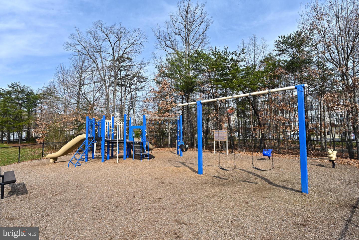
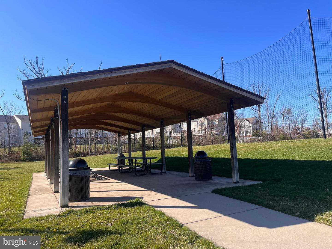
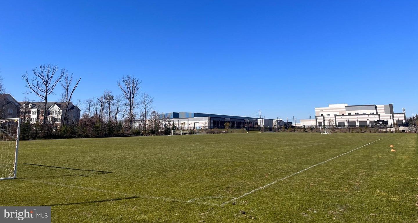
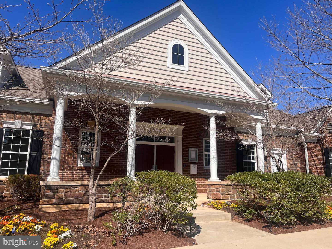

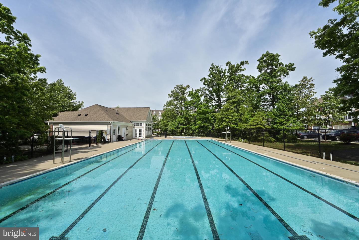

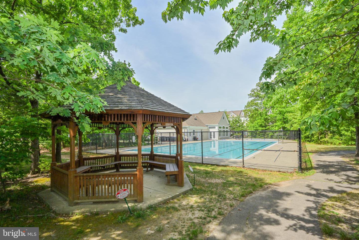
/u.realgeeks.media/bailey-team/image-2018-11-07.png)