25483 Byrnes Crossing Drive, Chantilly, VA 20152
- $1,051,002
- 4
- BD
- 4
- BA
- 2,970
- SqFt
- Sold Price
- $1,051,002
- List Price
- $1,075,000
- Closing Date
- Sep 04, 2024
- Days on Market
- 8
- Status
- CLOSED
- MLS#
- VALO2075572
- Bedrooms
- 4
- Bathrooms
- 4
- Full Baths
- 3
- Half Baths
- 1
- Living Area
- 2,970
- Lot Size (Acres)
- 0.13
- Style
- Traditional
- Year Built
- 2019
- County
- Loudoun
- School District
- Loudoun County Public Schools
Property Description
Welcome to this stunning home in Chantilly! This gorgeous 2019 Grandin model by Van Metre is located in one of Loudoun County's best kept secrets - Prosperity Plains! With under 100 single family homes in the neighborhood, these do not come on the market often and this one has so much to offer. With 4 bedrooms, 3.5 bathrooms, and over 4300 square feet, you will have all of the space you could need! The property is stunning - the clean white exterior exudes curb appeal and welcomes you in at first sight. Entering through a fun front door, you'll feel at home immediately! The spacious main level is truly a dream and is highlighted by a perfectly designed open floor plan bathed in natural light. A lovely living room flows into the beautiful formal dining area adjacent to a truly stunning white gourmet kitchen - it comes loaded with infinite white shaker cabinets, pretty granite countertops, an oversized island with plenty of room for barstools, and a walk-in pantry! You'll also notice the spacious mudroom that you'll enjoy every time you come home - plenty of room for custom built ins and a blank canvas that you can add a personal touch to. The main level is also home to a half bathroom and a lovely private office space with a beautiful barn door towards the front of the home. Upstairs you'll find 4 bedrooms and 2 full bathrooms, including a primary suite complete with TWO walk-in closets and a primary bathroom with so much counter and cabinet space. With almost 3000 square feet just on the top two levels of the home, you'll notice that each bedroom is very spacious and checks all of the boxes. Plus, enjoy a spacious upstairs laundry room - a MUST nowadays! Downstairs you'll take in the NEWLY FINISHED basement where you can enjoy a wide open recreation space and a beautifully done full bathroom. For storage, there is a massive unfinished space, plenty of space in the utility room, and a closet for overflow storage - all the room you could need! Outside you'll enjoy one of the best lots in the neighborhood with a beautiful flat yard and built-in privacy with trees that sit on the common area. BONUS - both front and back landscaping is included in the HOA! Other amenities include a beautiful outdoor pool, fitness center, clubhouse, community events, and an amazing running/walking trail. This home feeds to the John Champe High School pyramid, and you can walk right over to Liberty Elementary! The icing on the cake is the location - this home is just minutes from Dulles Landing, plenty of grocery stores and shopping, main roads for commuting, and everything Loudoun County has to offer. A home like this is such a rare find, so be sure to come see it for yourself!
Additional Information
- Subdivision
- Prosperity Plains
- Taxes
- $7697
- HOA Fee
- $199
- HOA Frequency
- Monthly
- Interior Features
- Kitchen - Island, Upgraded Countertops, Primary Bath(s), Walk-in Closet(s), Wood Floors, Family Room Off Kitchen, Kitchen - Gourmet, Breakfast Area, Combination Kitchen/Dining, Combination Kitchen/Living
- Amenities
- Bike Trail, Club House, Exercise Room, Jog/Walk Path, Pool - Outdoor, Tot Lots/Playground, Common Grounds, Party Room
- School District
- Loudoun County Public Schools
- Elementary School
- Liberty
- Middle School
- Mercer
- High School
- John Champe
- Garage
- Yes
- Garage Spaces
- 2
- Exterior Features
- Sidewalks
- Community Amenities
- Bike Trail, Club House, Exercise Room, Jog/Walk Path, Pool - Outdoor, Tot Lots/Playground, Common Grounds, Party Room
- Heating
- Zoned, Forced Air
- Heating Fuel
- Natural Gas
- Cooling
- Central A/C, Zoned
- Water
- Public
- Sewer
- Public Sewer
- Room Level
- Breakfast Room: Main, Bedroom 4: Upper 1, Dining Room: Main, Family Room: Main, Primary Bedroom: Upper 1, Bedroom 2: Upper 1, Bedroom 3: Upper 1, Foyer: Main, Kitchen: Main, Living Room: Main
- Basement
- Yes
Mortgage Calculator
Listing courtesy of Pearson Smith Realty, LLC. Contact: listinginquires@pearsonsmithrealty.com
Selling Office: .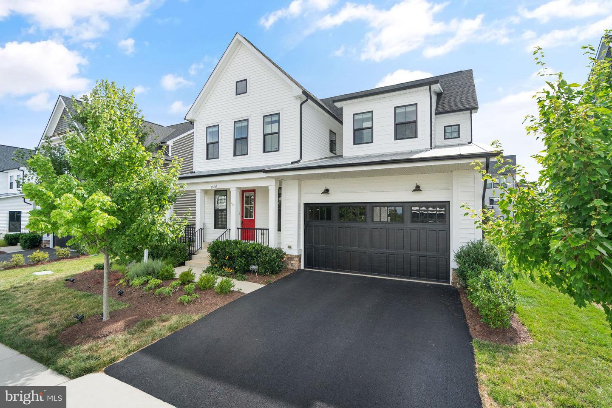


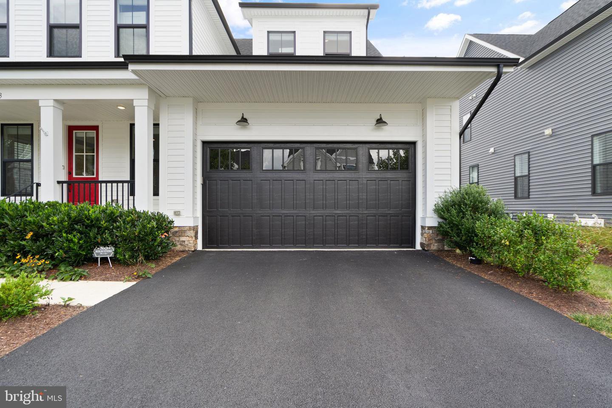







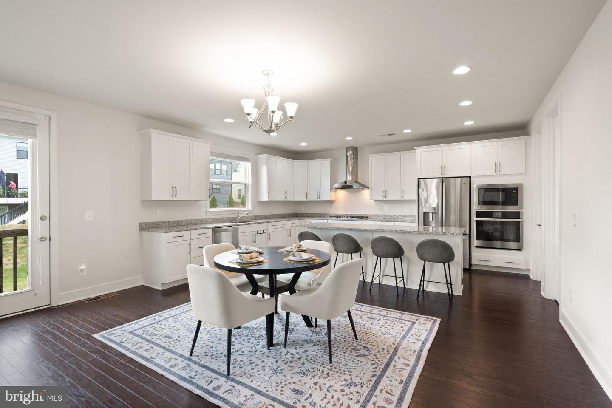
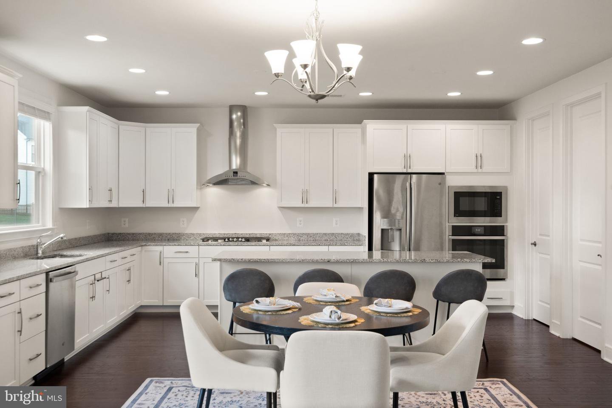






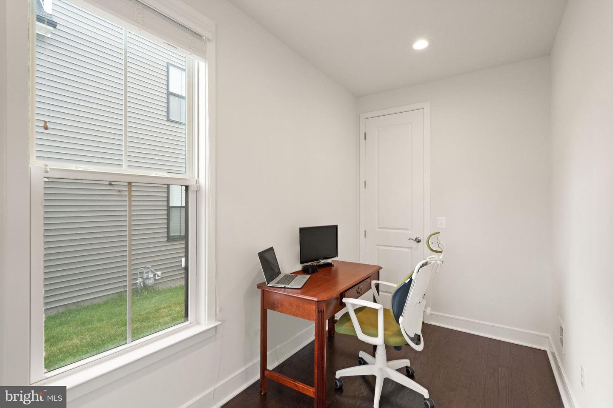



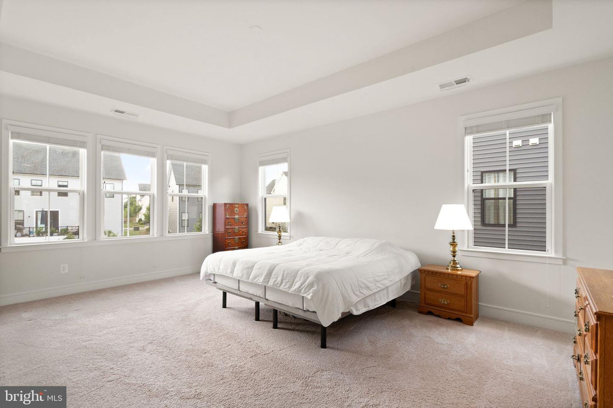
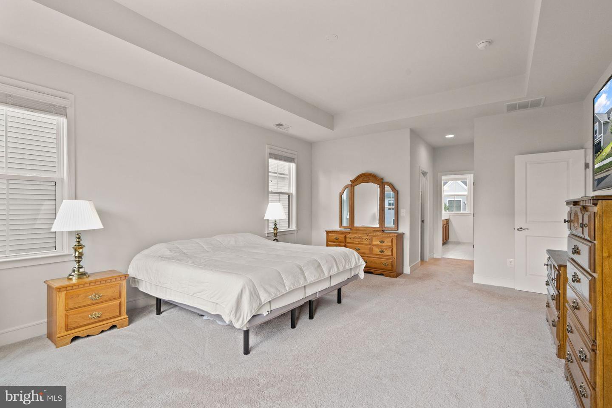




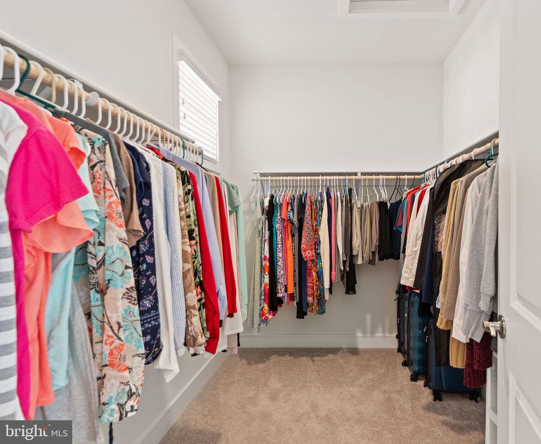


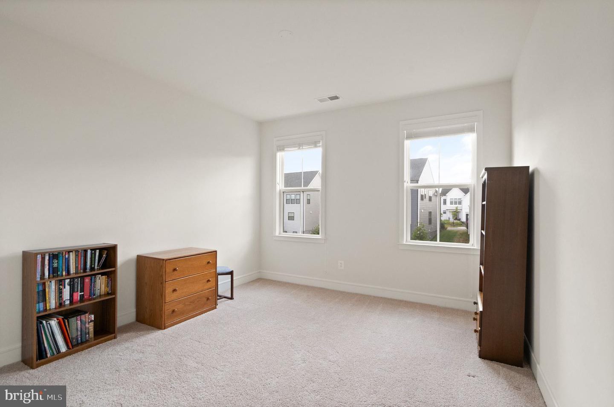






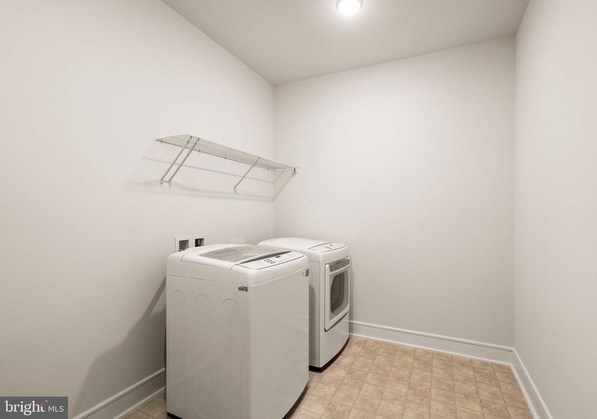




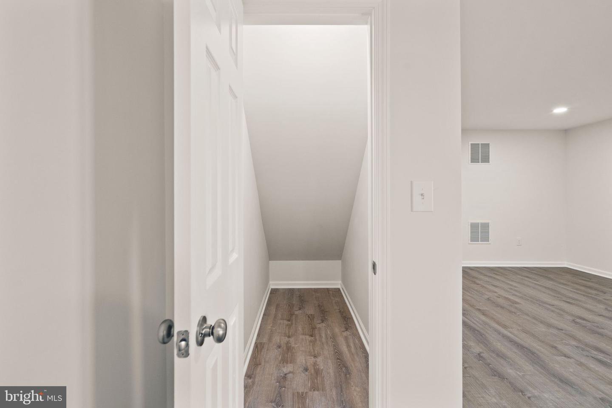

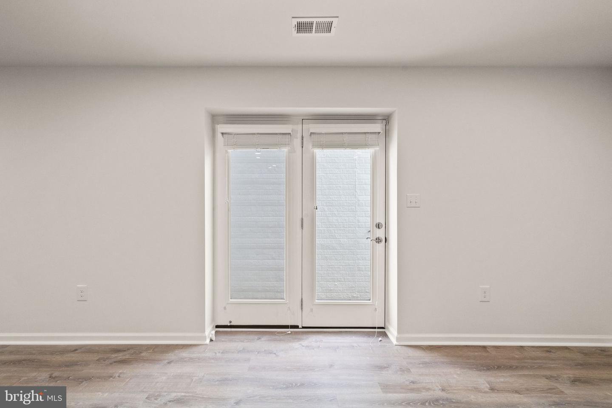



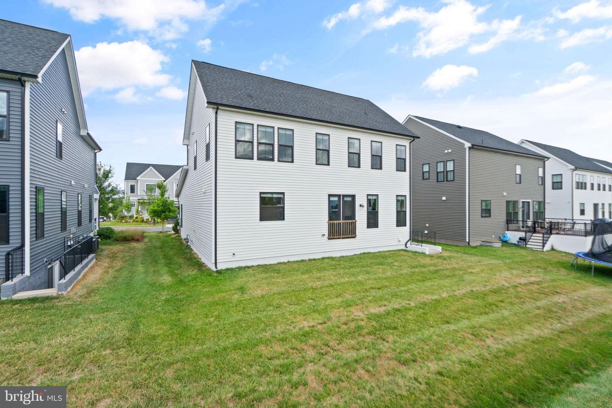






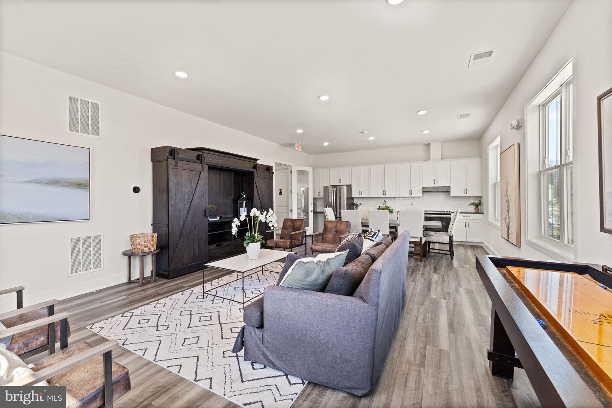

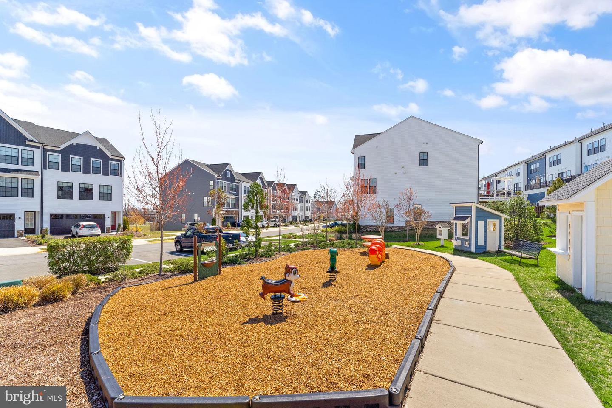

/u.realgeeks.media/bailey-team/image-2018-11-07.png)