42999 Edgewater St, Chantilly, VA 20152
- $625,000
- 3
- BD
- 4
- BA
- 1,840
- SqFt
- List Price
- $625,000
- Days on Market
- 51
- Status
- ACTIVE
- MLS#
- VALO2075642
- Bedrooms
- 3
- Bathrooms
- 4
- Full Baths
- 2
- Half Baths
- 2
- Living Area
- 1,840
- Lot Size (Acres)
- 0.05
- Style
- Other
- Year Built
- 2010
- County
- Loudoun
- School District
- Loudoun County Public Schools
Property Description
LOCATION, LOCATION, LOCATION. Great work, all the recent upgrades has been completed. This is a great property is ready for you with multiples upgrades. Great location! One-car garage house in South Riding is well-maintained & move-in ready! A beautiful 3-level townhouse offering 3 bedrooms, 2 full bathrooms, and 2 half bathroom. Fully finished walk-out base level offers a car garage, one den, and a recreation room. The house is ready for occupancy upon closing. The recently updated kitchen has a granite countertop, new carpet, Hardwood floor in the main level. Large living space and a kitchen connected with a spacious dining area. Entry level foyer front door to back is installed a new water proof laminate flooring. The Master Suite has a walk-in closet. The whole house is freshly painted. HVAC is one year old. A good amount of parking space is available. Easy access to Rt-50, I-66, & Braddock Road. A very convenient location to live in. Close to major shopping centers, restaurants, grocery stores, and more.
Additional Information
- Subdivision
- Estates At Elk Run
- Taxes
- $4790
- HOA Fee
- $107
- HOA Frequency
- Monthly
- Interior Features
- Kitchen - Country, Combination Dining/Living, Primary Bath(s), Chair Railings, Wood Floors, Floor Plan - Traditional
- Amenities
- Basketball Courts, Common Grounds, Community Center, Exercise Room, Jog/Walk Path, Pool Mem Avail, Pool - Outdoor, Tennis Courts, Tot Lots/Playground
- School District
- Loudoun County Public Schools
- Fireplaces
- 1
- Fireplace Description
- Mantel(s)
- Garage
- Yes
- Garage Spaces
- 1
- Community Amenities
- Basketball Courts, Common Grounds, Community Center, Exercise Room, Jog/Walk Path, Pool Mem Avail, Pool - Outdoor, Tennis Courts, Tot Lots/Playground
- Heating
- Forced Air
- Heating Fuel
- Natural Gas
- Cooling
- Central A/C
- Roof
- Asphalt
- Utilities
- Cable TV Available
- Water
- Public
- Sewer
- Public Sewer
- Room Level
- Living Room: Main, Kitchen: Main, Bedroom 3: Upper 1, Primary Bedroom: Upper 1, Bedroom 2: Upper 1
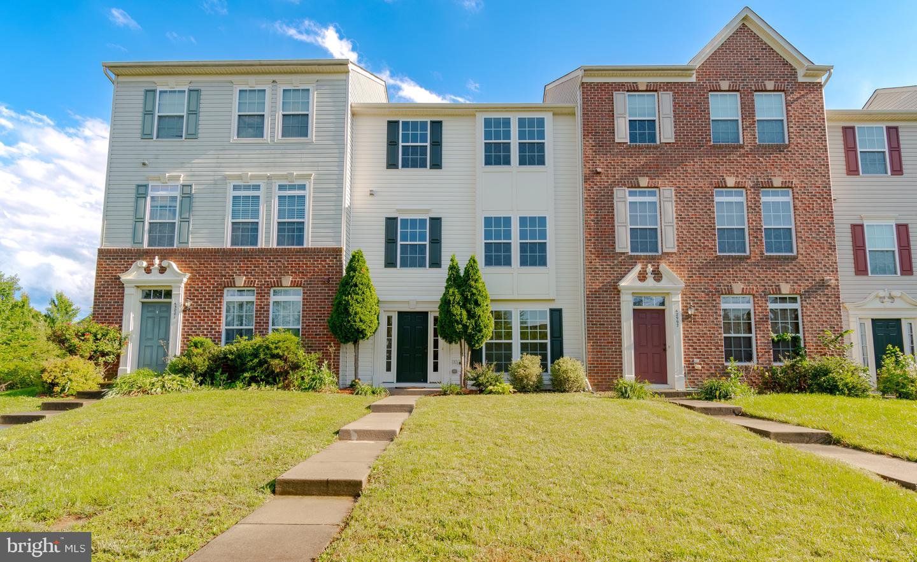



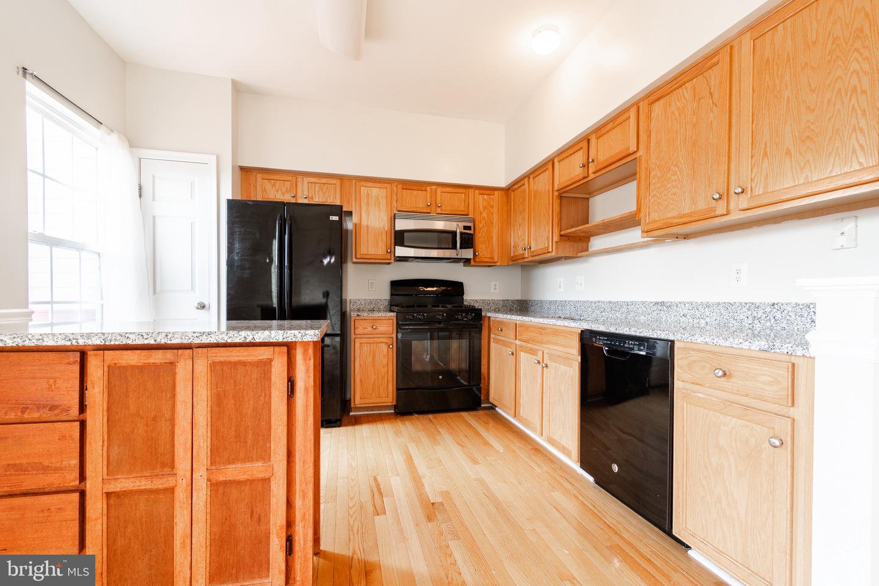



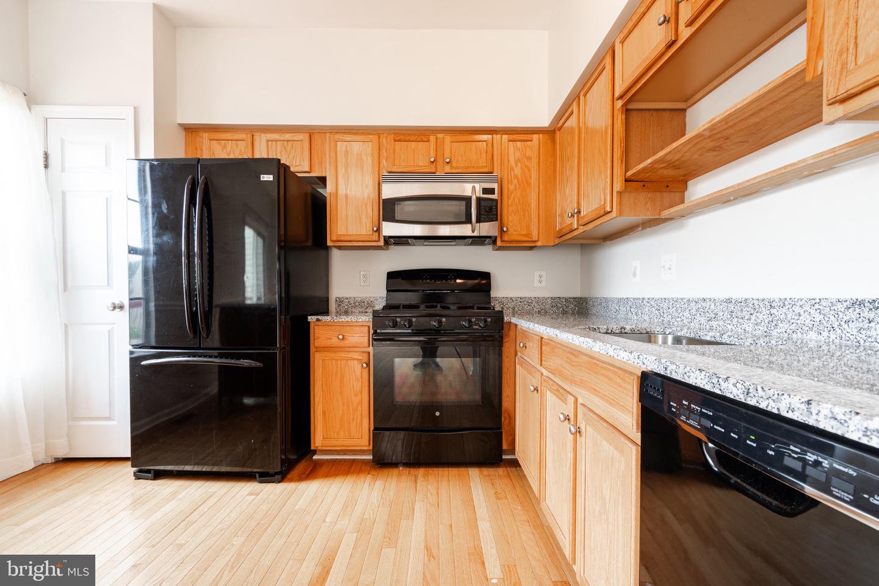




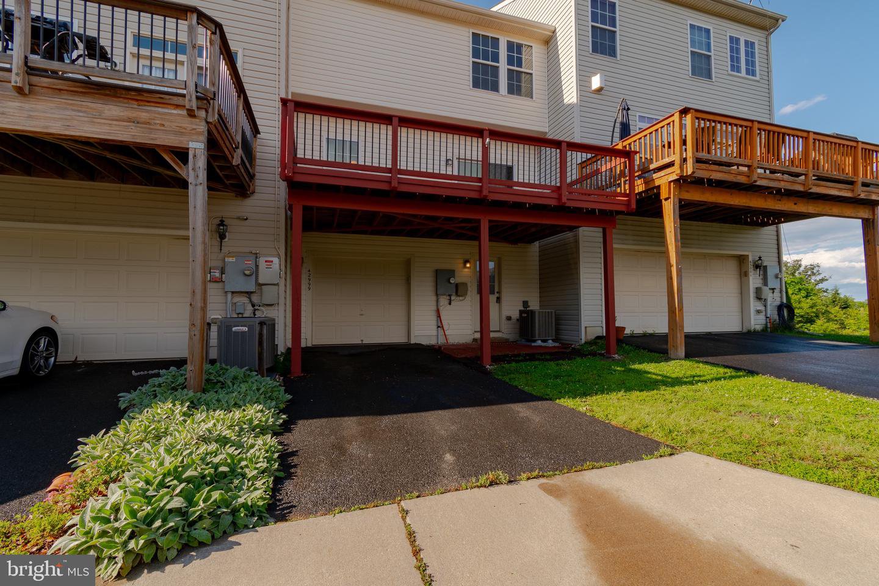


















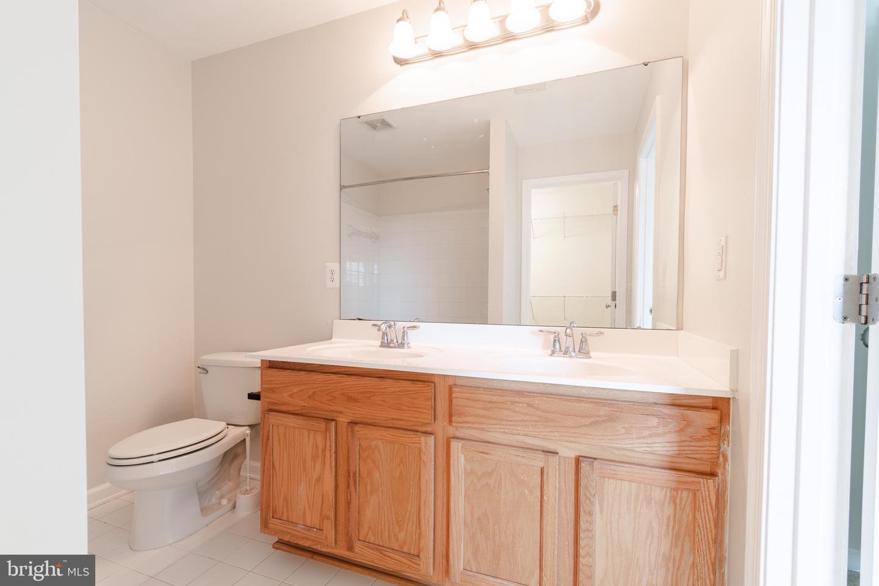







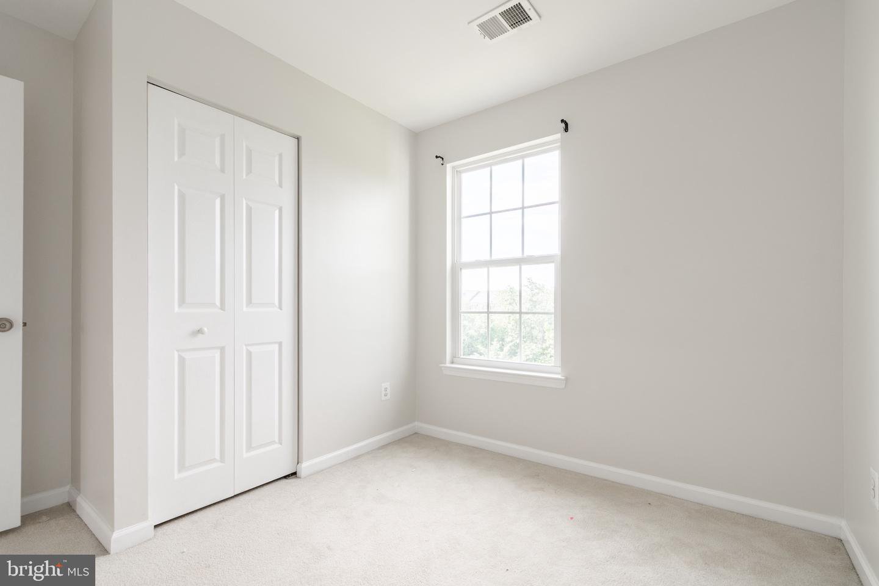


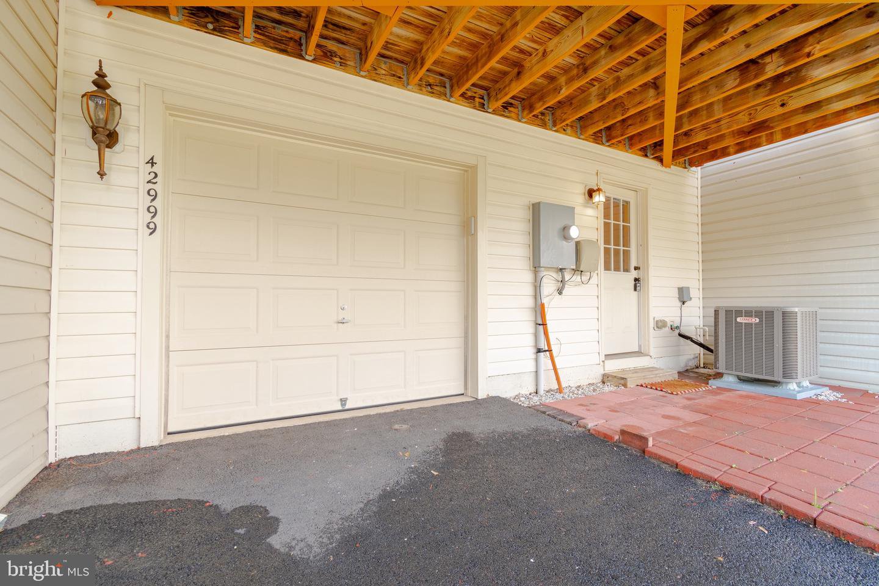


/u.realgeeks.media/bailey-team/image-2018-11-07.png)