42795 Eggleston, Chantilly, VA 20152
- $525,000
- 3
- BD
- 4
- BA
- 1,656
- SqFt
- List Price
- $525,000
- Price Change
- ▼ $5,000 1724693615
- Days on Market
- 30
- Status
- ACTIVE
- MLS#
- VALO2075866
- Bedrooms
- 3
- Bathrooms
- 4
- Full Baths
- 3
- Half Baths
- 1
- Living Area
- 1,656
- Style
- Colonial
- Year Built
- 2013
- County
- Loudoun
- School District
- Loudoun County Public Schools
Property Description
Welcome home to South Riding! The first floor features a one car garage, full bath, coat closet and bedroom that can be used as a den, office, or recreation room. As you enter the second level, you will find wood floors, a combination dining room/living room which provides an inviting space for entertaining guests or relaxing with loved ones. Large windows flood the area with natural light. The kitchen features stainless-steel appliances, granite countertops and amble cabinet space. There is a breakfast nook with sliding doors that lead out onto the deck. A half bath is located on this level also. Venture upstairs to discover two primary bedrooms with vaulted ceilings, plant shelves and their own full bath and walk in closets. Laundry is conveniently located on the bedroom level. South Riding residents enjoy access to 4 pools, and the HOA is very active with concerts, movie nights, and Celebrate South Riding which ends the evening with fireworks you can view from your front door! There are walking trails, parks, restaurants and shopping all within walking distance. Located near Dulles Rec Center and commuter lots. Don't miss your chance to make this home your own! Schedule a tour today!
Additional Information
- Subdivision
- Amberlea At South Riding
- Building Name
- Amberlea At South Riding
- Taxes
- $4185
- HOA Fee
- $100
- HOA Frequency
- Monthly
- Condo Fee
- $282
- Interior Features
- Kitchen - Gourmet, Kitchen - Table Space, Combination Dining/Living, Kitchen - Eat-In, Primary Bath(s), Window Treatments, Wood Floors, Recessed Lighting, Floor Plan - Open
- Amenities
- Bike Trail, Common Grounds, Jog/Walk Path, Pool - Outdoor, Recreational Center
- School District
- Loudoun County Public Schools
- Elementary School
- Liberty
- Middle School
- Mercer
- High School
- John Champe
- Flooring
- Engineered Wood, Carpet, Ceramic Tile
- Garage
- Yes
- Garage Spaces
- 1
- Community Amenities
- Bike Trail, Common Grounds, Jog/Walk Path, Pool - Outdoor, Recreational Center
- Heating
- Forced Air
- Heating Fuel
- Natural Gas
- Cooling
- Central A/C
- Roof
- Architectural Shingle
- Utilities
- Cable TV Available, Phone Available
- Water
- Public
- Sewer
- Public Sewer
- Room Level
- Primary Bedroom: Upper 1, Kitchen: Main, Dining Room: Main, Family Room: Main
Mortgage Calculator
Listing courtesy of Samson Properties. Contact: (703) 378-8810
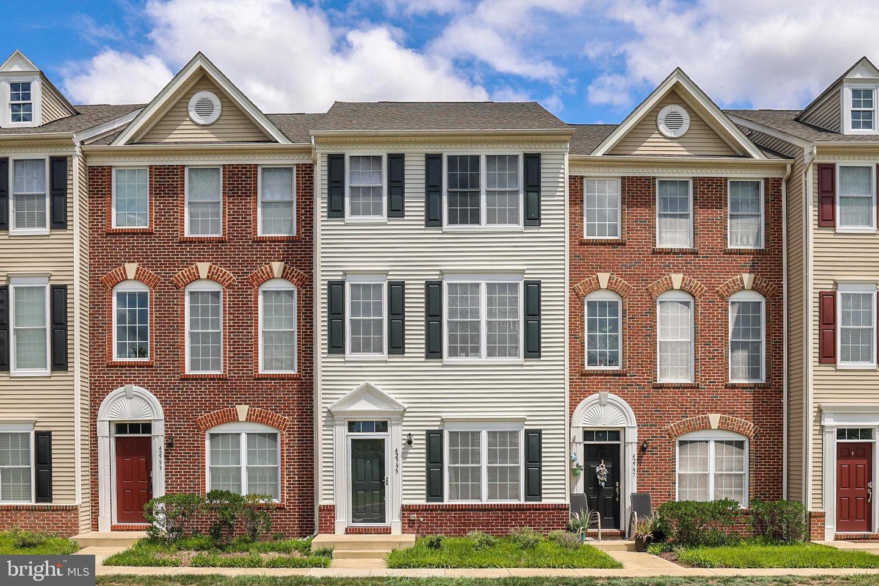



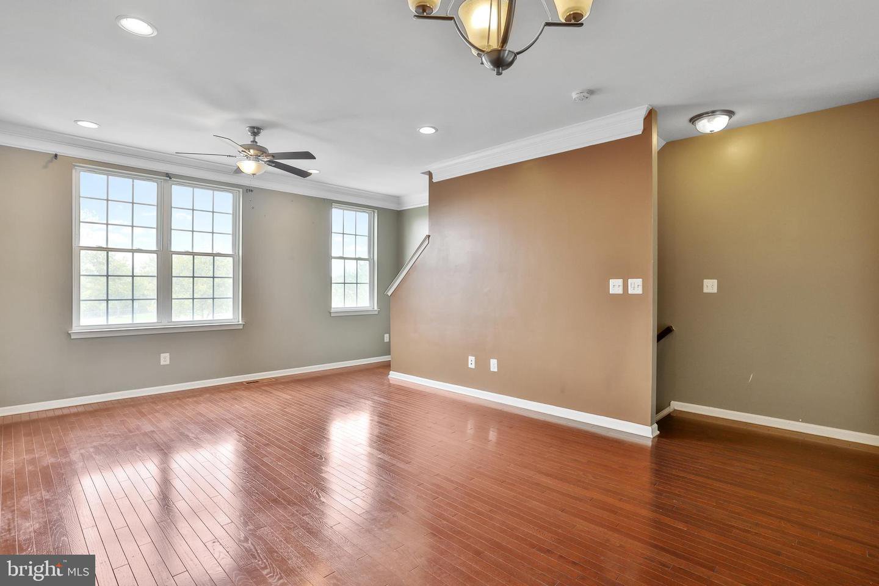


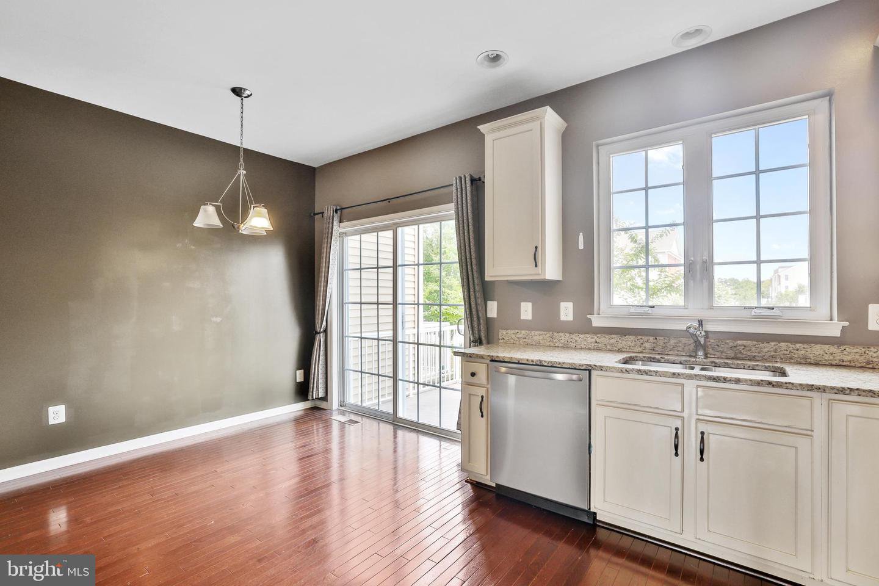

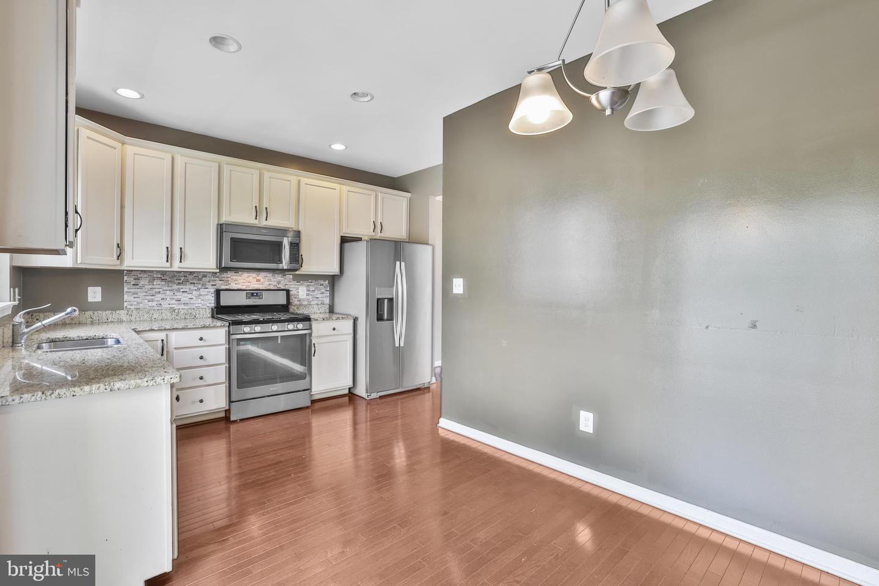







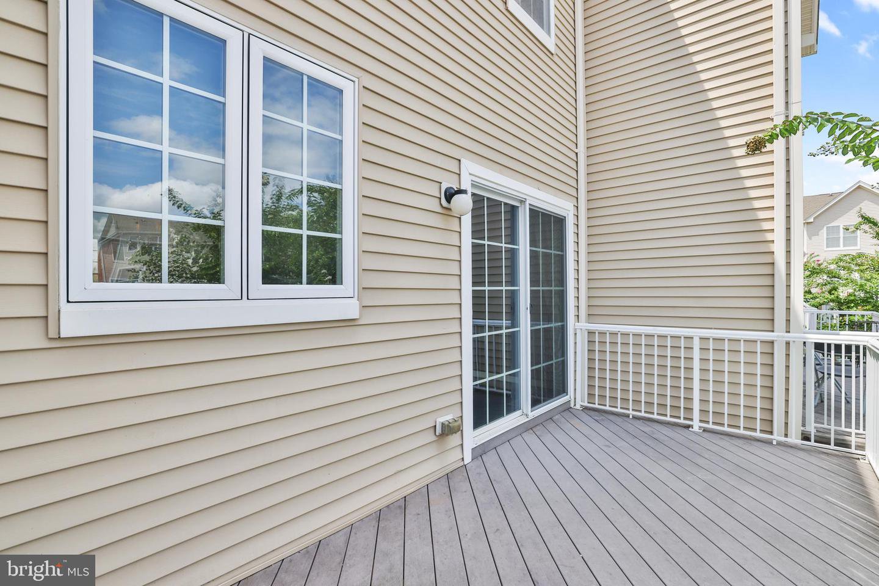







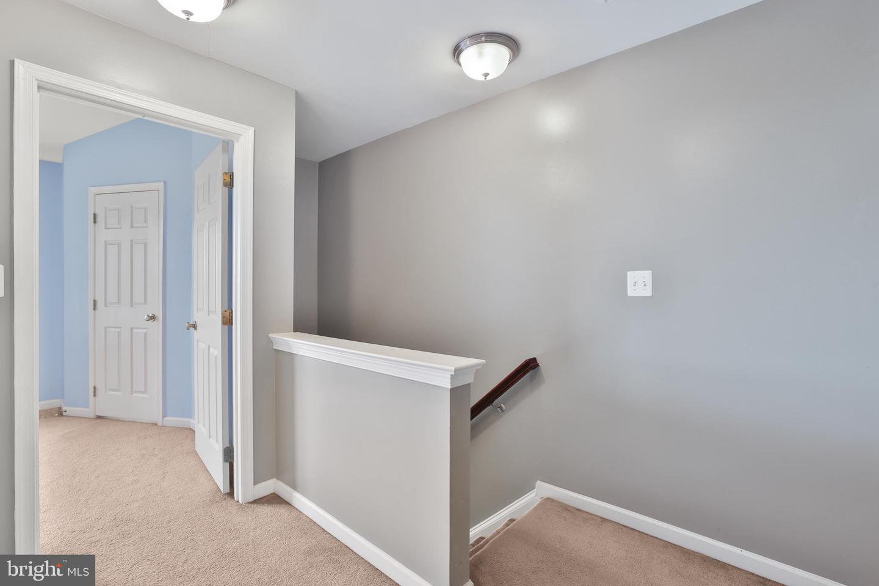







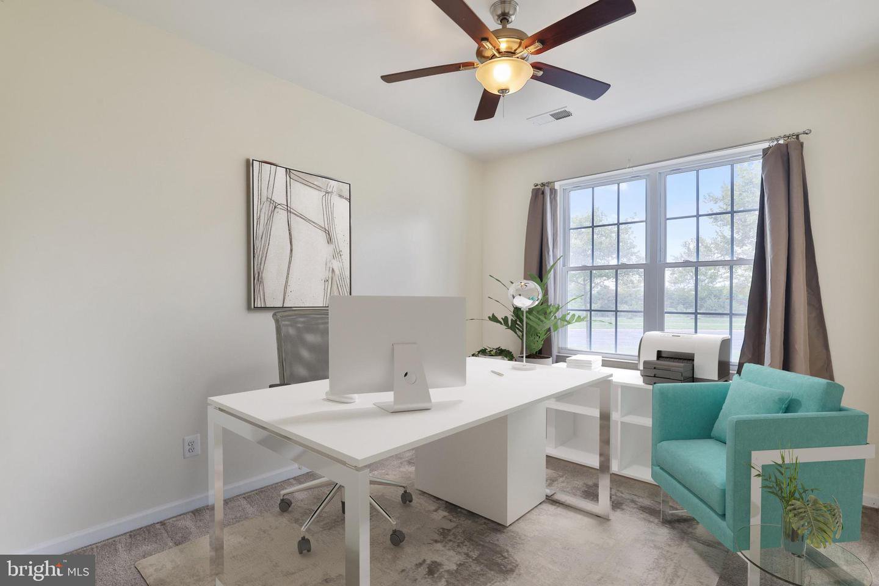





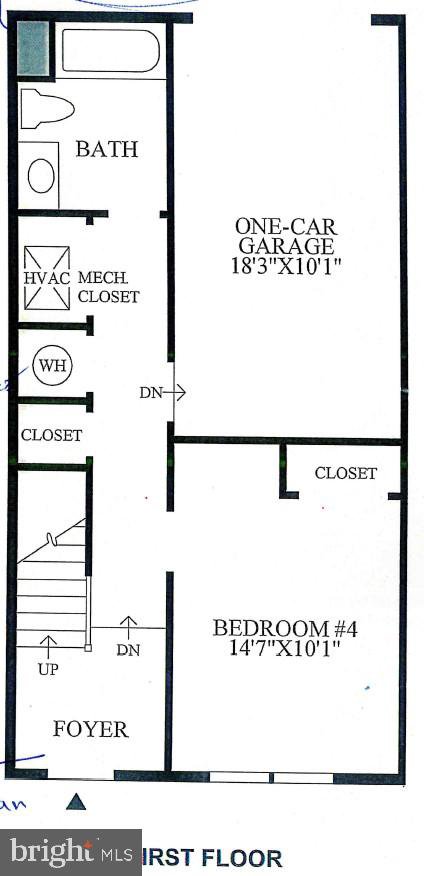
/u.realgeeks.media/bailey-team/image-2018-11-07.png)