25200 Lake Shore Sq Unit #103, Chantilly, VA 20152
- $449,900
- 2
- BD
- 2
- BA
- 1,124
- SqFt
- List Price
- $449,900
- Price Change
- ▼ $5,000 1725562173
- Days on Market
- 44
- Status
- ACTIVE
- MLS#
- VALO2075978
- Bedrooms
- 2
- Bathrooms
- 2
- Full Baths
- 2
- Living Area
- 1,124
- Style
- Other
- Year Built
- 2001
- County
- Loudoun
- School District
- Loudoun County Public Schools
Property Description
Welcome Home to this Beautifully Upgraded 2 Bedroom, 2 Bath Condo in the Lakeside at South Riding! One Level Living at it's Best! Lovingly Updated in 2020 with New Flooring & Carpet, Appliances, New Bathrooms, Paint, Recessed Lighting, Fireplace Surround and Lighting Fixtures. Spacious Patio Adjacent to Wooded Area with Partial View of Lake. Garage Space Separate from Unit. Spacious Unit with Large Kitchen Adjacent to Dining Room & Living Room. Amazing South Riding Amenities with 4 Pools, Basketball Courts, Volleyball Courts, Community Parks, Trails, Community Room, Fitness Room, Neighborhood Ponds/Lakes with Fishing, Situated Close to Restaurants, Shopping, Stone Springs Hospital, New Silver Line Metro, Route 50, Route 28, Dulles Greenway & Toll Road & I-66.
Additional Information
- Subdivision
- Lakeside At South Riding
- Building Name
- Lakeside At South Riding
- Taxes
- $3338
- HOA Fee
- $67
- HOA Frequency
- Monthly
- Condo Fee
- $298
- Interior Features
- Breakfast Area, Combination Dining/Living, Dining Area, Family Room Off Kitchen, Ceiling Fan(s), Entry Level Bedroom, Floor Plan - Open, Floor Plan - Traditional
- Amenities
- Basketball Courts, Club House, Common Grounds, Community Center, Fitness Center, Jog/Walk Path, Lake, Meeting Room, Party Room, Picnic Area, Pool - Outdoor, Soccer Field, Tennis Courts, Tot Lots/Playground, Volleyball Courts, Bike Trail
- School District
- Loudoun County Public Schools
- Elementary School
- Hutchison Farm
- Middle School
- J. Michael Lunsford
- High School
- Freedom
- Fireplaces
- 1
- Garage
- Yes
- Garage Spaces
- 1
- Community Amenities
- Basketball Courts, Club House, Common Grounds, Community Center, Fitness Center, Jog/Walk Path, Lake, Meeting Room, Party Room, Picnic Area, Pool - Outdoor, Soccer Field, Tennis Courts, Tot Lots/Playground, Volleyball Courts, Bike Trail
- View
- Trees/Woods
- Heating
- Forced Air
- Heating Fuel
- Natural Gas
- Cooling
- Central A/C
- Roof
- Shingle
- Water
- Public
- Sewer
- Public Sewer
- Room Level
- Primary Bedroom: Main, Kitchen: Main, Living Room: Main, Bathroom 2: Main, Dining Room: Main, Foyer: Main, Primary Bathroom: Main, Bedroom 2: Main
Mortgage Calculator
Listing courtesy of Samson Properties. Contact: (703) 378-8810









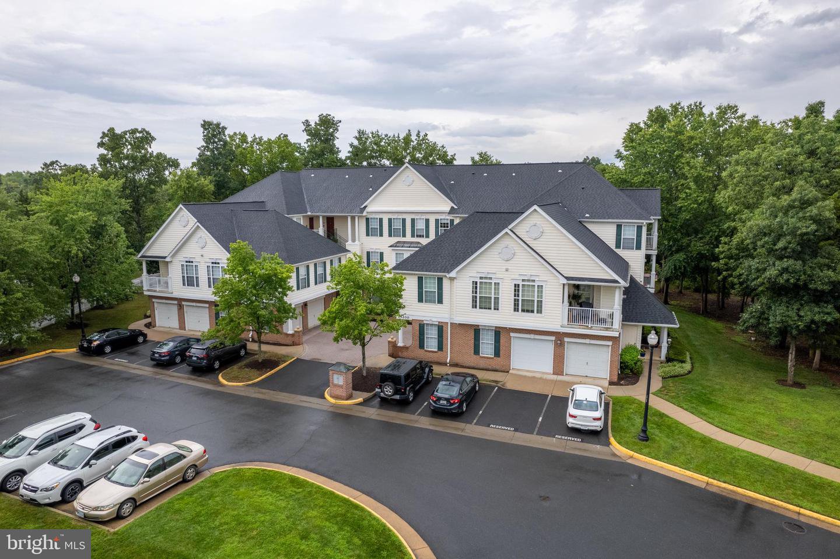







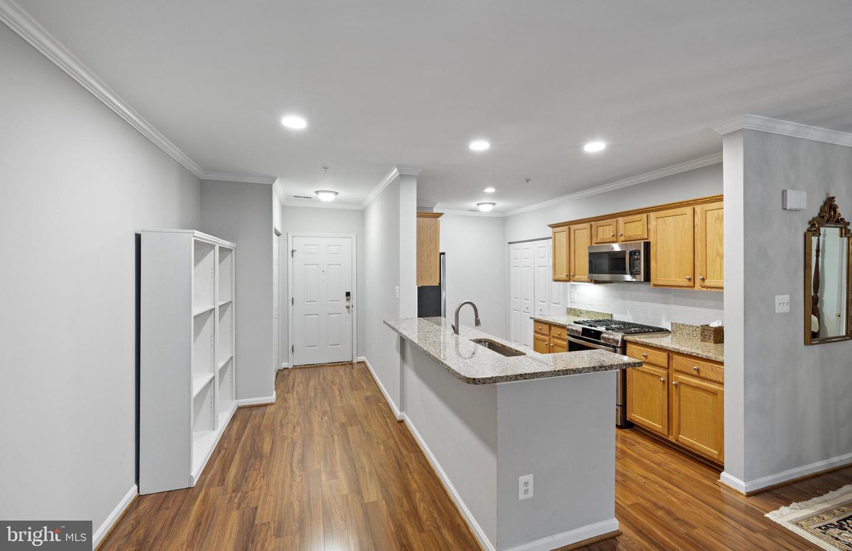


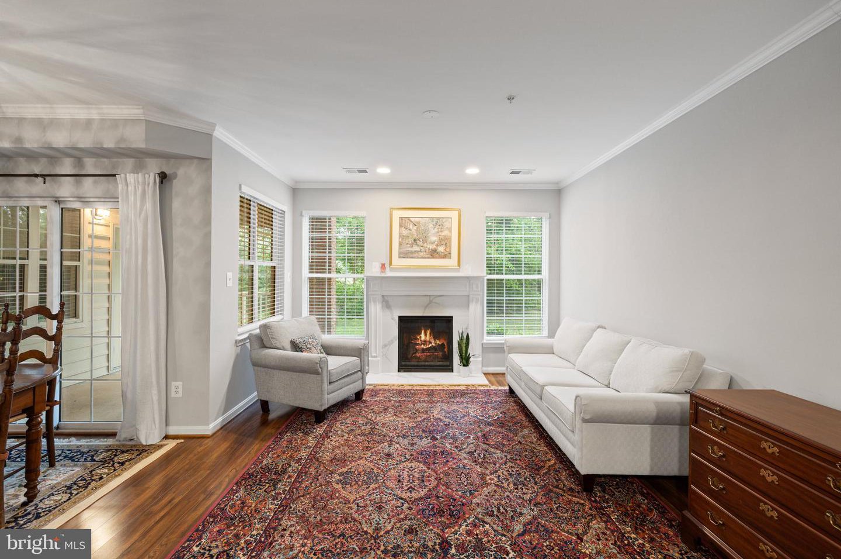
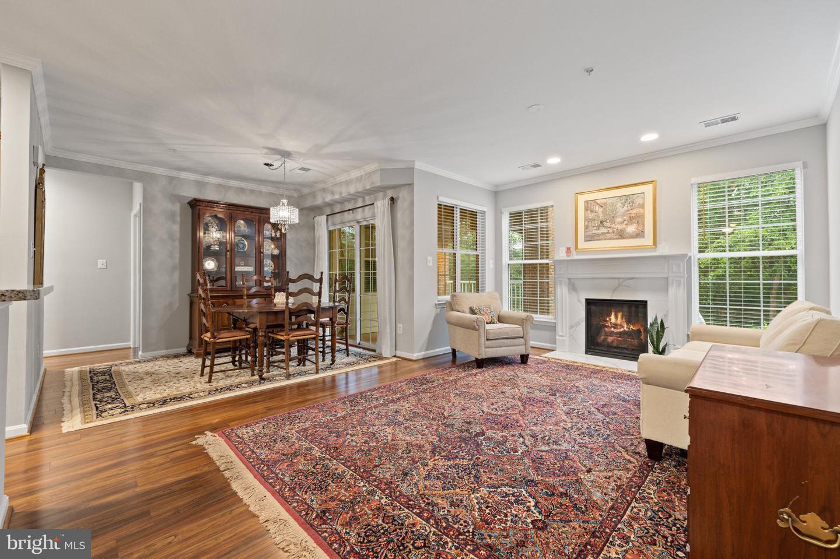
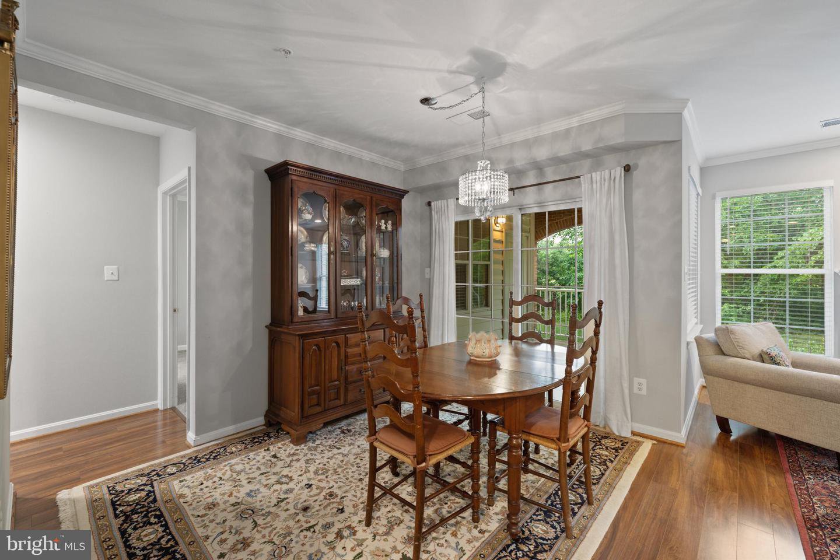
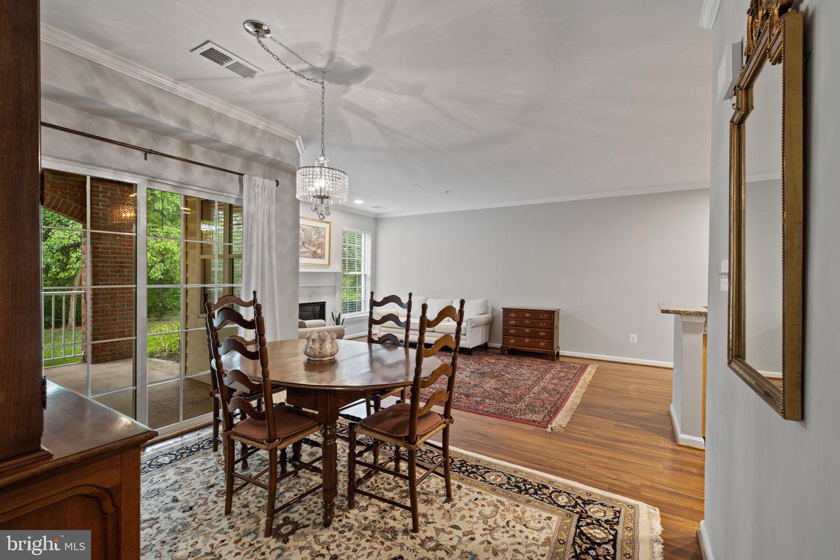
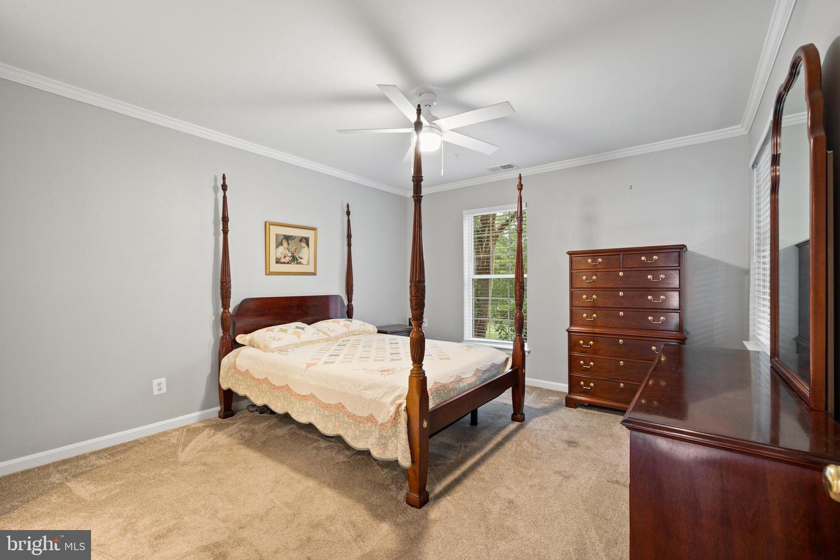












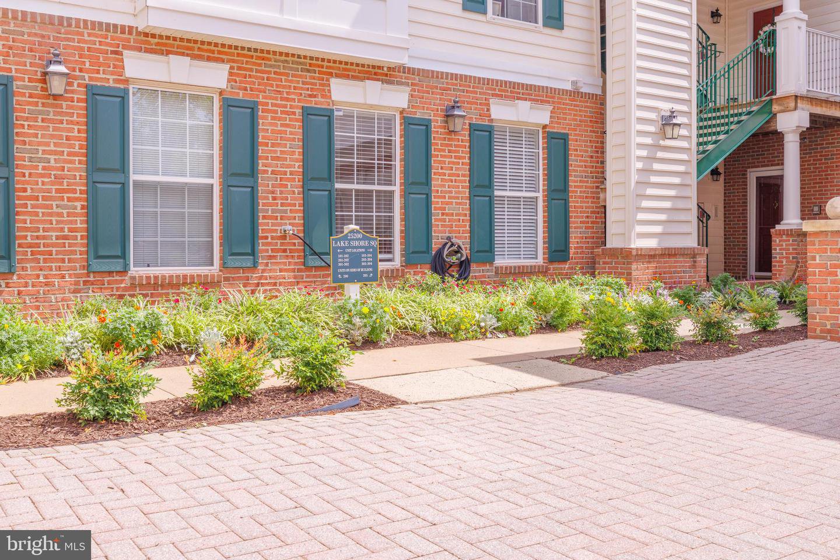



/u.realgeeks.media/bailey-team/image-2018-11-07.png)