25826 Kirkwood, Chantilly, VA 20152
- $700,000
- 3
- BD
- 4
- BA
- 2,512
- SqFt
- List Price
- $700,000
- Days on Market
- 7
- Status
- PENDING
- MLS#
- VALO2076318
- Bedrooms
- 3
- Bathrooms
- 4
- Full Baths
- 2
- Half Baths
- 2
- Living Area
- 2,512
- Lot Size (Acres)
- 0.06
- Style
- Traditional
- Year Built
- 2002
- County
- Loudoun
- School District
- Loudoun County Public Schools
Property Description
Welcome to this meticulously maintained 3-story, 3 bedroom, 2.55 bath, end unit townhouse, offering a perfect blend of modern amenities and timeless elegance. Nestled in a desirable neighborhood, this home features a spacious 2-car garage and a charming rear fenced yard, ideal for both relaxation and entertaining. The inviting main floor boasts gleaming hardwood floors and a cozy gas fireplace. The gourmet kitchen is a chef's dream, equipped with Corian countertops, a gas stove, microwave, dishwasher, refrigerator with ice and water dispenser, garbage disposal, and ample cabinetry. A convenient butler's pantry and a separate pantry provide extra storage and prep space. Adjacent to the kitchen is a lovely dining area that opens to a rear deck, perfect for al fresco dining. The luxurious master suite features vaulted ceilings, a spacious walk-in closet, and an en-suite bathroom with double vanities, a soaking tub, and a stall shower. The upper level also includes 2 well-appointed additional bedrooms, a full bathroom, and access to the attic. A convenient laundry area with front-loading washer and dryer is also located on this floor. The lower level offers a versatile space with new carpet and paint, a second half bath, and access to a beautiful stamped concrete patio inside a private rear fenced yard. Recent updates include a new roof installed in April, a new HVAC system added in October 2023, a new water heater from 2021, and new window screens. This exceptional townhouse is move-in ready, offering all the comforts and conveniences for modern living. Don't miss the opportunity to make this stunning property your new home!
Additional Information
- Subdivision
- South Riding
- Taxes
- $5487
- HOA Fee
- $108
- HOA Frequency
- Monthly
- Interior Features
- Attic, Breakfast Area, Butlers Pantry, Ceiling Fan(s), Chair Railings, Crown Moldings, Dining Area, Family Room Off Kitchen, Floor Plan - Traditional, Formal/Separate Dining Room, Kitchen - Eat-In, Kitchen - Gourmet, Kitchen - Table Space, Pantry, Primary Bath(s), Recessed Lighting, Soaking Tub, Stall Shower, Tub Shower, Upgraded Countertops, Walk-in Closet(s), Wood Floors
- School District
- Loudoun County Public Schools
- Fireplaces
- 1
- Fireplace Description
- Fireplace - Glass Doors, Gas/Propane, Mantel(s)
- Flooring
- Hardwood
- Garage
- Yes
- Garage Spaces
- 2
- View
- Panoramic, Scenic Vista
- Heating
- Forced Air, Heat Pump(s)
- Heating Fuel
- Natural Gas
- Cooling
- Central A/C
- Water
- Public
- Sewer
- Public Septic, Public Sewer
Mortgage Calculator
Listing courtesy of EXP Realty, LLC. Contact: 8333357433
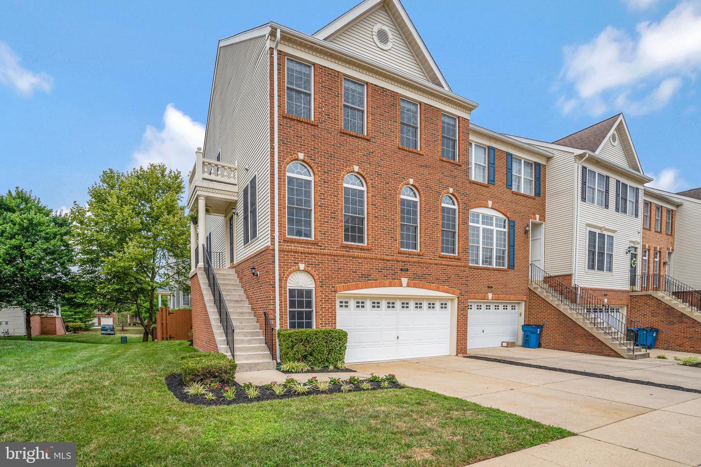

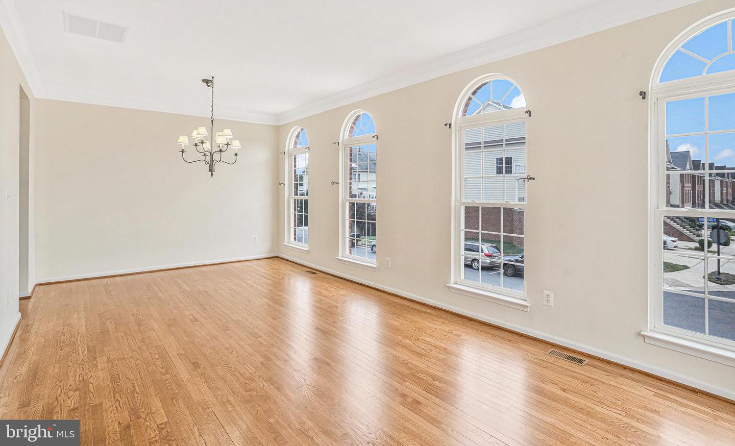


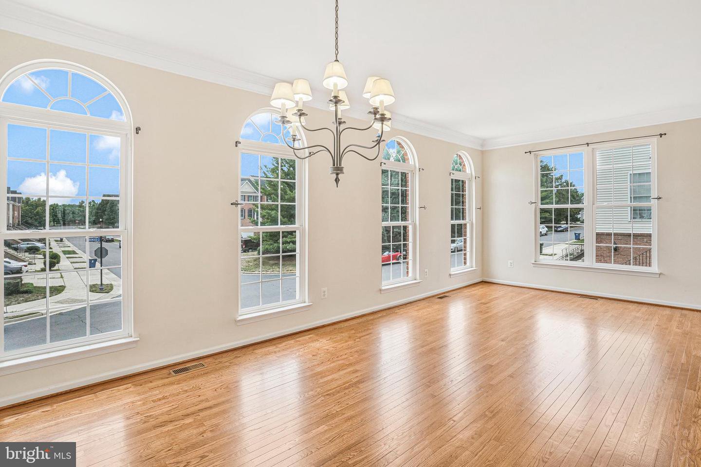





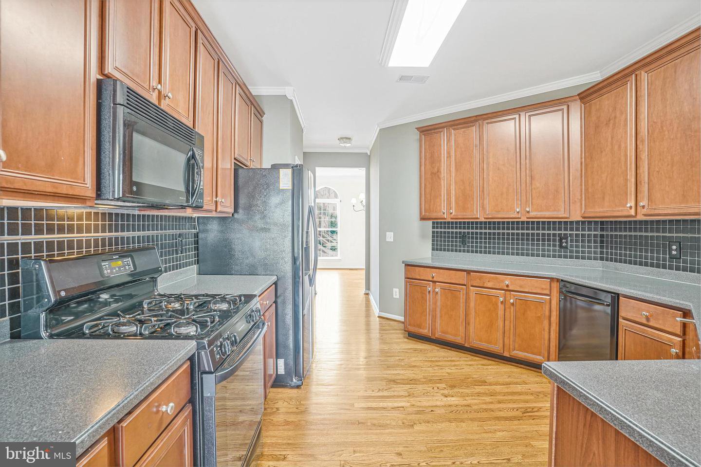





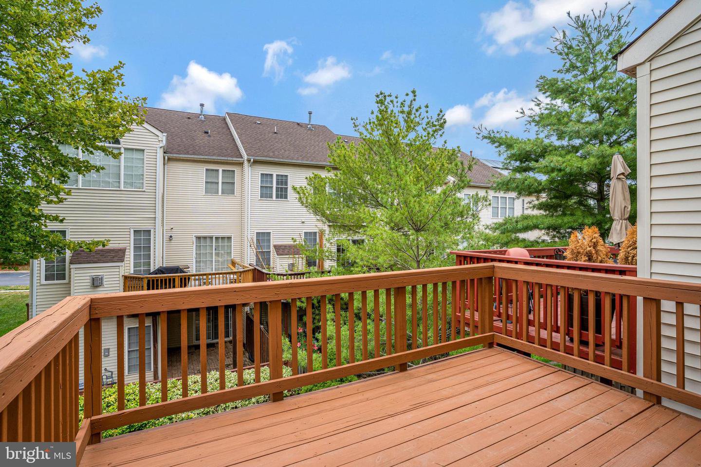
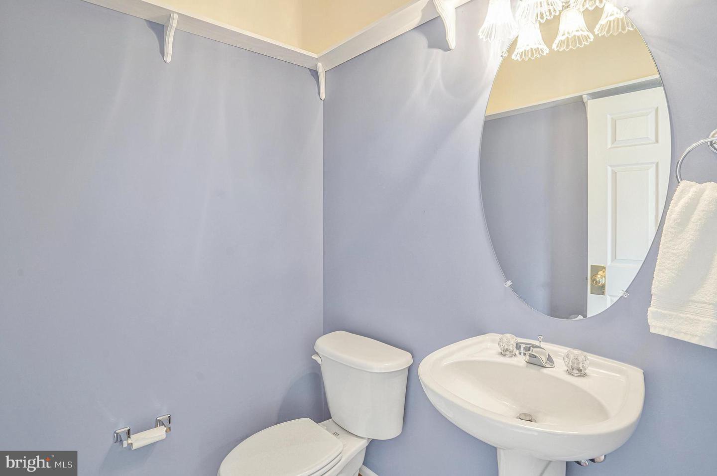
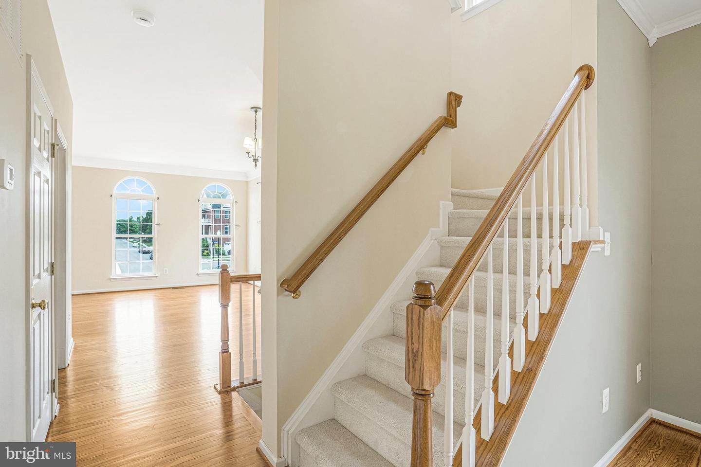








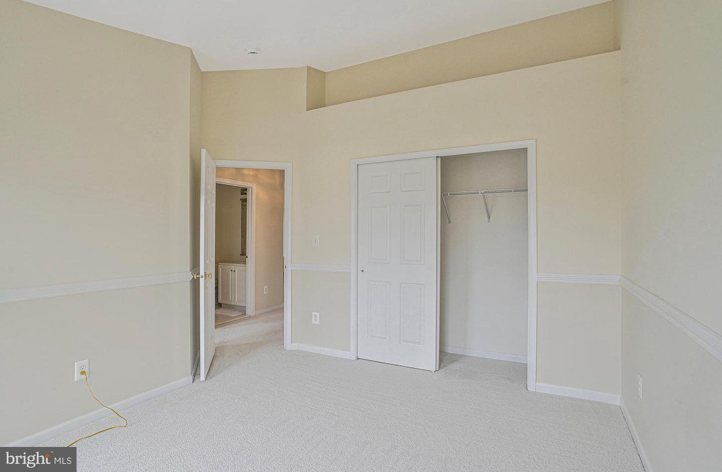

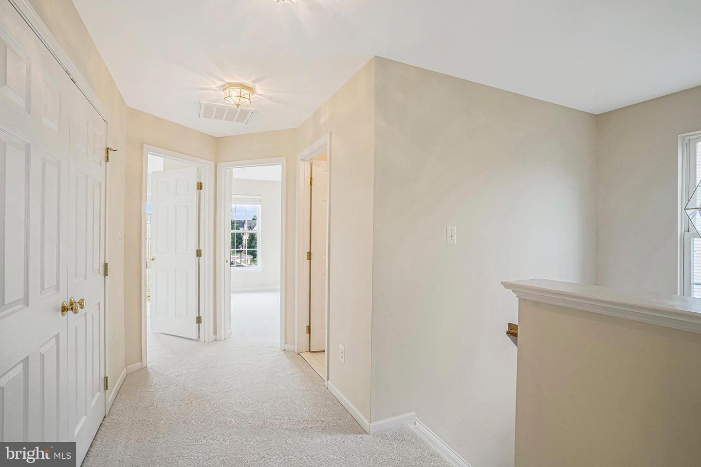



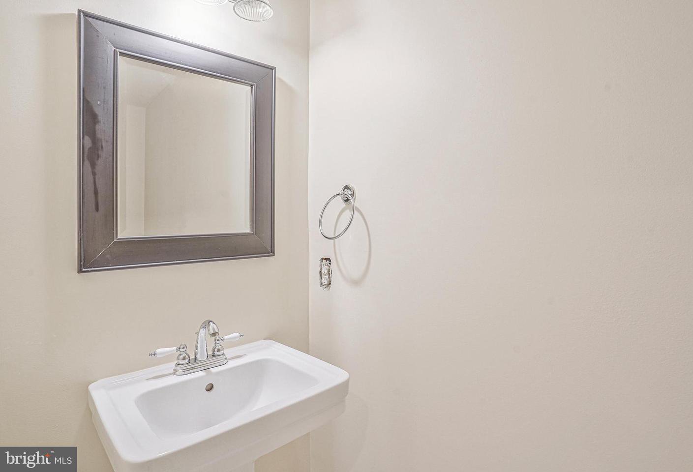





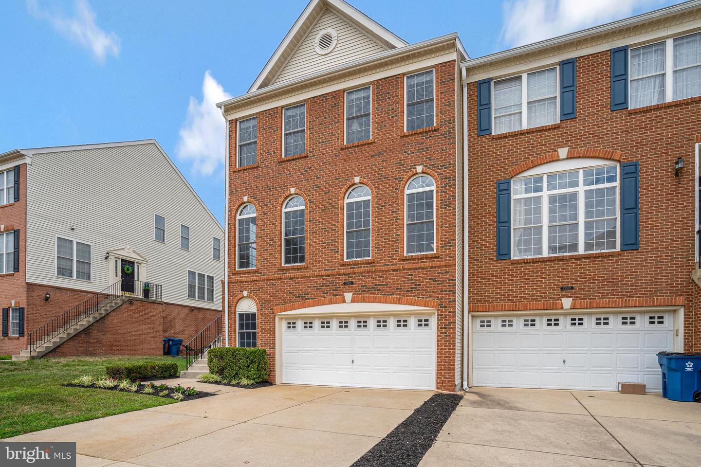




/u.realgeeks.media/bailey-team/image-2018-11-07.png)