42174 Berrier Farms Ter, Chantilly, VA 20152
- $884,782
- 4
- BD
- 5
- BA
- 2,784
- SqFt
- List Price
- $884,782
- Price Change
- ▼ $5,000 1729131180
- Days on Market
- 29
- Status
- ACTIVE
- MLS#
- VALO2081096
- Bedrooms
- 4
- Bathrooms
- 5
- Full Baths
- 3
- Half Baths
- 2
- Living Area
- 2,784
- Lot Size (Acres)
- 0.06
- Style
- Transitional
- Year Built
- 2024
- County
- Loudoun
- School District
- Loudoun County Public Schools
Property Description
Say hello to your new dream home! This END-UNIT TOWNHOME by Van Metre Homes at PROSPERITY PLAINS is ready for you to move in DECEMBER 2024! Move into luxury living with the CARVER floorplan, boasting 2,784 finished square feet across four exquisite levels. This refined residence features four bedrooms, three full bathrooms, and two half bathrooms, complemented by a considerable rear deck and sizable patio. As you enter the home, be greeted by 9' ceilings, solid oak stairs, and luxury vinyl plank flooring that redefine modern home-ownership. Ascend the main stairs and enjoy the master-crafted open floor plan with highlights such as a versatile great room, expansive dining room, and a central kitchen, the centerpiece of the home. Revel in the elegance of upgraded cabinets, quartz countertops, tile backsplash, modern stainless-steel appliances, and a well-placed kitchen island creating a stylish and functional hub for cooking and entertaining. On the upper level, discover an impressive primary suite boasting a large walk-in closet and a luxurious 4-piece bathroom appointed with double sinks and a spacious, frameless shower with a built-in seat. Two additional bedrooms, an additional full bath, and a convenient upstairs laundry room round out this level. Don't miss the fabulous, finished top level with 4th bedroom and full bathroom—a private suite of its own. Downstairs, the ground floor reveals a generously sized multipurpose recreational room, additional half bathroom, and seamless internal access from the front-load, two-car finished garage. Being a new build, your home is constructed to the highest energy efficiency standards, comes with a post-settlement warranty, and has never been lived in before! Don't miss out on the opportunity to make this exceptional townhome your own. Schedule your appointment today! ----- Explore the captivating charm of Prosperity Plains, a new community in Chantilly designed to seamlessly blend the gentle comforts of everyday life with a connection to nature. Here, residents enjoy an array of amenities, from a pristine pool and tot lot for family fun to a top-notch fitness center and clubhouse for social gatherings. Scenic walking trails wind through the community, encouraging you to explore the surrounding natural beauty. Nestled within Loudoun County and just a short drive to Fairfax County, Prosperity Plains is your gateway to a well-connected and vibrant lifestyle, where fresh memories are cultivated in a warm, welcoming atmosphere. ----- Take advantage of closing cost assistance by choosing Intercoastal Mortgage and Walker Title. ----- Other homes sites and delivery dates may be available. ----- Pricing, incentives, and homesite availability are subject to change. Photos are used for illustrative purposes only. For details, please consult the Community Experience Team.
Additional Information
- Subdivision
- Prosperity Plains
- HOA Fee
- $194
- HOA Frequency
- Monthly
- Interior Features
- Attic, Combination Kitchen/Dining, Combination Kitchen/Living, Family Room Off Kitchen, Floor Plan - Open, Kitchen - Island, Pantry, Primary Bath(s), Bathroom - Stall Shower, Bathroom - Tub Shower, Upgraded Countertops, Walk-in Closet(s)
- School District
- Loudoun County Public Schools
- Elementary School
- Liberty
- Middle School
- Mercer
- High School
- John Champe
- Flooring
- Carpet, Ceramic Tile, Luxury Vinyl Plank
- Garage
- Yes
- Garage Spaces
- 2
- Heating
- Programmable Thermostat, Heat Pump(s)
- Heating Fuel
- Electric
- Cooling
- Central A/C, Programmable Thermostat
- Water
- Public
- Sewer
- Public Sewer
- Room Level
- Bedroom 4: Upper 2, Primary Bedroom: Upper 1, Bedroom 3: Upper 1, Bedroom 2: Upper 1, Dining Room: Main, Kitchen: Main, Great Room: Main, Recreation Room: Lower 1
Mortgage Calculator
Listing courtesy of Pearson Smith Realty, LLC. Contact: listinginquires@pearsonsmithrealty.com
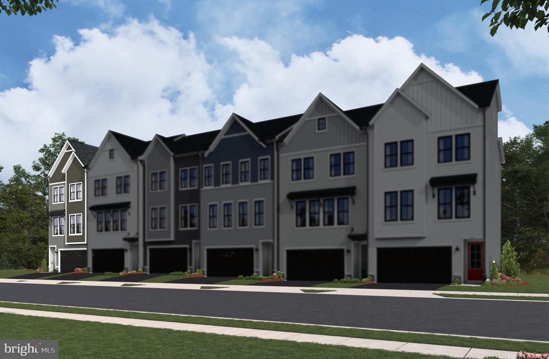
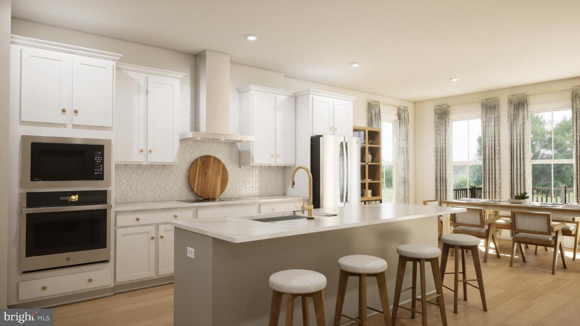
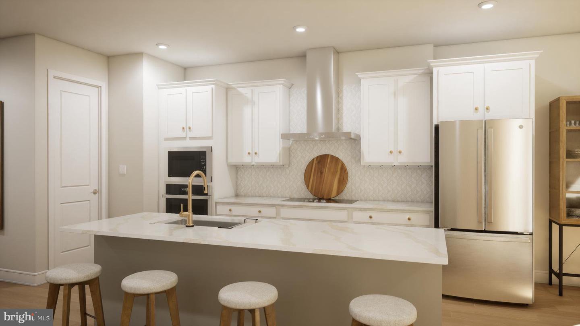
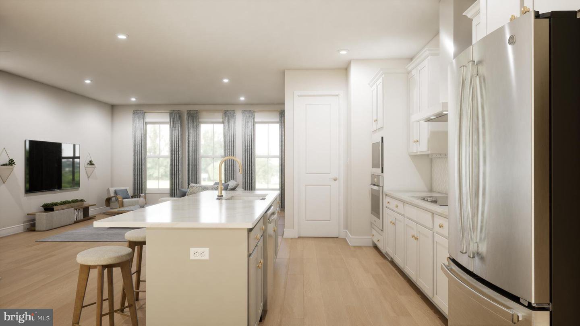
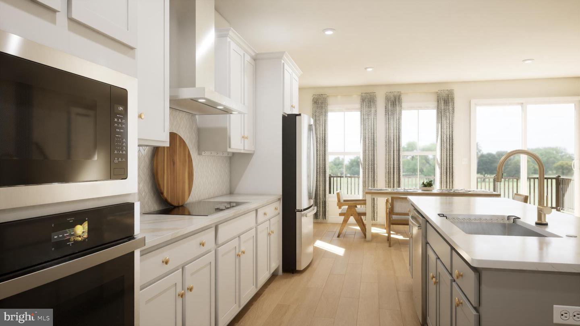
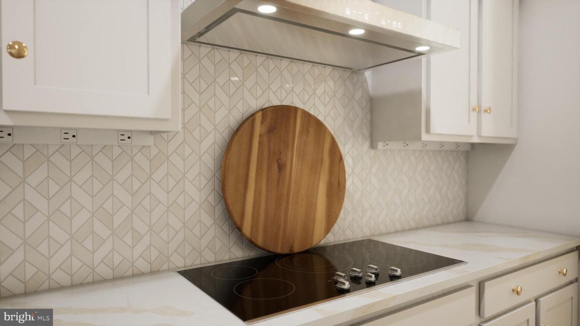
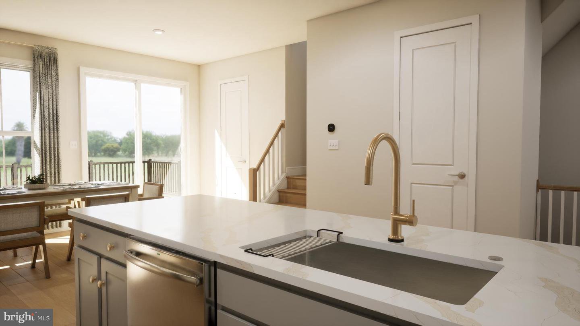
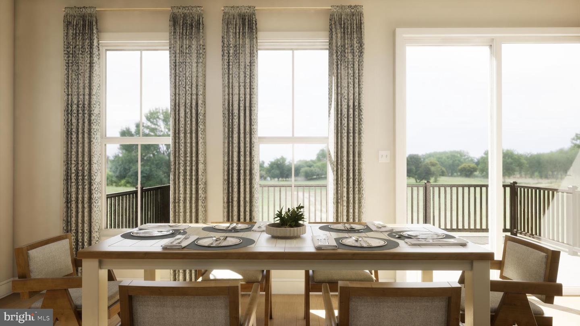
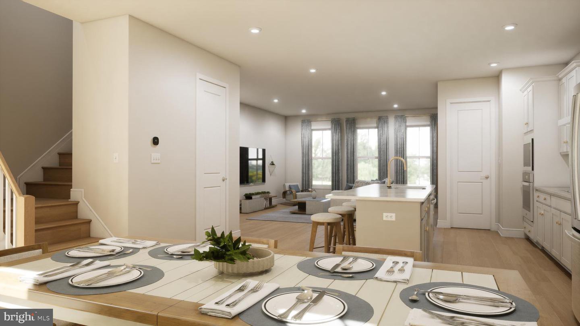
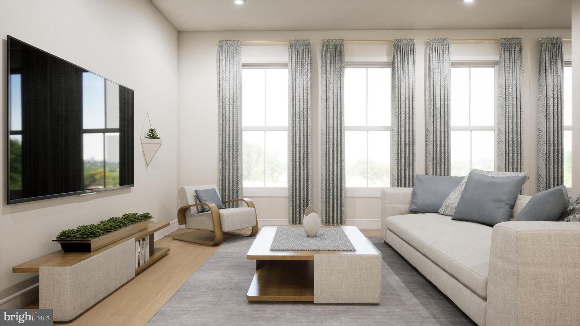
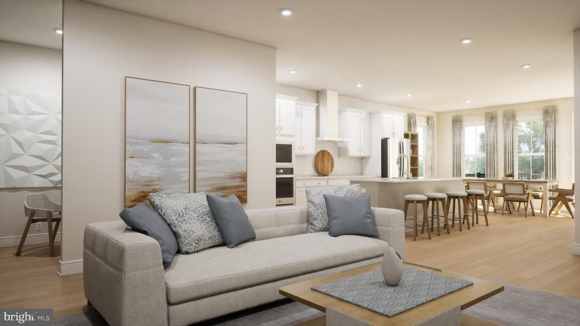
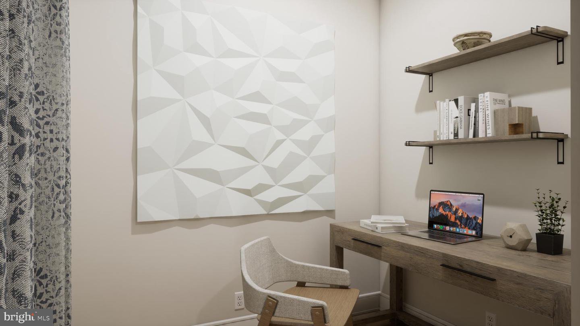
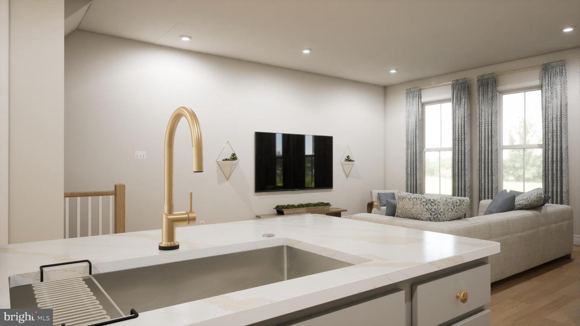
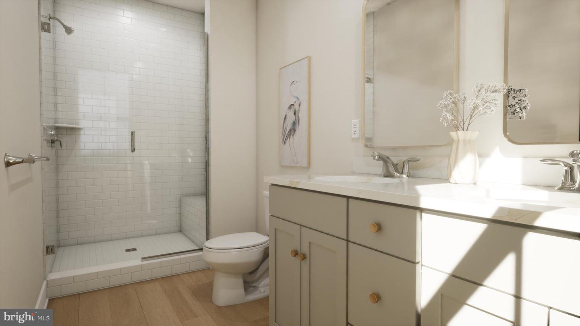
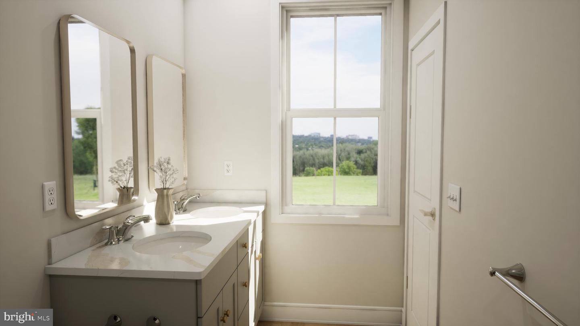
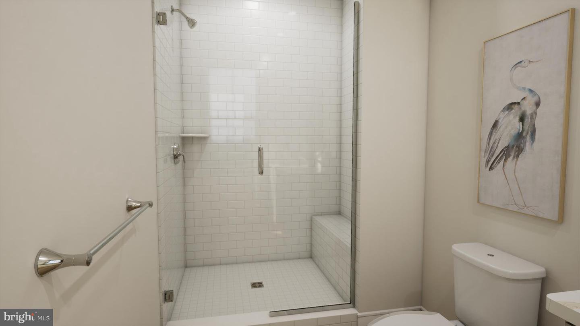
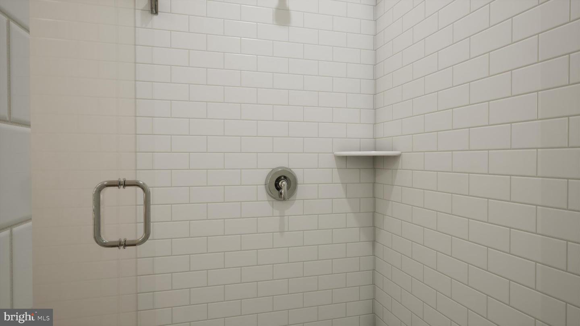
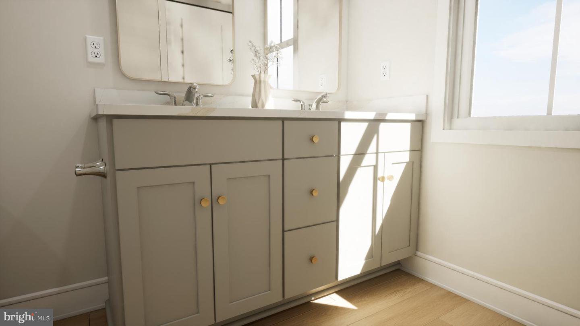
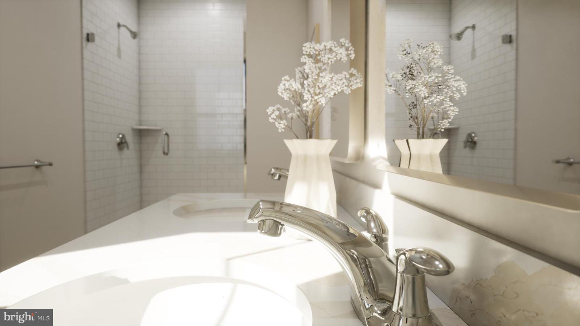
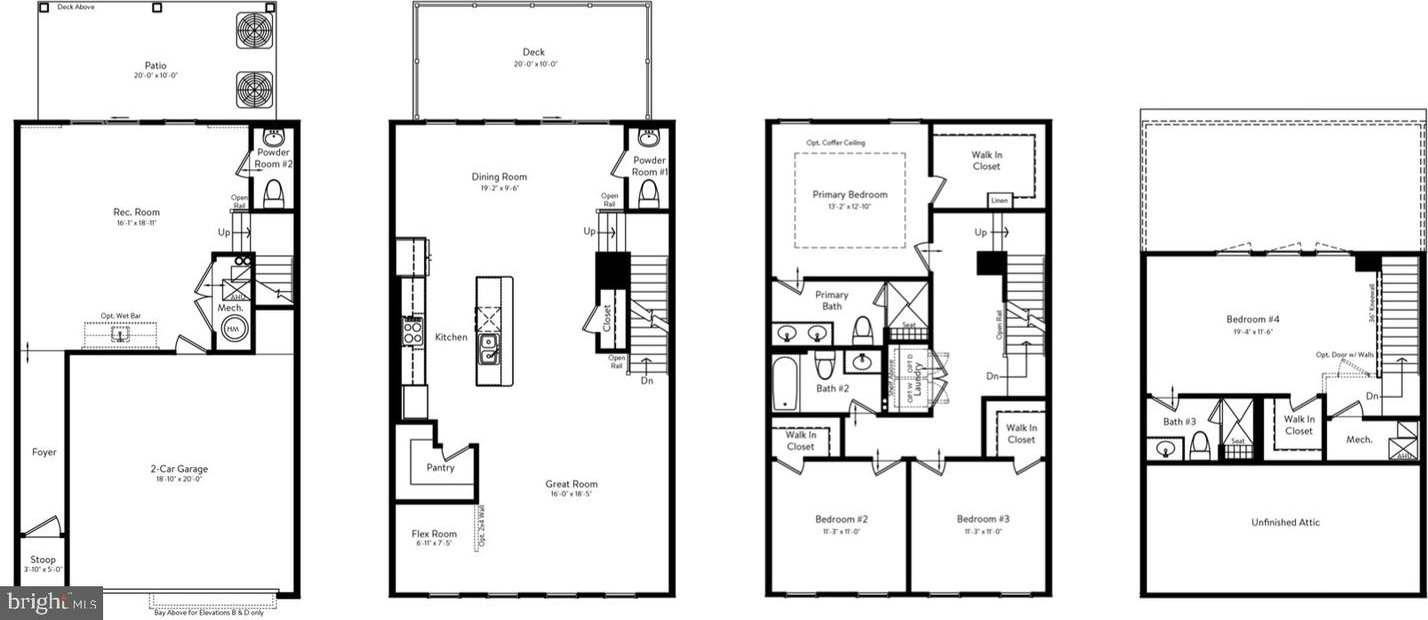
/u.realgeeks.media/bailey-team/image-2018-11-07.png)