42682 Latrobe St, Chantilly, VA 20152
- $679,900
- 3
- BD
- 3
- BA
- 2,653
- SqFt
- List Price
- $679,900
- Price Change
- ▼ $20,000 1730254089
- Days on Market
- 12
- Status
- ACTIVE
- MLS#
- VALO2081124
- Bedrooms
- 3
- Bathrooms
- 3
- Full Baths
- 2
- Half Baths
- 1
- Living Area
- 2,653
- Lot Size (Acres)
- 0.05
- Style
- Colonial
- Year Built
- 2002
- County
- Loudoun
- School District
- Loudoun County Public Schools
Property Description
$20k Price Improvement! Spacious 2-car garage, brick front townhouse with 2.653 square feet on 3 levels in sought after South Riding. Enjoy the open floor plan and abundant natural light throughout this freshly painted home. Recent updates include roof (2021), A/C compressor (2023), paint (2024). Close to schools, restaurants, and major transportation corridors & Dulles Airport. All this, as well as South Riding community amenities.
Additional Information
- Subdivision
- South Riding
- Taxes
- $5120
- HOA Fee
- $108
- HOA Frequency
- Monthly
- Interior Features
- Attic, Breakfast Area, Carpet, Chair Railings, Combination Dining/Living, Crown Moldings, Floor Plan - Open, Floor Plan - Traditional, Kitchen - Eat-In, Kitchen - Table Space, Primary Bath(s), Walk-in Closet(s), Wood Floors
- School District
- Loudoun County Public Schools
- Elementary School
- Hutchison Farm
- Middle School
- J. Michael Lunsford
- High School
- Freedom
- Fireplaces
- 1
- Fireplace Description
- Gas/Propane
- Flooring
- Carpet, Hardwood
- Garage
- Yes
- Garage Spaces
- 2
- Exterior Features
- Sidewalks
- Heating
- Forced Air
- Heating Fuel
- Natural Gas
- Cooling
- Central A/C
- Roof
- Asphalt
- Utilities
- Cable TV Available, Natural Gas Available, Under Ground, Water Available
- Water
- Public
- Sewer
- Public Sewer
- Room Level
- Primary Bedroom: Upper 2, Primary Bathroom: Upper 2, Bathroom 2: Upper 2, Bedroom 2: Upper 2, Bedroom 3: Upper 2, Living Room: Upper 1, Foyer: Upper 1, Dining Room: Upper 1, Half Bath: Upper 1, Family Room: Upper 1, Kitchen: Upper 1, Family Room: Main, Storage Room: Main, Laundry: Upper 2
- Basement
- Yes
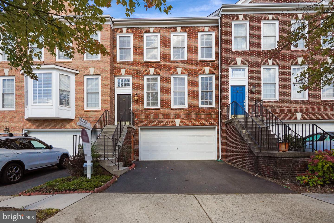
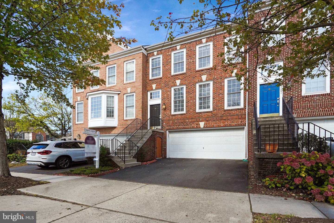
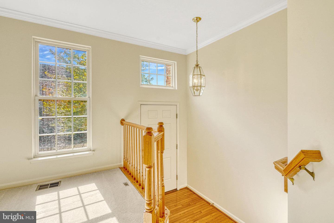
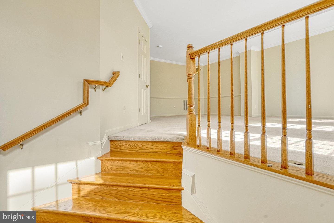
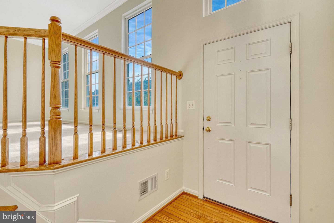
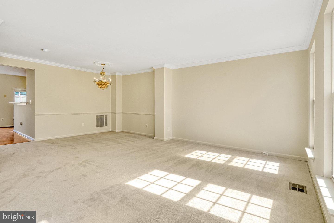
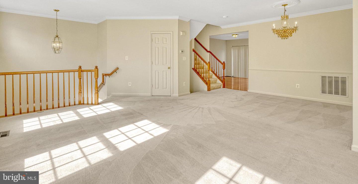
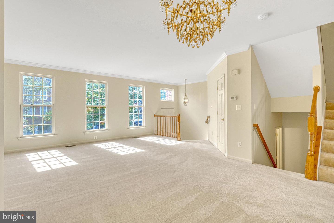
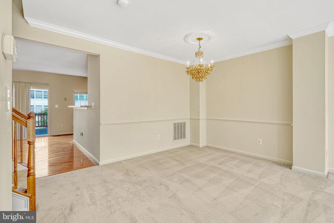
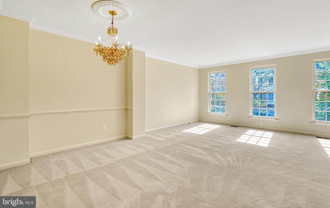
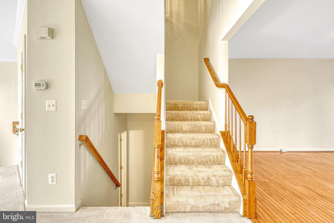
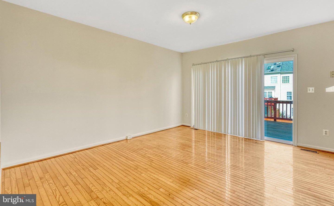
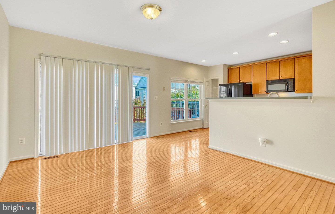
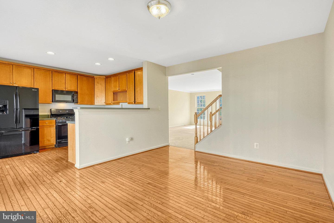
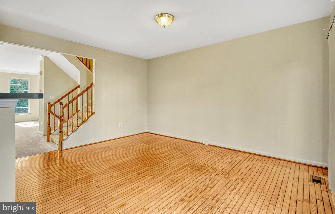
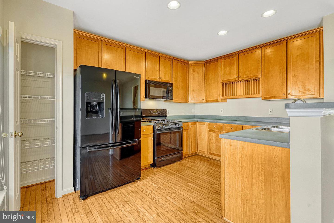
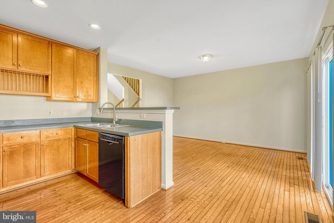
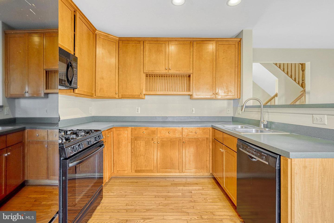
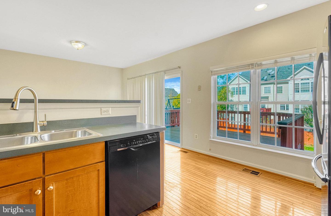
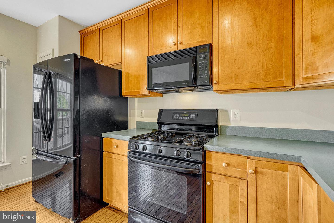
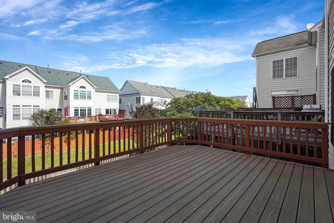
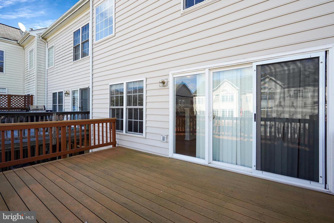
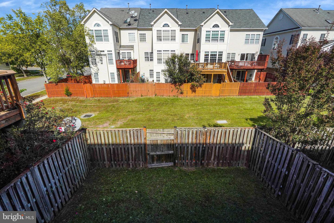
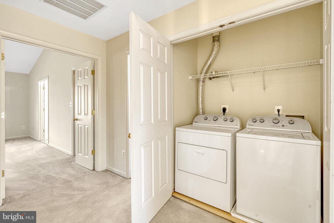
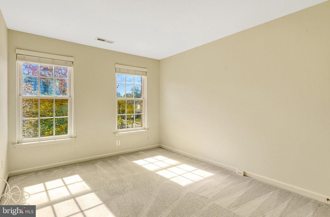
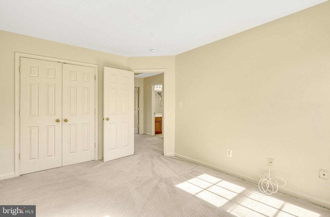
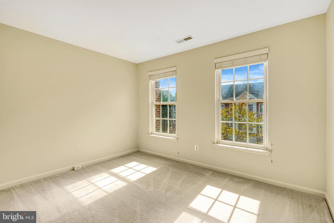
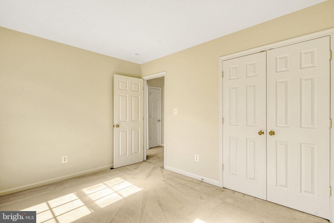
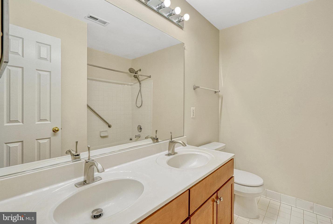
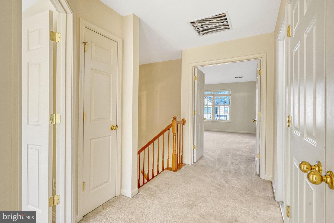
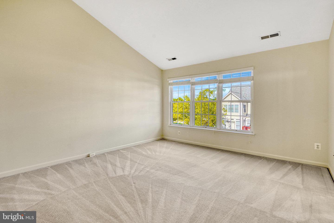
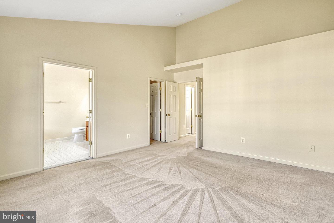
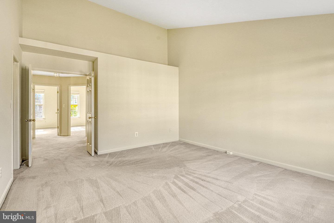
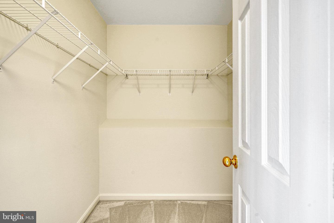
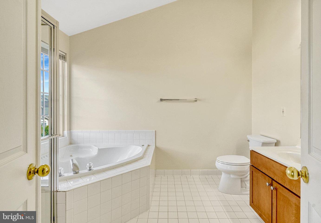
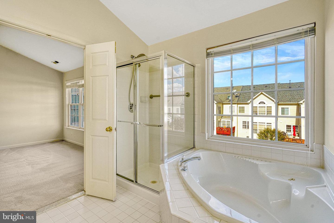
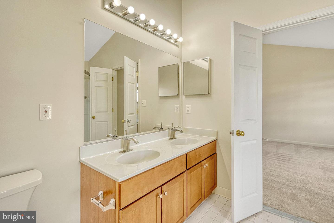
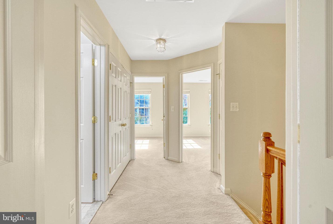
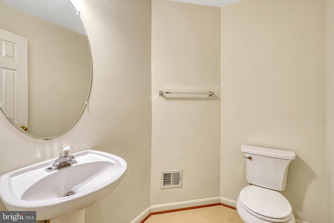
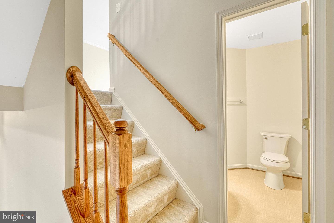
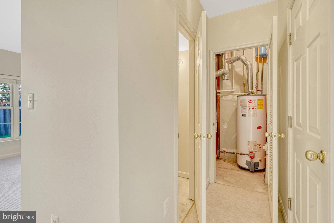
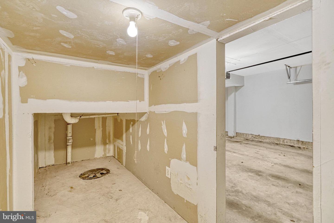
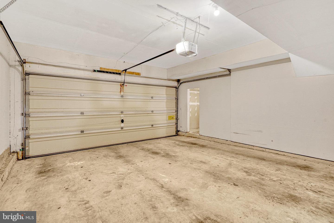
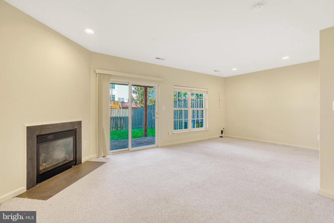
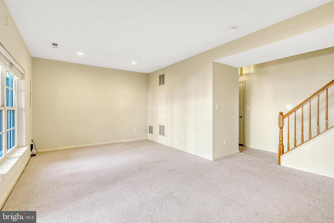
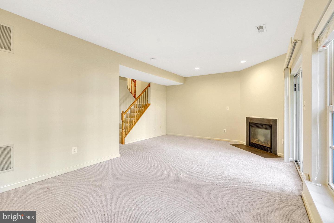
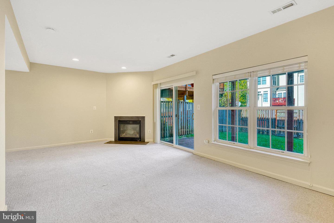
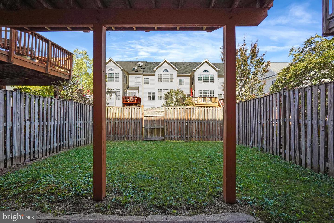
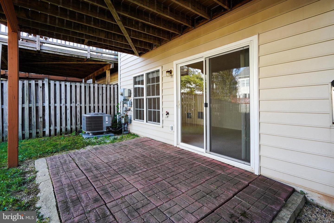
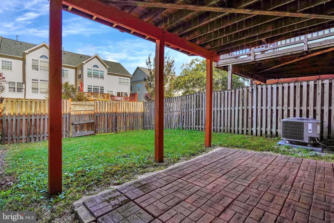
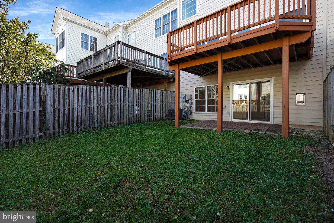
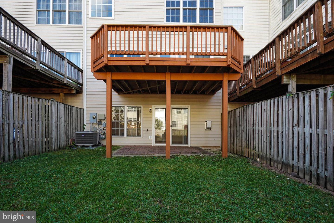
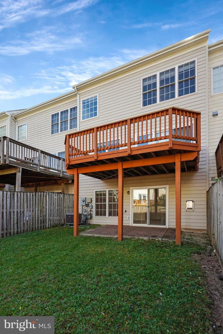
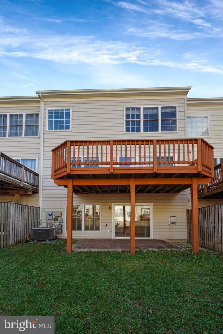
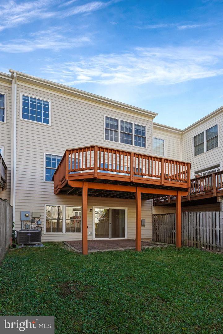
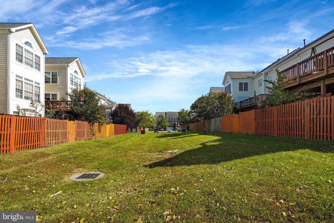
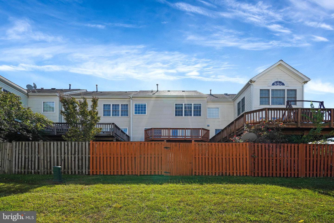
/u.realgeeks.media/bailey-team/image-2018-11-07.png)