25885 Kirkwood Sq, Chantilly, VA 20152
- $700,000
- 3
- BD
- 3
- BA
- 2,777
- SqFt
- List Price
- $700,000
- Days on Market
- 11
- Status
- ACTIVE
- MLS#
- VALO2082034
- Bedrooms
- 3
- Bathrooms
- 3
- Full Baths
- 2
- Half Baths
- 1
- Living Area
- 2,777
- Lot Size (Acres)
- 0.07
- Style
- Traditional
- Year Built
- 2003
- County
- Loudoun
- School District
- Loudoun County Public Schools
Property Description
Welcome to this spacious and beautifully maintained 3-level end-unit townhouse in the desirable community of South Riding, VA! With 2,777 square feet of living space, this home combines modern amenities with classic charm, featuring hardwood floors, crown molding, and chair rail accents throughout the main level. Step into an open and inviting main floor, perfect for entertaining. The eat-in kitchen is a chef’s dream, complete with granite countertops, a large island with a gas cooktop, a wall oven, a built-in microwave, a dishwasher, and a side-by-side refrigerator with ice and water. Recessed lighting, ample pantry storage, and plantation shutters add to the warmth and functionality of this space, which opens onto a private Trex rear deck—ideal for outdoor dining and relaxation with serene views of the wooded common area. Upstairs, find three generously sized bedrooms, including a luxurious masters suite with dual walk-in closets, vaulted ceilings, and a ceiling fan. The spa-like master bathroom features double vanities, a corner soaking tub, and a walk-in stall shower. Two additional bedrooms and a full bath with a shower/tub combo offer plenty of space for family and guests. For added convenience, the upper level includes a laundry area with a washer and dryer. The lower level boasts a cozy family room with a gas fireplace and mantle, perfect for relaxing on cool evenings. This level opens to a fenced paver patio, providing additional outdoor space. A two-car garage with an opener, a workbench, and ample storage space adds extra functionality to the home. Built in 2003, this home combines modern comforts with a classic design in a prime location near South Riding’s excellent schools, parks, and shopping. Don't miss the opportunity to make this stunning townhouse your own!
Additional Information
- Subdivision
- South Riding
- Taxes
- $5680
- HOA Fee
- $108
- HOA Frequency
- Monthly
- Interior Features
- Bathroom - Soaking Tub, Bathroom - Stall Shower, Bathroom - Tub Shower, Bathroom - Walk-In Shower, Breakfast Area, Ceiling Fan(s), Chair Railings, Combination Dining/Living, Crown Moldings, Dining Area, Family Room Off Kitchen, Floor Plan - Traditional, Formal/Separate Dining Room, Kitchen - Eat-In, Kitchen - Gourmet, Kitchen - Island, Kitchen - Table Space, Pantry, Primary Bath(s), Recessed Lighting, Upgraded Countertops, Walk-in Closet(s), Wood Floors
- School District
- Loudoun County Public Schools
- Fireplaces
- 1
- Fireplace Description
- Fireplace - Glass Doors, Gas/Propane, Mantel(s)
- Flooring
- Hardwood
- Garage
- Yes
- Garage Spaces
- 2
- Exterior Features
- Extensive Hardscape
- View
- Panoramic, Scenic Vista, Trees/Woods
- Heating
- Forced Air
- Heating Fuel
- Natural Gas
- Cooling
- Central A/C
- Water
- Public
- Sewer
- Public Sewer
- Room Level
- Bedroom 3: Upper 1, Dining Room: Main, Game Room: Lower 1, Family Room: Main, Kitchen: Main, Primary Bedroom: Upper 1, Bedroom 2: Upper 1, Living Room: Main, Breakfast Room: Main, Laundry: Upper 1
Mortgage Calculator
Listing courtesy of EXP Realty, LLC. Contact: 8333357433
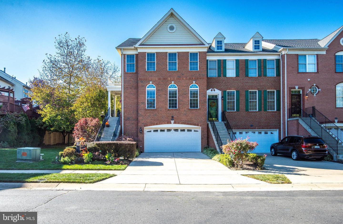
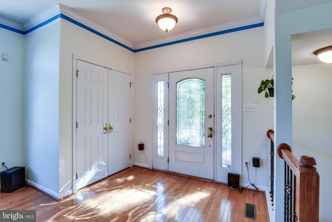
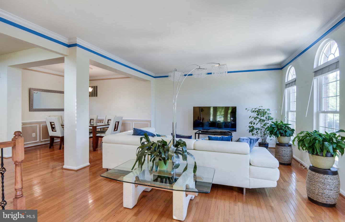
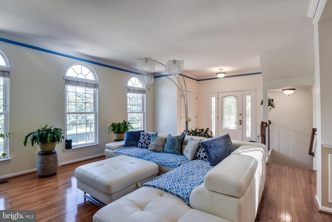
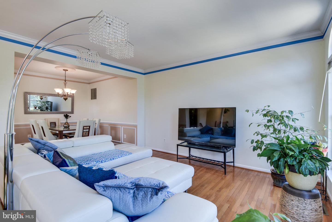
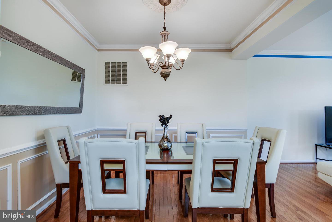
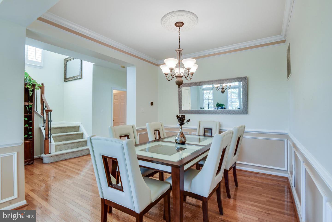
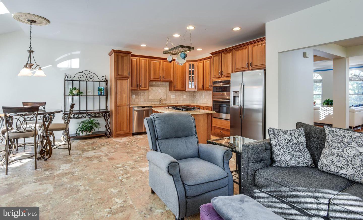
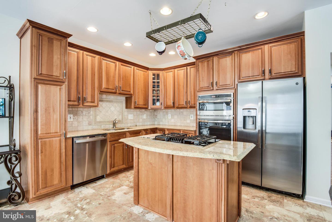
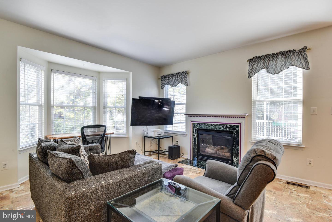
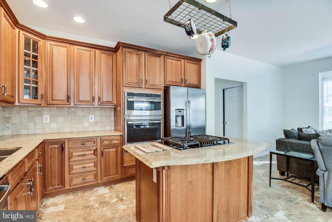
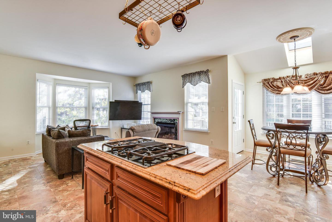
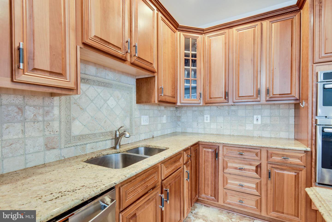
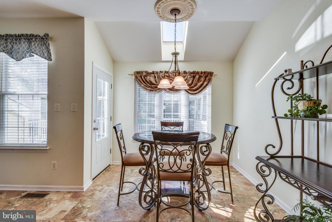
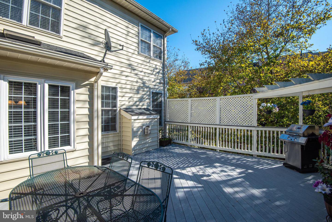
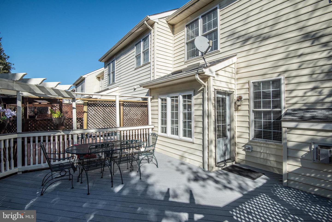
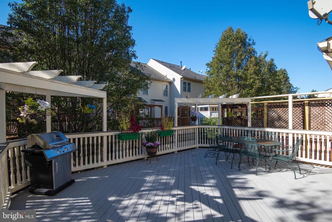
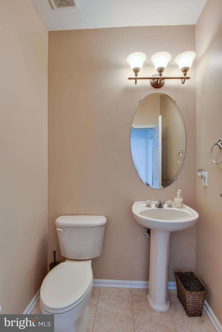
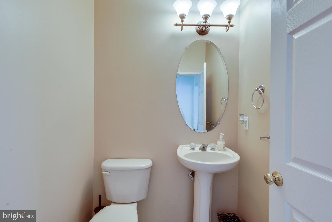
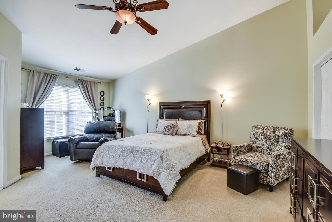
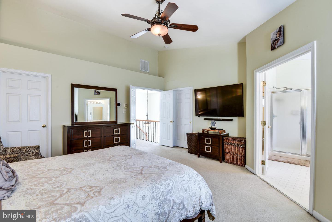
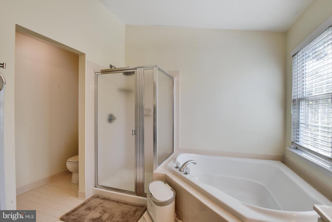
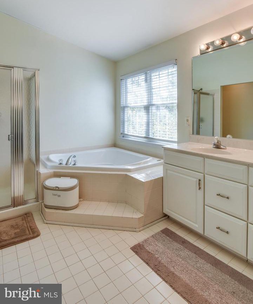
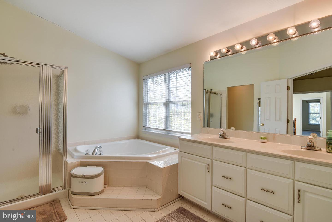
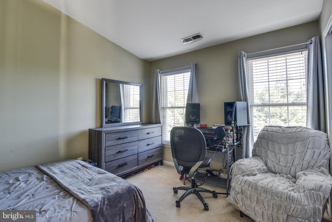
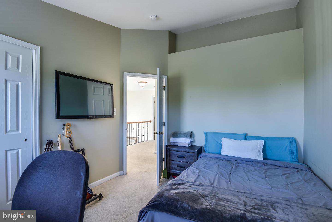
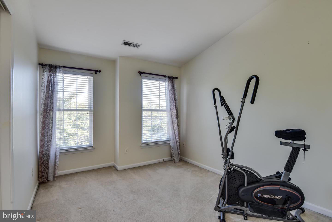
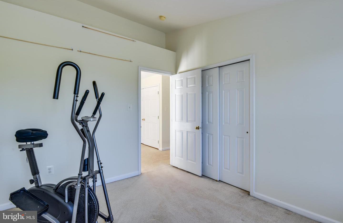
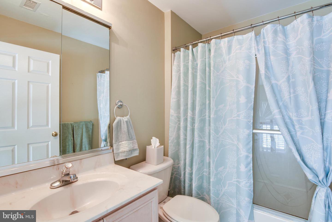
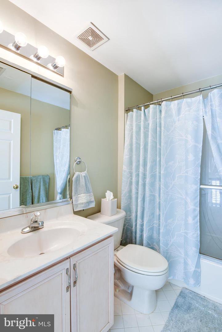
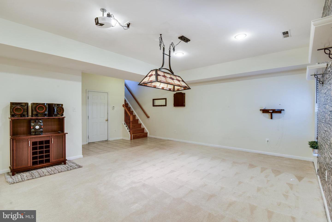
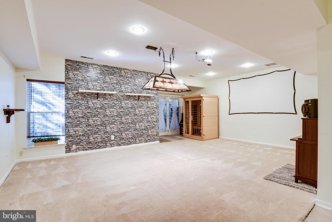
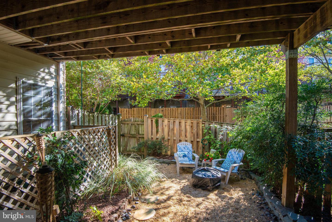
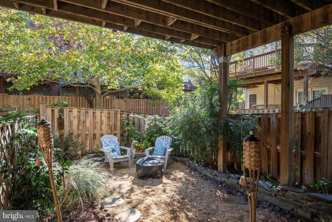
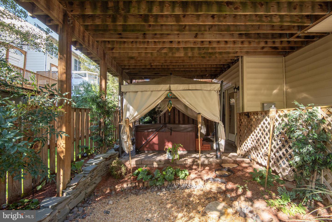
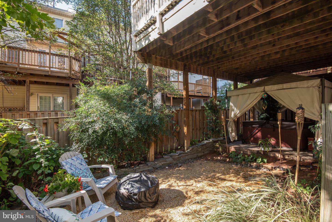
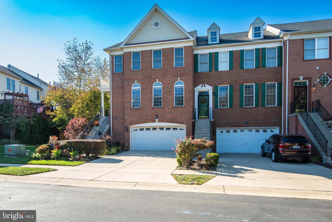
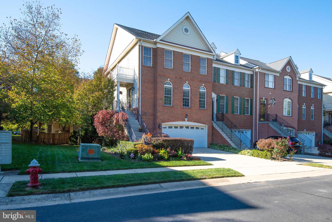
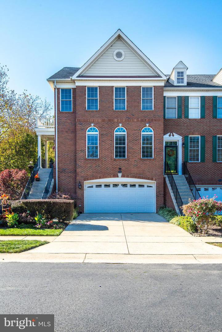
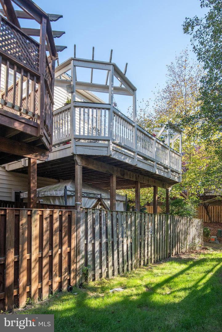
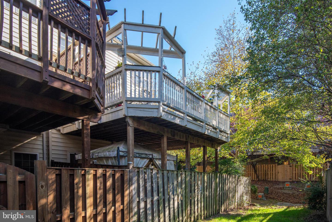
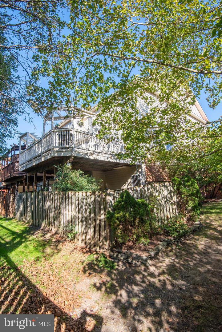
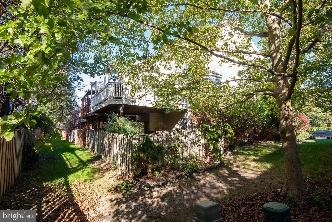
/u.realgeeks.media/bailey-team/image-2018-11-07.png)