13693 Heritage Valley Way, Gainesville, VA 20155
- $675,000
- 3
- BD
- 2
- BA
- 2,092
- SqFt
- List Price
- $675,000
- Days on Market
- 3
- Status
- PENDING
- MLS#
- VAPW2069272
- Bedrooms
- 3
- Bathrooms
- 2
- Full Baths
- 2
- Living Area
- 2,092
- Lot Size (Acres)
- 0.18
- Style
- Colonial
- Year Built
- 2002
- County
- Prince William
- School District
- Prince William County Public Schools
Property Description
Absolutely Immaculate Yardley Model in coveted Heritage Hunt, voted one of the top over 55 communities in the area. One Level living with gorgeous Hardwood flooring Golf Course views. Painted in neutral colors the home will be easy to personalize. Brand new carpet in front Living Room. You will love the architectural features of the columns and crown molding. Dining Room with chandelier is adjacent to the Kitchen. Mud Room with washer/dryer and large 2 car garage with extra storage. Chef Kitchen with unique Quartz Countertops, Stainless Steel Appliances, brushed nickel knobs on he cabinets, Center Island, Breakfast Nook. Large Family room with vaulted ceilings, double sided Fireplace, attached bookcases and lovely window treatments. Primary Suite with Trey ceiling and custom draperies, plus brand new plush Carpet. Remodeled Primary Bathroom with unique ceramic tile, large walk in shower, double vanity. Plenty of hanging space in the Walk in Closet with custom built ins . Best of all is the bright and cherry Sunroom, overlooking the plush custom landscaping and the Golf Course! Walk out to the private Screened In Porch with stamped concrete Flooring and stamped concrete Patio. Check out the really cool ceiling on the porch. Heritage Hunt is one of the most coveted senior living communities in the area. Amenities include 2 club house. The main Clubhouse has a dining room, meeting rooms, game rooms and a Fitness Center. The Marsh Mansion has a smaller pub/grill and meeting rooms. You will really enjoy the indoor and outdoor pools, tennis, bacchii and pickleball courts. Security gate, Lots of walking paths, lakes, and gorgeous landscaping throughout the community. Also included is free basic phone service and cable - all of this is included in the HOA fee. With hundreds of clubs to join, there is something for everyone in Heritage Hunt. New Roof Feb 2024, HVAC 2022. Water Heater 2016. Surge Protector on electric panel. Remodeled Primary Bath. Upgraded Quartz Kitchen Counter Tops, New Dishwasher, Stove & Microwave less than 5 years old.
Additional Information
- Subdivision
- Heritage Hunt
- Taxes
- $5939
- HOA Fee
- $380
- HOA Frequency
- Monthly
- Interior Features
- Attic, Upgraded Countertops, Crown Moldings, Window Treatments, Entry Level Bedroom, Primary Bath(s), Wood Floors, Floor Plan - Traditional, Breakfast Area, Built-Ins, Carpet, Ceiling Fan(s), Chair Railings, Family Room Off Kitchen, Formal/Separate Dining Room, Kitchen - Gourmet, Kitchen - Island, Pantry, Recessed Lighting, Soaking Tub, Stall Shower, Tub Shower, Walk-in Closet(s)
- Amenities
- Bar/Lounge, Club House, Common Grounds, Community Center, Dining Rooms, Fitness Center, Gated Community, Golf Club, Golf Course, Golf Course Membership Available, Jog/Walk Path, Meeting Room, Party Room, Pool - Indoor, Pool - Outdoor, Retirement Community, Tennis Courts
- School District
- Prince William County Public Schools
- Fireplaces
- 1
- Fireplace Description
- Mantel(s)
- Flooring
- Carpet, Hardwood, Ceramic Tile
- Garage
- Yes
- Garage Spaces
- 2
- Exterior Features
- Gutter System, Underground Lawn Sprinkler
- Community Amenities
- Bar/Lounge, Club House, Common Grounds, Community Center, Dining Rooms, Fitness Center, Gated Community, Golf Club, Golf Course, Golf Course Membership Available, Jog/Walk Path, Meeting Room, Party Room, Pool - Indoor, Pool - Outdoor, Retirement Community, Tennis Courts
- View
- Golf Course, Garden/Lawn
- Heating
- Heat Pump(s)
- Heating Fuel
- Natural Gas
- Cooling
- Central A/C
- Roof
- Asphalt
- Utilities
- Cable TV, Phone, Under Ground
- Water
- Public
- Sewer
- Public Sewer
- Room Level
- Foyer: Main, Living Room: Main, Dining Room: Main, Kitchen: Main, Family Room: Main, Sun/Florida Room: Main, Primary Bedroom: Main, Primary Bathroom: Main, Bedroom 2: Main, Full Bath: Main, Laundry: Main, Bedroom 3: Main
Mortgage Calculator
Listing courtesy of Samson Properties. Contact: (703) 935-2308

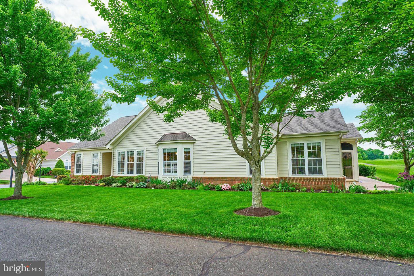
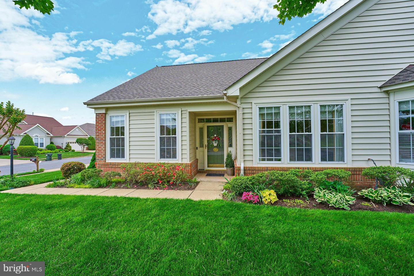
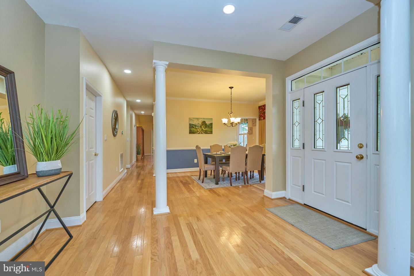
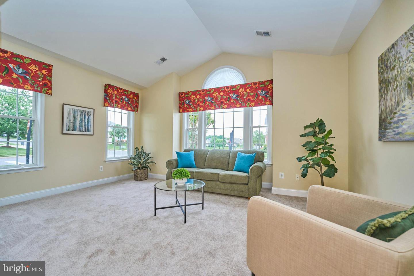
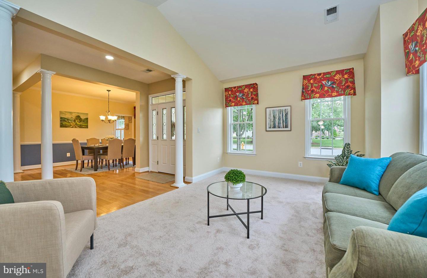
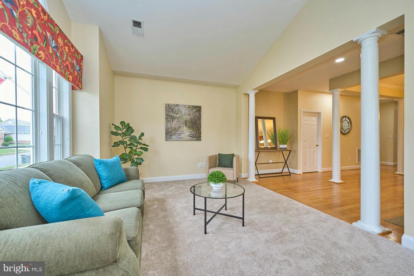


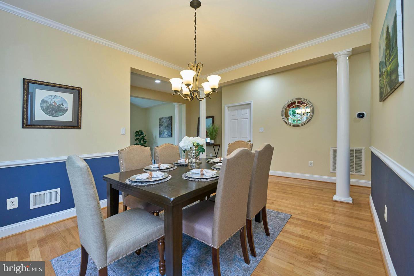
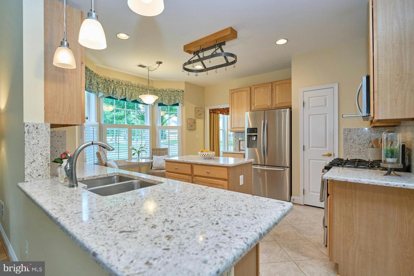

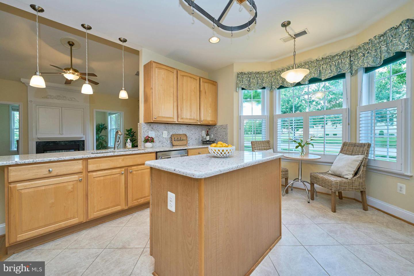
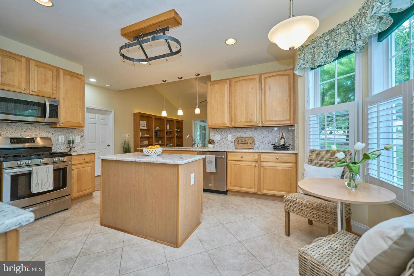
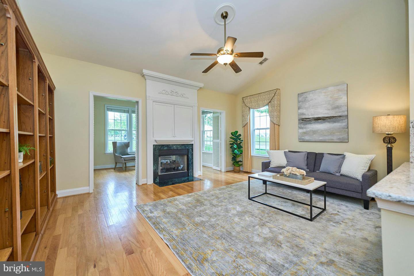

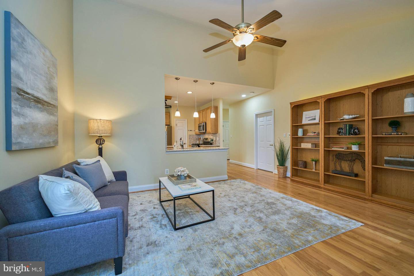

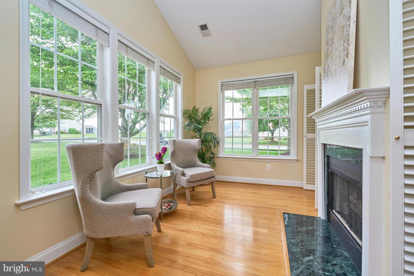
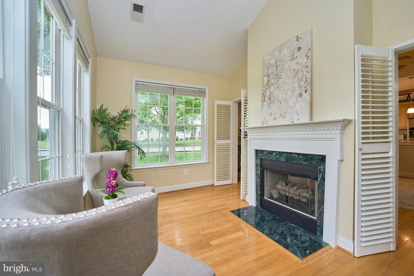
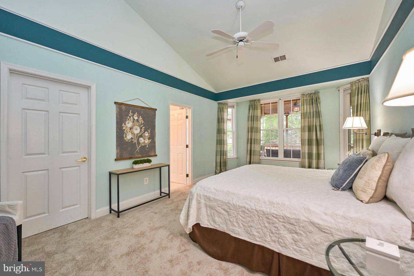
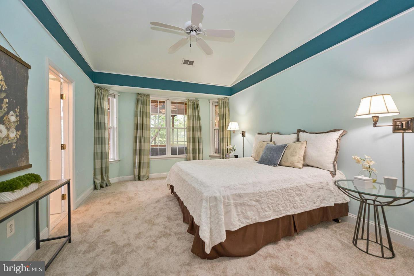
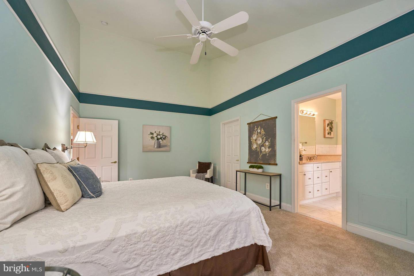
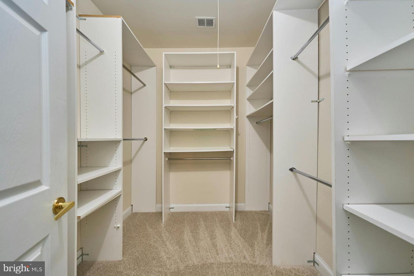
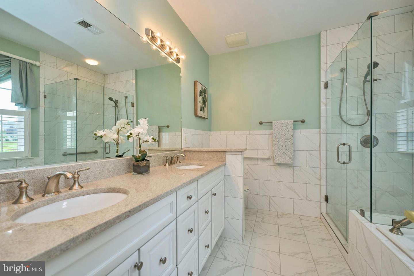

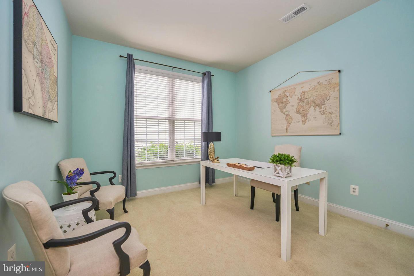


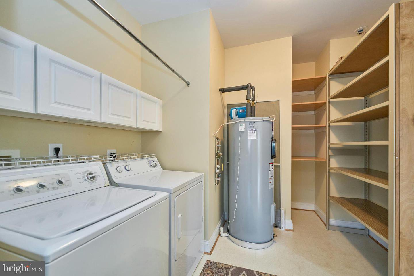
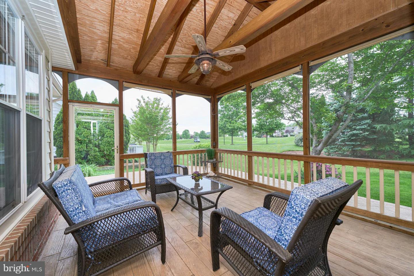
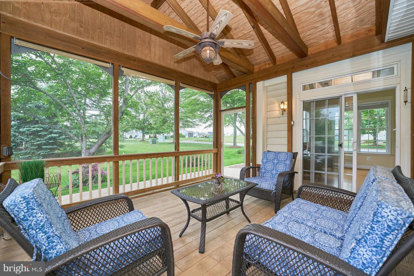
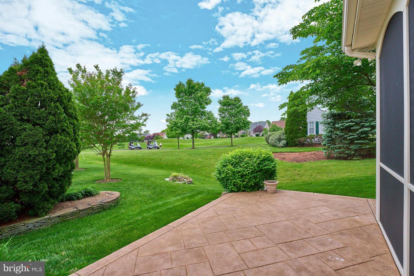
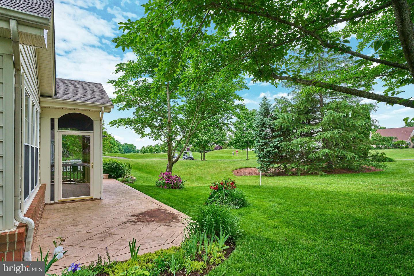
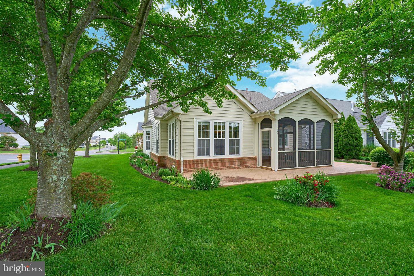
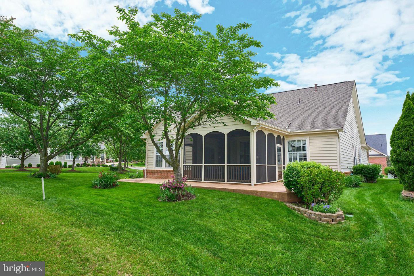
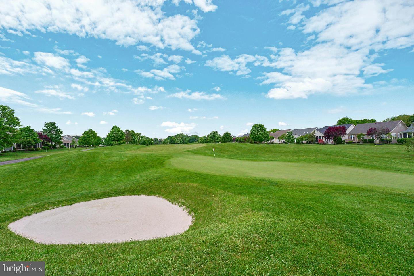
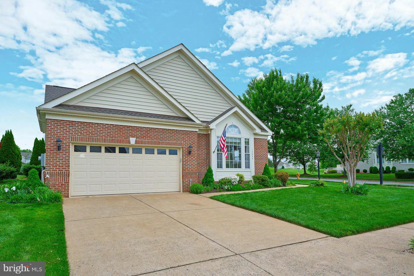
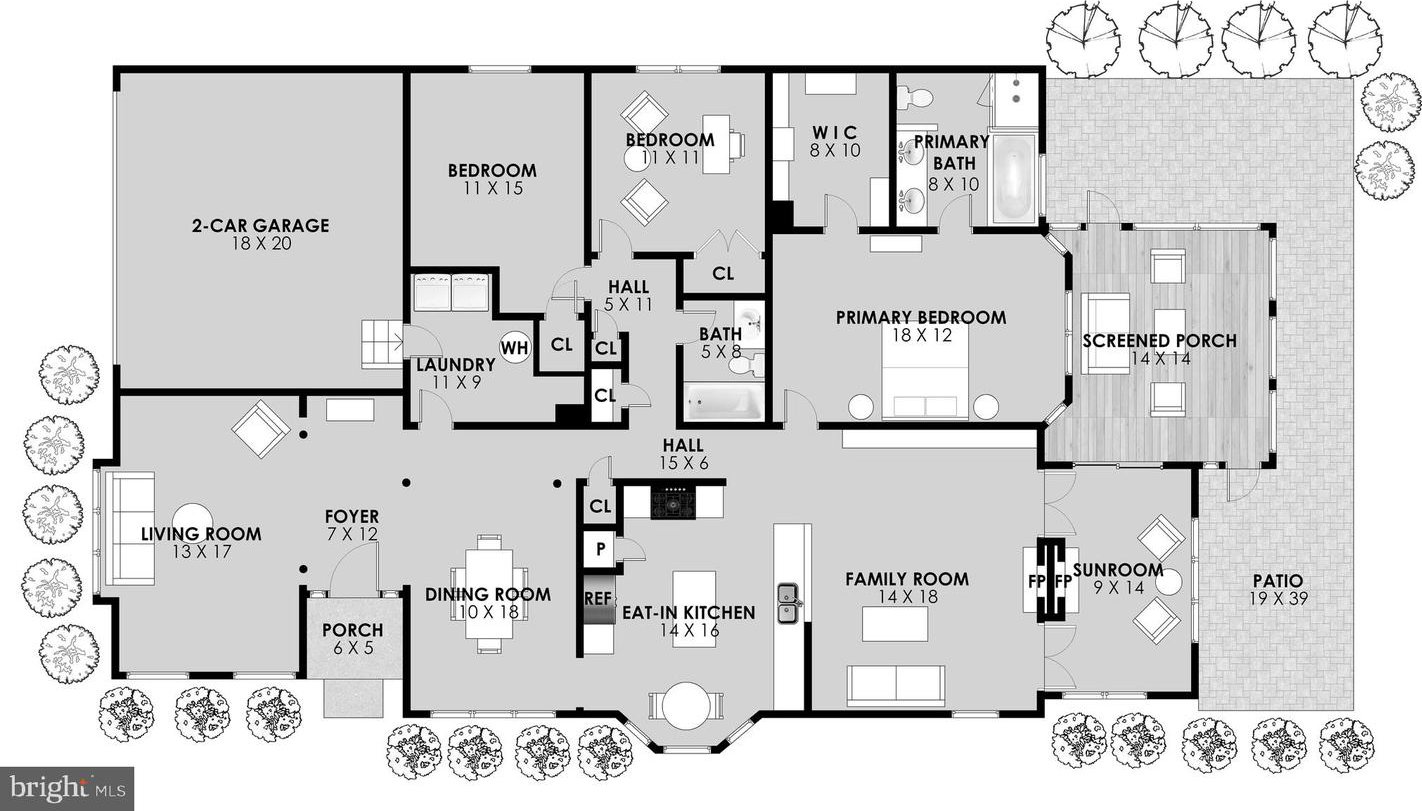
/u.realgeeks.media/bailey-team/image-2018-11-07.png)