1604 Woodside Dr, Woodbridge, VA 22191
- $499,900
- 4
- BD
- 2
- BA
- 940
- SqFt
- List Price
- $499,900
- Days on Market
- 15
- Status
- ACTIVE UNDER CONTRACT
- MLS#
- VAPW2069388
- Bedrooms
- 4
- Bathrooms
- 2
- Full Baths
- 2
- Living Area
- 940
- Lot Size (Acres)
- 0.26
- Style
- Ranch/Rambler
- Year Built
- 1954
- County
- Prince William
- School District
- Prince William County Public Schools
Property Description
Welcome to Your Dream Home! Discover this beautifully updated 4-bedroom, 2-bath residence that perfectly combines modern amenities with superb convenience. Highlights of this home include: Modern Kitchen (Renovated in 2009): Features new cabinetry, an electric stove, updated appliances, and stylish tile countertops. Updated Bathrooms (2009): Both bathrooms are renovated with contemporary comforts. Enhanced Electrical System: Rewired in 2009 with a new 200 amp service and power panel added in 2023. Refinished Basement (2009): Fully renovated with tile flooring, recessed lighting, and a waterproofing system with a sump pump. Eco-Friendly Heating: New A/C unit installed in 2019, supplemented by an oil burner which has minimal usage over the past three winters. Fresh Interiors: Newly painted walls and refinished hardwood floors as of 2021. Private Outdoor Patio: Custom-built in 2022, perfect for relaxation or entertaining. Up-to-Date Utilities: Plumbing updated in 2009 and 2022, with a new electric hot water heater (2012) and new laundry machines (2022). Perfectly located in a walkable neighborhood close to supermarkets, shopping centers, and dining options. Nearby Potomac Mills and outdoor attractions like Leesylvania Park and Featherstone National Wildlife Refuge. Less than 2-miles from a VRE station and close to the Horner Road commuter lot. This home offers the perfect blend of comfort and accessibility. Schedule a viewing to see why this is the ideal place for your new home!
Additional Information
- Subdivision
- Lynwood
- Taxes
- $3535
- Interior Features
- Floor Plan - Traditional
- School District
- Prince William County Public Schools
- Fireplaces
- 1
- Flooring
- Hardwood
- Garage
- Yes
- Garage Spaces
- 1
- Exterior Features
- Bump-outs
- Heating
- Heat Pump - Oil BackUp
- Heating Fuel
- Electric, Oil
- Cooling
- Heat Pump(s)
- Roof
- Architectural Shingle
- Utilities
- Electric Available, Sewer Available, Water Available
- Water
- Public
- Sewer
- Public Sewer
- Basement
- Yes
Mortgage Calculator
Listing courtesy of Samson Properties. Contact: (571) 378-1346


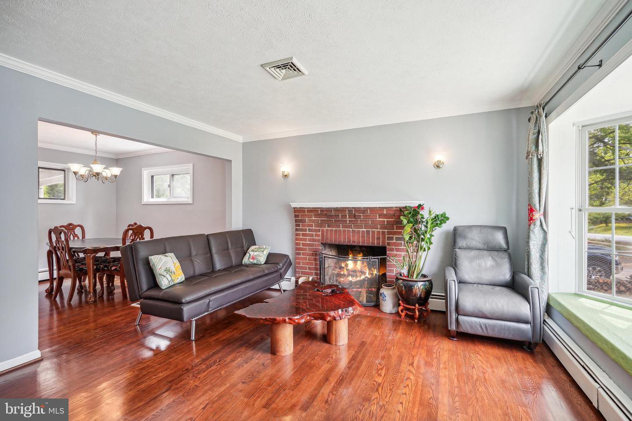
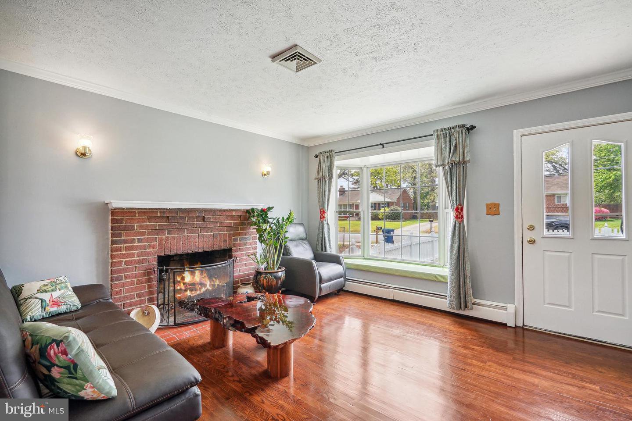
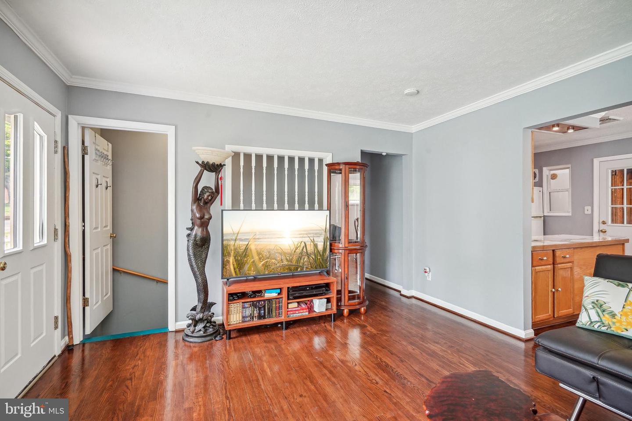
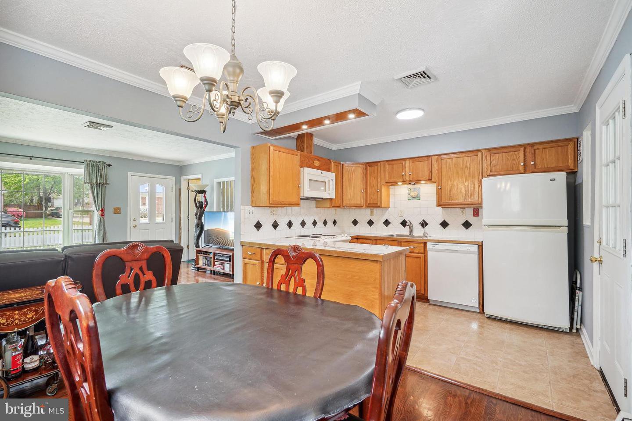



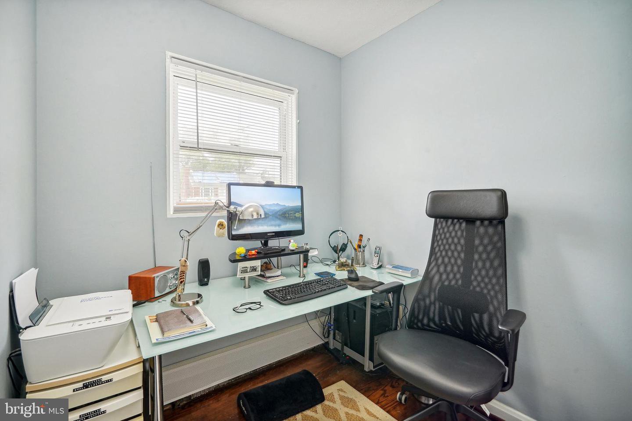
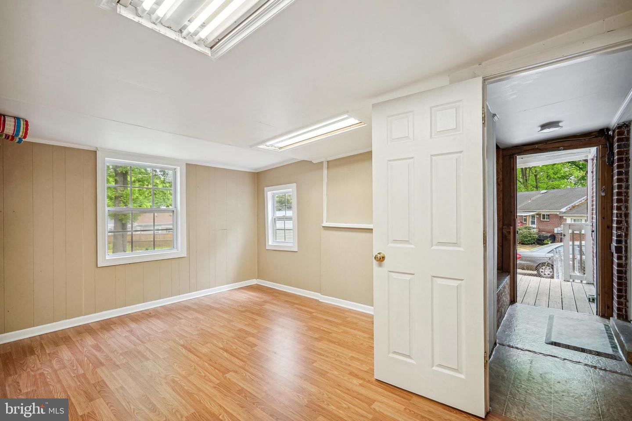
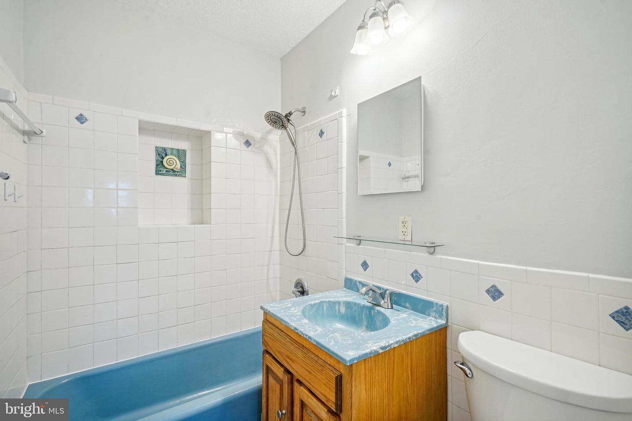

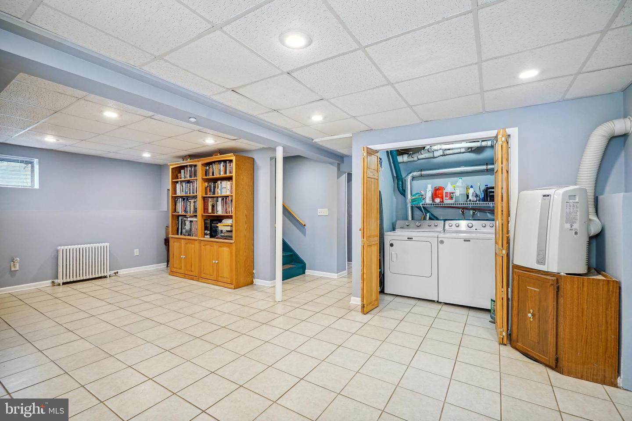
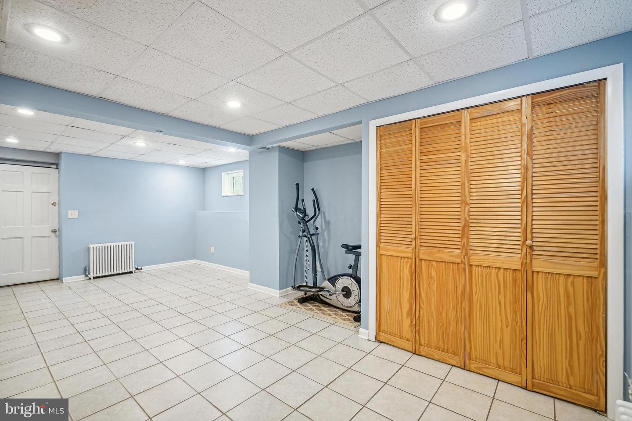
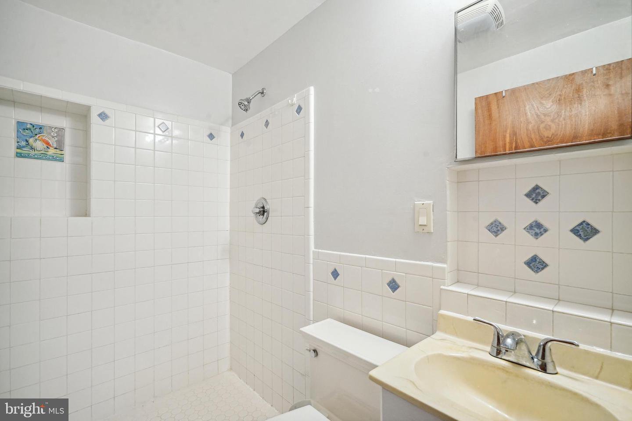
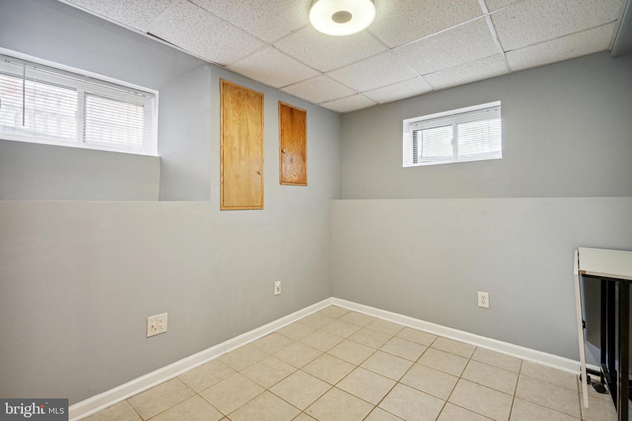
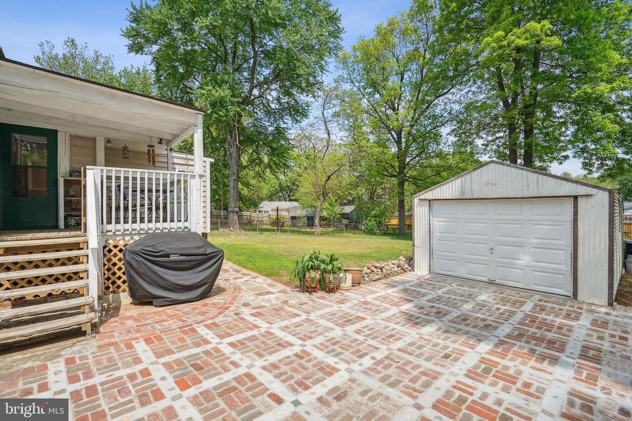

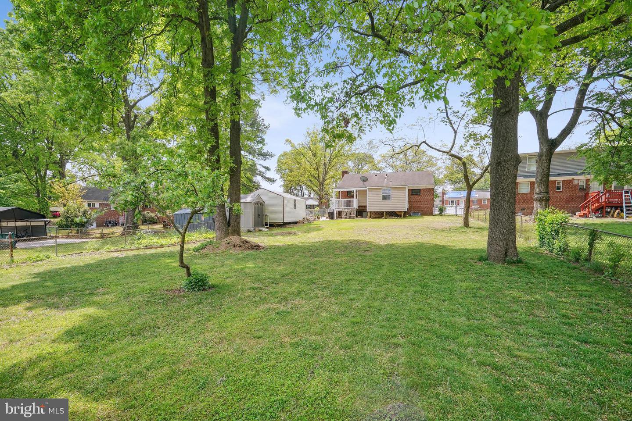
/u.realgeeks.media/bailey-team/image-2018-11-07.png)