16566 Reservoir Loop, Dumfries, VA 22026
- $650,000
- 4
- BD
- 4
- BA
- 2,204
- SqFt
- List Price
- $650,000
- Days on Market
- 13
- Status
- ACTIVE
- MLS#
- VAPW2069988
- Bedrooms
- 4
- Bathrooms
- 4
- Full Baths
- 3
- Half Baths
- 1
- Living Area
- 2,204
- Lot Size (Acres)
- 0.1
- Style
- Colonial
- Year Built
- 2006
- County
- Prince William
- School District
- Prince William County Public Schools
Property Description
**** Back to active- due to buyer's finances's. **** Welcome home! Move-in ready single family home, with 4 BR, 3/12 BA over 3200 Sq. Ft of light- filled, open concept living space. Built in 2006, this floor plan boasts high ceilings, gleaming hardwood floors throughout the main floor. The gourmet kitchen has 42" cabinets and granite countertops, double wall ovens with stainless steel appliances and a large pantry. The layout of the large kitchen flows beautifully to eat-in kitchen area looking out onto the brand new large back deck that also spans the length of the family room and backs to mature trees and woods. The house includes a fully finished walk out basement that can be used as a separate apartment with a full kitchen, a bedroom, full bath and stackable laundry with its separate entrance under a covered patio area. This basement apartment can be rented out for additional income. Second floor features 3 bedrooms and 2 full baths. The expansive primary bedroom has a large sitting area, hug walk-in closet and an additional closet. The ensuite bathroom boasts a Jacuzzi tub, a separate shower and linen closet. The upstairs floor has two additional bedrooms with large closets and a second full bathroom and laundry upstairs. Kitchen Fridge is 3 years old (2021), new water heater, new furnace and new air conditioning unit (2023) This house is conveniently located close to shopping centers, minutes to Rte 95 & Quantico Marine corp. Owner is an active licensed real estate agent in VA, agent is related to the seller.
Additional Information
- Subdivision
- Spyglass Hill
- Taxes
- $5099
- HOA Fee
- $101
- HOA Frequency
- Monthly
- Interior Features
- 2nd Kitchen, Breakfast Area, Attic, Carpet, Ceiling Fan(s), Dining Area, Floor Plan - Open, Formal/Separate Dining Room, Kitchen - Eat-In, Kitchen - Galley, Kitchen - Gourmet, Pantry, Walk-in Closet(s), Recessed Lighting, Soaking Tub
- Amenities
- Pool - Outdoor, Recreational Center, Tennis Courts, Tot Lots/Playground
- School District
- Prince William County Public Schools
- Fireplaces
- 1
- Fireplace Description
- Gas/Propane, Fireplace - Glass Doors
- Garage
- Yes
- Garage Spaces
- 1
- Community Amenities
- Pool - Outdoor, Recreational Center, Tennis Courts, Tot Lots/Playground
- View
- Trees/Woods
- Heating
- Hot Water, Forced Air
- Heating Fuel
- Natural Gas
- Cooling
- Central A/C, Ceiling Fan(s)
- Roof
- Asbestos Shingle
- Utilities
- Phone Available, Phone Connected
- Water
- Public
- Sewer
- Public Sewer
- Room Level
- Dining Room: Main, Family Room: Main, Living Room: Main, Primary Bathroom: Upper 1, Bathroom 2: Upper 1, Half Bath: Main, Bedroom 4: Lower 1, Recreation Room: Lower 1, Primary Bedroom: Upper 1, Bedroom 2: Upper 1, Bedroom 3: Upper 1, Bathroom 3: Lower 1, Kitchen: Main, Kitchen: Lower 1
- Basement
- Yes
Mortgage Calculator
Listing courtesy of Fairfax Realty Select. Contact: 7035338660

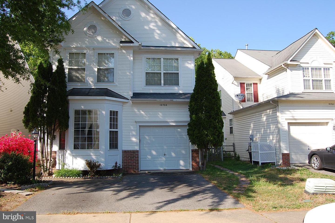
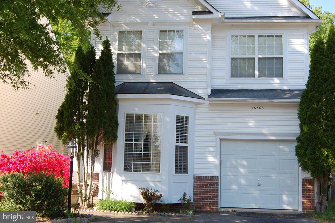

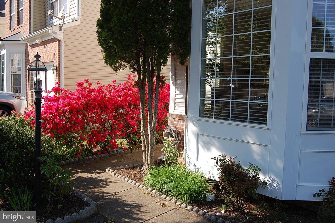

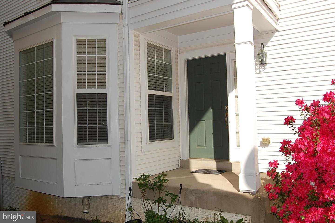
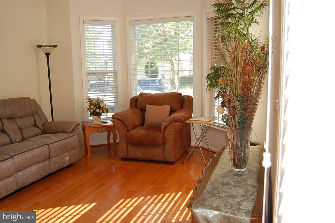


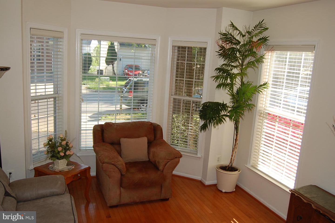

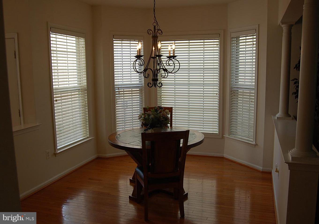
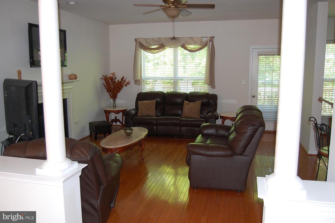
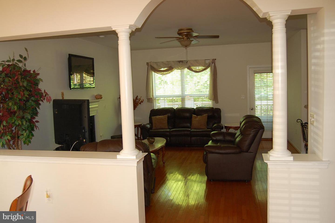
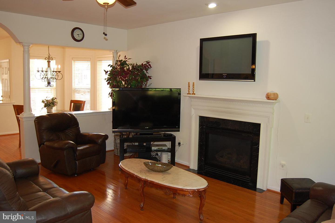

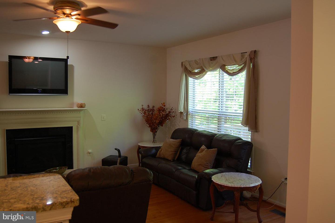

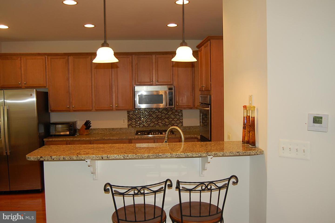
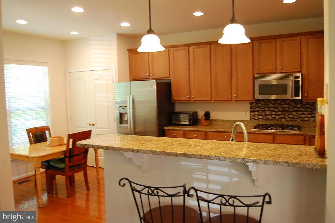
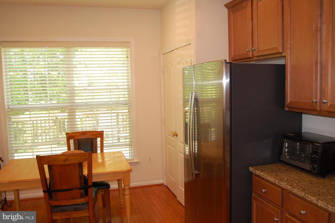
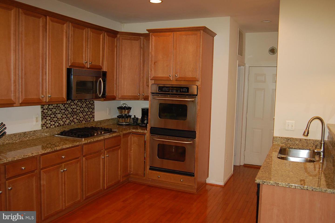
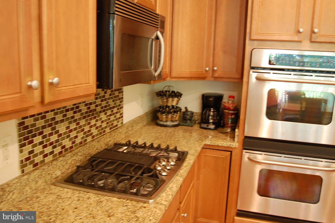
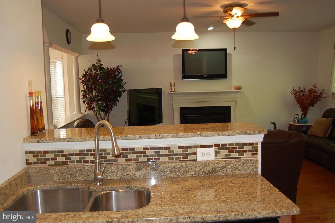
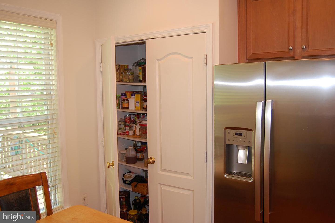
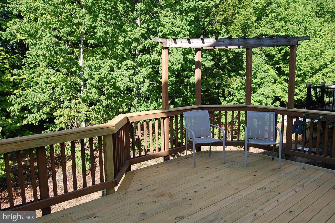
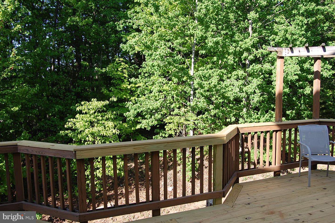
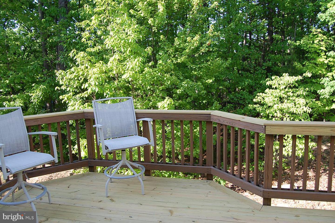
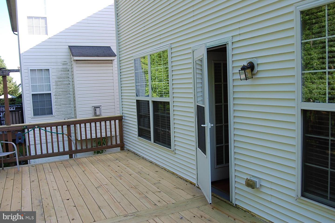
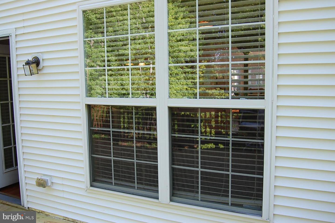


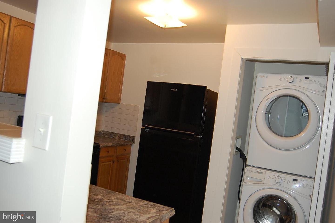

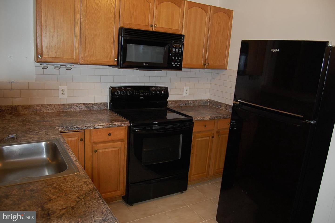
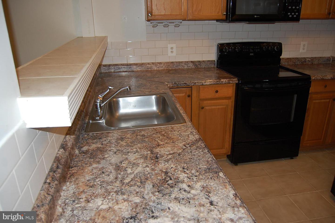
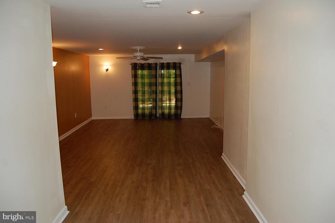
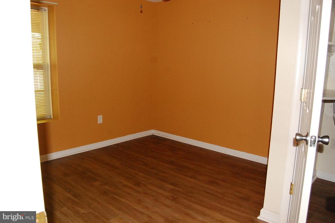
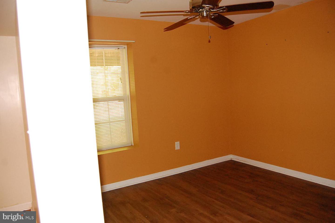
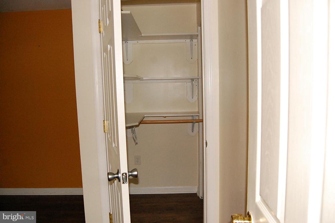
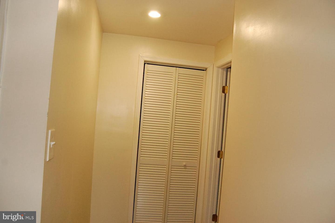
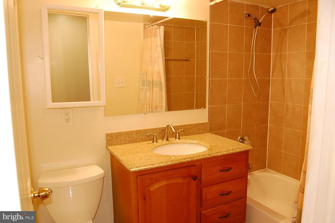
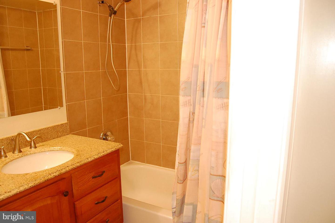
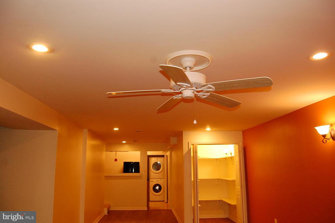
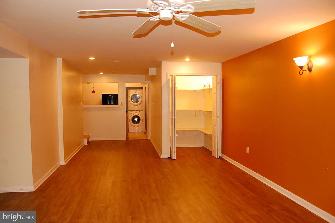
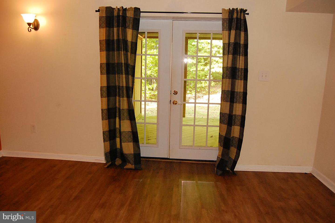
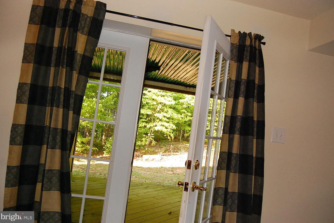
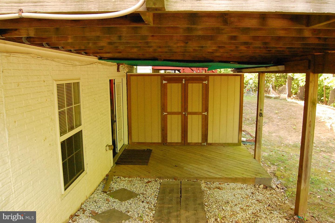
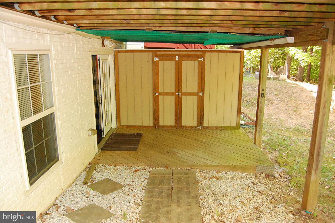
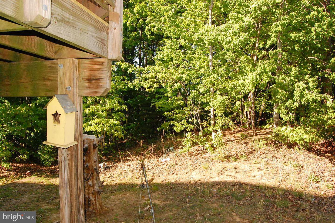

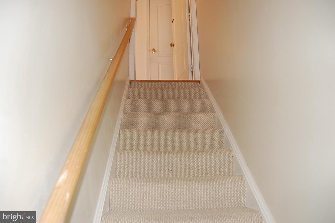

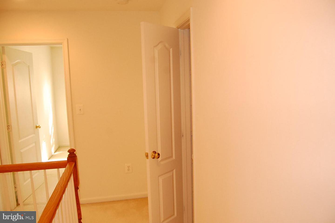

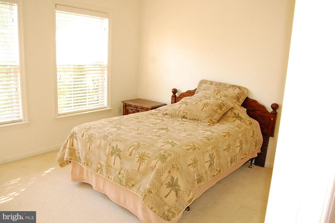

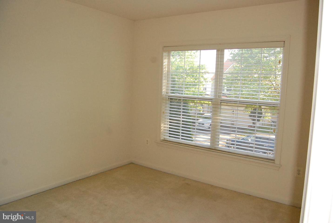
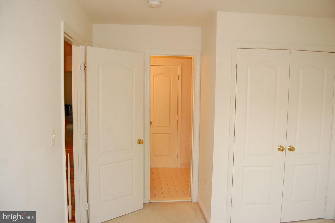
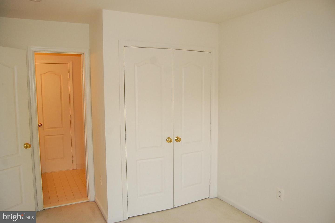

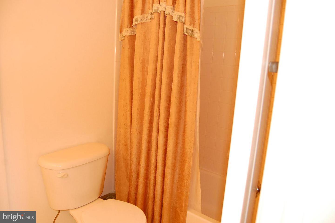



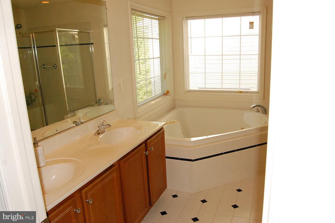
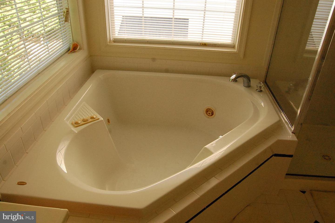
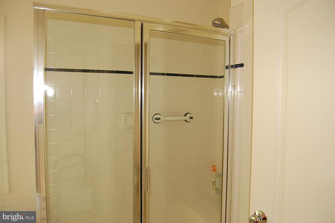

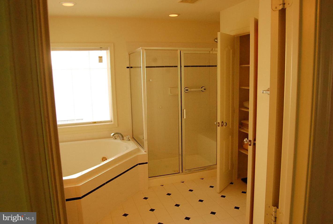


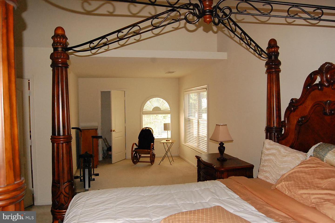
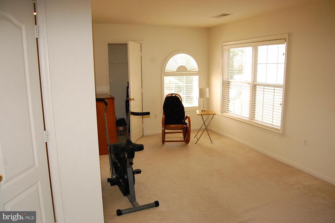
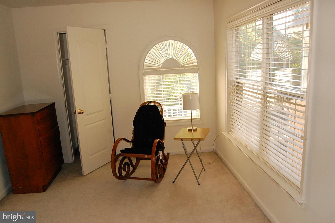
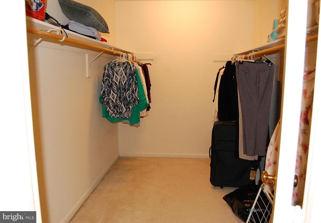
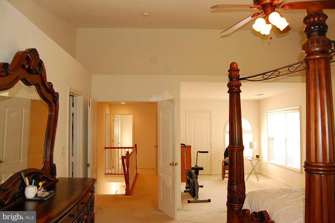
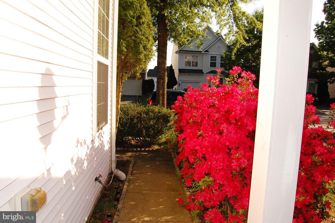
/u.realgeeks.media/bailey-team/image-2018-11-07.png)