15697 Viewpoint Cir, Dumfries, VA 22025
- $450,000
- 4
- BD
- 4
- BA
- 1,188
- SqFt
- List Price
- $450,000
- Days on Market
- 6
- Status
- PENDING
- MLS#
- VAPW2070132
- Bedrooms
- 4
- Bathrooms
- 4
- Full Baths
- 3
- Half Baths
- 1
- Living Area
- 1,188
- Lot Size (Acres)
- 0.03
- Style
- Colonial
- Year Built
- 1997
- County
- Prince William
- School District
- Prince William County Public Schools
Property Description
Nestled within sought after Southlake at Montclair, this beautifully maintained townhome welcomes you with stately colonial charm. Upon entering this immaculate home, you will immediately notice the open concept interior, beautiful floors, and wrought iron stair rail. Lots of windows give a bright and airy feel with impressive molding throughout. The eat-in kitchen boasts granite countertops, stainless steel appliances, and an abundance of cabinet space. Directly off the kitchen, you will find a door leading to a roomy deck with trex decking. This spacious deck is perfect for entertaining, or just a nice space to relax and unwind after a long day. Three bedrooms await you upstairs. Elegant primary suite with walk-in closet, splendid high ceiling, and ensuite bath that offers walk-in shower. Two other bedrooms, along with a full bath complete this living space. The lower level consists of laundry, spacious full bath, large closet, plenty of storage, and a large room perfect for your fourth bedroom, playroom, office, craft room, movie room, etc... complete with a door leading to your fenced backyard. Professional Photos taken 4/30. **Home comes with electric mower, existing TV's on wall, Blackstone BBQ Grill, and patio set on deck. Schedule to view now. This gem will not last!
Additional Information
- Subdivision
- Southlake At Montclair
- Building Name
- Mpoa
- Taxes
- $3865
- HOA Fee
- $626
- HOA Frequency
- Annually
- School District
- Prince William County Public Schools
- Elementary School
- Ashland
- Middle School
- Benton
- High School
- Forest Park
- Flooring
- Hardwood, Ceramic Tile, Carpet, Wood
- Exterior Features
- Extensive Hardscape, Sidewalks, Street Lights
- View
- Garden/Lawn
- Heating
- Forced Air
- Heating Fuel
- Natural Gas
- Cooling
- Central A/C
- Roof
- Asphalt
- Water
- Public
- Sewer
- Public Sewer
- Room Level
- Primary Bedroom: Upper 1, Primary Bathroom: Upper 1, Bedroom 2: Upper 1, Bedroom 3: Upper 1, Living Room: Main, Kitchen: Main, Breakfast Room: Main, Laundry: Lower 1, Bedroom 4: Lower 1, Bathroom 2: Upper 1
- Basement
- Yes
Mortgage Calculator
Listing courtesy of Cornerstone Elite Properties, LLC.. Contact: (540) 603-5483
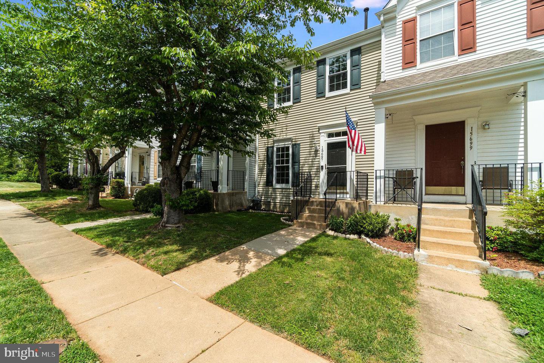
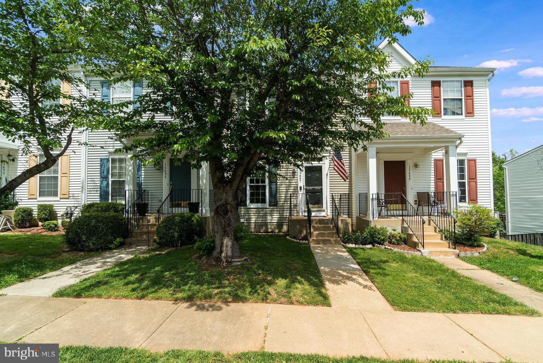
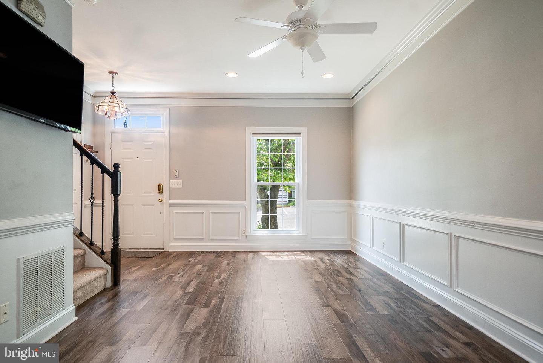
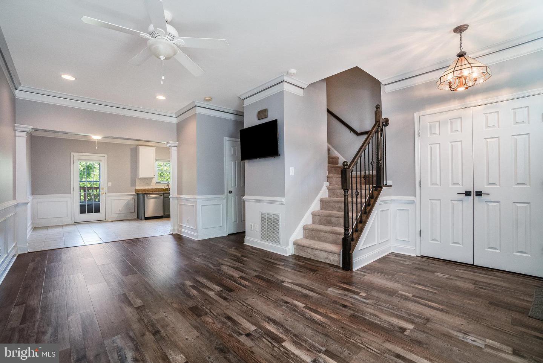




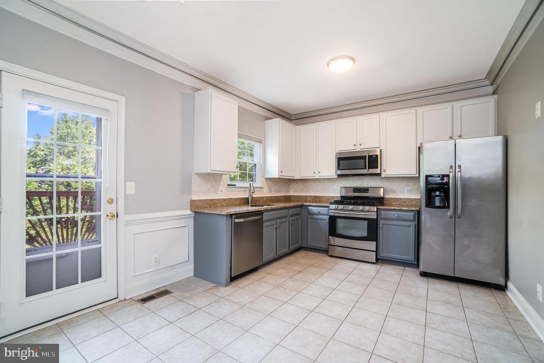

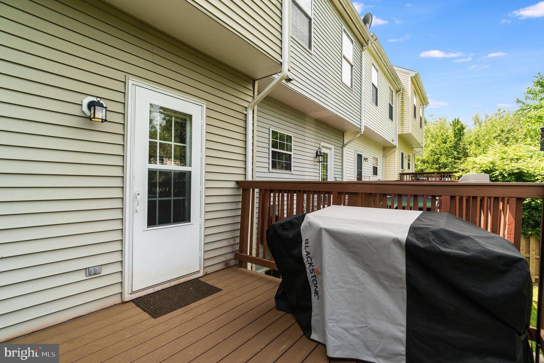

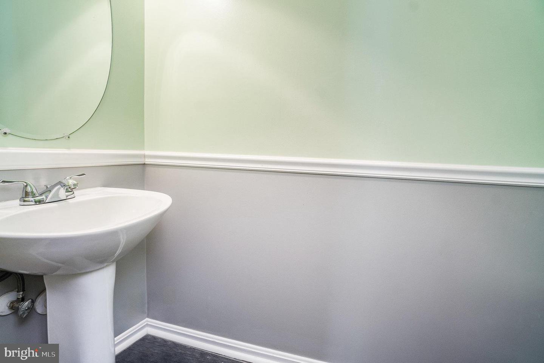
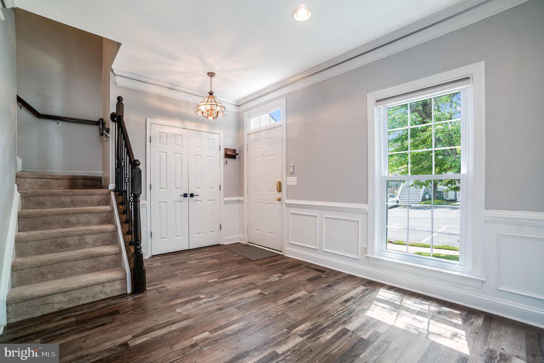
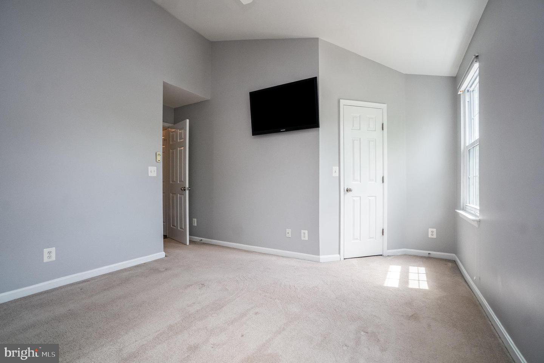
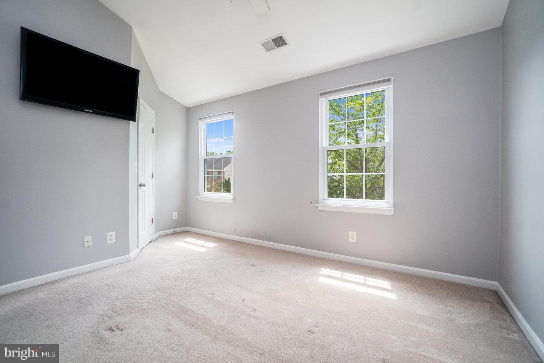
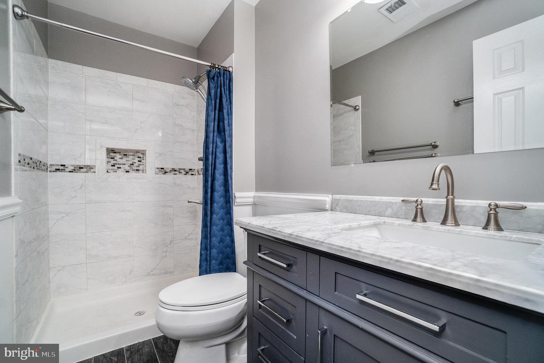

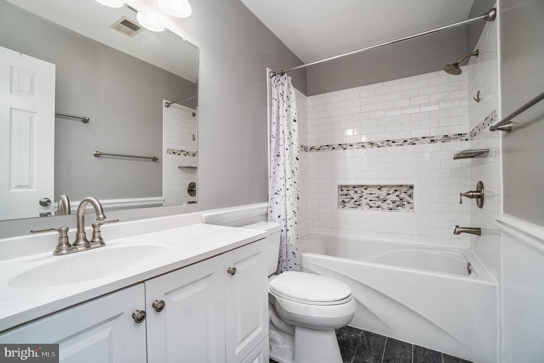

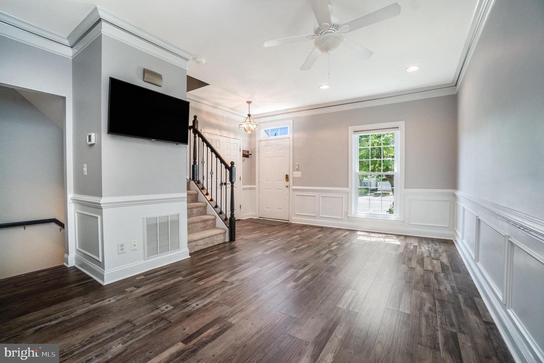
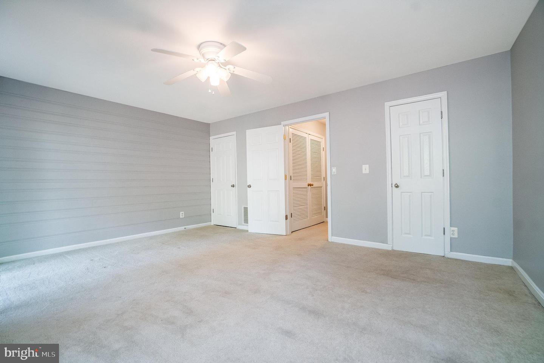
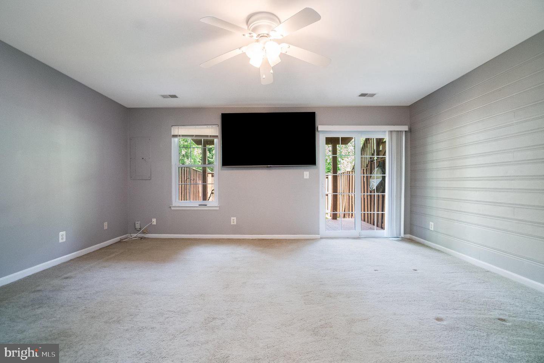
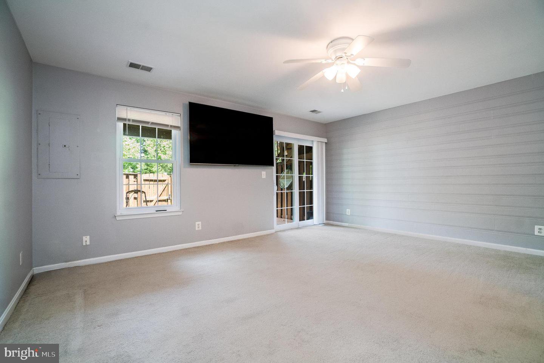


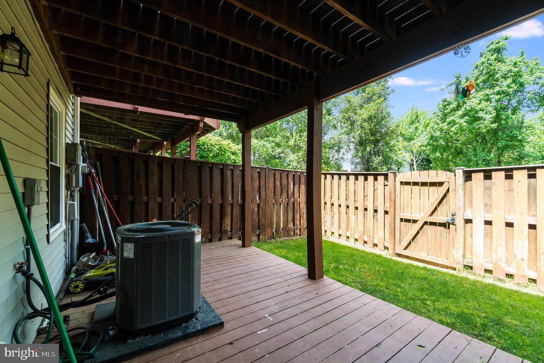
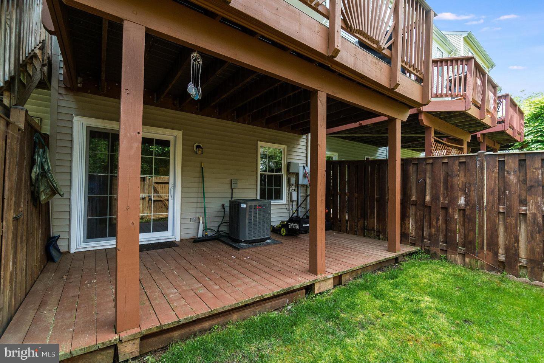
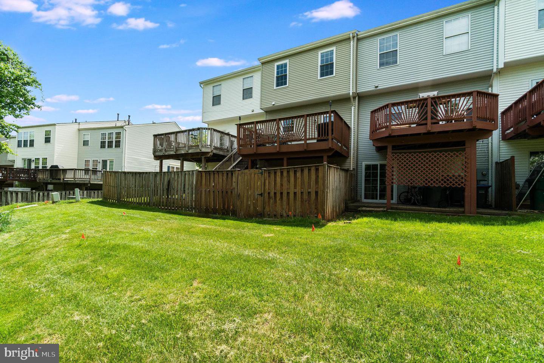
/u.realgeeks.media/bailey-team/image-2018-11-07.png)