2253 Henry Watts Loop, Woodbridge, VA 22191
- $600,000
- 3
- BD
- 4
- BA
- 2,160
- SqFt
- List Price
- $600,000
- Days on Market
- 13
- Status
- COMING SOON
- MLS#
- VAPW2070156
- Bedrooms
- 3
- Bathrooms
- 4
- Full Baths
- 3
- Half Baths
- 1
- Living Area
- 2,160
- Lot Size (Acres)
- 0.05
- Style
- Colonial
- Year Built
- 2006
- County
- Prince William
- School District
- Prince William County Public Schools
Property Description
Coming soon! You'll love this bright & open meticulously maintained 3-level townhome with 2 car garage. With 3,240 sqft of living space, 3 spacious bedrooms and 4 baths ample room for comfortable living. This home is one of the few homes in the subdivision with a 3-level optional bump out. The expansive main floor hosts the living room, office/den, dining room and eat-in kitchen, featuring stainless appliances, granite counters and a large island, perfect for entertaining guests. Adjacent to kitchen is cozy family room with built-in gas fireplace and access to oversized deck. The upper level presents 3 bedrooms which include a huge master suite with sitting room and adjoining master bath and walk-in closet. The large rec. room on the lower level has a full bath and provides additional living space. Gleaming hardwood floors on the main level. New carpet in basement, carpets upstairs were professionally cleaned. Deck professionally stained. Fully fenced maintenance free backyard. HVAC and hot water heater replaced 2021. Great location, close to shopping, a few minutes away from Potomac Town Center & Potomac Mills Mall, schools, parks with walking trails, VRE station, HOV ramp and I-95.
Additional Information
- Subdivision
- Rippon Landing
- Taxes
- $5348
- HOA Fee
- $300
- HOA Frequency
- Quarterly
- Interior Features
- Breakfast Area, Dining Area, Family Room Off Kitchen
- Amenities
- Community Center, Tot Lots/Playground
- School District
- Prince William County Public Schools
- Fireplaces
- 1
- Fireplace Description
- Gas/Propane
- Garage
- Yes
- Garage Spaces
- 2
- Exterior Features
- Bump-outs
- Community Amenities
- Community Center, Tot Lots/Playground
- Heating
- 90% Forced Air
- Heating Fuel
- Natural Gas
- Cooling
- Central A/C
- Water
- Public
- Sewer
- Public Sewer
- Room Level
- Recreation Room: Lower 1, Bathroom 1: Lower 1, Kitchen: Main, Living Room: Main, Family Room: Main, Office: Main, Sitting Room: Main, Laundry: Upper 1, Primary Bedroom: Upper 1, Bedroom 1: Upper 1, Bedroom 2: Upper 1, Full Bath: Upper 1
- Basement
- Yes
Mortgage Calculator
Listing courtesy of Samson Properties. Contact: (703) 378-8810
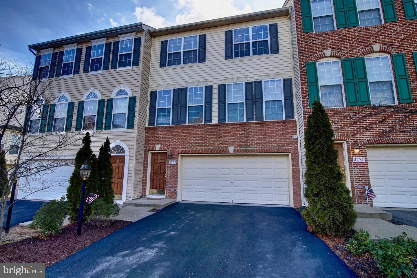
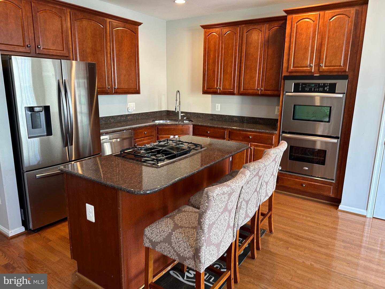
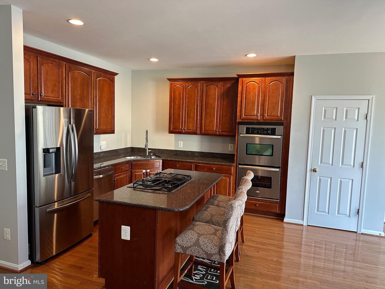
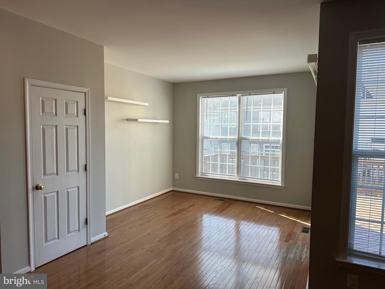
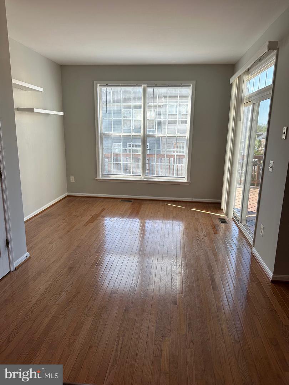
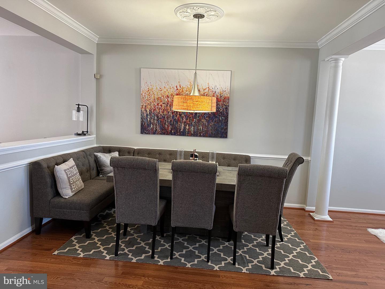
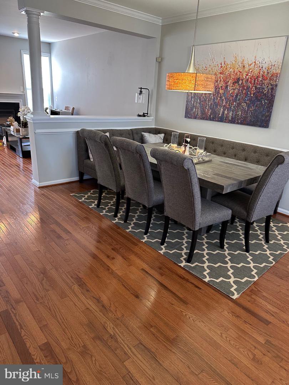
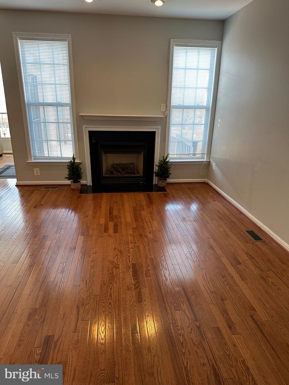
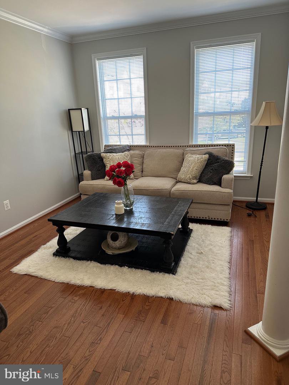

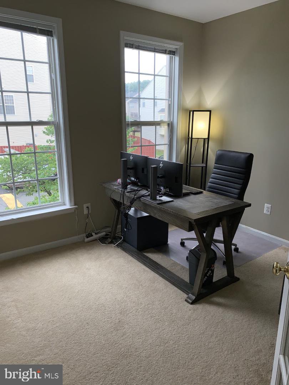
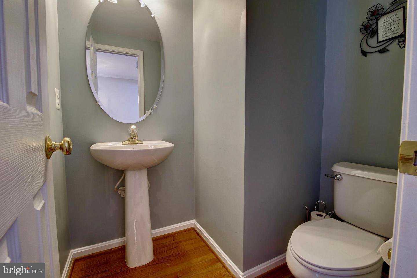

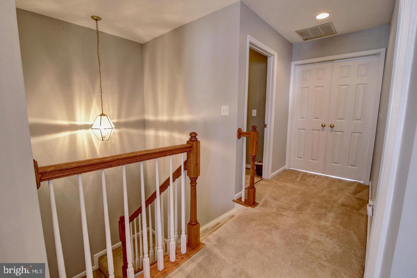
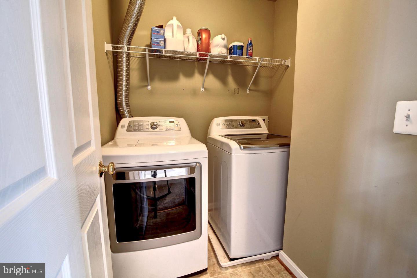
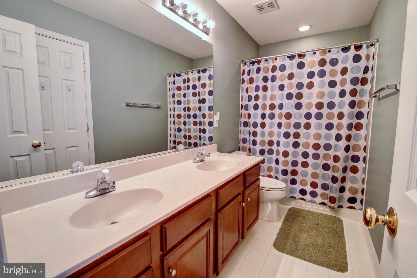
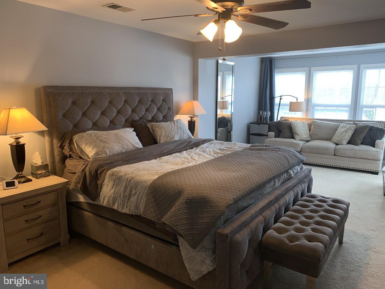
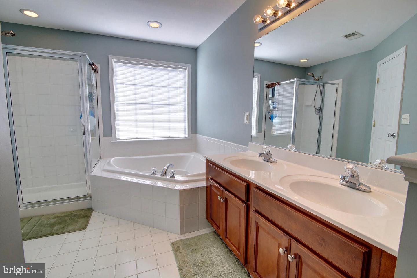

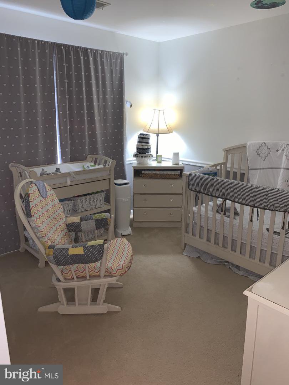

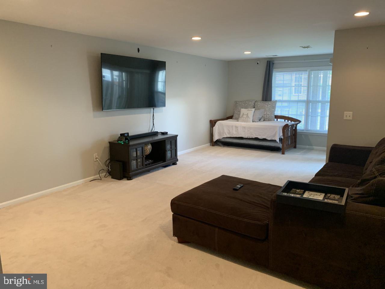

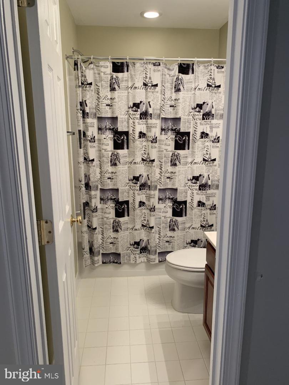
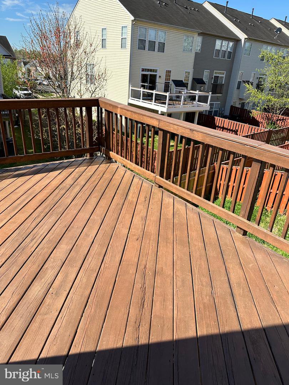
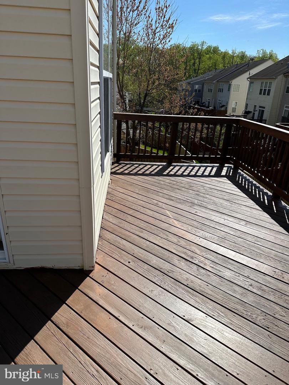
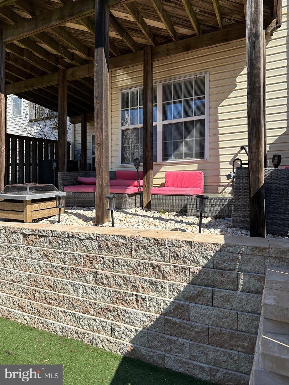

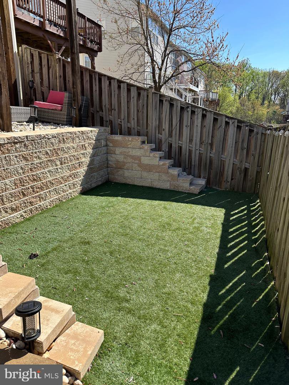
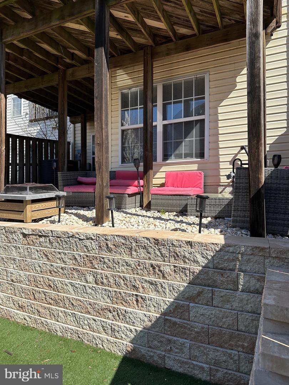
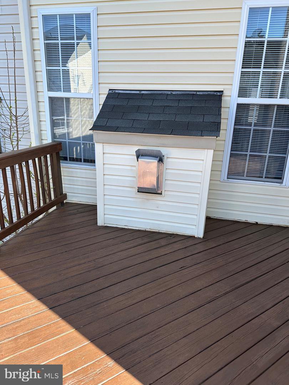
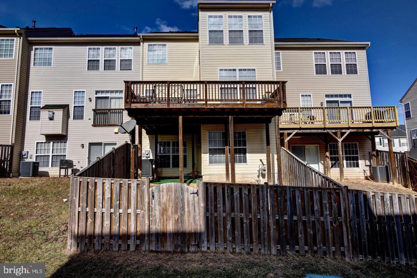
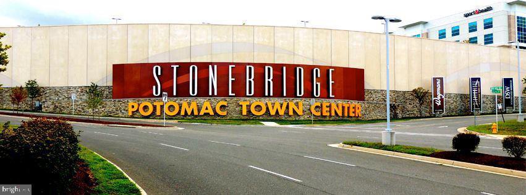
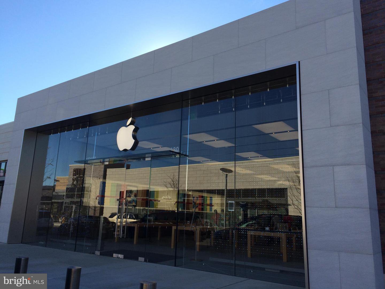
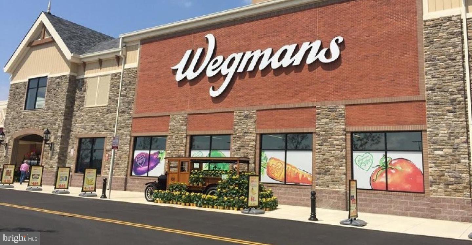
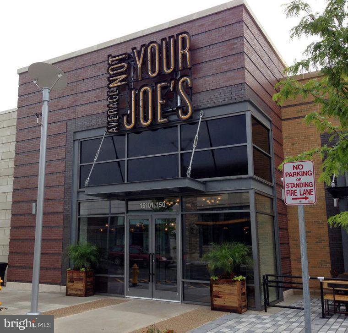
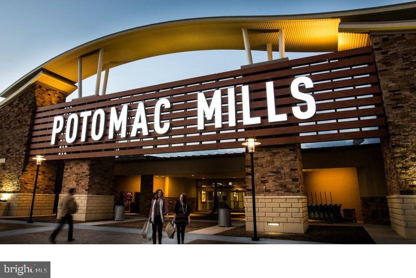
/u.realgeeks.media/bailey-team/image-2018-11-07.png)