6621 Flannagan Ct, Manassas, VA 20112
- $850,000
- 5
- BD
- 4
- BA
- 2,688
- SqFt
- List Price
- $850,000
- Price Change
- ▼ $34,900 1724728492
- Days on Market
- 44
- Status
- ACTIVE UNDER CONTRACT
- MLS#
- VAPW2075296
- Bedrooms
- 5
- Bathrooms
- 4
- Full Baths
- 3
- Half Baths
- 1
- Living Area
- 2,688
- Lot Size (Acres)
- 4.5600000000000005
- Style
- Colonial
- Year Built
- 1992
- County
- Prince William
- School District
- Prince William County Public Schools
Property Description
Nestled on 4.56 wooded Acres sits this beautifully maintained home with over 3,500 square feet of living space across three finished levels. The home features 5 bedrooms, 3.5 bathrooms, a large backyard, and a charming back deck. Upon entering, you’re greeted by a welcoming foyer that leads to the living and dining rooms. The updated spacious eat-in kitchen and stunning great room make entertaining a breeze, with durable hard-surface flooring throughout the main level. The family room invites you to relax by the cozy wood stove, while the beautiful kitchen boasts wood cabinets, SS Appliances, granite countertops and additional dining space. From the kitchen and family room, step out onto the expansive deck that overlooks the private wooded backyard and patio with Fire pit, ideal for hosting guests or just enjoying a quiet Summer evening. The upper level is bright and airy, featuring a primary bedroom suite with two large closets and an updated spa-like bath with a separate shower and double vanity and heated flooring. There are also three additional sizable bedrooms and an hall bath with vanity. The finished, walkout lower level includes a fifth bedroom, a third full bathroom, a recreation room with wood stove and plenty of space for various activities, a game/craft room or workout area, and abundant unfinished storage space. The home also has a water filtration system. Recent updates include modernized Primary bathroom, HVAC 2014, Water Heater 2022, Windows 2011. Don’t wait—come see this special home before it’s too late! This home is not part of a HOA.
Additional Information
- Subdivision
- None Available
- Taxes
- $7405
- Interior Features
- Breakfast Area, Ceiling Fan(s), Chair Railings, Family Room Off Kitchen, Floor Plan - Traditional, Formal/Separate Dining Room, Kitchen - Gourmet, Kitchen - Island, Kitchen - Table Space, Recessed Lighting, Stove - Wood, Walk-in Closet(s), Wood Floors, Built-Ins, Primary Bath(s)
- School District
- Prince William County Public Schools
- Elementary School
- Coles
- Middle School
- Benton
- High School
- Charles J. Colgan Senior
- Fireplaces
- 2
- Fireplace Description
- Wood
- Flooring
- Hardwood
- Garage
- Yes
- Garage Spaces
- 2
- View
- Trees/Woods
- Heating
- Heat Pump - Electric BackUp
- Heating Fuel
- Electric
- Cooling
- Central A/C, Heat Pump(s)
- Water
- Private, Well
- Sewer
- Septic = # of BR
- Room Level
- Primary Bedroom: Upper 1, Primary Bathroom: Upper 1, Bedroom 2: Upper 1, Bedroom 3: Upper 1, Bedroom 4: Upper 1, Bathroom 2: Upper 1, Kitchen: Main, Foyer: Main, Dining Room: Main, Family Room: Main, Laundry: Main, Living Room: Main, Recreation Room: Lower 1, Exercise Room: Lower 1, Bathroom 3: Lower 1, Storage Room: Lower 1, Bedroom 5: Lower 1
- Basement
- Yes
Mortgage Calculator
Listing courtesy of Keller Williams Chantilly Ventures. Contact: 5712350129



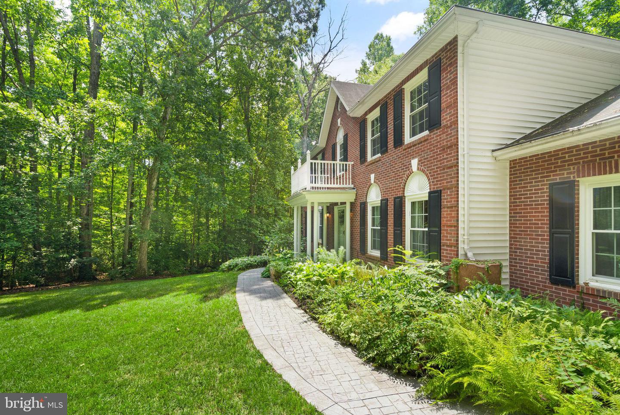



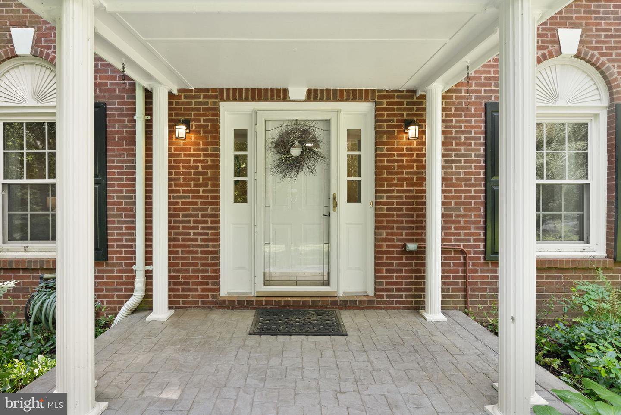


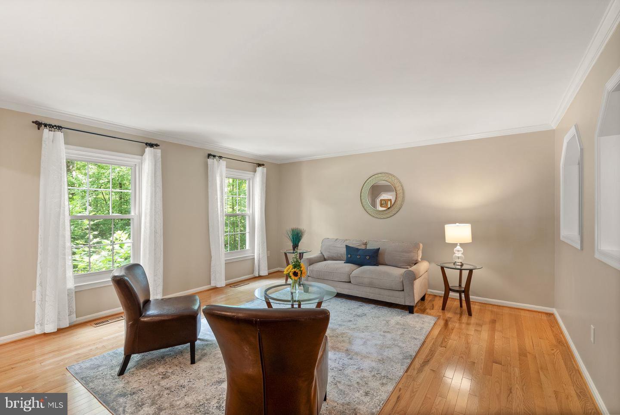







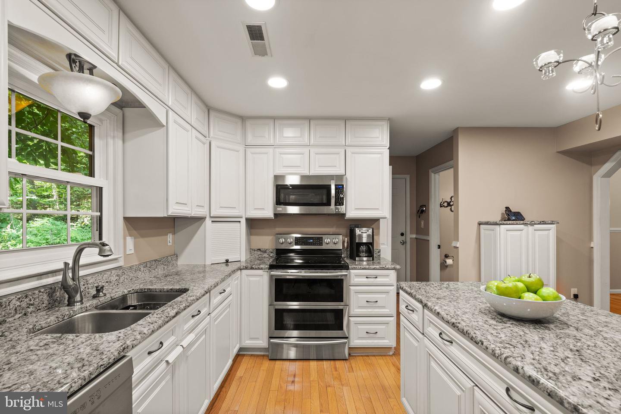
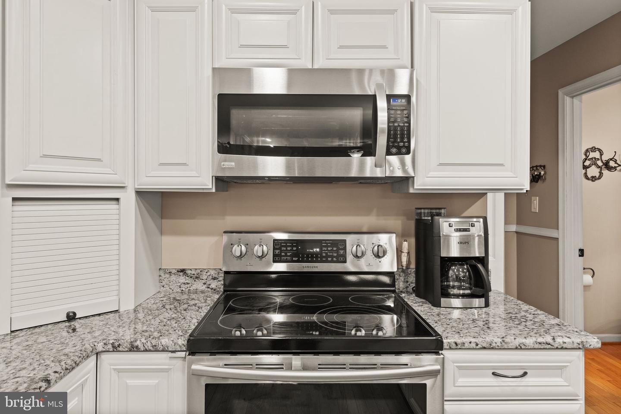






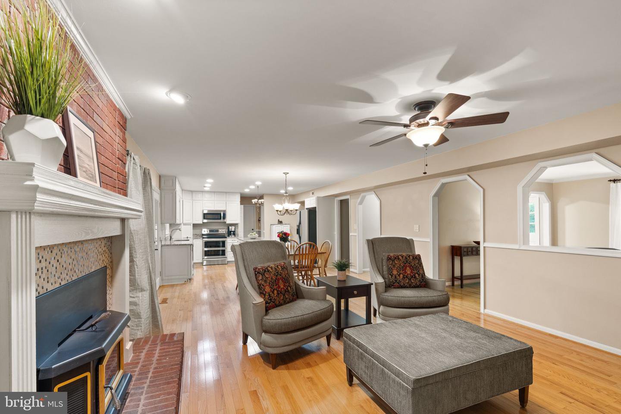


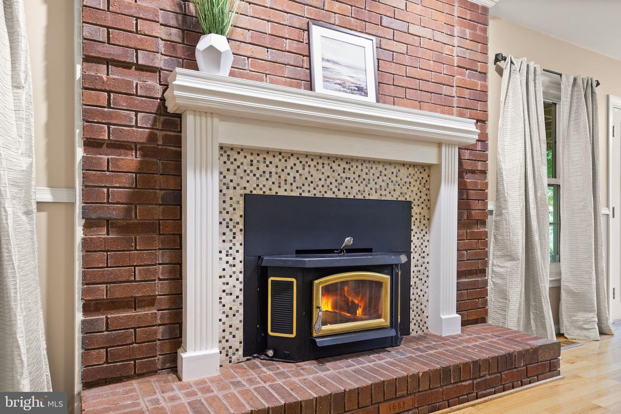



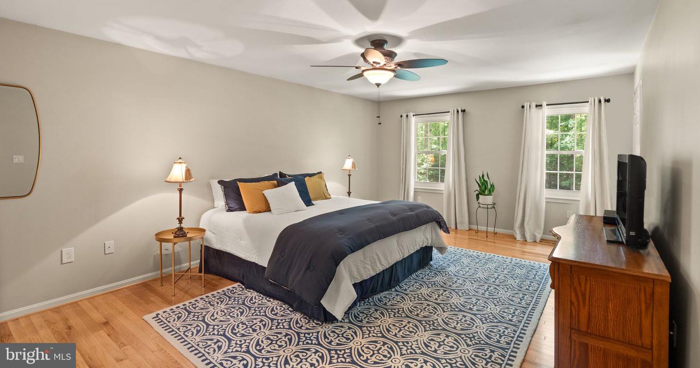
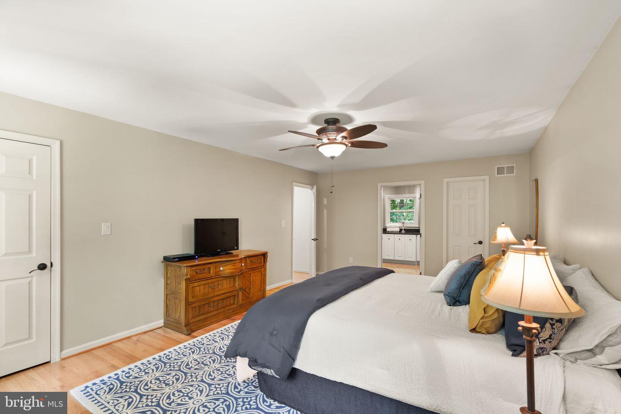




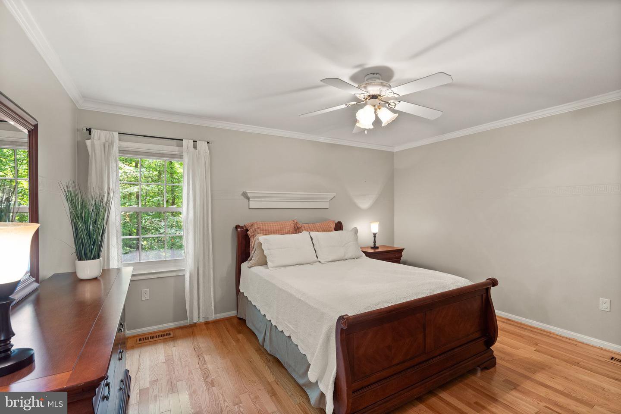
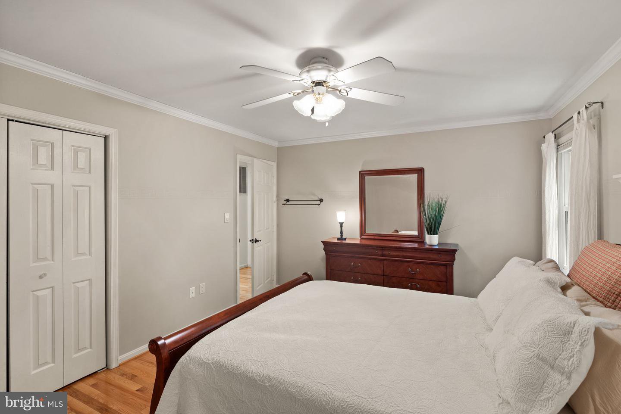




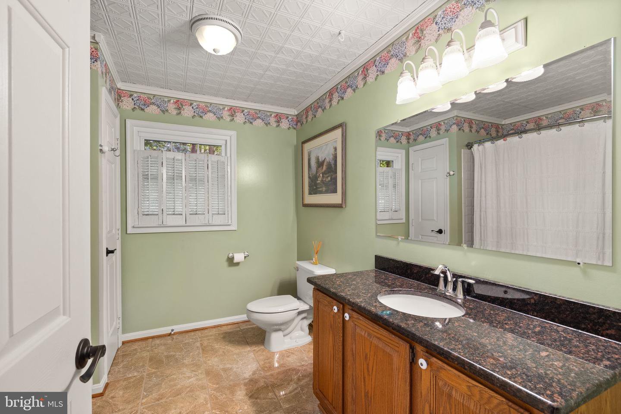
















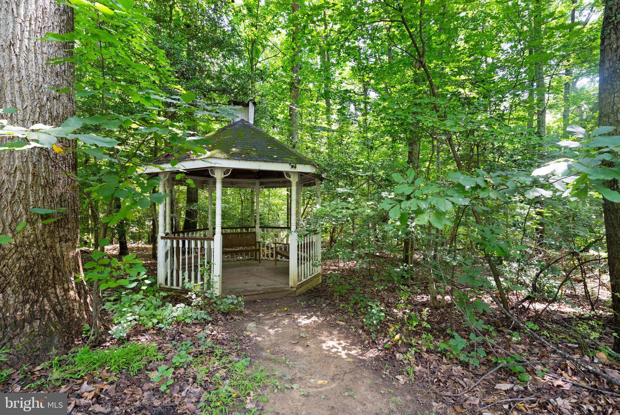


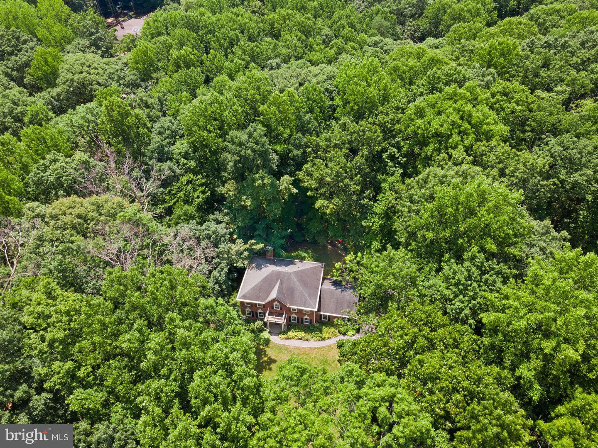




/u.realgeeks.media/bailey-team/image-2018-11-07.png)