6324 Adirondack Ct, Gainesville, VA 20155
- $640,000
- 3
- BD
- 2
- BA
- 1,932
- SqFt
- List Price
- $640,000
- Days on Market
- 20
- Status
- ACTIVE UNDER CONTRACT
- MLS#
- VAPW2075596
- Bedrooms
- 3
- Bathrooms
- 2
- Full Baths
- 2
- Living Area
- 1,932
- Lot Size (Acres)
- 0.2
- Style
- Ranch/Rambler
- Year Built
- 2003
- County
- Prince William
- School District
- Prince William County Public Schools
Property Description
Experience luxurious single level living at its finest in this immaculate Yardley model located in the prestigious Heritage Hunt community, renowned as one of the top 55+ communities in the area. This home boasts stunning hand-scraped hardwood flooring and elegant architectural details such as columns, cathedral ceilings, and oversized windows creating an expansive and airy atmosphere. The welcoming foyer is flanked by a living room that exudes warmth and comfort and a dining room perfect for hosting guests. The chef’s kitchen, adjacent to the dining room features upgraded matte black appliances, a center island, cozy breakfast nook and pantry for extra storage. The large family room impresses with vaulted ceilings and a cozy gas fireplace, creating the perfect ambiance for gatherings or quiet evenings in. The primary suite offers a serene retreat with a vaulted ceiling, deep walk-in closet, plush carpet, and private bathroom featuring double vanity, spacious walk-in shower, soaking tub, and ceramic tile flooring. Two additional bedrooms and a full bathroom are strategically placed off a separate hallway, ensuring privacy for guests or family members. Step out to the fantastic, screened porch, where you can savor your morning coffee or unwind with afternoon tea while enjoying the tranquil surroundings. The attached TREX deck is perfect for summertime grilling. Large mudroom with washer and dryer and extra cabinet space. 2 car garage and concrete driveway. Heritage Hunt offers an array of amenities including two clubhouses—the main clubhouse featuring dining options, meeting rooms, game rooms, and a fitness center, while the Marsh Mansion offers a smaller pub/grill and additional meeting spaces. Residents can indulge in indoor and outdoor pools, tennis courts, bocce, and pickleball courts, along with scenic walking paths, lakes, and meticulously maintained landscaping throughout the community. With free basic phone service and cable included in the HOA fee, and hundreds of clubs to join, Heritage Hunt ensures a vibrant and fulfilling lifestyle for every resident. The gated community is located approximately 1 mile from Route 66, shopping and restaurants!
Additional Information
- Subdivision
- Heritage Hunt
- Taxes
- $5329
- HOA Fee
- $380
- HOA Frequency
- Monthly
- Interior Features
- Breakfast Area, Carpet, Ceiling Fan(s), Chair Railings, Crown Moldings, Dining Area, Entry Level Bedroom, Family Room Off Kitchen, Floor Plan - Open, Formal/Separate Dining Room, Kitchen - Eat-In, Kitchen - Island, Kitchen - Table Space, Pantry, Primary Bath(s), Recessed Lighting, Soaking Tub, Walk-in Closet(s), Wood Floors, Window Treatments
- Amenities
- Bar/Lounge, Club House, Common Grounds, Community Center, Dining Rooms, Exercise Room, Fitness Center, Gated Community, Golf Course, Golf Course Membership Available, Jog/Walk Path, Meeting Room, Party Room, Pool - Indoor, Pool - Outdoor, Recreational Center, Retirement Community, Tennis Courts
- School District
- Prince William County Public Schools
- Elementary School
- Tyler
- Middle School
- Bull Run
- High School
- Gainesville
- Fireplaces
- 1
- Fireplace Description
- Gas/Propane, Mantel(s)
- Flooring
- Engineered Wood, Carpet, Ceramic Tile
- Garage
- Yes
- Garage Spaces
- 2
- Exterior Features
- Sidewalks, Underground Lawn Sprinkler
- Community Amenities
- Bar/Lounge, Club House, Common Grounds, Community Center, Dining Rooms, Exercise Room, Fitness Center, Gated Community, Golf Course, Golf Course Membership Available, Jog/Walk Path, Meeting Room, Party Room, Pool - Indoor, Pool - Outdoor, Recreational Center, Retirement Community, Tennis Courts
- Heating
- Forced Air, Programmable Thermostat
- Heating Fuel
- Natural Gas
- Cooling
- Central A/C, Ceiling Fan(s), Programmable Thermostat
- Water
- Public
- Sewer
- Public Sewer
- Room Level
- Living Room: Main, Dining Room: Main, Kitchen: Main, Family Room: Main, Primary Bedroom: Main, Bedroom 2: Main, Bedroom 3: Main, Mud Room: Main, Screened Porch: Main, Primary Bathroom: Main, Full Bath: Main
Mortgage Calculator
Listing courtesy of RE/MAX Gateway, LLC. Contact: (703) 652-5777

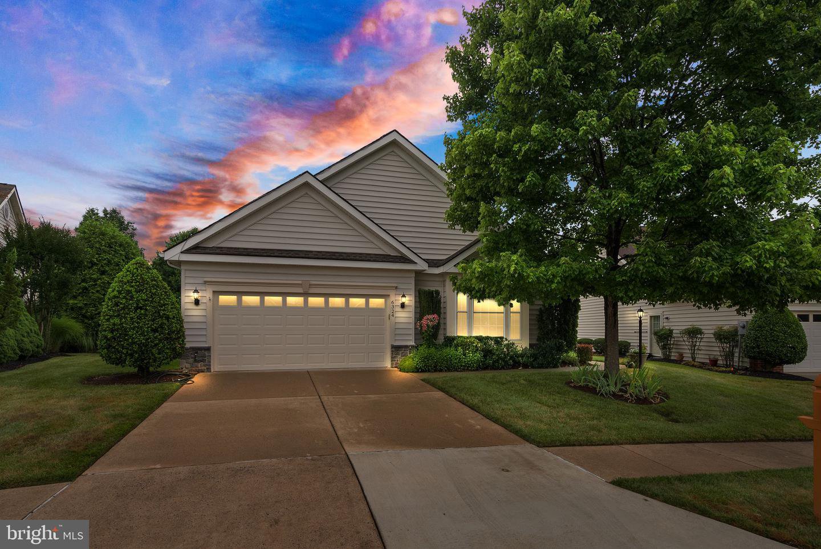
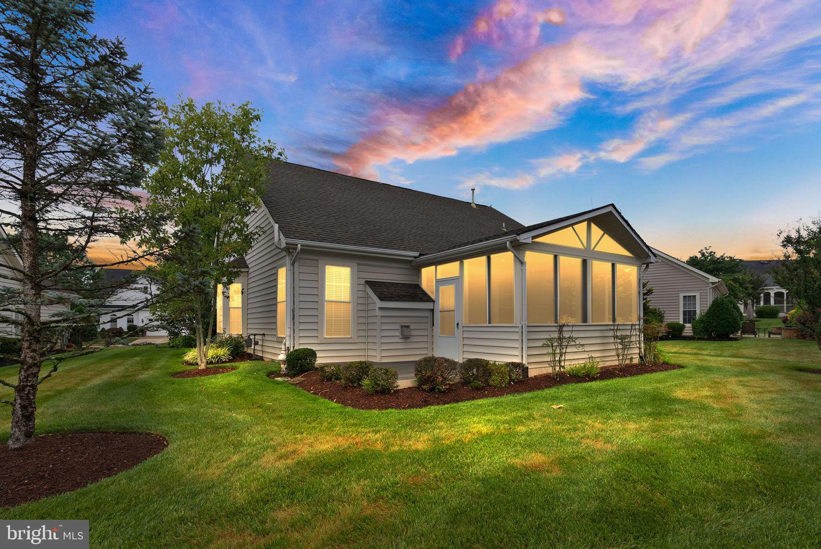

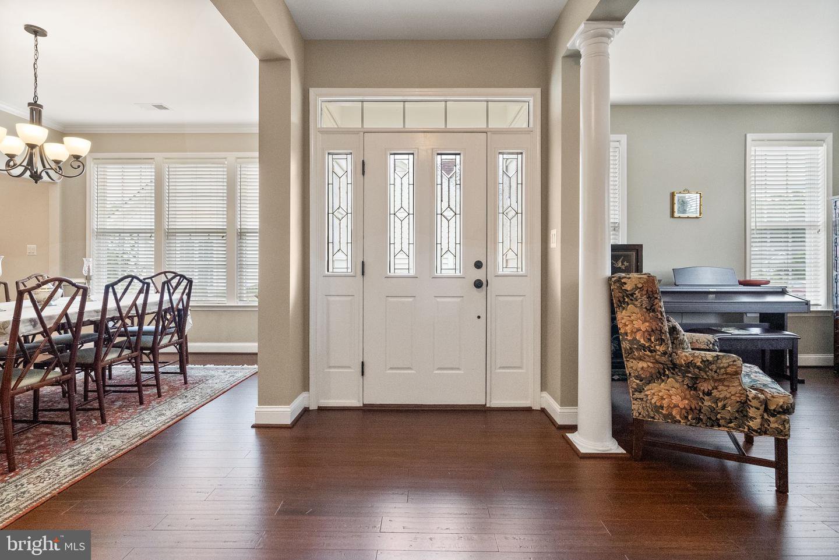





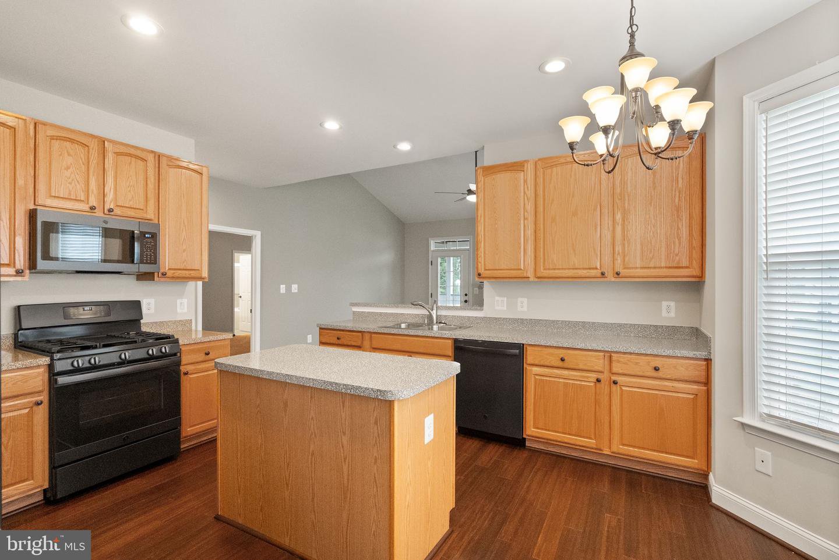





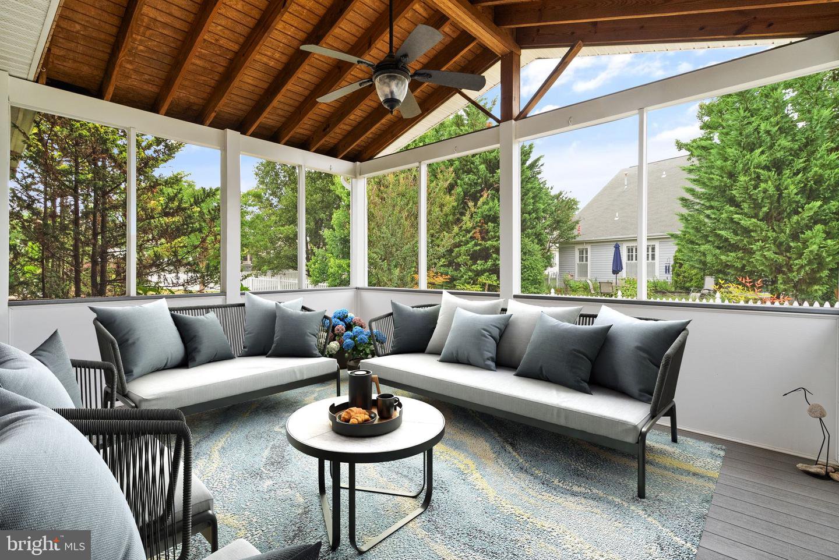
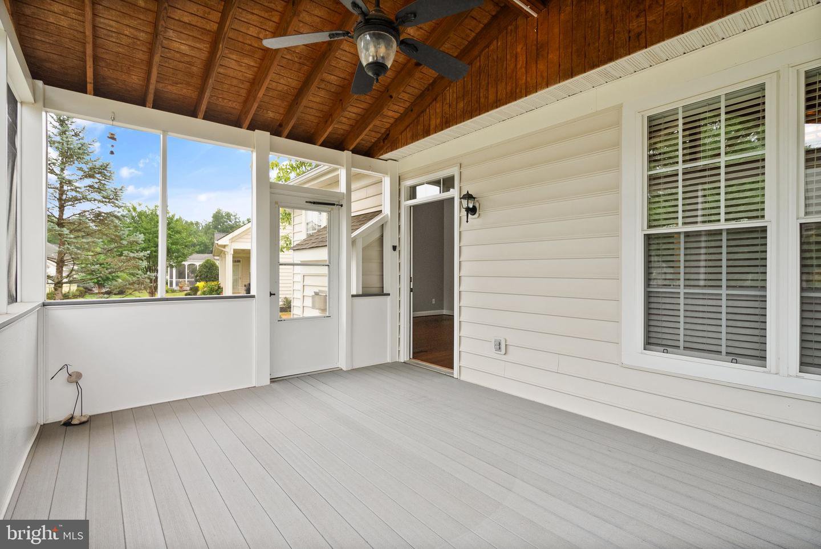




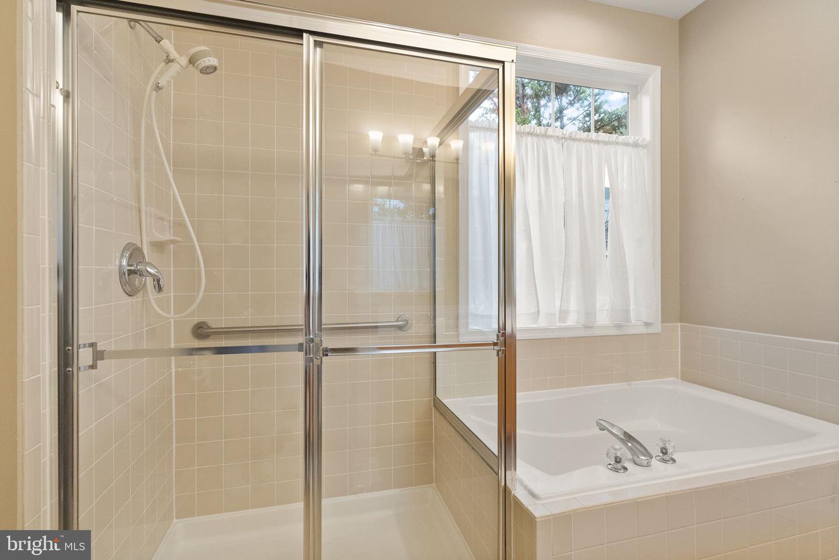
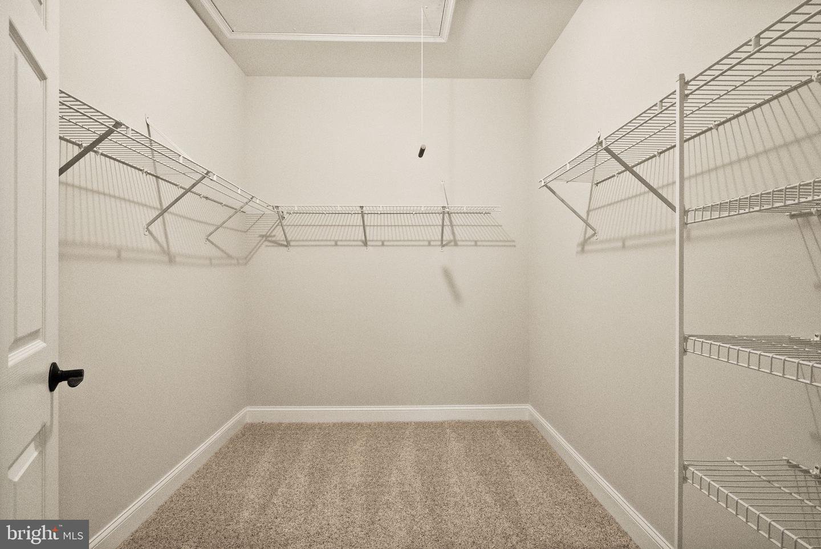







/u.realgeeks.media/bailey-team/image-2018-11-07.png)