684 Belmont Bay Drive, Woodbridge, VA 22191
- $617,000
- 3
- BD
- 4
- BA
- 1,806
- SqFt
- Sold Price
- $617,000
- List Price
- $624,900
- Closing Date
- Aug 30, 2024
- Days on Market
- 14
- Status
- CLOSED
- MLS#
- VAPW2075782
- Bedrooms
- 3
- Bathrooms
- 4
- Full Baths
- 2
- Half Baths
- 2
- Living Area
- 1,806
- Lot Size (Acres)
- 0.03
- Style
- Traditional
- Year Built
- 2001
- County
- Prince William
- School District
- Prince William County Public Schools
Property Description
BEAUTIFUL Belmont Bay!> Grab a cup of coffee at "The Spot”, just 6 minutes away, on your way to catch the VRE Commuter Train only a Mile away from "684">>>>Imagine coming home and being able to walk to the Full Service Marina's Waterfront in minutes, to watch the Sunset or Moonrise over the almost 158 Moored Sailboats>>>Ready to Settle-in? The Room Sizes are AMAZING!>Immaculate>>Gleaming Hardwood Floors grace the entire Main Level>Check out the Crown Molding and High Ceilings!>Floor to Ceiling Windows highlight this Bright, Open Floorplan> Fresh Paint Top to Bottom in 2022>Gourmet Kitchen w/Corian Countertops is a Cooks Delight w/Gas Cooking, Center Island, Pantry and Table Space which adjoins the Family Room w/Gas Fireplace> Upper and Lower Level boast newer, BEST Quality Carpet you could imagine>Master Bedroom provides Vaulted Ceilings, a Walk-in Closet, Sparkling Master Bath w/Separate Shower and Soaking Tub, and Dual Vanities>Laundry is on the Bedroom Level, too>Bedroom 2 and 3 are flanked by the Hall Bath>The Lower Level is all set for Movie or Game Night>Your 2 Car Garage is DEEP!>The VRE and BUS Station are at the beginning of Belmont Bay>>Check out George Mason University Science Center, right around the corner!>>Unparalleled Natural Beauty abounds in the adjacent Occoquan Bay National Wildlife Refuge, and the National Heritage Trail>>A Quick drive to the quaint, historic Town of Occoquan which boasts Boutiques and Terrific Restaurants>Make Belmont Bay your New Home! Make yourself at HOME>>>>>You’ll be GLAD you did!
Additional Information
- Subdivision
- Belmont Bay
- Taxes
- $5436
- HOA Fee
- $122
- HOA Frequency
- Monthly
- Interior Features
- Carpet, Dining Area, Kitchen - Island, Recessed Lighting, Soaking Tub, Walk-in Closet(s), Upgraded Countertops, Window Treatments
- Amenities
- Pool - Outdoor, Pier/Dock, Swimming Pool, Tennis Courts, Tot Lots/Playground, Water/Lake Privileges, Mooring Area, Marina/Marina Club, Jog/Walk Path, Common Grounds, Boat Dock/Slip
- School District
- Prince William County Public Schools
- Elementary School
- Belmont
- Middle School
- Fred M. Lynn
- High School
- Freedom
- Fireplaces
- 1
- Fireplace Description
- Gas/Propane
- Flooring
- Solid Hardwood, Carpet
- Garage
- Yes
- Garage Spaces
- 2
- Exterior Features
- Sidewalks
- Community Amenities
- Pool - Outdoor, Pier/Dock, Swimming Pool, Tennis Courts, Tot Lots/Playground, Water/Lake Privileges, Mooring Area, Marina/Marina Club, Jog/Walk Path, Common Grounds, Boat Dock/Slip
- Heating
- Forced Air
- Heating Fuel
- Natural Gas
- Cooling
- Central A/C
- Roof
- Architectural Shingle, Asphalt
- Utilities
- Under Ground
- Water
- Public
- Sewer
- Public Sewer
- Room Level
- Primary Bedroom: Upper 1, Primary Bathroom: Upper 1, Bedroom 2: Upper 1, Bedroom 3: Upper 1, Living Room: Main, Kitchen: Main, Dining Room: Main, Family Room: Main, Recreation Room: Lower 1
- Basement
- Yes
Mortgage Calculator
Listing courtesy of Samson Properties. Contact: (571) 921-9755
Selling Office: .
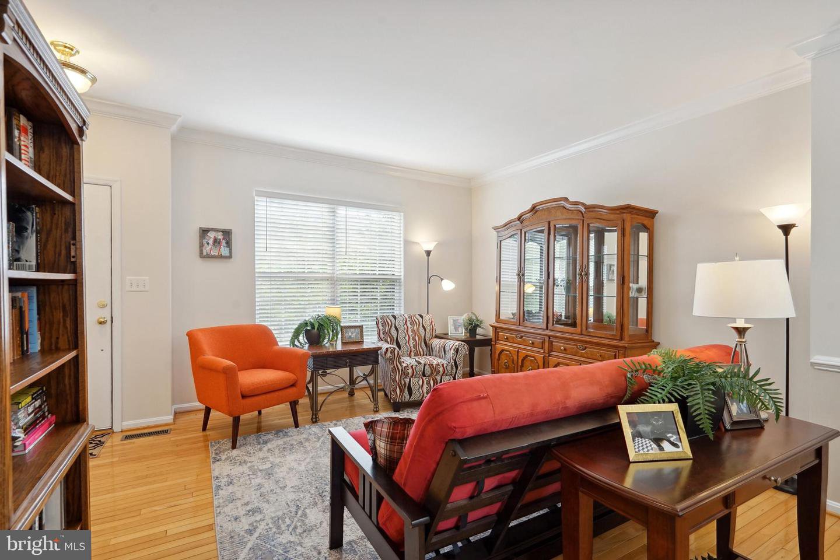



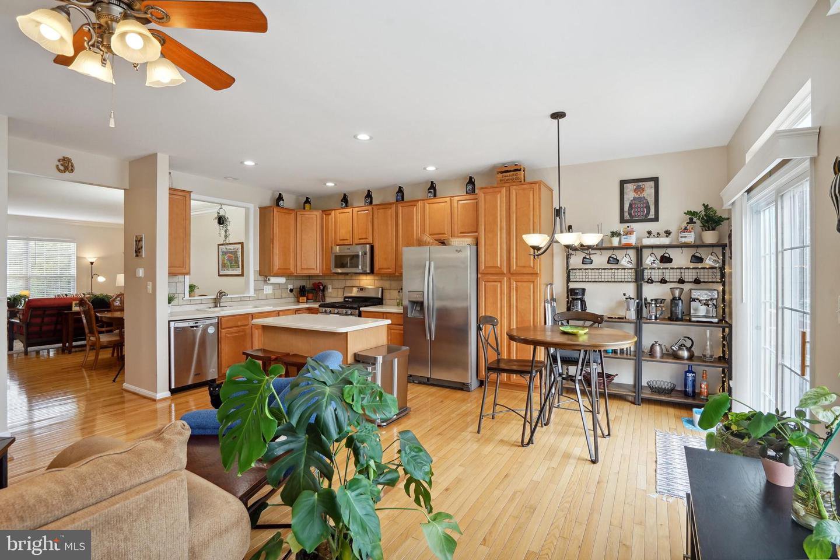









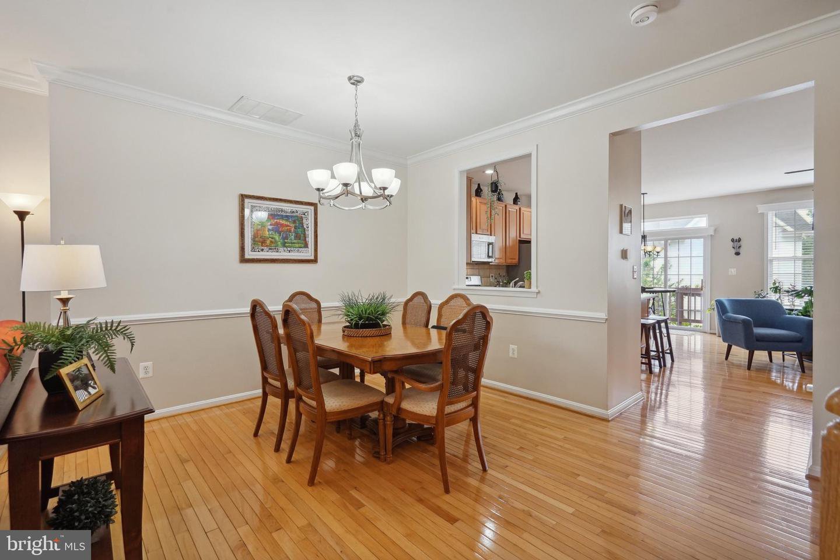
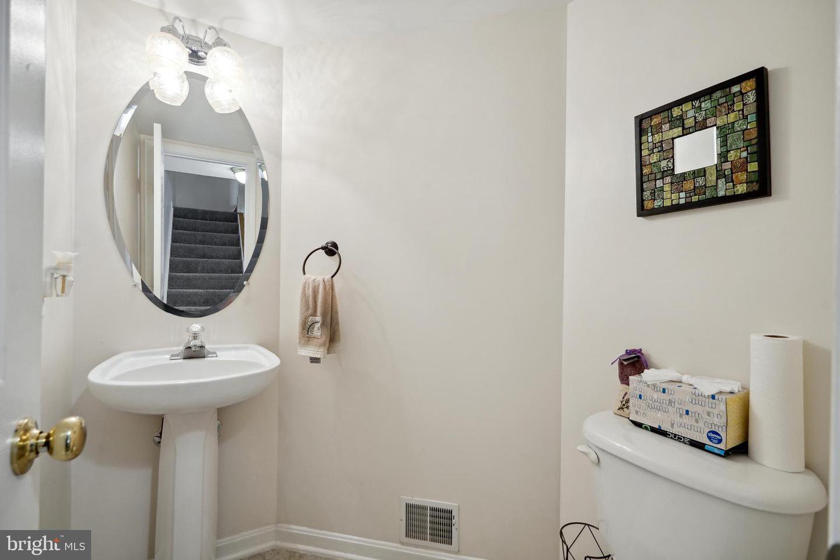

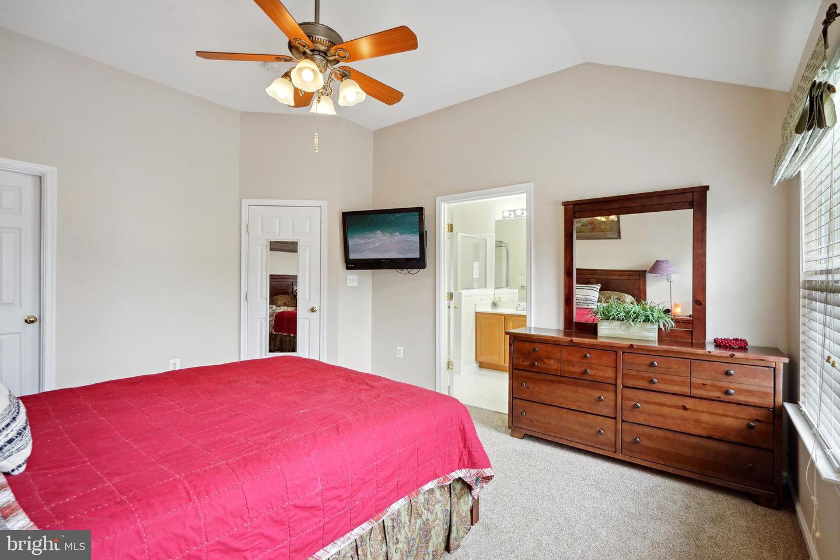

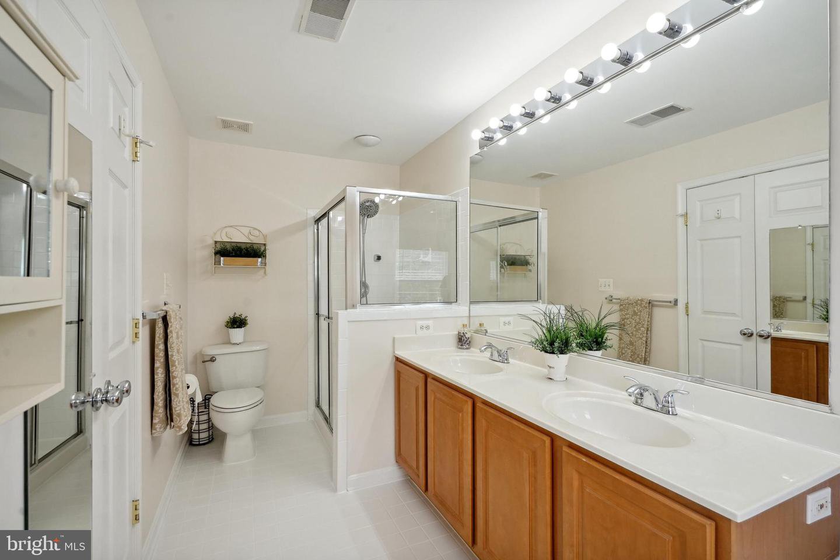




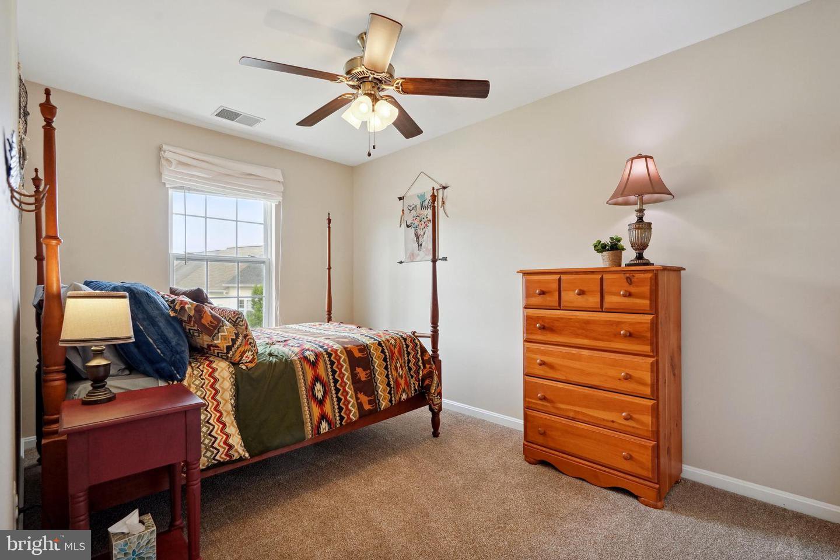


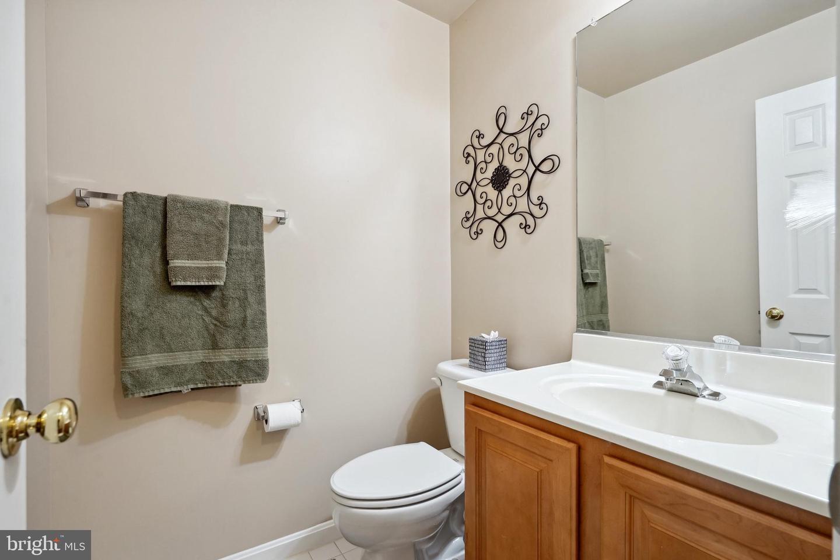

/u.realgeeks.media/bailey-team/image-2018-11-07.png)