14912 Abilene Way, Woodbridge, VA 22193
- $870,000
- 5
- BD
- 5
- BA
- 3,874
- SqFt
- Sold Price
- $870,000
- List Price
- $849,900
- Closing Date
- Aug 27, 2024
- Days on Market
- 4
- Status
- CLOSED
- MLS#
- VAPW2075856
- Bedrooms
- 5
- Bathrooms
- 5
- Full Baths
- 4
- Half Baths
- 1
- Living Area
- 3,874
- Lot Size (Acres)
- 0.23
- Style
- Colonial
- Year Built
- 2007
- County
- Prince William
- School District
- Prince William County Public Schools
Property Description
What a BEAUTY!!>>Impeccable>>Everything your heart desires in one perfect package>>>Every room is Light and Airy>>Gleaming Hardwood Floors grace the Foyer, Family Room, Kitchen, and Sunroom/Family Dining Area>>Cooks Delight Kitchen boasts Granite Countertops, Gas Cooking, Stainless Steel Appliances, Abundant Cherry Cabinets, and a Huge Pantry. . .all overlooking the Sunroom/Family Dining Area that leads out to the gorgeous Stamped Concrete Patio shaded by mature Trees and a perfect Fenced Yard>>Check out the Shed where Lawncare items go to free up space in your 2 car Garage>>Explore the Family Room w/Gas Fireplace, Main Level Office, The Gathering-sized Dining Room w/bay window and Living Room give way to the Gracious Dual Access Stairwell off of the Foyer or the Family Room> >Brilliant!>>Fresh Paint Top to Bottom PLUS New Carpet w/Full Upgrade Pad in carpeted areas>>Recessed Lights in most every room!! Upper Level Primary Bedroom fit for a King [sized bed], Fabulous walk-in Closet, and Perfectly-sized Primary Bath w/Soaking Tub, Separate Shower, Private WC, and Double Vanity>> 4 Additional grand Bedrooms include a Princess Suite with en-suite full bath>> A third hall bath takes care of the rest of the other 3 bedroom Crew>>Laundry Room w/extra cabinets and “set sink” are on the Upper Level, too>> Fabulous living!!>> Lower Level is accessed via Hardwood stairwell where you’ll find hardwood floors in the Rec Room with Movie Area technology ready for hook-up>>Full Bathroom provides wash-up area when you come in to the walk-up basement door after a water balloon battle! LOL! In-ground Sprinkler System assures beautiful green grass throughout the summer! Easy Access to Quantico, I-95, Route 234 to Manassas and I-66, Shopping and Restaurants just around the corner>>See this AMAZING home today>> You'll be glad you did!!!
Additional Information
- Subdivision
- Spriggs Run Estates
- Taxes
- $7443
- HOA Fee
- $81
- HOA Frequency
- Monthly
- Interior Features
- Breakfast Area, Kitchen - Gourmet, Kitchen - Island, Dining Area, Kitchen - Eat-In, Chair Railings, Crown Moldings, Curved Staircase, Double/Dual Staircase, Window Treatments, Primary Bath(s), Wood Floors, Recessed Lighting, Floor Plan - Open, Floor Plan - Traditional, Sprinkler System
- Amenities
- Common Grounds, Jog/Walk Path, Tot Lots/Playground
- School District
- Prince William County Public Schools
- Elementary School
- Kyle R Wilson
- Middle School
- Saunders
- High School
- Charles J. Colgan Senior
- Fireplaces
- 1
- Fireplace Description
- Fireplace - Glass Doors, Mantel(s)
- Flooring
- Hardwood, Carpet
- Garage
- Yes
- Garage Spaces
- 2
- Exterior Features
- Bump-outs, Underground Lawn Sprinkler
- Community Amenities
- Common Grounds, Jog/Walk Path, Tot Lots/Playground
- View
- Garden/Lawn, Trees/Woods
- Heating
- Forced Air, Heat Pump(s), Zoned
- Heating Fuel
- Electric, Natural Gas
- Cooling
- Ceiling Fan(s), Central A/C, Heat Pump(s)
- Roof
- Asphalt, Architectural Shingle
- Utilities
- Cable TV Available, Under Ground
- Water
- Public
- Sewer
- Public Sewer
- Room Level
- Living Room: Main, Bedroom 4: Upper 1, Breakfast Room: Main, Family Room: Main, Bedroom 2: Upper 1, Library: Main, Dining Room: Main, Primary Bedroom: Upper 1, Game Room: Lower 1, Bedroom 3: Upper 1, Bedroom 5: Upper 1, Kitchen: Main, Primary Bathroom: Upper 1
- Basement
- Yes
Mortgage Calculator
Listing courtesy of Samson Properties. Contact: (571) 921-9755
Selling Office: .
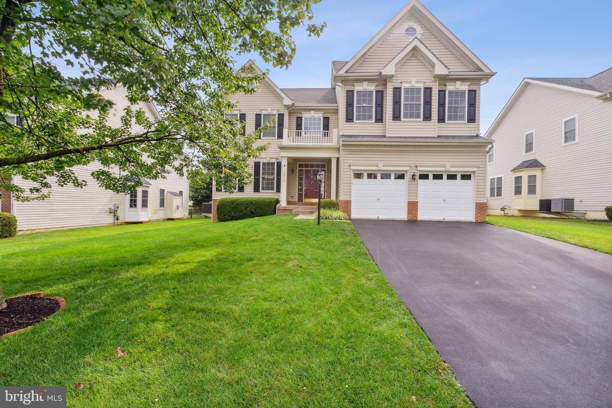





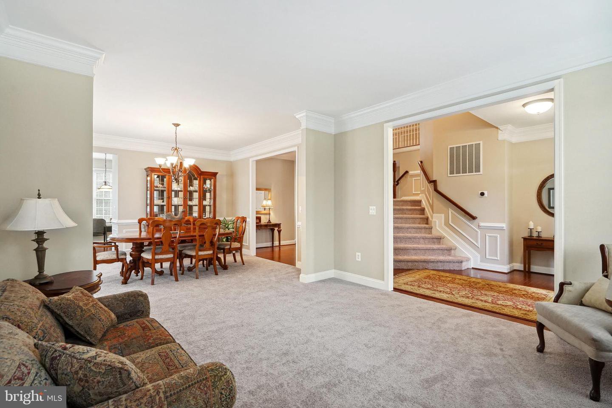
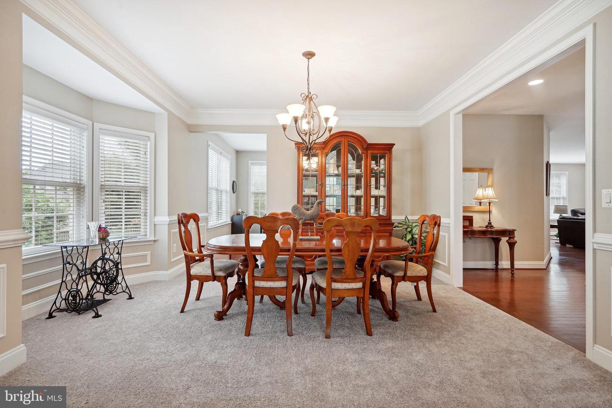


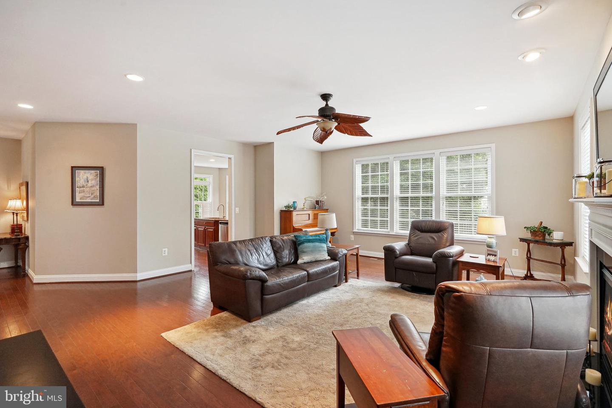



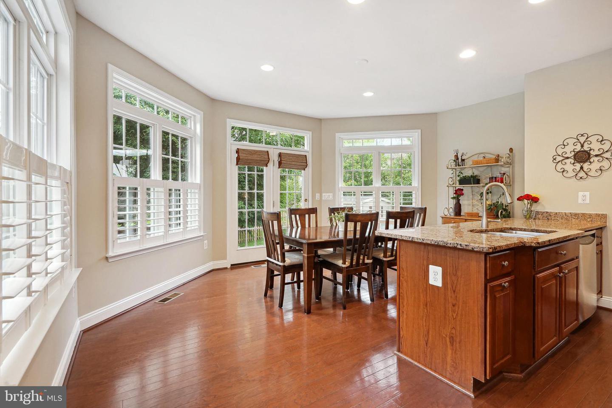
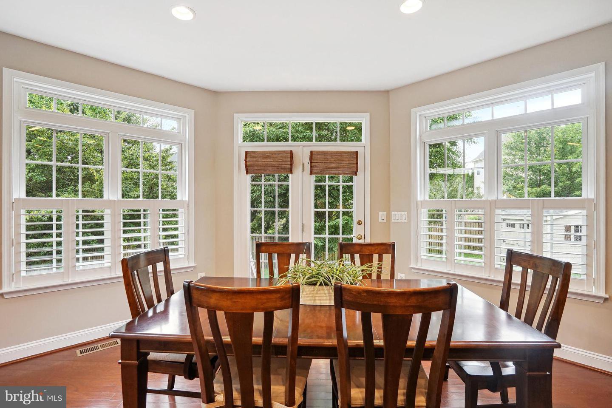
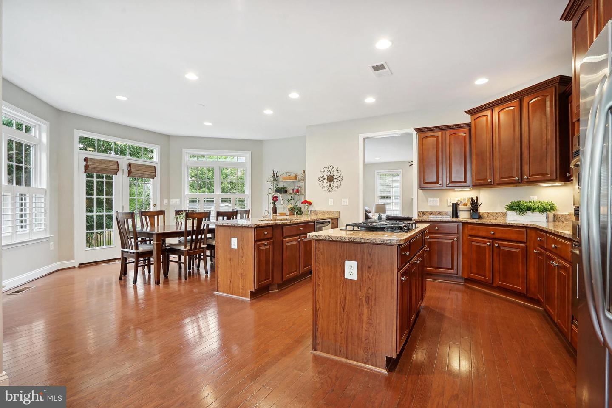



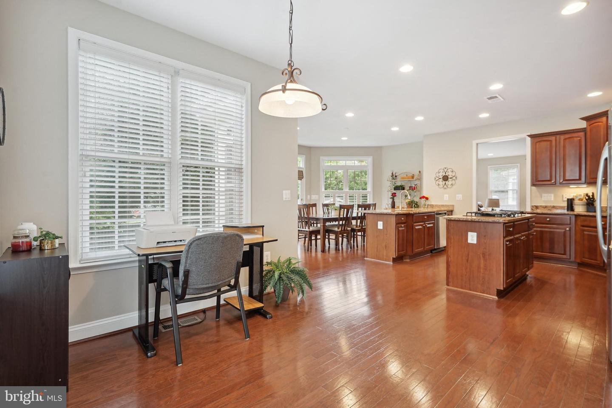

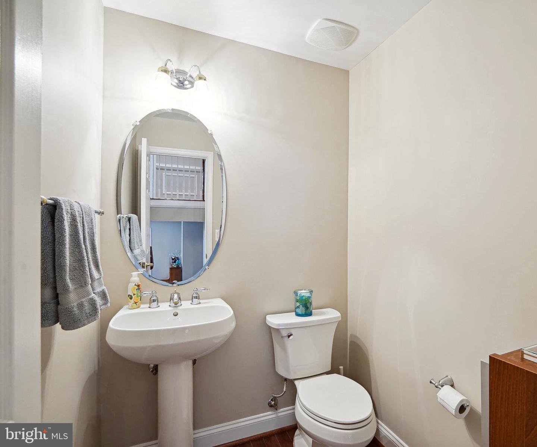


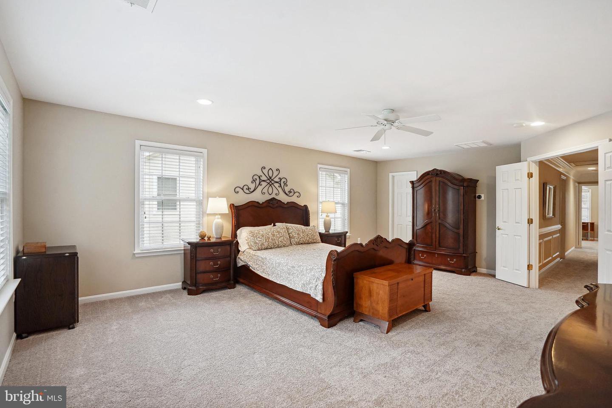


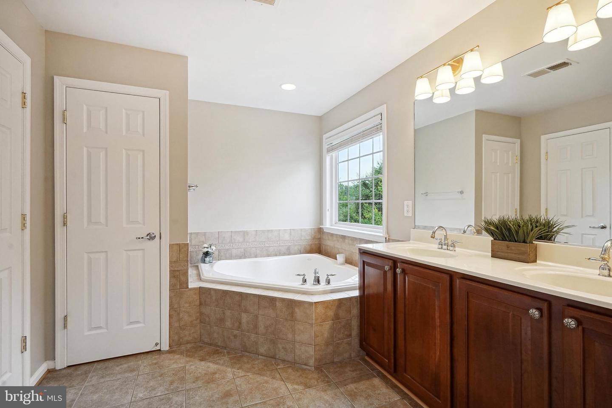





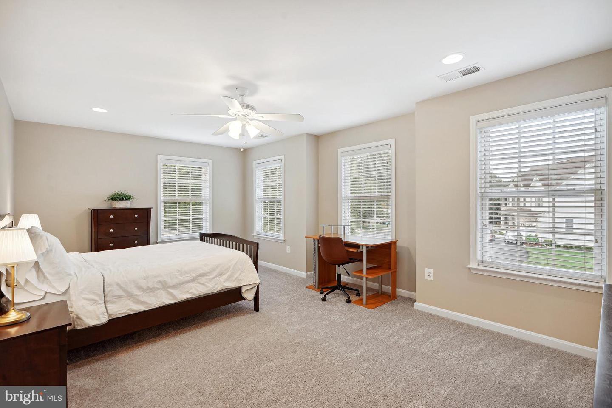

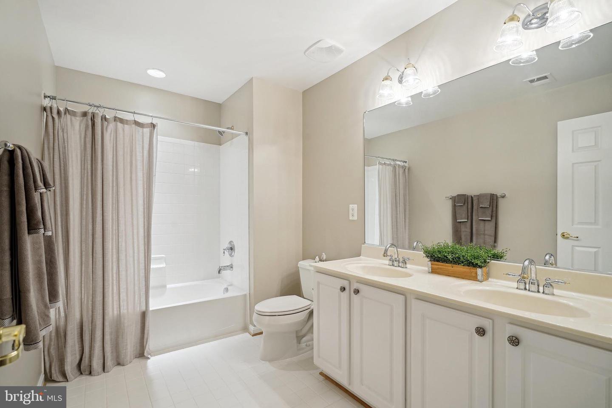

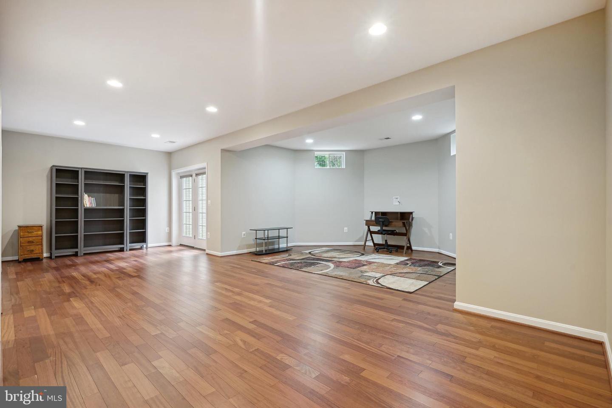




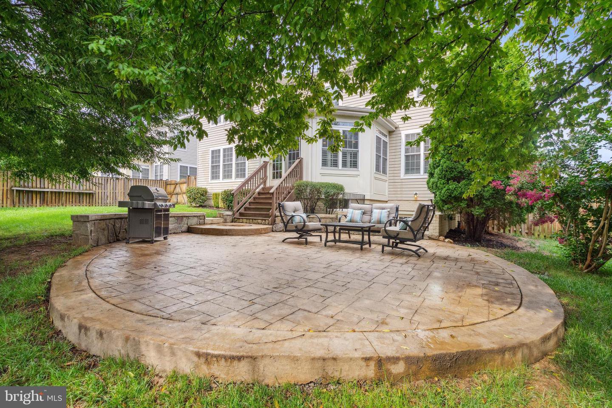

/u.realgeeks.media/bailey-team/image-2018-11-07.png)