15811 Audubon Way, Haymarket, VA 20169
- $1,060,000
- 5
- BD
- 5
- BA
- 3,317
- SqFt
- Sold Price
- $1,060,000
- List Price
- $999,999
- Closing Date
- Aug 28, 2024
- Days on Market
- 5
- Status
- CLOSED
- MLS#
- VAPW2076004
- Bedrooms
- 5
- Bathrooms
- 5
- Full Baths
- 4
- Half Baths
- 1
- Living Area
- 3,317
- Lot Size (Acres)
- 0.24
- Style
- Colonial
- Year Built
- 2017
- County
- Prince William
- School District
- Prince William County Public Schools
Property Description
Charming 5-Bedroom, 4.5-Bathroom Home in Desirable Villages of Piedmont II This stunning, sun-filled 5-bedroom, 4.5-bathroom home boasts three finished levels and over 4,839 sq ft of living space. Nestled in the highly sought-after Villages of Piedmont II community in Haymarket. This alluring house was built in 2017 and shows like a model—beautifully maintained and move-in ready, with a serene and professionally manicured yard. As you enter, you're greeted by a grand foyer, an elegant dining room, and a great space perfect for a home office or library. The inviting living room features a stunning fireplace, ideal for entertaining. The gourmet kitchen is a chef's dream, boasting a huge island, stainless steel appliances, and granite countertops. Adjacent to the kitchen is a cozy den that would make a wonderful second office. Sliding doors lead to a Trex deck overlooking a gorgeous pond and an oasis-like backyard. Upstairs, the expansive primary suite offers a relaxing sitting area, two huge walk-in closets, and a luxurious bathroom with a separate tub and a large shower. Down the hall, you'll find a second en-suite with a large walk-in closet, as well as the third and fourth bedrooms which feature large walk-in closets, and share a full bathroom. Additionally, the upper level includes a conveniently placed laundry room. The fully finished basement is an entertainer's delight, offering a naturally lit recreation area, a fifth bedroom, and a spa-like full bathroom. Not only does the entire home provide ample storage solutions, but the basement also includes a mechanical storage space. The walk-out basement leads to a stone patio that resembles a private resort. This home is in an excellent location, just south of the I-66 at the intersection of Route 15/James Madison Highway and Market Ridge Boulevard, just minutes from Wegmans and a plethora of shopping, dining, and entertainment options, including local wineries, movie theaters, and historic landmarks. The Village of Piedmont II community offers incredible amenities, including two community pools, 2 playgrounds, 2 tennis courts, a basketball court, volleyball facilities, miles of walking and bike trails, a dog park, a clubhouse, and various seasonal events organized by the VOP Social Committee.
Additional Information
- Subdivision
- Villages Of Piedmont Ii
- Taxes
- $8790
- HOA Fee
- $165
- HOA Frequency
- Monthly
- Interior Features
- Breakfast Area, Carpet, Ceiling Fan(s), Family Room Off Kitchen, Floor Plan - Open, Formal/Separate Dining Room, Kitchen - Eat-In, Kitchen - Gourmet, Kitchen - Island, Primary Bath(s), Recessed Lighting, Soaking Tub, Stall Shower, Tub Shower, Upgraded Countertops, Walk-in Closet(s), Wood Floors, Crown Moldings
- Amenities
- Basketball Courts, Bike Trail, Club House, Common Grounds, Jog/Walk Path, Meeting Room, Pool - Outdoor, Recreational Center, Tennis Courts, Tot Lots/Playground
- School District
- Prince William County Public Schools
- Elementary School
- Haymarket
- Middle School
- Ronald Wilson Regan
- High School
- Battlefield
- Fireplaces
- 1
- Flooring
- Hardwood, Carpet
- Garage
- Yes
- Garage Spaces
- 2
- Exterior Features
- Extensive Hardscape, Lawn Sprinkler
- Community Amenities
- Basketball Courts, Bike Trail, Club House, Common Grounds, Jog/Walk Path, Meeting Room, Pool - Outdoor, Recreational Center, Tennis Courts, Tot Lots/Playground
- Heating
- Forced Air
- Heating Fuel
- Natural Gas
- Cooling
- Central A/C
- Roof
- Shingle
- Water
- Public
- Sewer
- Public Sewer
- Room Level
- Primary Bedroom: Upper 1, Primary Bathroom: Upper 1, Bedroom 2: Upper 1, Full Bath: Upper 1, Bedroom 3: Upper 1, Bedroom 4: Upper 1, Full Bath: Upper 1, Laundry: Upper 1, Dining Room: Main, Office: Main, Kitchen: Main, Living Room: Main, Half Bath: Main, Recreation Room: Lower 1, Bedroom 5: Lower 1, Full Bath: Lower 1
- Basement
- Yes
Mortgage Calculator
Listing courtesy of Keller Williams Realty/Lee Beaver & Assoc.. Contact: 7033302222
Selling Office: .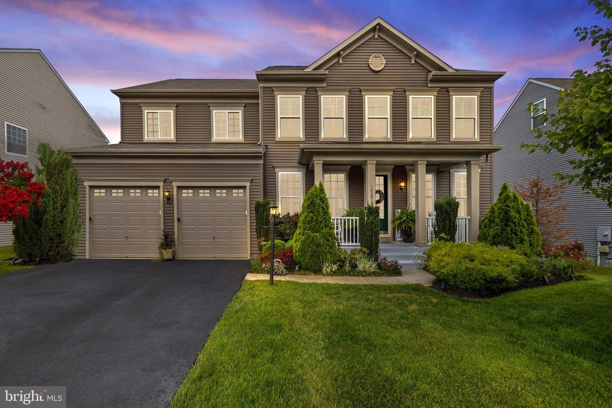





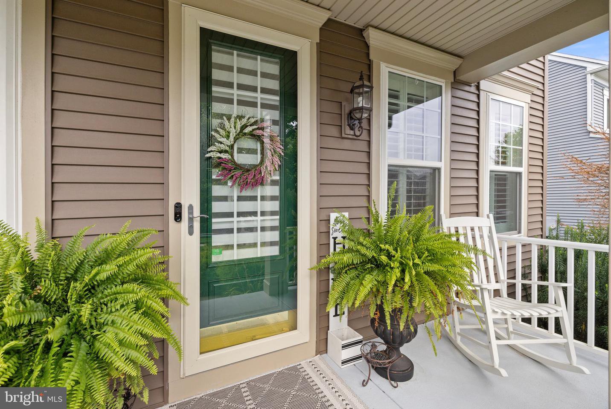









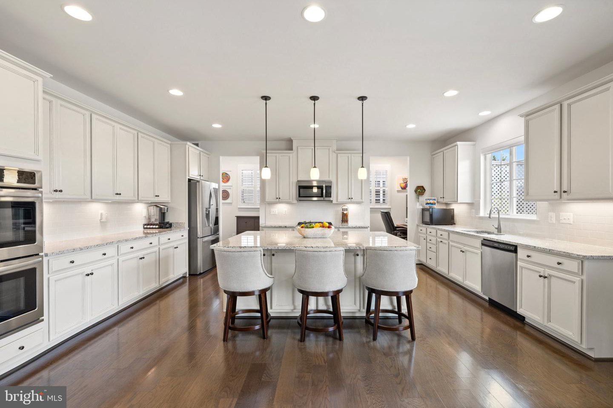




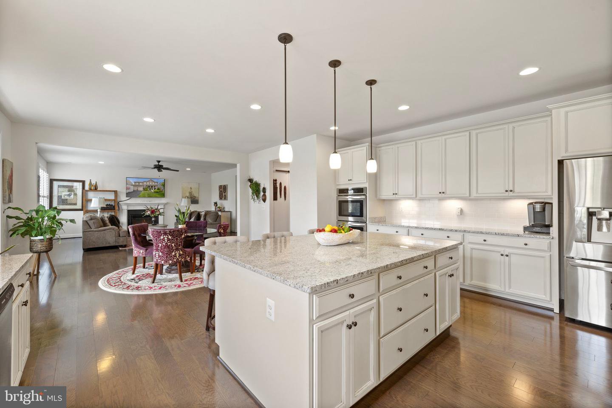




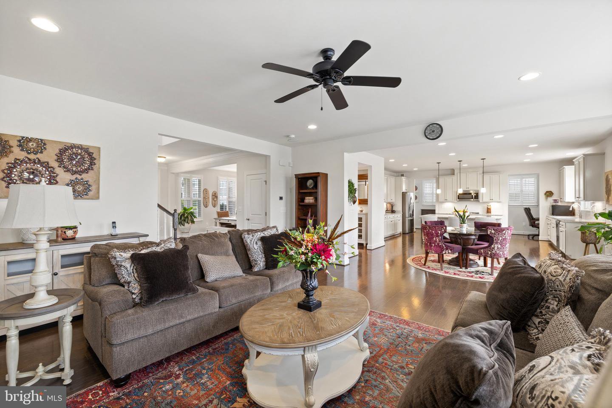





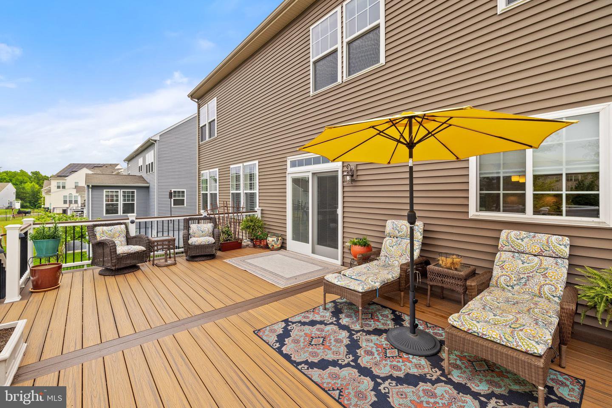




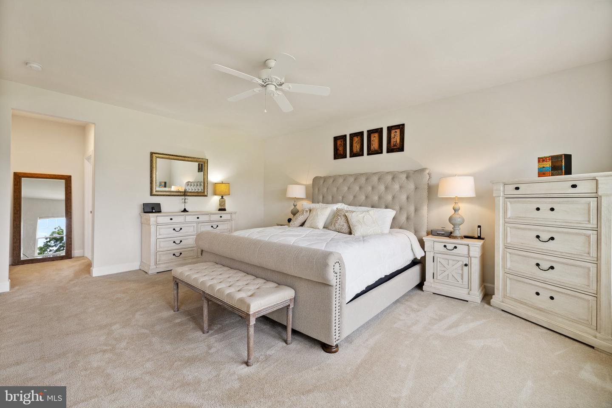

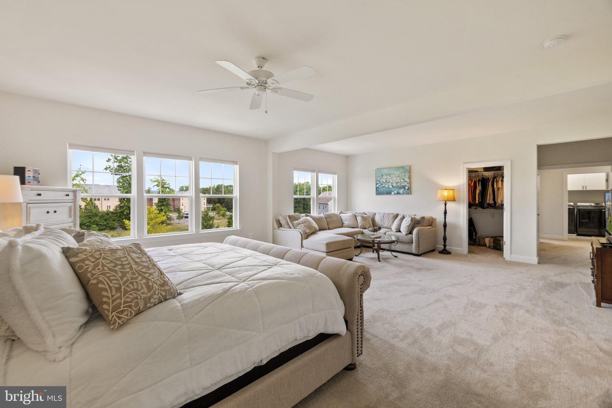

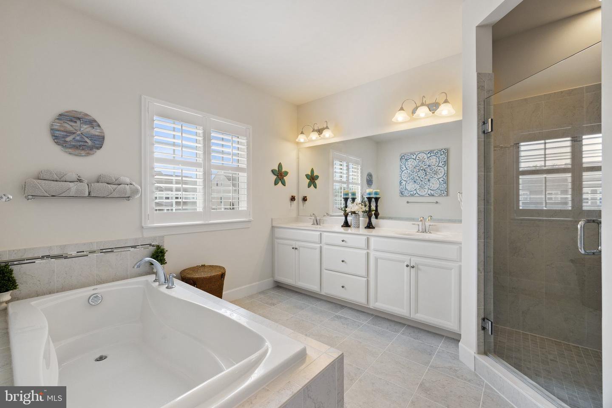








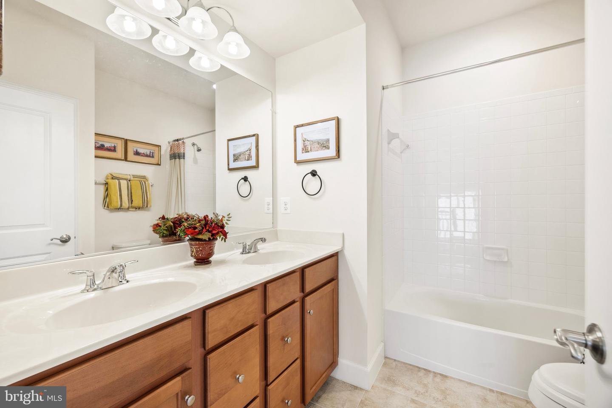

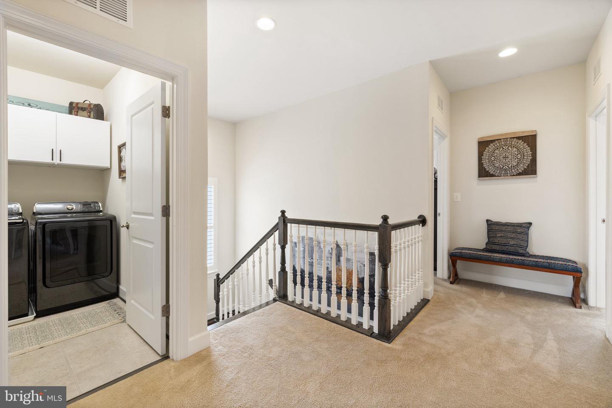






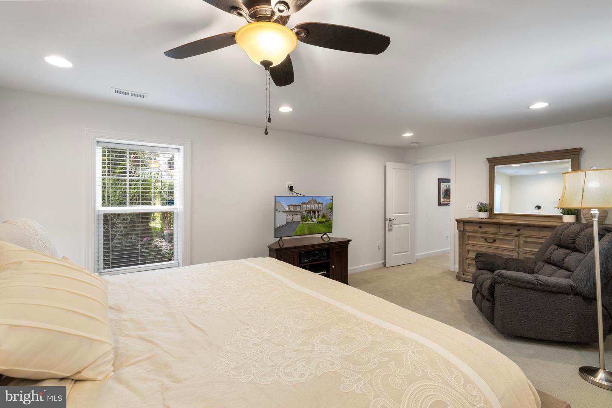


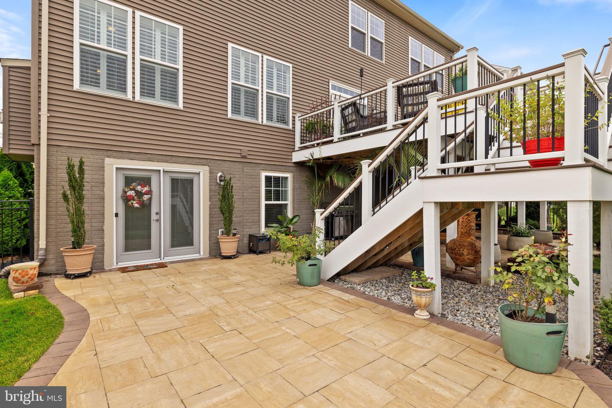








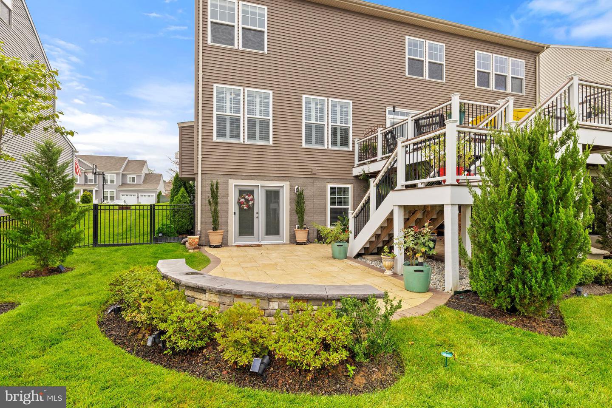





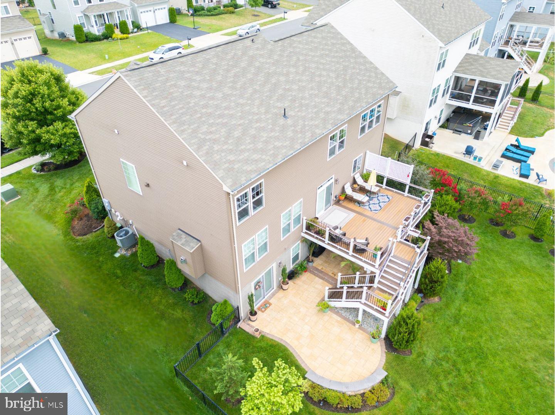

/u.realgeeks.media/bailey-team/image-2018-11-07.png)