2400 Kilpatrick Pl, Dumfries, VA 22026
- $377,500
- 4
- BD
- 3
- BA
- 1,396
- SqFt
- List Price
- $377,500
- Days on Market
- 15
- Status
- ACTIVE UNDER CONTRACT
- MLS#
- VAPW2076132
- Bedrooms
- 4
- Bathrooms
- 3
- Full Baths
- 2
- Half Baths
- 1
- Living Area
- 1,396
- Lot Size (Acres)
- 0.06
- Style
- Colonial
- Year Built
- 1974
- County
- Prince William
- School District
- Prince William County Public Schools
Property Description
Discover this beautifully remodeled end-unit townhome, offering a blend of modern updates and comfortable living. Featuring 4 spacious bedrooms, 2 full baths, and 1 half bath, this home is designed with both style and functionality in mind. Recent upgrades include engineered wood flooring throughout, fresh paint, new lighting, and ceiling fans. The half bath boasts a new vanity, faucet, toilet, and updated flooring, while the upper-level baths have been enhanced with new toilets, faucets, shower heads, new lighting and elegant floors. A new HVAC system, and a new electrical panel were installed in 2021 for added convenience. The roof and fence were replaced in 2017, ensuring peace of mind. The remodeled kitchen is a chef’s delight with granite countertops and stainless-steel appliances. The home also features a fully fenced front and backyard, perfect for privacy and outdoor activities. As an end unit, this home benefits from abundant natural light through additional windows and offers a large back patio ideal for entertaining. This property is ready to welcome its new owners—schedule your viewing today!
Additional Information
- Subdivision
- Williamstown
- Taxes
- $3115
- HOA Fee
- $70
- HOA Frequency
- Monthly
- Interior Features
- Ceiling Fan(s), Combination Kitchen/Dining, Combination Kitchen/Living, Dining Area, Family Room Off Kitchen, Recessed Lighting
- School District
- Prince William County Public Schools
- Fireplaces
- 1
- Fireplace Description
- Fireplace - Glass Doors, Wood
- Flooring
- Engineered Wood
- Heating
- Heat Pump(s)
- Heating Fuel
- Electric
- Cooling
- Central A/C
- Roof
- Shingle
- Utilities
- Electric Available, Sewer Available, Water Available
- Water
- Public
- Sewer
- Public Sewer
- Room Level
- Dining Room: Main, Family Room: Main, Kitchen: Main, Primary Bedroom: Upper 1, Primary Bathroom: Upper 1, Bathroom 2: Upper 1, Bedroom 3: Upper 1, Bedroom 4: Upper 1
Mortgage Calculator
Listing courtesy of CENTURY 21 New Millennium. Contact: (703) 556-4222
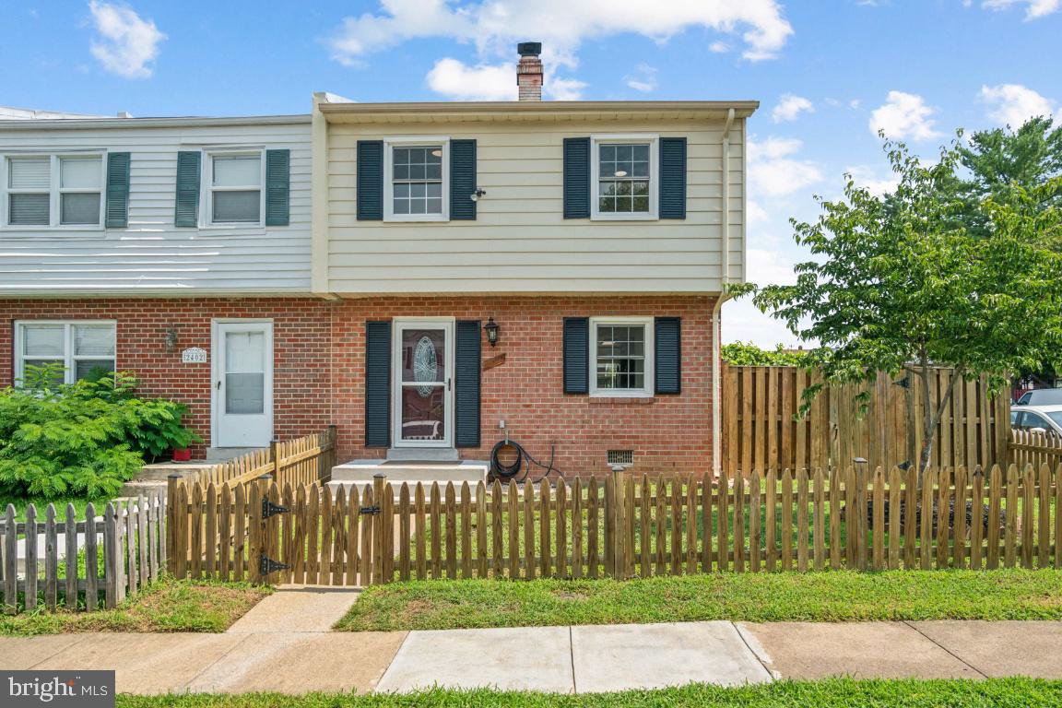

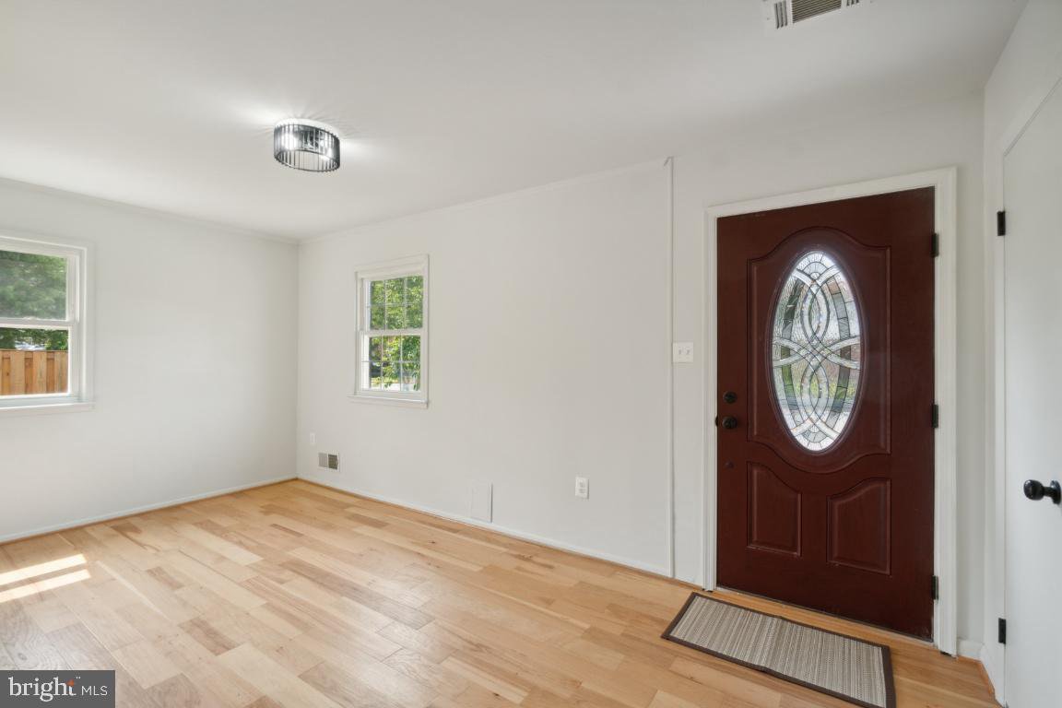


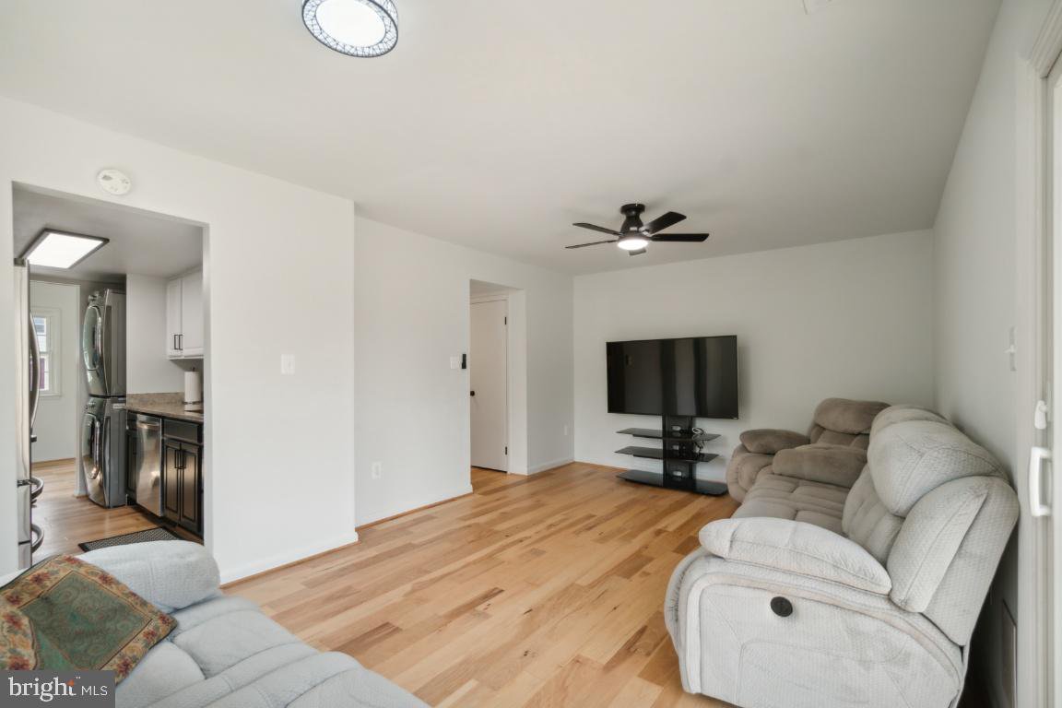





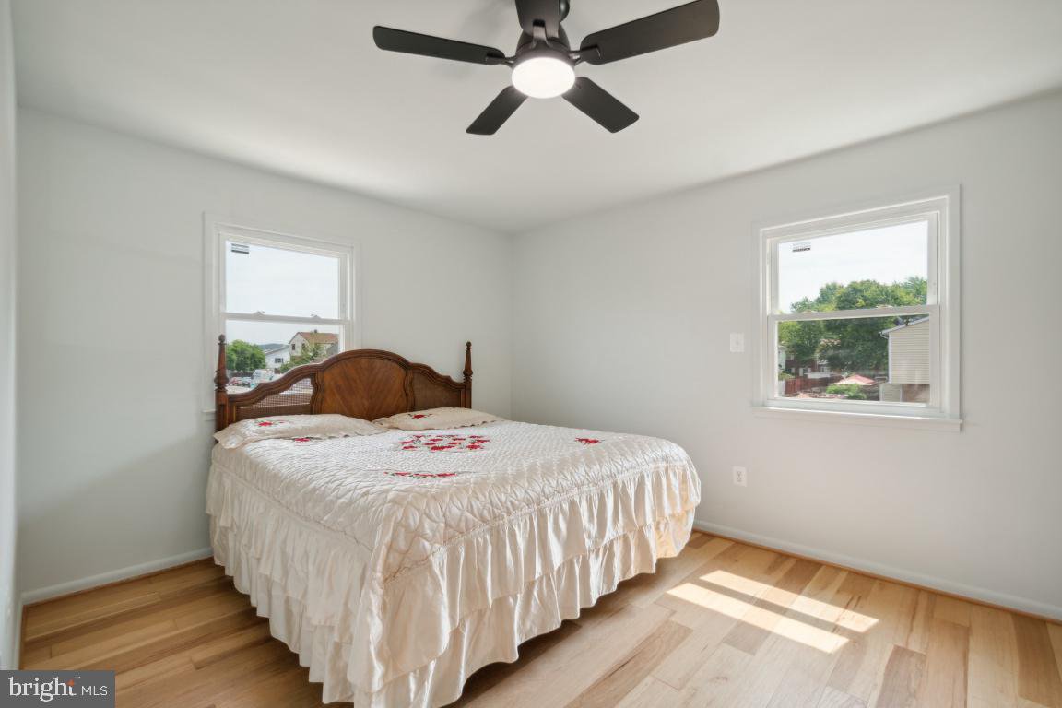




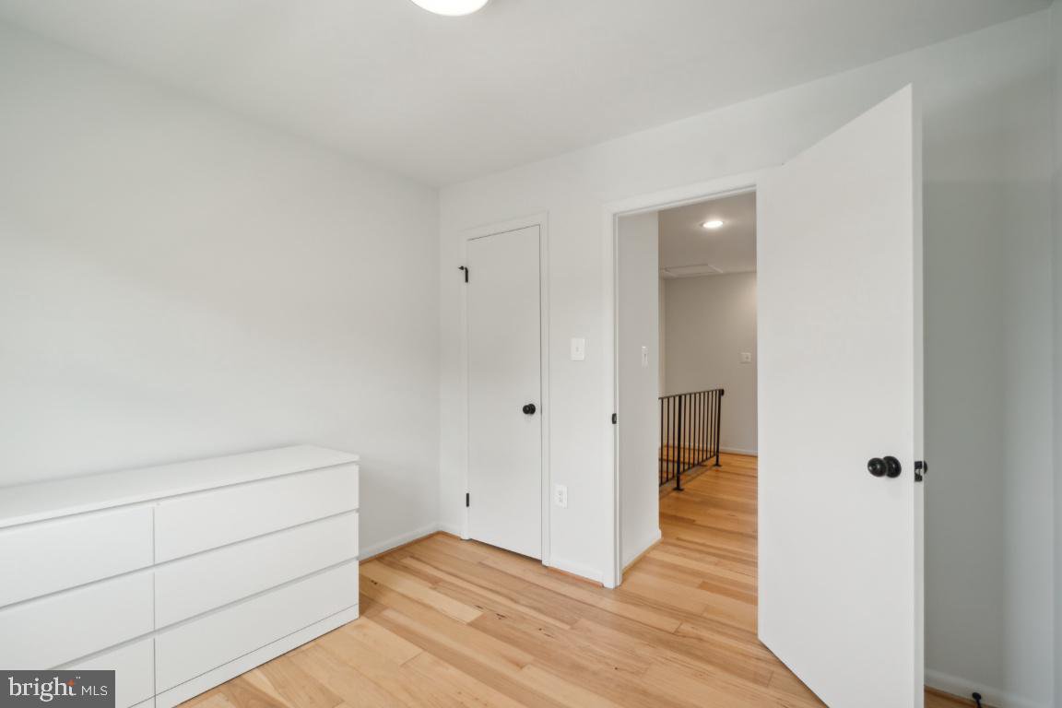



/u.realgeeks.media/bailey-team/image-2018-11-07.png)