13104 Otto Road, Woodbridge, VA 22193
- $700,000
- 4
- BD
- 4
- BA
- 2,457
- SqFt
- Sold Price
- $700,000
- List Price
- $685,000
- Closing Date
- Aug 09, 2024
- Days on Market
- 3
- Status
- CLOSED
- MLS#
- VAPW2076212
- Bedrooms
- 4
- Bathrooms
- 4
- Full Baths
- 3
- Half Baths
- 1
- Living Area
- 2,457
- Lot Size (Acres)
- 0.27
- Style
- Colonial
- Year Built
- 2001
- County
- Prince William
- School District
- Prince William County Public Schools
Property Description
Welcome Home! This beautiful 4-bedroom, 3.5 bath colonial home with finished basement is 3,622 sq ft and is situated on a .27-acre lot! From the moment you drive up to this home, you are greeted with a manicured front yard, an extended driveway and covered front porch that only adds to the standout curb appeal! Upon entering you are welcomed with an open 2-story foyer and hardwood floors! Enjoy hardwood floors on the main level, main staircase, and upstairs hallway! The living room opens to the dining room that features a picturesque bay window offering a delightful combination of natural light and views of the outdoors! The functional and stylish kitchen offers granite countertops, stone & glass tile backsplash, stainless steel appliances, a pantry & peninsula island with a breakfast bar for casual dining. The kitchen opens to the family room and breakfast/sunroom promoting a seamless flow of space while creating a warm and inviting atmosphere! The family room features a gas fireplace and mantle! The spacious king primary ensuite bedroom boasts a vaulted ceiling, two (2) walk-in closets, an updated full bathroom, and a private sitting room, creating a private and comfortable retreat. The primary bathroom stands out with its’ contemporary tile flooring, double vanity, soaking tub, and separate glass enclosed shower with stylish tile surround! Enjoy 3 additional bedrooms and a large full bathroom that features a double vanity and skylight! The finished basement is a multi-functional space with a full bathroom, recreation room/2nd family room, bonus room and storage room with built-in shelving. But wait…there’s more! You will have access to the backyard from the basement and main level. The fenced-in tree-lined backyard is an inviting outdoor space for entertaining or just enjoying the outdoors! The fenced-in backyard features a stamped concrete patio & shed. This home has new siding with weather barrier insulation, gutters and gutter guards, newer roof, French doors and front door, new carpet, new lighting and so much more! Move-In Ready! Do not miss out!
Additional Information
- Subdivision
- Dale City
- Taxes
- $6323
- Interior Features
- Family Room Off Kitchen, Breakfast Area, Dining Area, Window Treatments, Primary Bath(s), Wood Floors, Ceiling Fan(s), Formal/Separate Dining Room, Pantry, Skylight(s), Sprinkler System, Upgraded Countertops, Walk-in Closet(s)
- School District
- Prince William County Public Schools
- Fireplaces
- 1
- Fireplace Description
- Fireplace - Glass Doors, Gas/Propane, Mantel(s)
- Flooring
- Hardwood, Ceramic Tile, Luxury Vinyl Plank, Carpet, Vinyl
- Garage
- Yes
- Garage Spaces
- 2
- Exterior Features
- Underground Lawn Sprinkler, Sidewalks, Exterior Lighting
- Heating
- Forced Air, Zoned
- Heating Fuel
- Natural Gas
- Cooling
- Central A/C, Zoned
- Water
- Public
- Sewer
- Public Sewer
- Room Level
- Foyer: Main, Living Room: Main, Dining Room: Main, Kitchen: Main, Breakfast Room: Main, Family Room: Main, Laundry: Main, Half Bath: Main, Primary Bedroom: Upper 1, Primary Bathroom: Upper 1, Sitting Room: Upper 1, Bedroom 2: Upper 1, Bedroom 3: Upper 1, Bedroom 4: Upper 1, Bathroom 2: Upper 1, Recreation Room: Lower 1, Storage Room: Lower 1, Bonus Room: Lower 1, Bathroom 3: Lower 1
- Basement
- Yes
Mortgage Calculator
Listing courtesy of CENTURY 21 New Millennium. Contact: (540) 373-2000
Selling Office: .
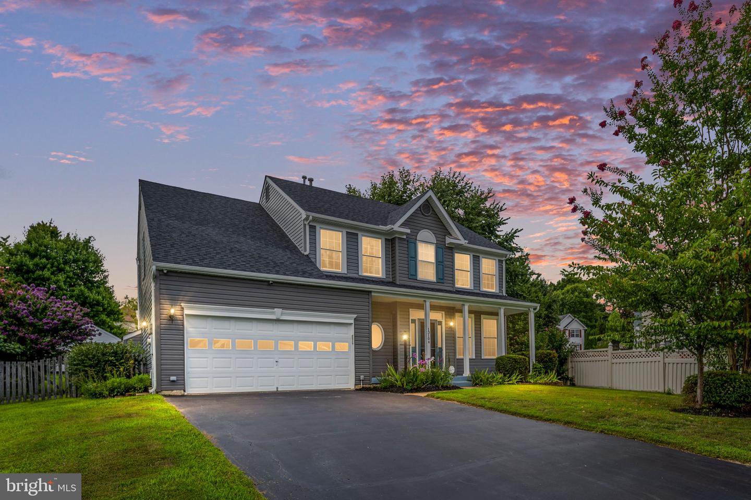











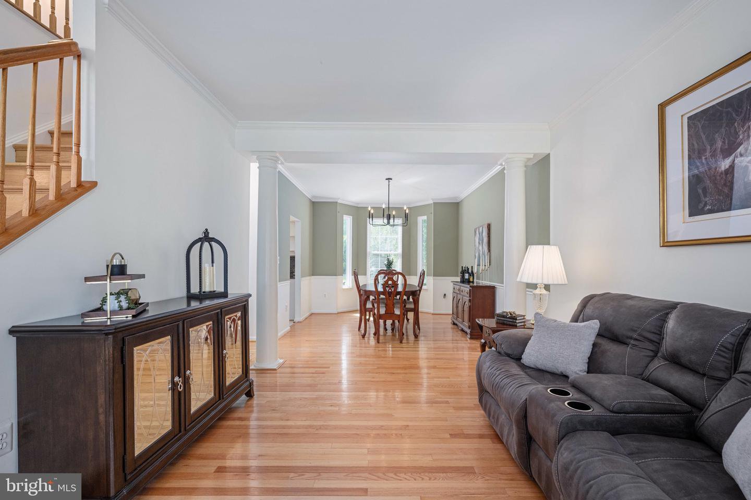



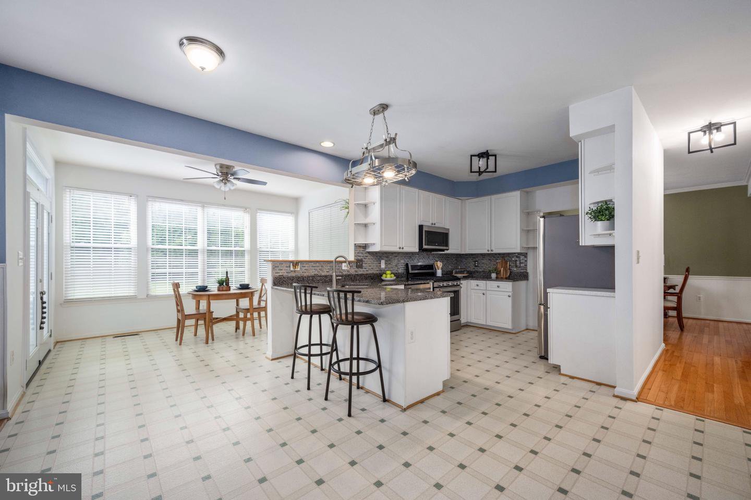

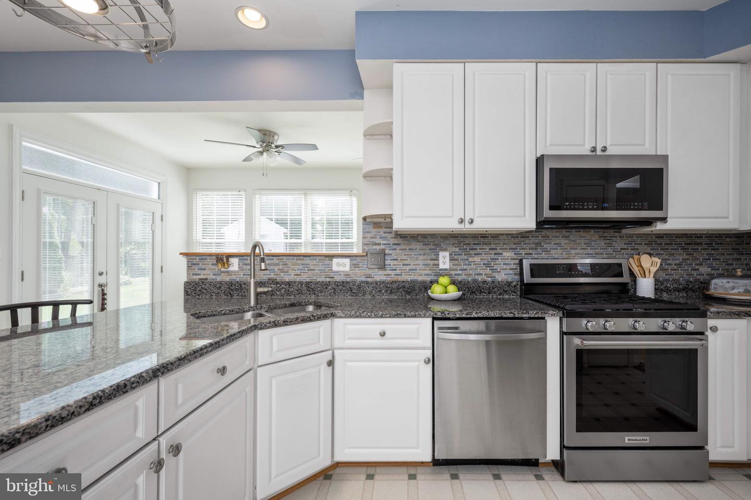










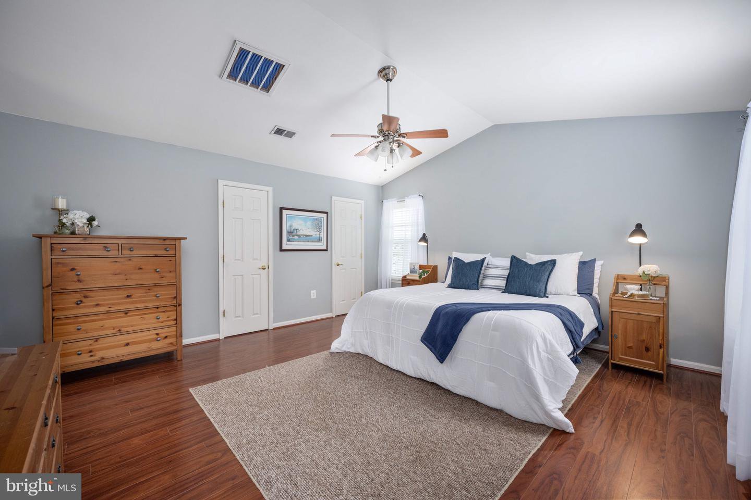
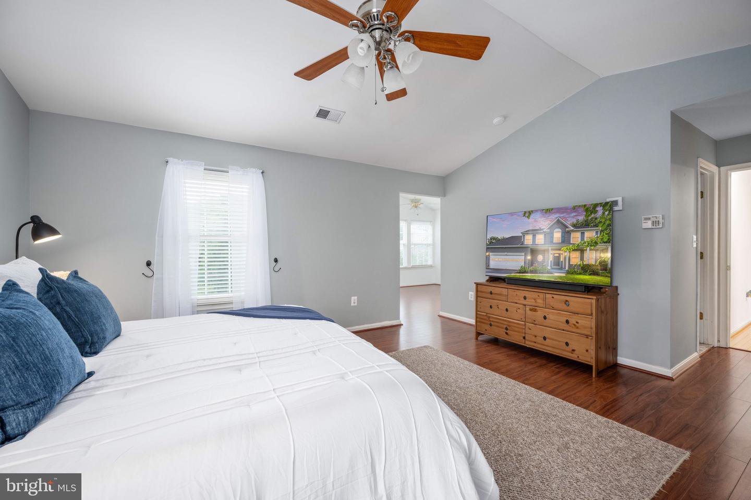


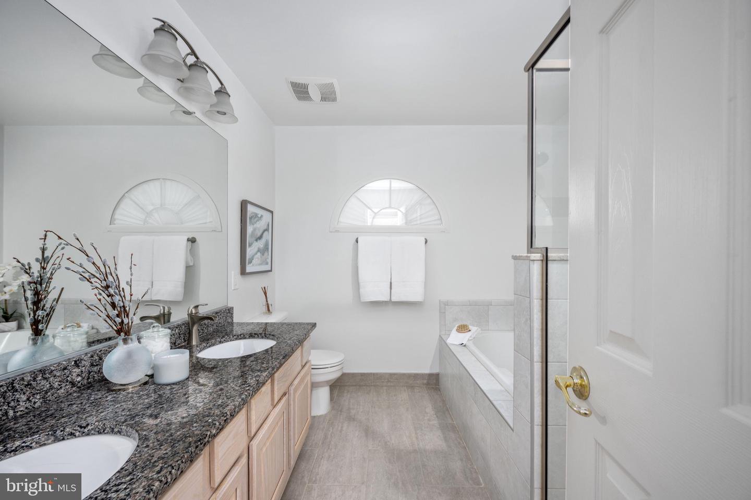











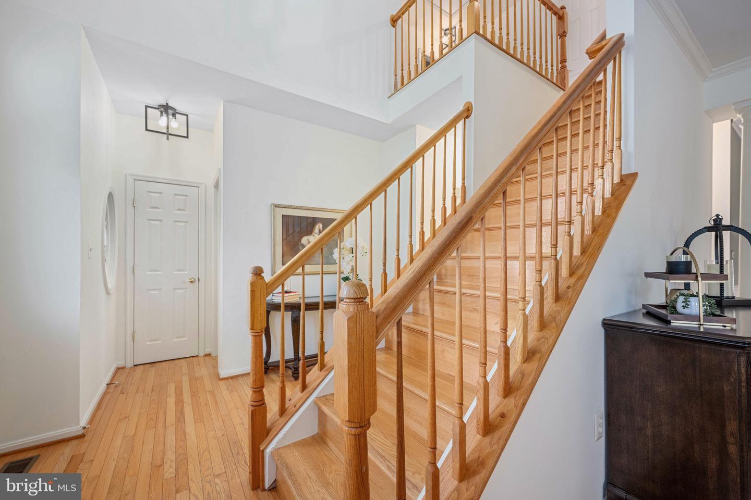





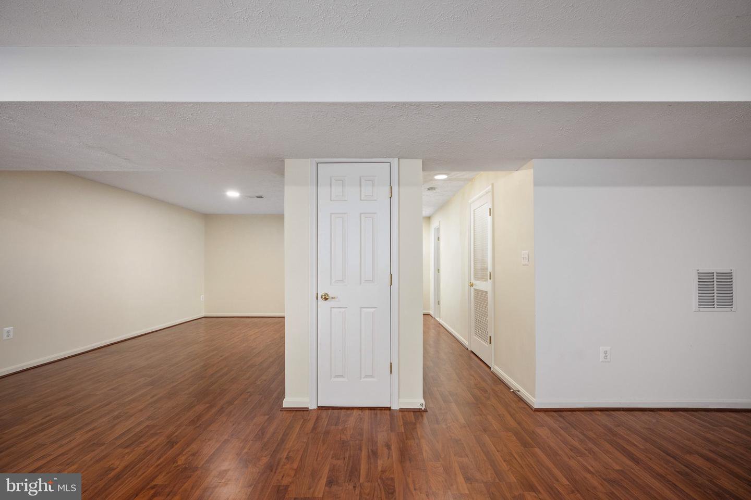








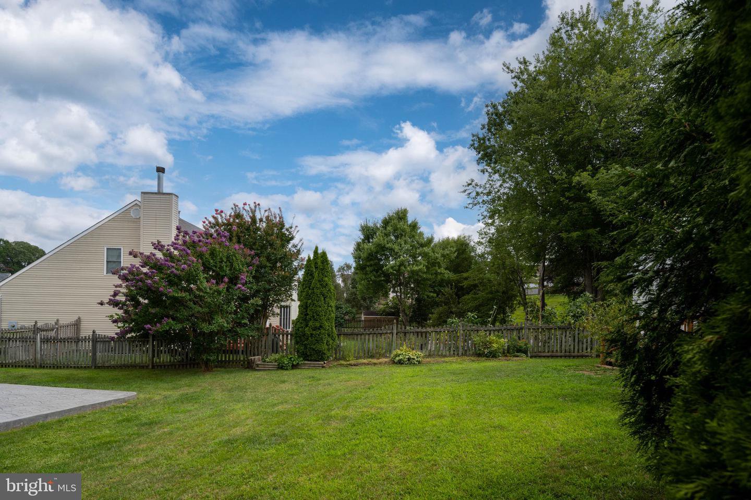



/u.realgeeks.media/bailey-team/image-2018-11-07.png)