14102 Cannondale Way, Gainesville, VA 20155
- $474,900
- 2
- BD
- 4
- BA
- 1,152
- SqFt
- Sold Price
- $474,900
- List Price
- $474,900
- Closing Date
- Sep 03, 2024
- Days on Market
- 6
- Status
- CLOSED
- MLS#
- VAPW2076236
- Bedrooms
- 2
- Bathrooms
- 4
- Full Baths
- 2
- Half Baths
- 2
- Living Area
- 1,152
- Style
- Colonial
- Year Built
- 2012
- County
- Prince William
- School District
- Prince William County Public Schools
Property Description
Welcome to 14102 Cannondale Way! This beautiful home features 2 spacious bedrooms, 2 full bathrooms, 2 half-bathrooms, hardwood and tiled floors throughout the main and basement levels, plush carpeting and padding in the bedrooms, stainless-steel kitchen appliances, and a beautifully remodeled primary bathroom. The open living room creates an inviting atmosphere to entertain, and the modern kitchen offers granite countertops with tiled backsplash and an added coffee bar area. Additional amenities include an electric fireplace and mantel which will convey with the home, a new kitchen range (2022), a new washing machine and dryer (2023), tray ceilings in the primary bedroom, an attached garage with a private driveway, and a Trex deck. This home is conveniently located near I-66 and Route 29 for commuting needs and is in close proximity to numerous dining and shopping options that Gainesville and Historic Haymarket offer. Come see this beautiful home today!
Additional Information
- Subdivision
- Heathcote Commons Condominiums
- Building Name
- Heathcote Commons
- Taxes
- $4167
- HOA Fee
- $115
- HOA Frequency
- Monthly
- Condo Fee
- $86
- Interior Features
- Breakfast Area, Carpet, Ceiling Fan(s), Combination Kitchen/Dining, Family Room Off Kitchen, Floor Plan - Open, Kitchen - Island, Pantry, Primary Bath(s), Recessed Lighting, Tub Shower, Upgraded Countertops, Window Treatments
- Amenities
- Club House, Pool - Outdoor, Tot Lots/Playground
- School District
- Prince William County Public Schools
- Flooring
- Hardwood, Carpet, Ceramic Tile
- Garage
- Yes
- Garage Spaces
- 1
- Community Amenities
- Club House, Pool - Outdoor, Tot Lots/Playground
- Heating
- Heat Pump(s)
- Heating Fuel
- Electric
- Cooling
- Central A/C
- Water
- Public
- Sewer
- Public Sewer
- Room Level
- Primary Bedroom: Upper 1, Primary Bathroom: Upper 1, Bedroom 2: Upper 1, Kitchen: Main, Bathroom 2: Upper 1, Half Bath: Main, Living Room: Main, Living Room: Lower 1, Half Bath: Lower 1
- Basement
- Yes
Mortgage Calculator
Listing courtesy of Samson Properties. Contact: (703) 376-8046
Selling Office: .

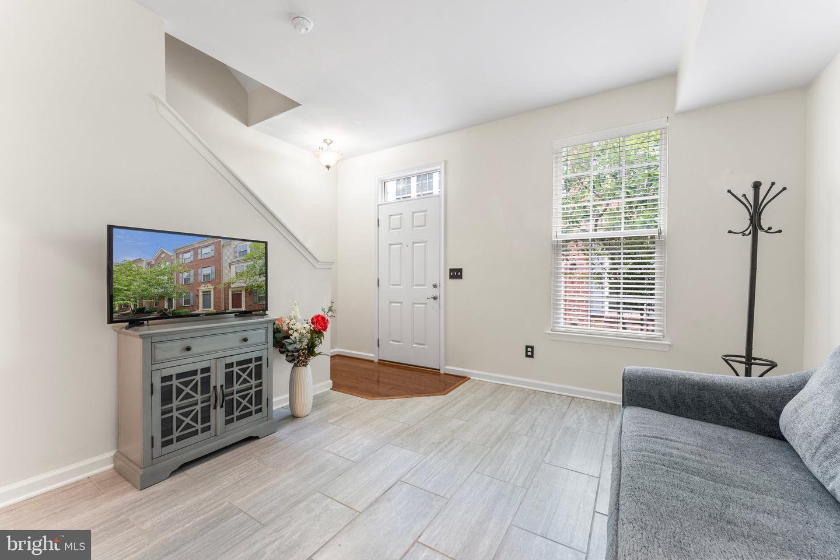

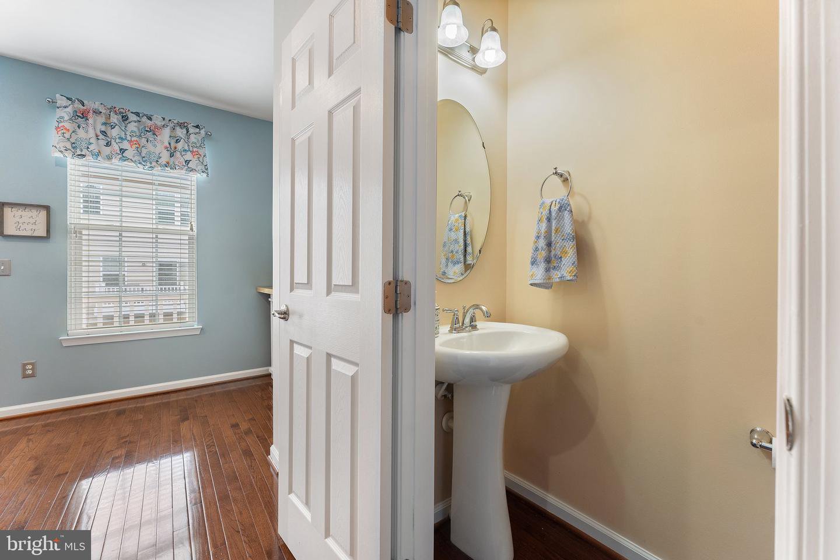
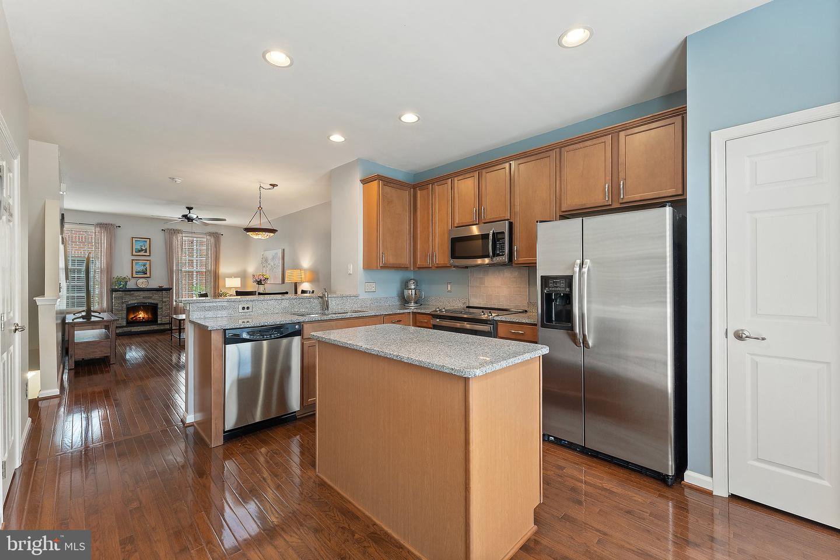





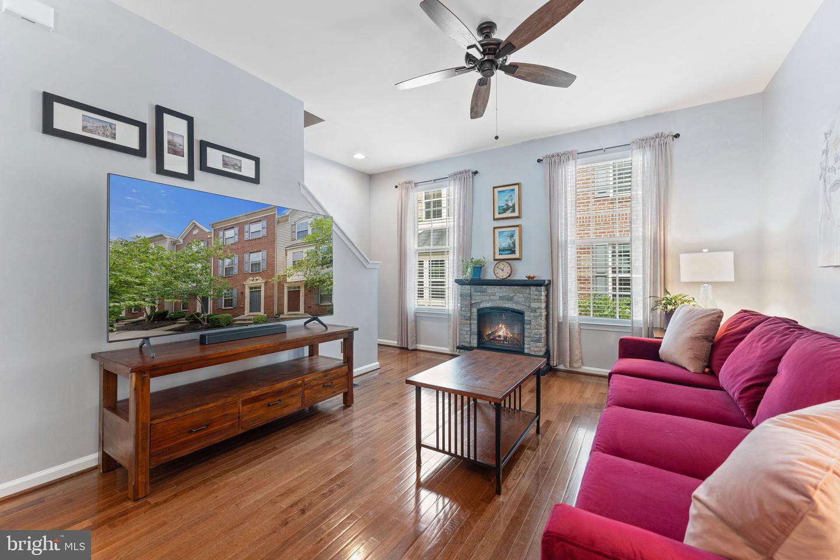




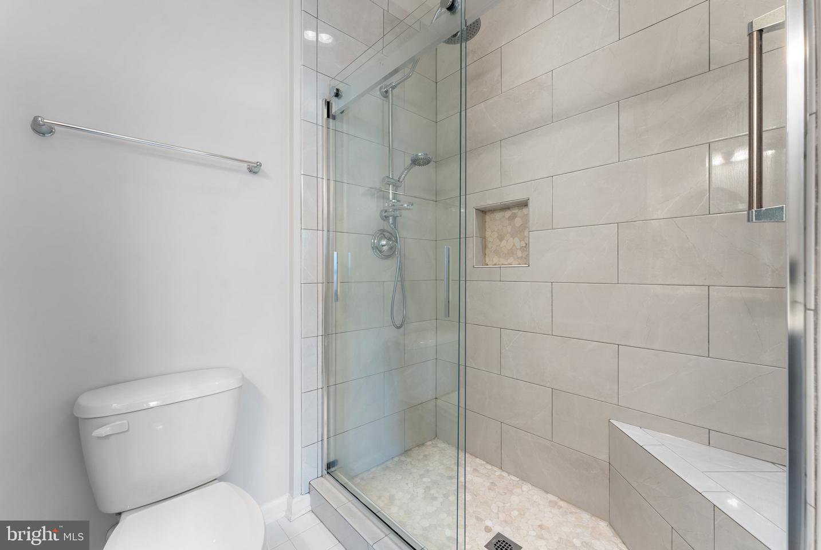


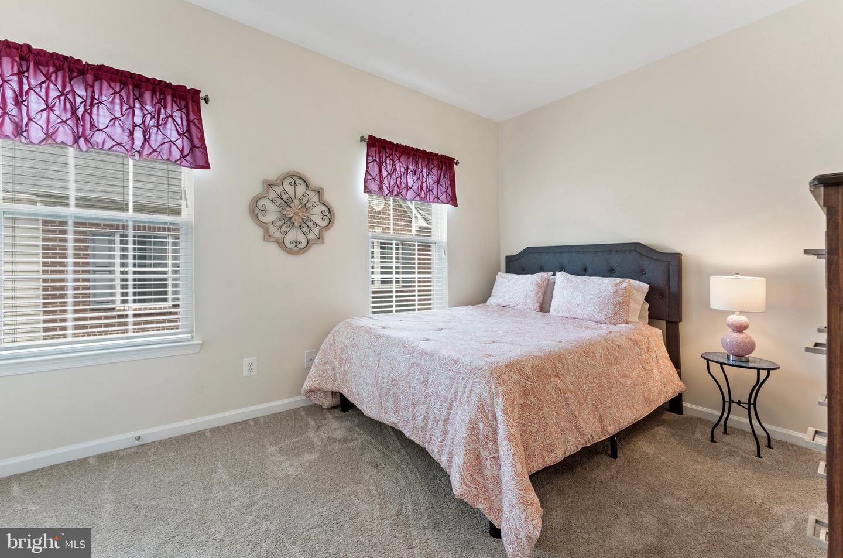


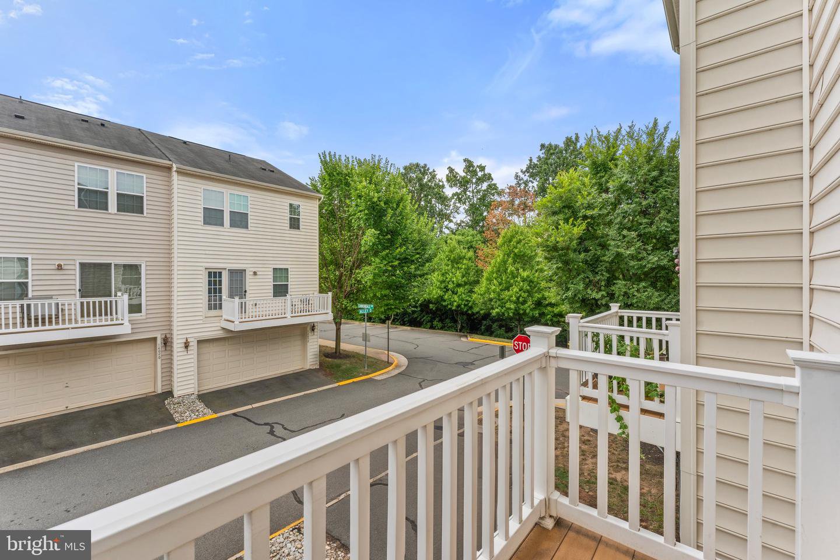

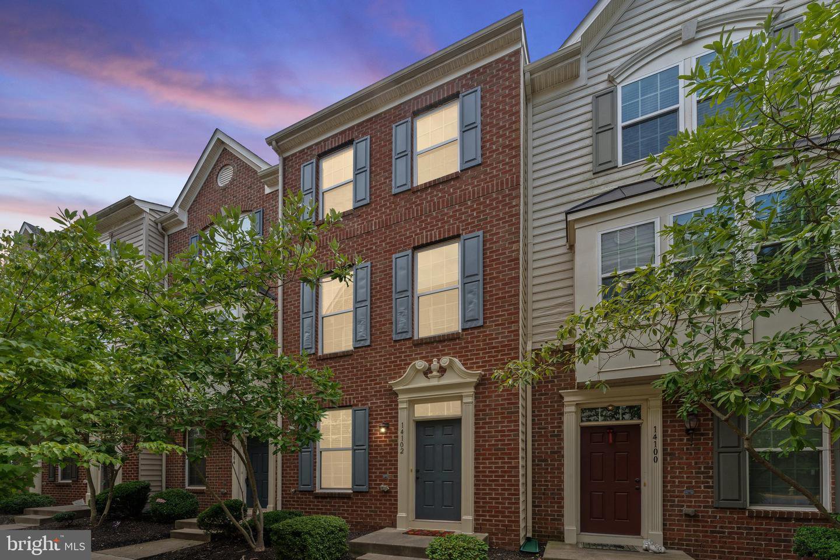
/u.realgeeks.media/bailey-team/image-2018-11-07.png)