12563 Cavalier Drive, Woodbridge, VA 22192
- $723,000
- 5
- BD
- 4
- BA
- 2,356
- SqFt
- Sold Price
- $723,000
- List Price
- $715,000
- Closing Date
- Aug 21, 2024
- Days on Market
- 4
- Status
- CLOSED
- MLS#
- VAPW2076238
- Bedrooms
- 5
- Bathrooms
- 4
- Full Baths
- 3
- Half Baths
- 1
- Living Area
- 2,356
- Lot Size (Acres)
- 0.48
- Style
- Colonial
- Year Built
- 1983
- County
- Prince William
- School District
- Prince William County Public Schools
Property Description
Welcome to this beautiful home featuring numerous recent updates and modern amenities. The property boasts a new roof (2023), and several brand-new kitchen appliances, including a refrigerator, dishwasher, stove, and oven (all installed in 2024). The HVAC unit was replaced in 2010, ensuring efficient heating and cooling. Enjoy the elegant and practical upgrades throughout the home, such as new kitchen cabinets, granite countertops, and new flooring on the upper level, basement, and main level bathroom. Additional enhancements include new lighting fixtures and a new patio door. The main level features stunning hardwood floors, adding to the home's charm and appeal. Outside, you'll find a wooden deck perfect for relaxing or entertaining guests. Located in the desirable Lake Ridge community, this family-friendly neighborhood is known for its well-kept homes and convenient amenities. The community pool is just one block away, providing a great spot for summer fun. Nearby, you'll find a variety of restaurants, grocery stores, and shopping options, all within walking distance. The VRE is also nearby for easy commuting. Don't miss out on this exceptional property with its numerous updates, desirable location, and fantastic community amenities!
Additional Information
- Subdivision
- Lake Ridge
- Taxes
- $6144
- HOA Fee
- $213
- HOA Frequency
- Quarterly
- Interior Features
- Breakfast Area, Family Room Off Kitchen, Kitchen - Country, Kitchen - Island, Dining Area, Window Treatments, Primary Bath(s), Wood Floors, Floor Plan - Traditional
- Amenities
- Tennis Courts, Tot Lots/Playground
- School District
- Prince William County Public Schools
- Fireplaces
- 1
- Garage
- Yes
- Garage Spaces
- 2
- Community Amenities
- Tennis Courts, Tot Lots/Playground
- Heating
- Heat Pump(s)
- Heating Fuel
- Electric
- Cooling
- Heat Pump(s)
- Utilities
- Cable TV Available
- Water
- Public
- Sewer
- Public Sewer
- Room Level
- Bedroom 4: Upper 1, In-Law/auPair/Suite: Unspecified, Laundry: Unspecified, Bedroom 3: Upper 1, Bedroom 2: Upper 1, Basement: Lower 1, Dining Room: Main, Other: Lower 1, Family Room: Main, Living Room: Main, Game Room: Unspecified, Library: Main, Primary Bedroom: Upper 1, Bedroom 5: Lower 1, Kitchen: Main
- Basement
- Yes
Mortgage Calculator
Listing courtesy of Real Broker, LLC. Contact: (850) 450-0442
Selling Office: .




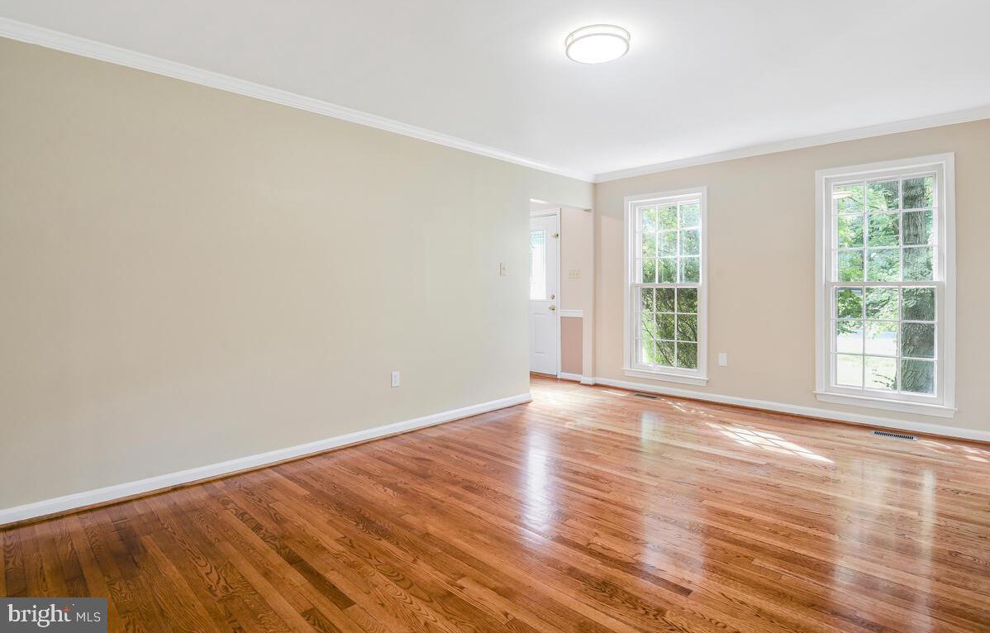





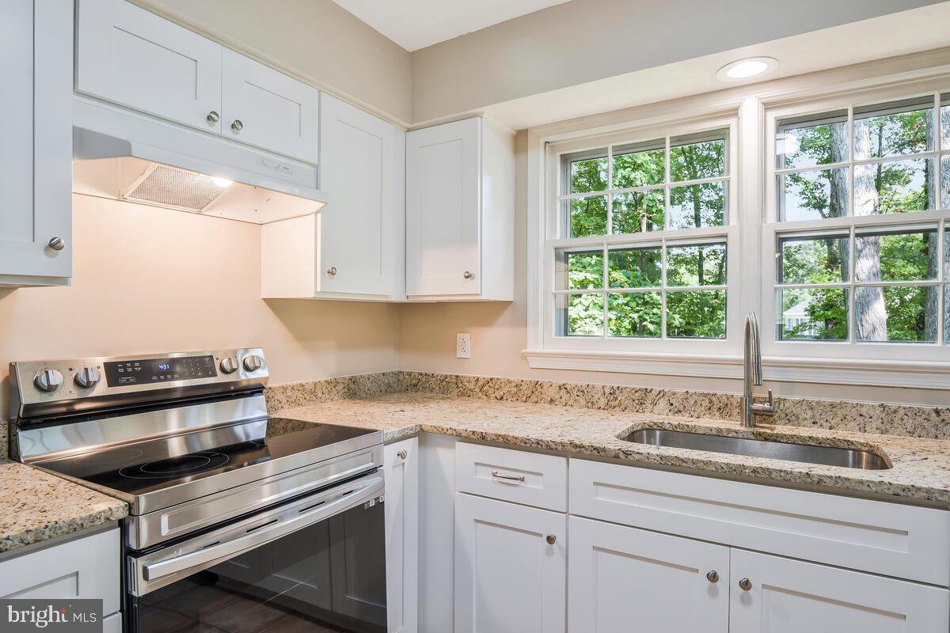
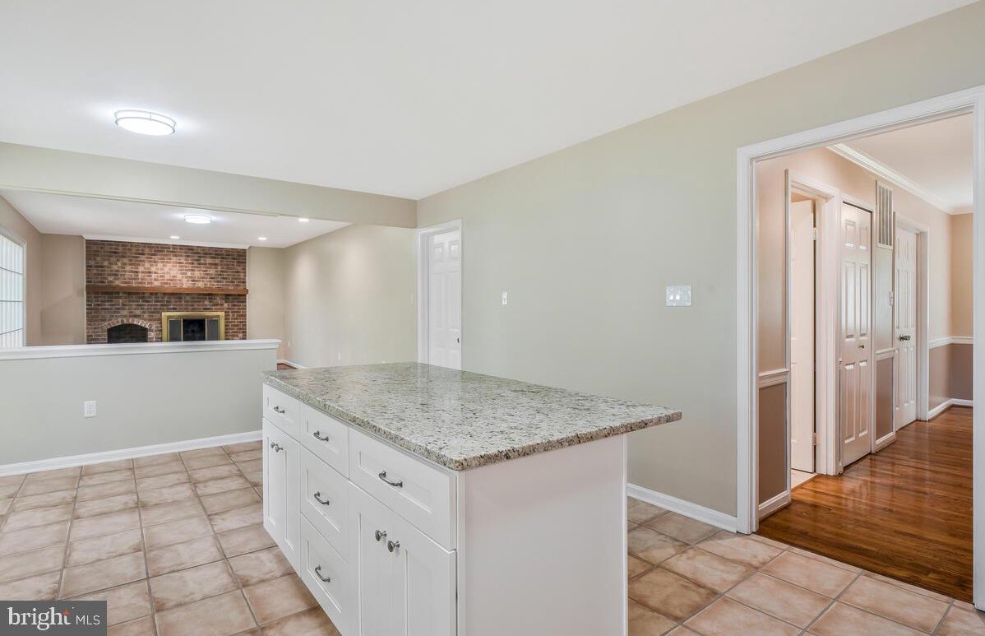

















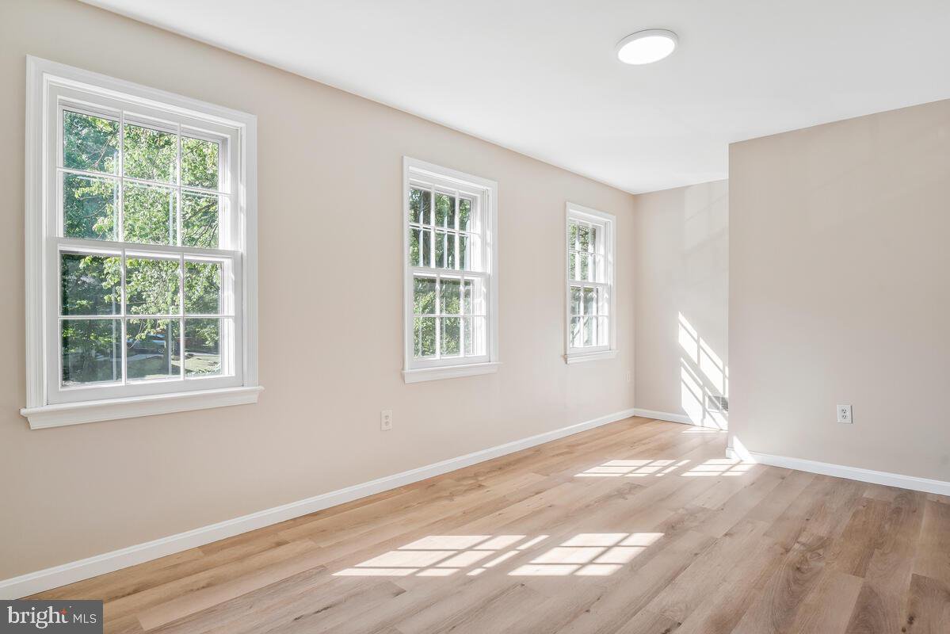




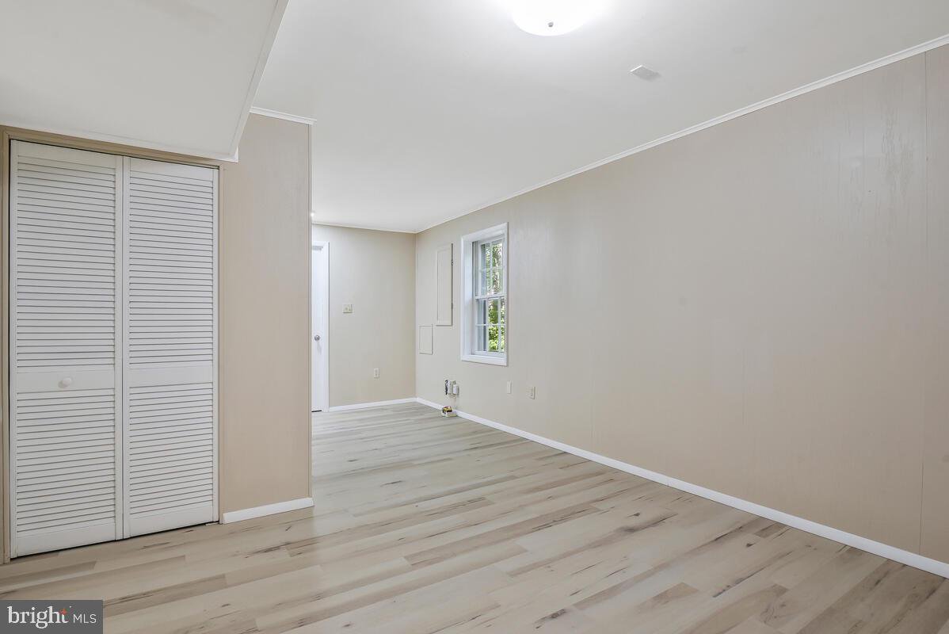







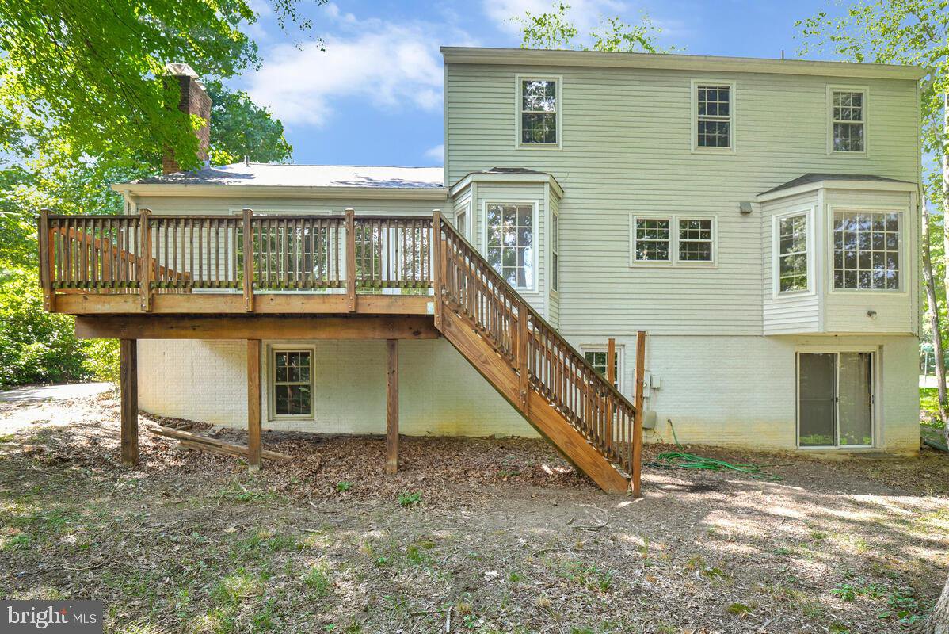
/u.realgeeks.media/bailey-team/image-2018-11-07.png)