3042 Seminole Road, Woodbridge, VA 22192
- $475,000
- 3
- BD
- 4
- BA
- 1,510
- SqFt
- Sold Price
- $475,000
- List Price
- $475,000
- Closing Date
- Sep 13, 2024
- Days on Market
- 12
- Status
- CLOSED
- MLS#
- VAPW2076240
- Bedrooms
- 3
- Bathrooms
- 4
- Full Baths
- 2
- Half Baths
- 2
- Living Area
- 1,510
- Lot Size (Acres)
- 0.06
- Style
- Colonial
- Year Built
- 1978
- County
- Prince William
- School District
- Prince William County Public Schools
Property Description
**OPEN HOUSE SUNDAY 8/11 FROM 1-3PM- JUST STOP BY!**Welcome to your new home in the serene and family-friendly Lake Ridge community! This inviting residence offers a blend of comfort and convenience, perfect for modern living. As you step inside, you'll immediately appreciate the elegant wood flooring that flows throughout the main level, and new LVP in the kitchen. The main level features a spacious living room combined with a dining area, ideal for both casual gatherings and formal entertaining. The well-appointed kitchen includes a cozy breakfast nook and a convenient half bath, enhancing the functionality of this level. Upstairs, you'll find two comfortable bedrooms, a full bath, and a primary bedroom with its own private bath, providing a perfect retreat at the end of the day. The finished basement is a standout feature of this home, offering a versatile space for entertainment. It’s been a fantastic area for hosting gatherings, playing games, and watching movies. Enjoy the added bonus of wired surround sound in half of the basement, with the option to convey the speakers and the TV mounted above the fireplace. The home also includes a new HVAC. The backyard, facing east, is a peaceful oasis with a flowering apple tree and a saucer magnolia tree that blooms in harmony with the cherry blossoms, attracting delightful songbirds and cardinals. Located in the Lake Ridge community, this home is ideal for families with school-aged children, as the elementary, middle, and high schools are all within walking distance. The neighborhood offers a playground at the entrance, frequently used by residents, and HOA tennis/pickleball courts just a short 5-minute walk away. For shopping and dining enthusiasts, you'll be close to Potomac Mills and Stonebridge, with a variety of restaurants along Prince William Parkway, Occoquan, and Old Bridge Road. Enjoy a mix of familiar chain locations and unique locally owned businesses, including a brewery and a frozen custard shop. The convenience of five grocery stores within a 5-mile radius makes daily errands effortless. The location provides excellent connectivity with quick access to HOV lanes on I-95, facilitating smooth travel to DC and Fredericksburg. Rt 123 connects to Fairfax County Parkway, while Old Bridge Road leads to PW Parkway, Manassas, and beyond. Both DCA and IAD airports are equidistant, offering greater flexibility for travel. Don’t miss the opportunity to make this exceptional property your new home!
Additional Information
- Subdivision
- Lake Ridge
- Taxes
- $4162
- HOA Fee
- $262
- HOA Frequency
- Quarterly
- Interior Features
- Breakfast Area, Built-Ins, Ceiling Fan(s), Combination Dining/Living, Crown Moldings, Dining Area, Kitchen - Gourmet, Kitchen - Table Space, Primary Bath(s), Recessed Lighting, Bathroom - Soaking Tub, Bathroom - Stall Shower, Bathroom - Tub Shower, Upgraded Countertops, Wood Floors, Other
- Amenities
- Common Grounds, Lake, Pier/Dock, Pool - Outdoor, Tennis Courts, Tot Lots/Playground, Water/Lake Privileges
- School District
- Prince William County Public Schools
- Elementary School
- Antietam
- Middle School
- Lake Ridge
- High School
- Woodbridge
- Fireplaces
- 1
- Fireplace Description
- Equipment
- Flooring
- Carpet, Wood, Luxury Vinyl Plank, Ceramic Tile
- Exterior Features
- Exterior Lighting, Sidewalks, Street Lights, Other
- Community Amenities
- Common Grounds, Lake, Pier/Dock, Pool - Outdoor, Tennis Courts, Tot Lots/Playground, Water/Lake Privileges
- Heating
- Heat Pump(s)
- Heating Fuel
- Electric
- Cooling
- Ceiling Fan(s), Heat Pump(s)
- Roof
- Asphalt
- Water
- Public
- Sewer
- Public Sewer
- Room Level
- Bedroom 3: Upper 1, Living Room: Main, Dining Room: Main, Bedroom 2: Upper 1, Utility Room: Lower 1, Primary Bedroom: Upper 1, Kitchen: Main, Game Room: Lower 1
- Basement
- Yes









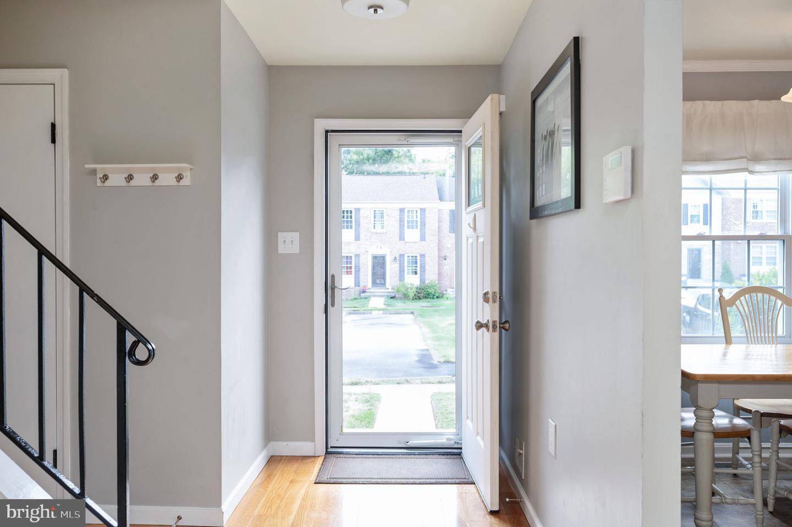
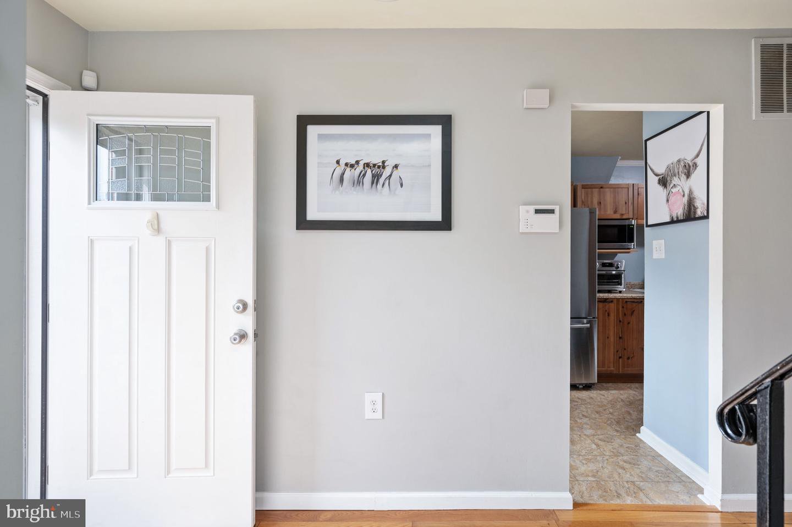







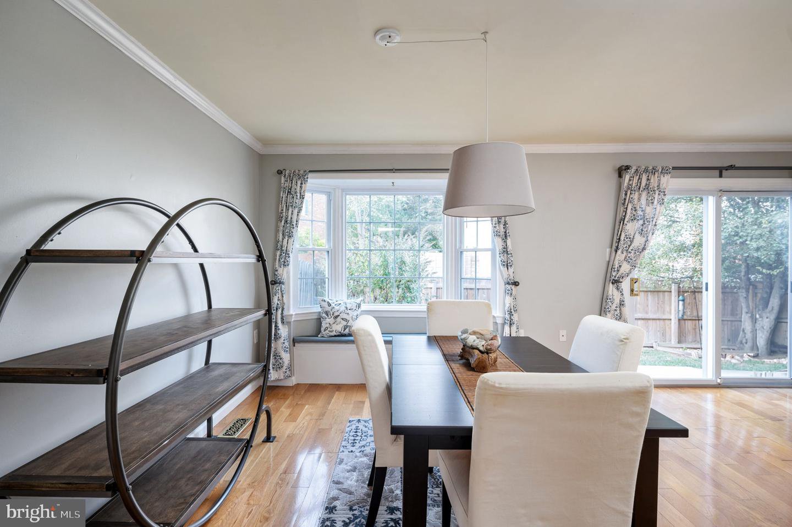

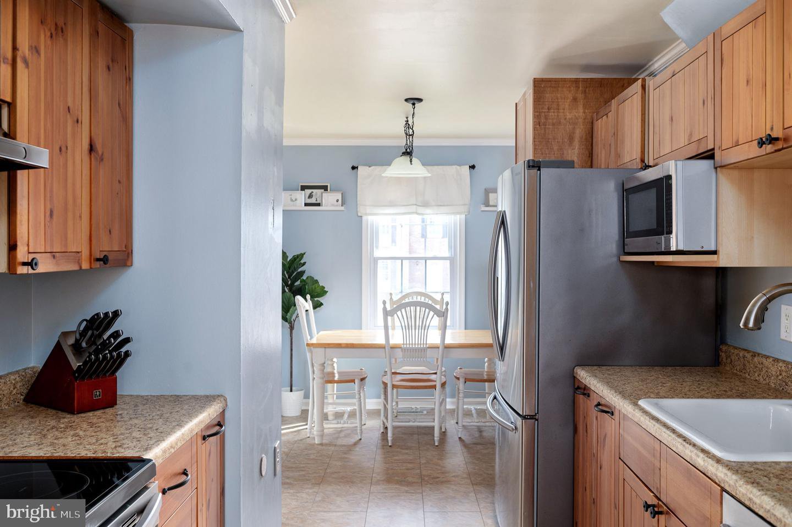



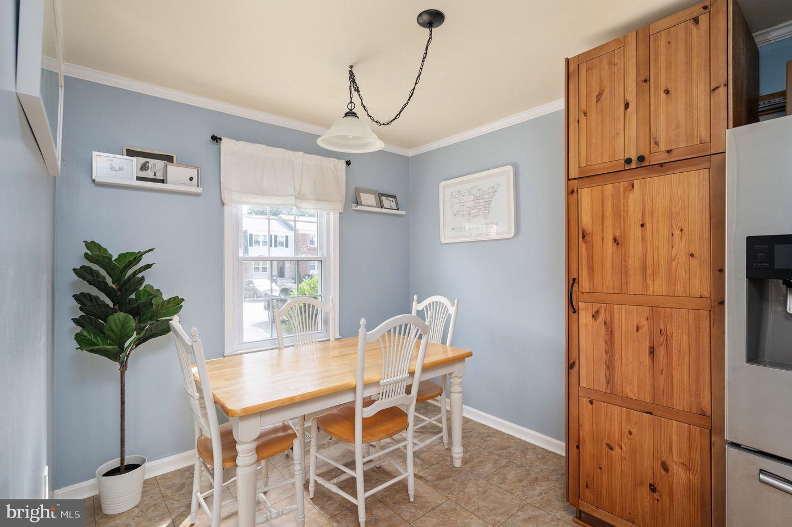


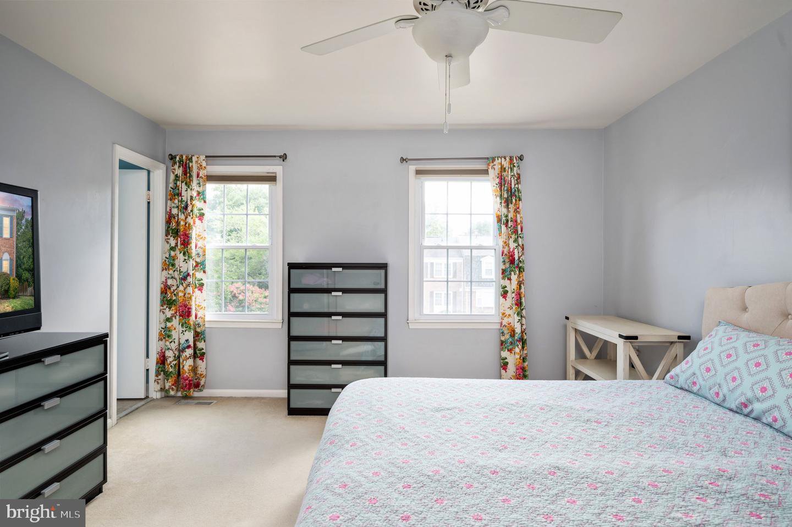








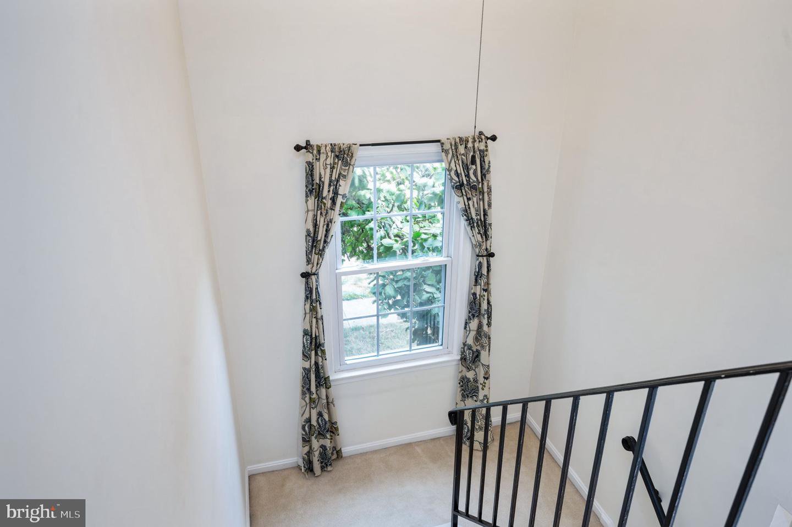




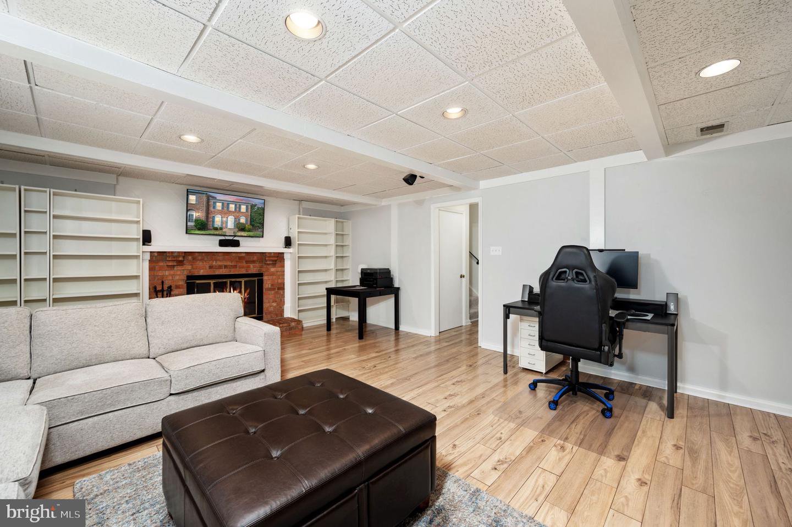







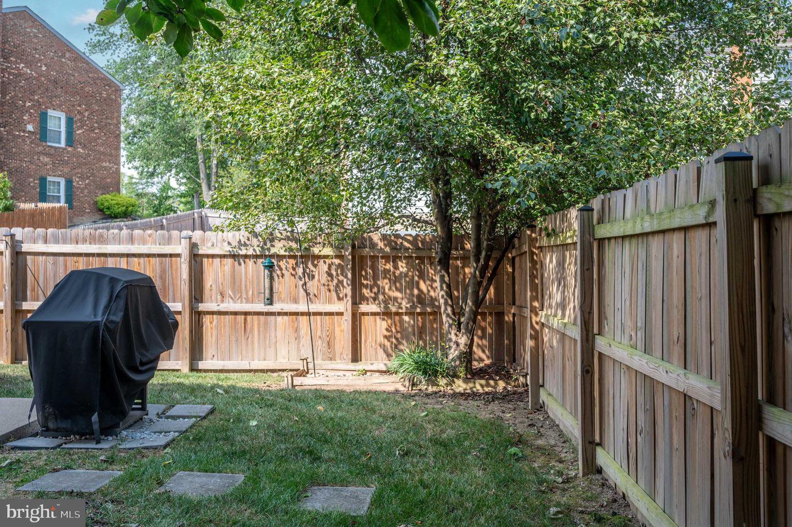



/u.realgeeks.media/bailey-team/image-2018-11-07.png)