13664 Paddock Court, Gainesville, VA 20155
- $760,000
- 3
- BD
- 3
- BA
- 2,246
- SqFt
- Sold Price
- $760,000
- List Price
- $750,000
- Closing Date
- Aug 23, 2024
- Days on Market
- 4
- Status
- CLOSED
- MLS#
- VAPW2076304
- Bedrooms
- 3
- Bathrooms
- 3
- Full Baths
- 3
- Living Area
- 2,246
- Lot Size (Acres)
- 0.26
- Style
- Ranch/Rambler
- Year Built
- 1998
- County
- Prince William
- School District
- Prince William County Public Schools
Property Description
***OPEN HOUSE CANCELED***Heritage Hunt 55+* Elegant 'Lakemont' on quiet cul-de-sac, backing to trees - PRIVATE RETREAT! Front Porch with courtyard garden* Foyer with coat closet* Gourmet Kitchen with freshly painted cabinets and island* NEW Stainless Steel Kitchen Appliances* NEW Quartz countertops* Pantry* NEW wide plank flooring on main level* Breakfast room * Family room off Kitchen* 2 sided Gas Fireplace between Living room and Family room* Office with double doors* Recessed lights* Primary Bedroom suite with 2 walk-in closets* Primary Bathroom with double sink vanity, soaking tub and shower* Laundry room with Washer & Dryer* Bedroom 2 with double door closets* Bathroom 2 with single sink vanity, tub/shower, Solar Tube* Lower level with Recreations room* Built-in shelves* Bedroom 3* bathroom 3 with single sink vanity & Tub/Shower* Storage room* Utility room* 2 car Garage* Large back Porch* Secluded premium lot, backs to trees!
Additional Information
- Subdivision
- Heritage Hunt
- Taxes
- $6044
- HOA Fee
- $380
- HOA Frequency
- Monthly
- Interior Features
- Attic, Breakfast Area, Built-Ins, Carpet, Dining Area, Entry Level Bedroom, Family Room Off Kitchen, Floor Plan - Open, Kitchen - Gourmet, Kitchen - Eat-In, Pantry, Primary Bath(s), Recessed Lighting, Solar Tube(s), Stall Shower, Tub Shower, Upgraded Countertops, Walk-in Closet(s)
- Amenities
- Art Studio, Bar/Lounge, Club House, Cable, Common Grounds, Dining Rooms, Exercise Room, Fitness Center, Game Room, Gated Community, Golf Course Membership Available, Jog/Walk Path, Library, Meeting Room, Party Room, Pool - Indoor, Pool - Outdoor, Tennis Courts
- School District
- Prince William County Public Schools
- Fireplaces
- 1
- Fireplace Description
- Mantel(s)
- Flooring
- Luxury Vinyl Plank, Carpet
- Garage
- Yes
- Garage Spaces
- 2
- Community Amenities
- Art Studio, Bar/Lounge, Club House, Cable, Common Grounds, Dining Rooms, Exercise Room, Fitness Center, Game Room, Gated Community, Golf Course Membership Available, Jog/Walk Path, Library, Meeting Room, Party Room, Pool - Indoor, Pool - Outdoor, Tennis Courts
- View
- Garden/Lawn, Trees/Woods
- Heating
- Forced Air
- Heating Fuel
- Natural Gas
- Cooling
- Central A/C
- Water
- Public
- Sewer
- Public Sewer
- Room Level
- Foyer: Main, Kitchen: Main, Breakfast Room: Main, Family Room: Main, Dining Room: Main, Living Room: Main, Office: Main, Primary Bedroom: Main, Primary Bathroom: Main, Bathroom 2: Main, Bedroom 2: Main, Laundry: Main, Recreation Room: Lower 1, Bedroom 3: Lower 1, Bathroom 3: Lower 1, Storage Room: Lower 1, Utility Room: Lower 1
- Basement
- Yes
Mortgage Calculator
Listing courtesy of Long & Foster Real Estate, Inc.. Contact: richard.esposito@longandfoster.com
Selling Office: .

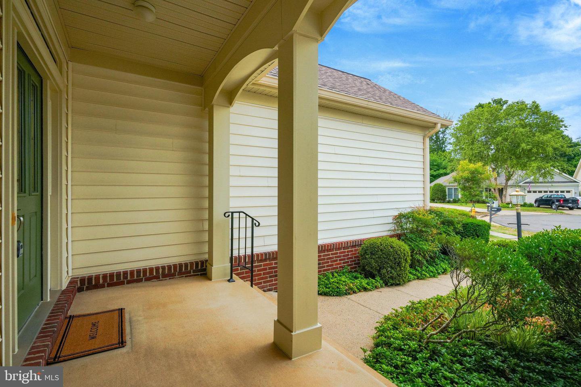

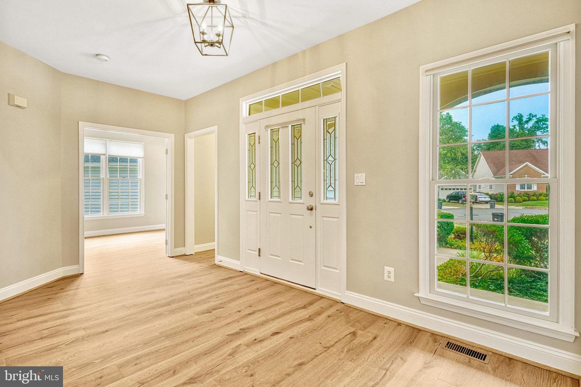




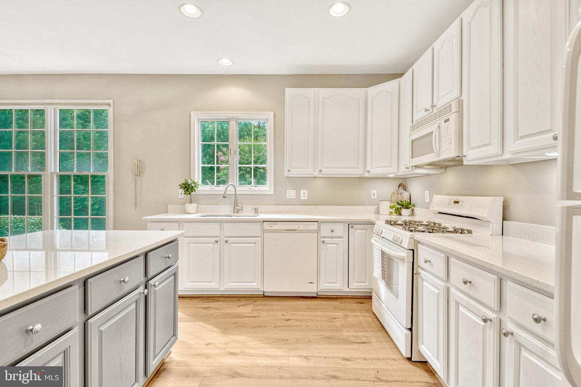
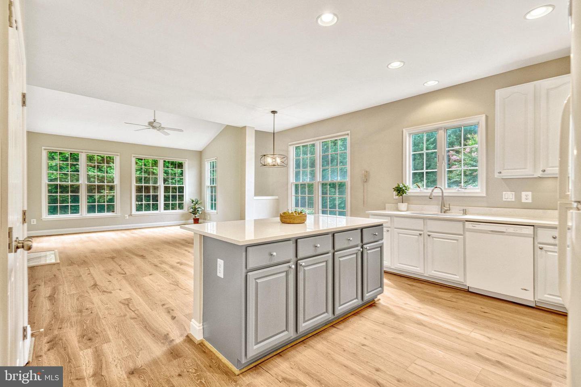
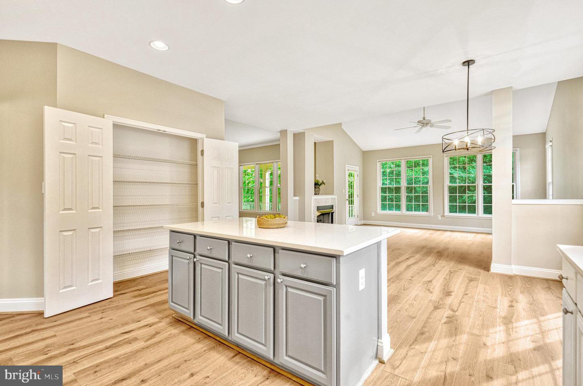


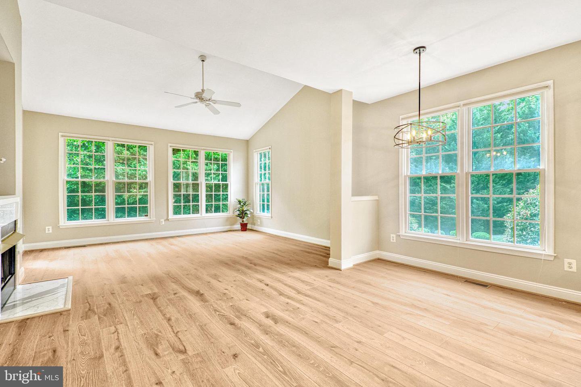












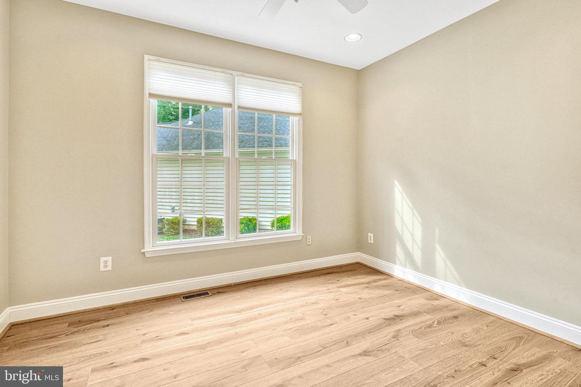

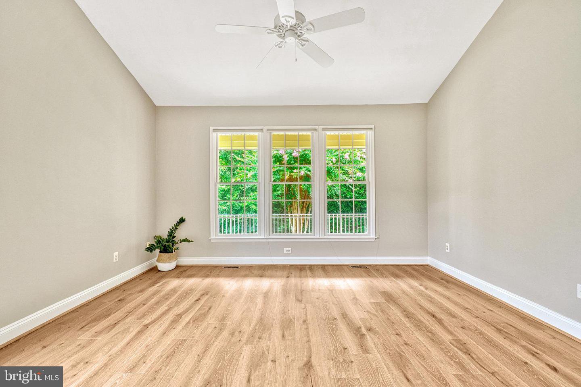




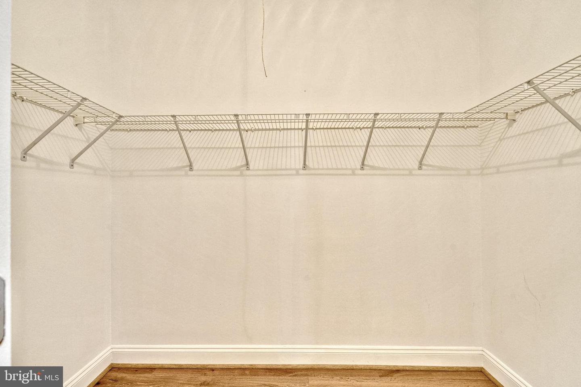






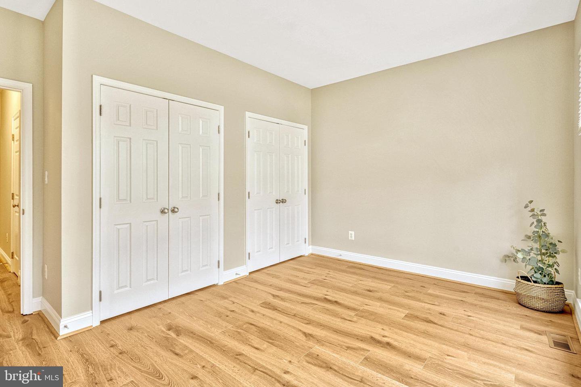






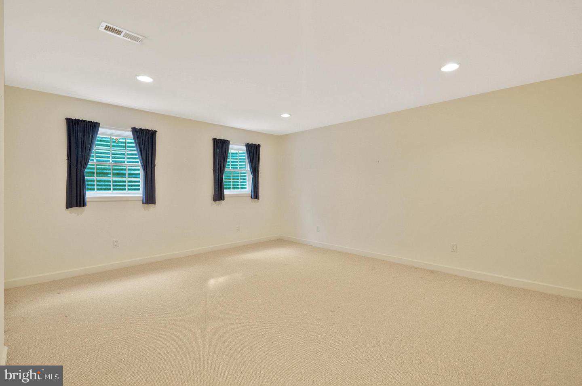


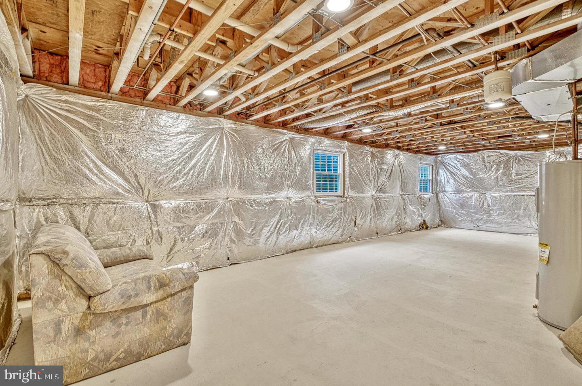
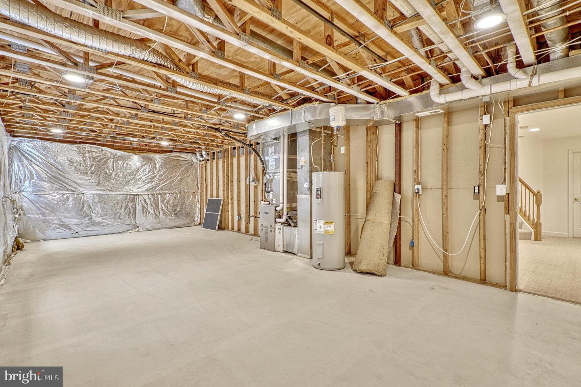





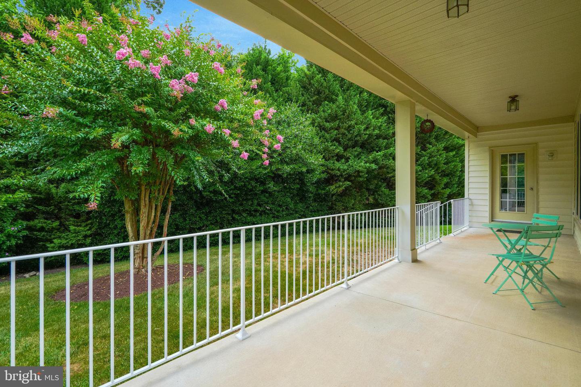
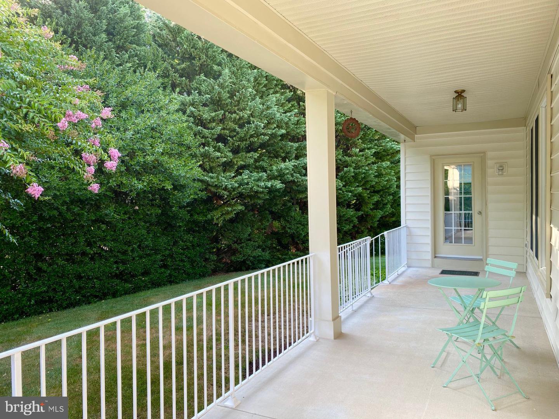


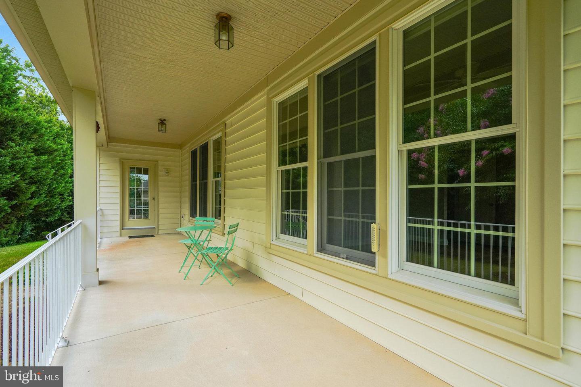






/u.realgeeks.media/bailey-team/image-2018-11-07.png)