14913 Southern Crossing St, Haymarket, VA 20169
- $704,900
- 4
- BD
- 3
- BA
- 2,628
- SqFt
- List Price
- $704,900
- Price Change
- ▼ $5,000 1723663302
- Days on Market
- 45
- Status
- ACTIVE
- MLS#
- VAPW2076368
- Bedrooms
- 4
- Bathrooms
- 3
- Full Baths
- 2
- Half Baths
- 1
- Living Area
- 2,628
- Lot Size (Acres)
- 0.1
- Style
- Colonial
- Year Built
- 2005
- County
- Prince William
- School District
- Prince William County Public Schools
Property Description
This expansive single-family home is situated within Haymarket Station and spans three levels, offering 4 bedrooms, 2.5 baths, and 3400 square feet of finished living space. The main level showcases elegant hardwood floors and an eat-in kitchen equipped with a 36” center island cooktop, double wall oven, and ample room for entertaining guests. Adjacent to the kitchen is a family room featuring a gas burning fireplace and sliding doors that lead to a deck and fenced backyard. A formal dining area completes the main level. Upstairs, the spacious owner’s bedroom includes a walk-in closet and a luxurious private bathroom with double sinks, a corner sunken tub, and a separate walk-in closet. Three additional bedrooms, another full bathroom, and a convenient laundry room round out the upper level. The lower level offers a large rec room, additional storage space, and a rough-in bathroom. Other notable features include a newer roof and hot water heater installed in 2019, as well as newer carpeting in the basement. Conveniently located near prime shopping and dining!
Additional Information
- Subdivision
- Haymarket Station
- Taxes
- $6474
- HOA Fee
- $76
- HOA Frequency
- Monthly
- Interior Features
- Carpet, Breakfast Area, Built-Ins, Ceiling Fan(s), Combination Dining/Living, Combination Kitchen/Dining, Combination Kitchen/Living, Dining Area, Floor Plan - Open, Kitchen - Eat-In, Kitchen - Island, Pantry, Primary Bath(s), Walk-in Closet(s), Window Treatments, Wood Floors
- Amenities
- Common Grounds
- School District
- Prince William County Public Schools
- Elementary School
- Tyler
- Middle School
- Bull Run
- High School
- Battlefield
- Fireplaces
- 1
- Flooring
- Carpet, Hardwood
- Garage
- Yes
- Garage Spaces
- 2
- Community Amenities
- Common Grounds
- Heating
- Central
- Heating Fuel
- Natural Gas
- Cooling
- Central A/C
- Roof
- Asphalt
- Utilities
- Natural Gas Available
- Water
- Public
- Sewer
- Public Sewer
- Basement
- Yes
Mortgage Calculator
Listing courtesy of EXP Realty, LLC. Contact: 8333357433
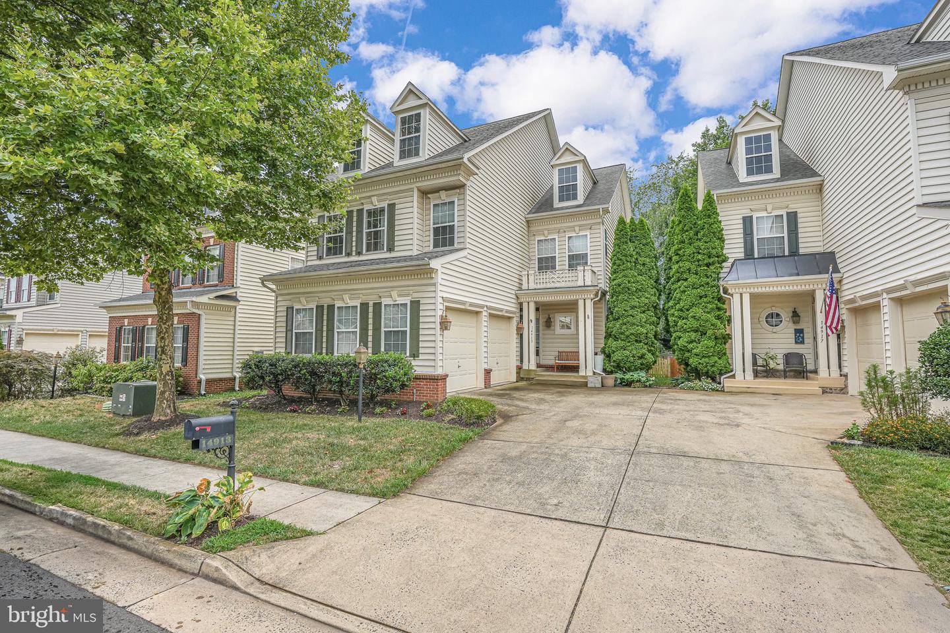






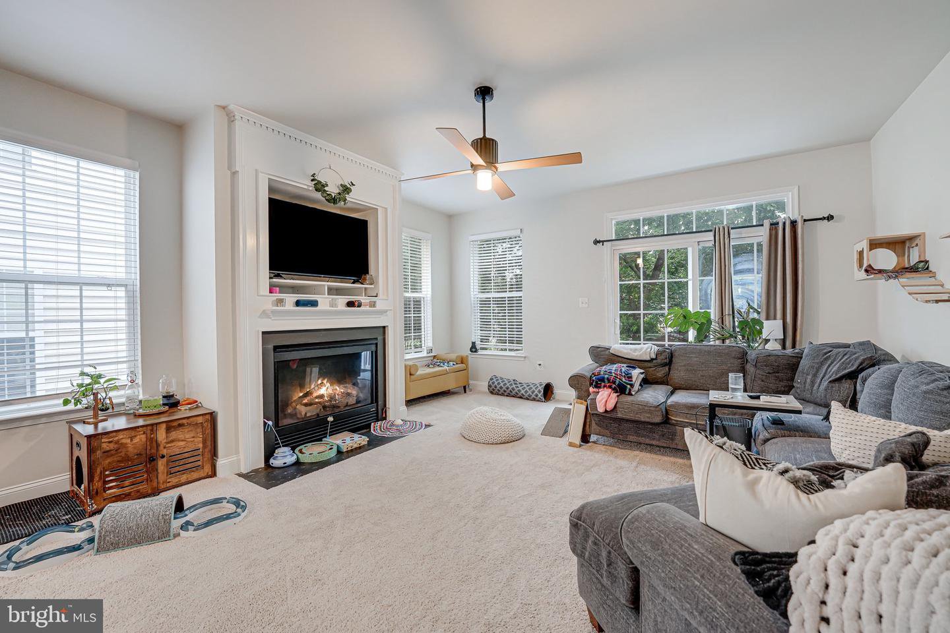



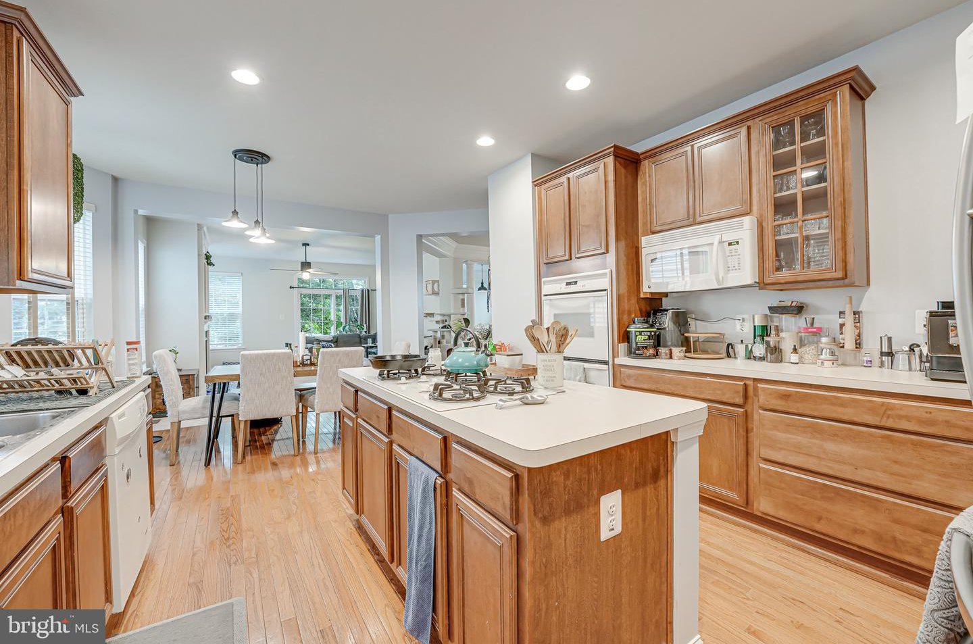




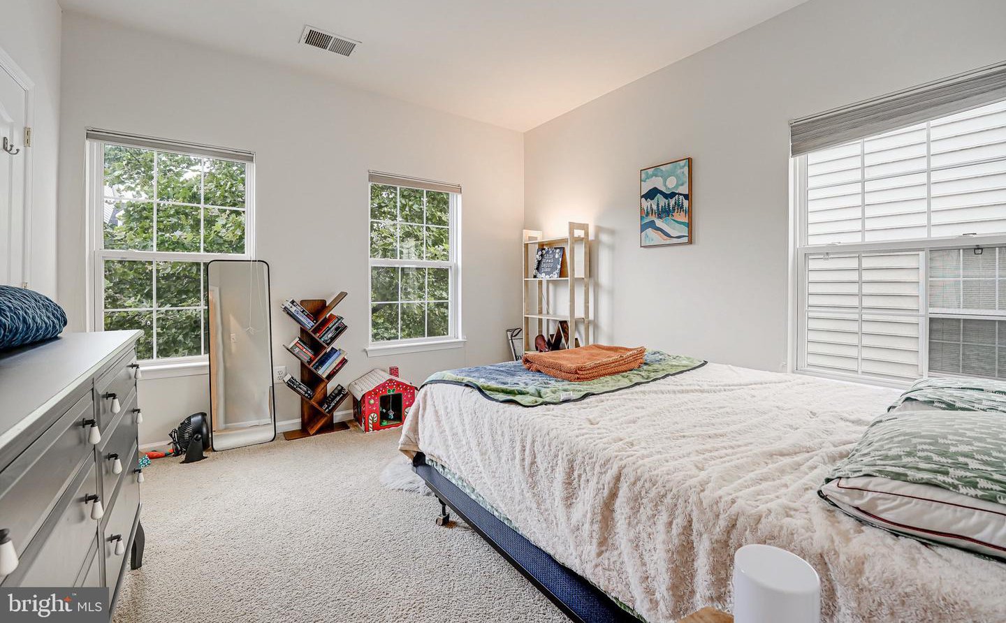








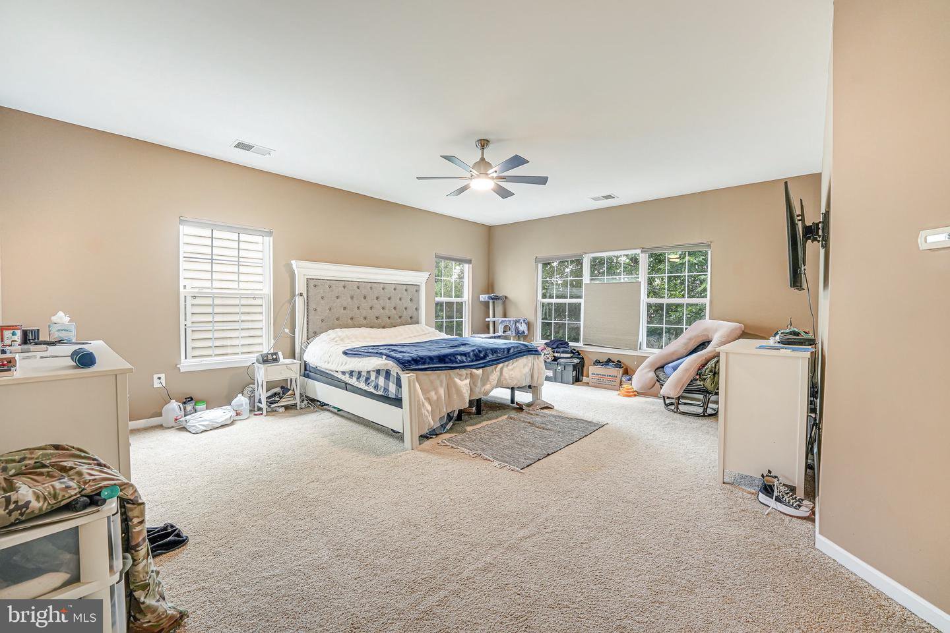
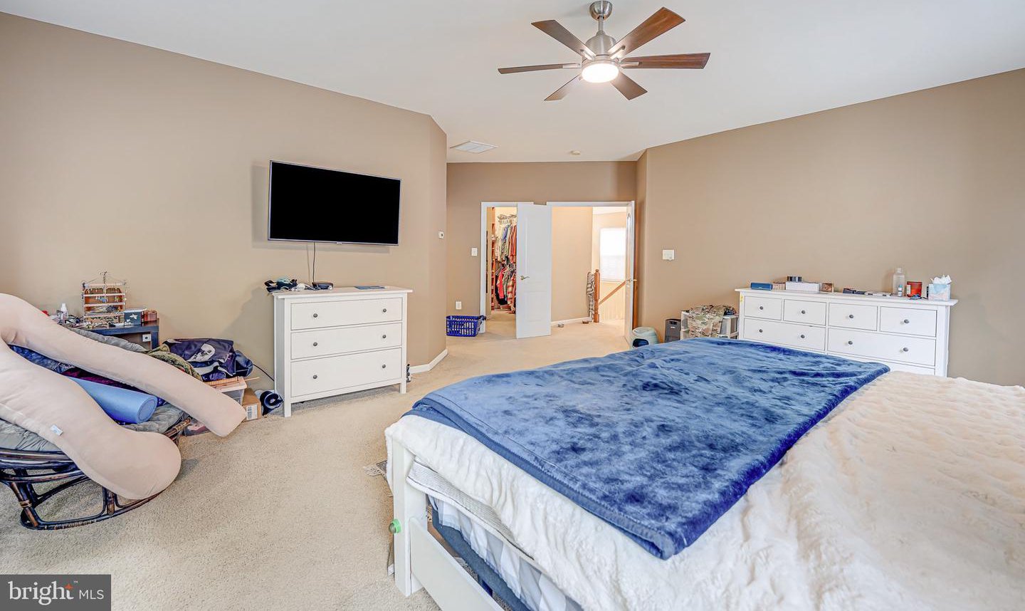







/u.realgeeks.media/bailey-team/image-2018-11-07.png)