13735 Andorra Dr, Woodbridge, VA 22193
- $740,000
- 4
- BD
- 4
- BA
- 2,872
- SqFt
- List Price
- $740,000
- Days on Market
- 4
- Status
- PENDING
- MLS#
- VAPW2076372
- Bedrooms
- 4
- Bathrooms
- 4
- Full Baths
- 3
- Half Baths
- 1
- Living Area
- 2,872
- Lot Size (Acres)
- 0.53
- Style
- Colonial
- Year Built
- 1996
- County
- Prince William
- School District
- Prince William County Public Schools
Property Description
This charming 3-level Colonial is set on a serene 1/2-acre lot, surrounded by lush landscaping and backed by trees in one of the quietest neighborhoods around. The home features a thoughtful layout and numerous attractive features. The main level showcases an open-concept design with a spacious family room with gas fireplace, cozy front living room, a formal dining area and a large kitchen with center island with space for a kitchen table. Adjacent to the kitchen, you'll find access to a spacious Trex deck that overlooks the beautifully landscaped backyard, making it an ideal spot for entertaining. The main level also has a half bath perfect for guests and direct access to the attached two car garage. The upper level features a primary suite with a generous walk-in closet, luxurious en-suite bathroom with a soaking tub, separate shower and double sinks. Three additional bedrooms with plenty of closet space, a second full bath and laundry room with full sized washer and dryer and a utility sink, complete the upper level. The partially finished walk-out basement includes a rec room, a bonus room with closets that can be used as a home office or gym and attached full bath. Dual-zoned HVAC system. Conveniently located just minutes from shopping, dining, and major commuter routes, this home seamlessly blends tranquility with modern living. A must-see!
Additional Information
- Subdivision
- Meadows Of Minnieville
- Taxes
- $6859
- HOA Fee
- $550
- HOA Frequency
- Annually
- Interior Features
- Attic, Ceiling Fan(s), Chair Railings, Crown Moldings, Dining Area, Family Room Off Kitchen, Kitchen - Island, Kitchen - Table Space, Breakfast Area, Primary Bath(s), Stall Shower, Walk-in Closet(s), Window Treatments
- School District
- Prince William County Public Schools
- Fireplaces
- 1
- Fireplace Description
- Gas/Propane
- Garage
- Yes
- Garage Spaces
- 2
- View
- Trees/Woods
- Heating
- Central
- Heating Fuel
- Natural Gas
- Cooling
- Central A/C
- Water
- Public
- Sewer
- Public Sewer
- Basement
- Yes














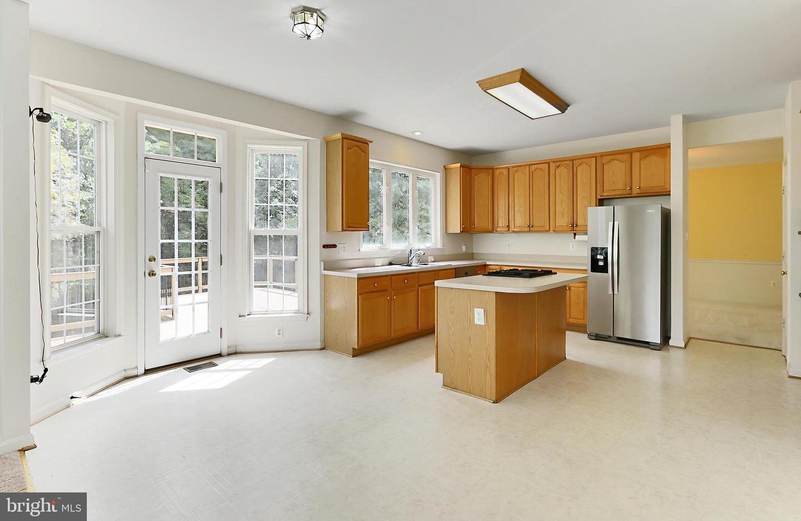
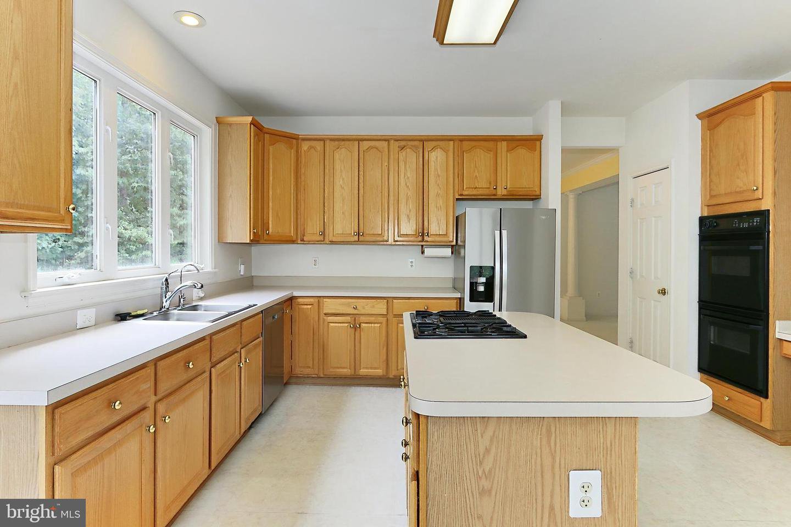
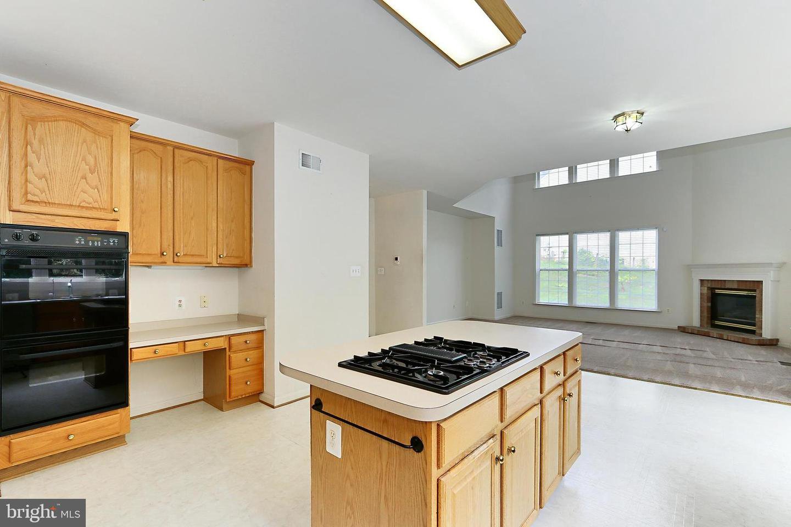




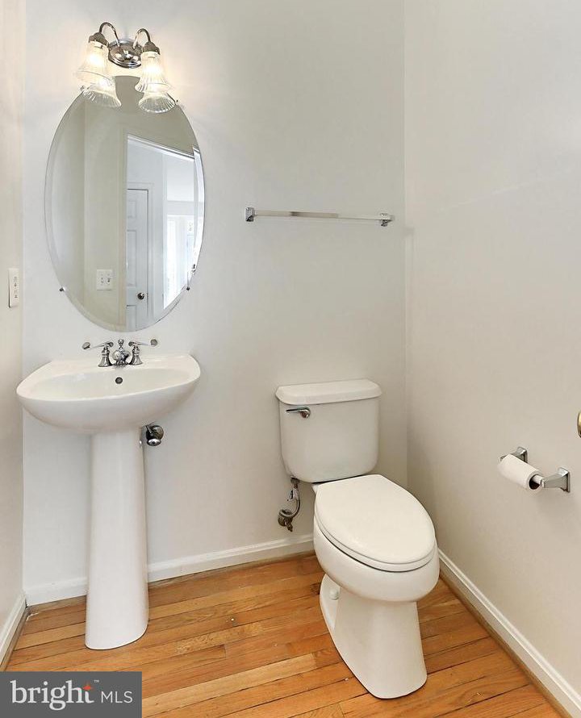

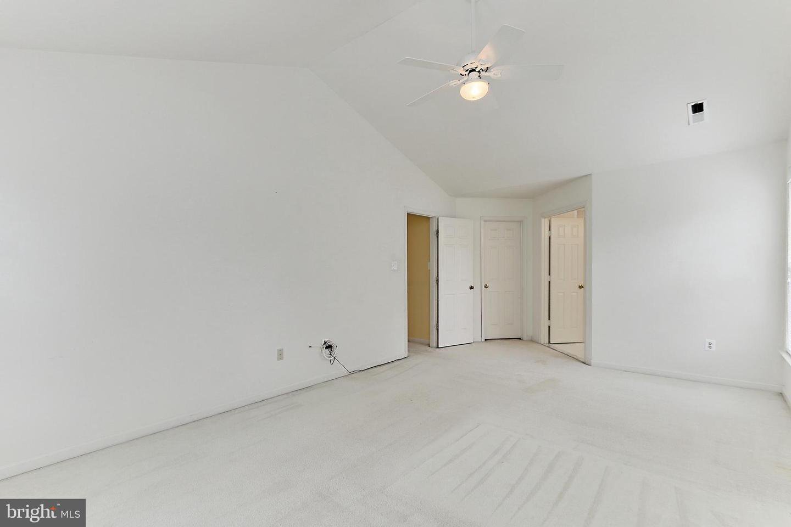
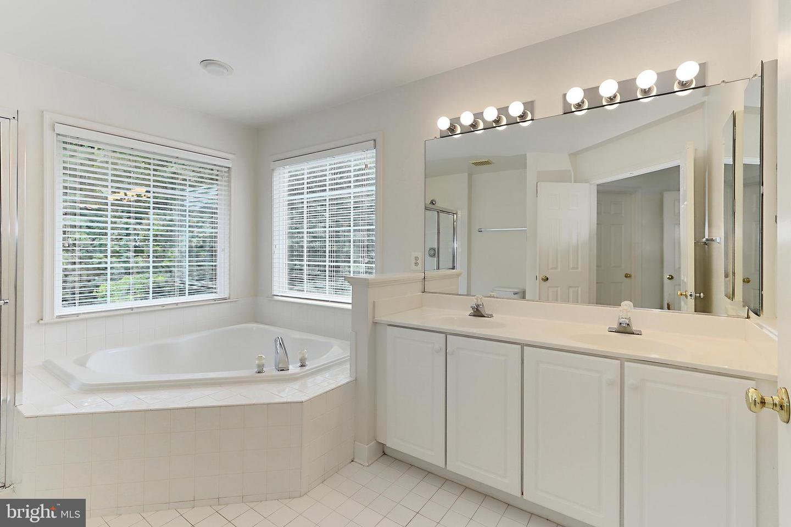




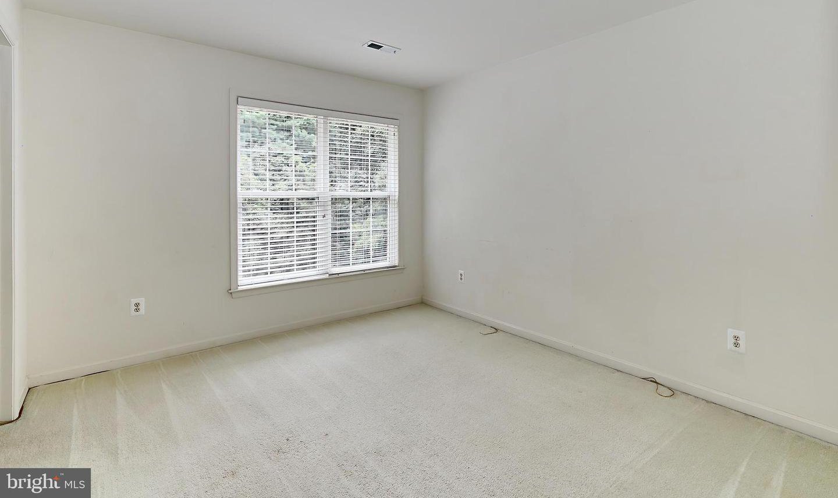


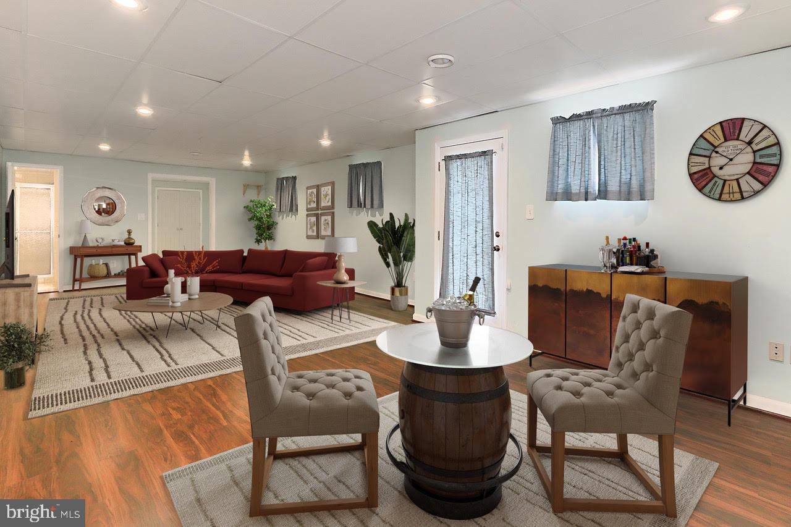





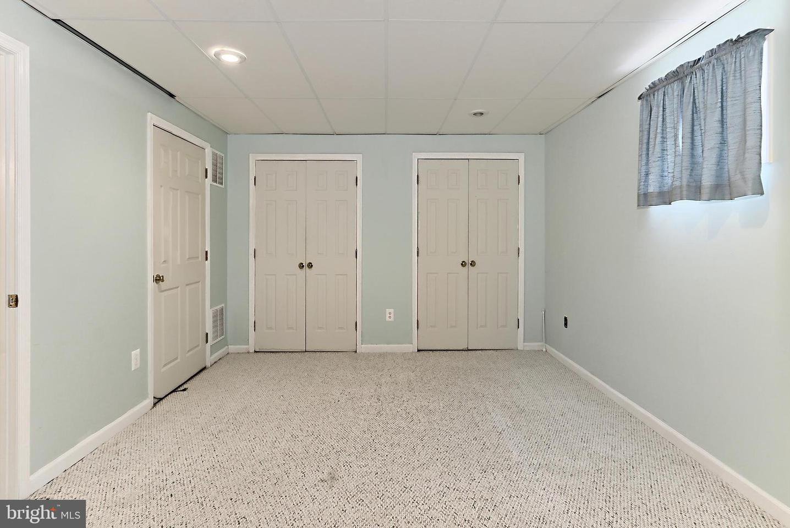













/u.realgeeks.media/bailey-team/image-2018-11-07.png)