17920 Woods Overlook Dr, Dumfries, VA 22026
- $689,990
- 2
- BD
- 5
- BA
- 2,606
- SqFt
- List Price
- $689,990
- Days on Market
- 20
- Status
- PENDING
- MLS#
- VAPW2076438
- Bedrooms
- 2
- Bathrooms
- 5
- Full Baths
- 2
- Half Baths
- 3
- Living Area
- 2,606
- Lot Size (Acres)
- 0.12
- Style
- Contemporary
- County
- Prince William
- School District
- Prince William County Public Schools
Property Description
MODEL HOME for Sale! Immediate Move In! Our Stunning Maya Model home is the last home in the community available for sale. A Gorgeous End Unit on one of the largest lots (available for fencing)! The Maya home design is all about flexibility. Homesite 431 is a 2-3 bedroom 2 full and 3 half-bath 4 level townhome featuring an open-concept floor plan with Professionally Appointed Design finishes. This beautiful home features an expansive island that seats up to six, and generous walk-in closets. The flow from your large, yet cozy family room and dining area make this space feel complete and ideal for large gatherings. Relax and take in the sky view from your oversized deck and Beautiful Rooftop Terrace! Entertain on your expansive main floor featuring 10 ft. ceilings. At the end of the day, retreat to your owner's suite with a private en-suite bath. The room may become your favorite and will certainly inspire you to put your feet up and relax. Imagine watching the sunset in a community surrounded by the Potomac River. Potomac Shores is unparalleled when it comes to amenities. Experience the endless opportunities to bike, walk, run, swim, golf, workout, canoe, boat, or enjoy a seat in front of the firepit at the Golf Club restaurant open to all Potomac Shores residents. Walk throughout the tree-lined community on over 85 miles of wide paved trails. Take the VRE train (projected 2023) to D.C. then back to the future town center on the water. Enjoy the convenience of two of the three brand-new schools that have been completed. *PHOTOS ARE OF ACTUAL HOME.*
Additional Information
- Subdivision
- Potomac Shores
- HOA Fee
- $200
- HOA Frequency
- Monthly
- Interior Features
- Attic, Breakfast Area, Combination Dining/Living, Combination Kitchen/Dining, Combination Kitchen/Living, Dining Area, Family Room Off Kitchen, Floor Plan - Open, Kitchen - Gourmet, Kitchen - Island, Kitchen - Table Space, Upgraded Countertops, Walk-in Closet(s), Wood Floors
- Amenities
- Baseball Field, Basketball Courts, Bike Trail, Club House, Common Grounds, Community Center, Fitness Center, Golf Course, Jog/Walk Path, Meeting Room, Picnic Area, Pool - Outdoor, Recreational Center, Tennis Courts, Water/Lake Privileges, Tot Lots/Playground
- School District
- Prince William County Public Schools
- Elementary School
- Covington-Harper
- Middle School
- Potomac Shores
- High School
- Potomac
- Garage
- Yes
- Garage Spaces
- 2
- Community Amenities
- Baseball Field, Basketball Courts, Bike Trail, Club House, Common Grounds, Community Center, Fitness Center, Golf Course, Jog/Walk Path, Meeting Room, Picnic Area, Pool - Outdoor, Recreational Center, Tennis Courts, Water/Lake Privileges, Tot Lots/Playground
- Heating
- Central, Energy Star Heating System, Forced Air, Programmable Thermostat, Heat Pump(s)
- Heating Fuel
- Natural Gas
- Cooling
- Central A/C, Energy Star Cooling System, Heat Pump(s), Programmable Thermostat, Air Purification System
- Utilities
- Under Ground
- Water
- Public
- Sewer
- Public Sewer
- Basement
- Yes




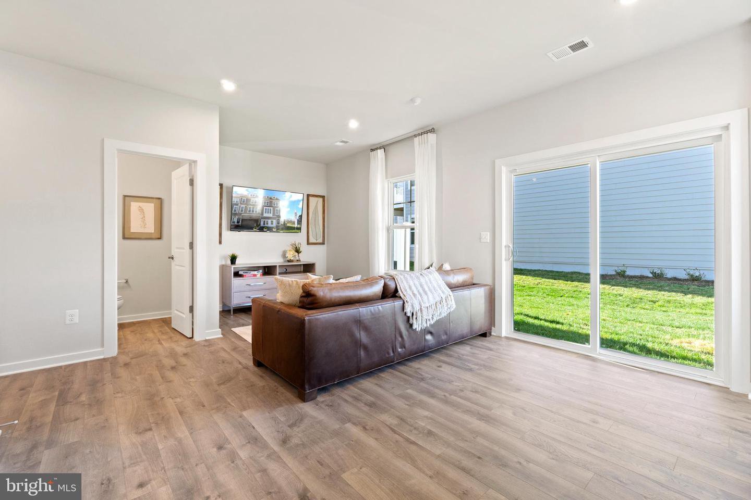

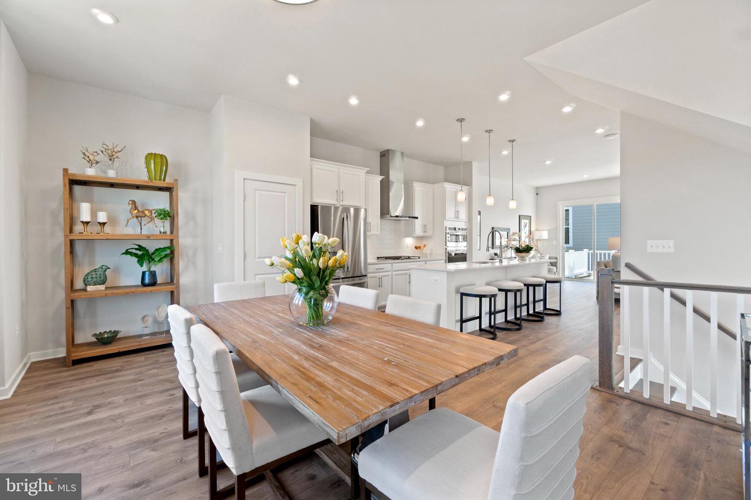
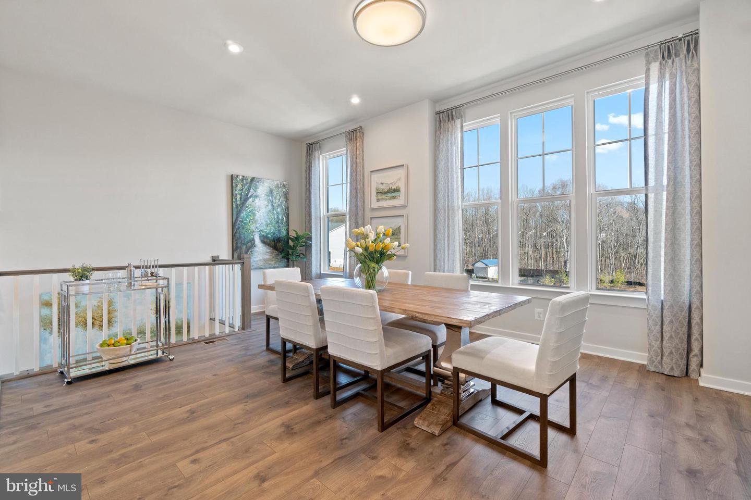
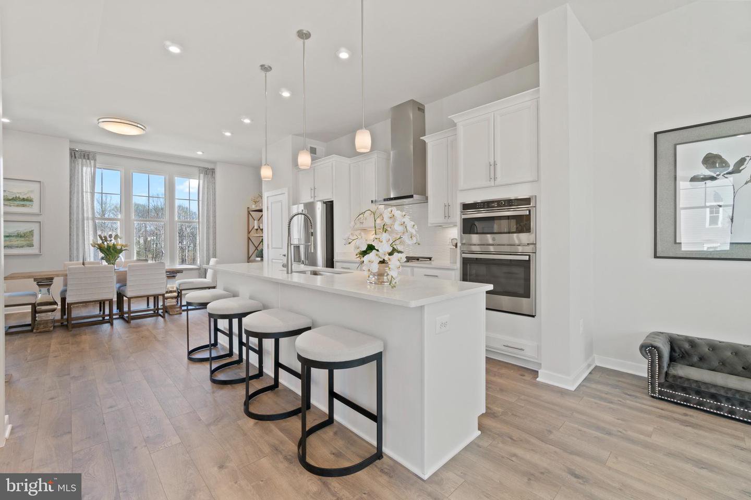








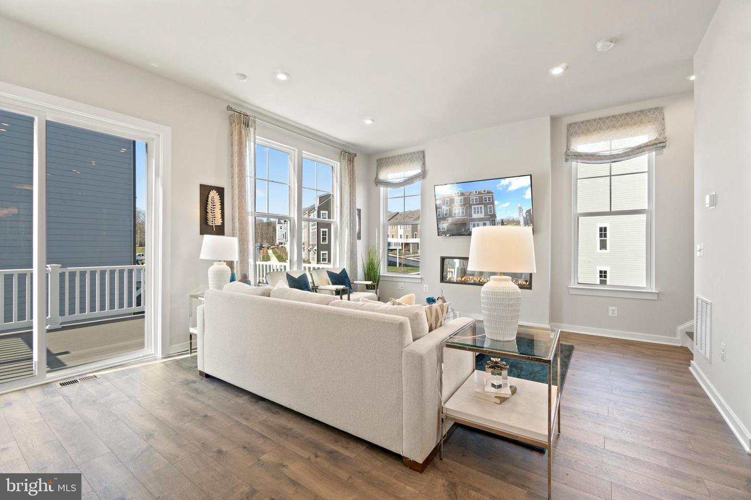

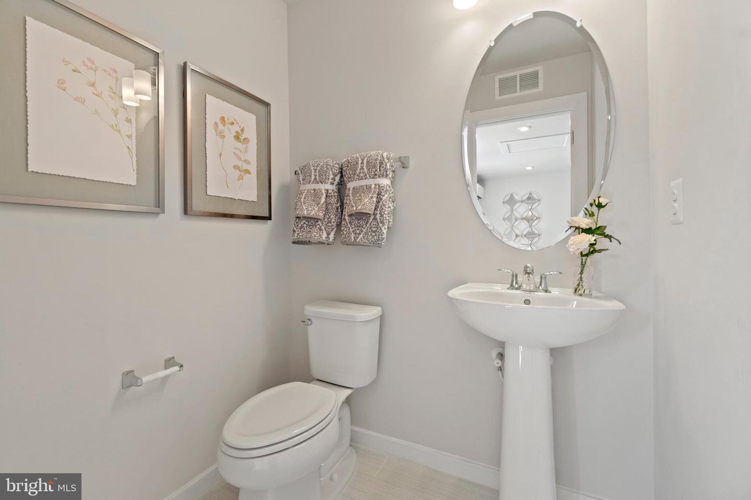






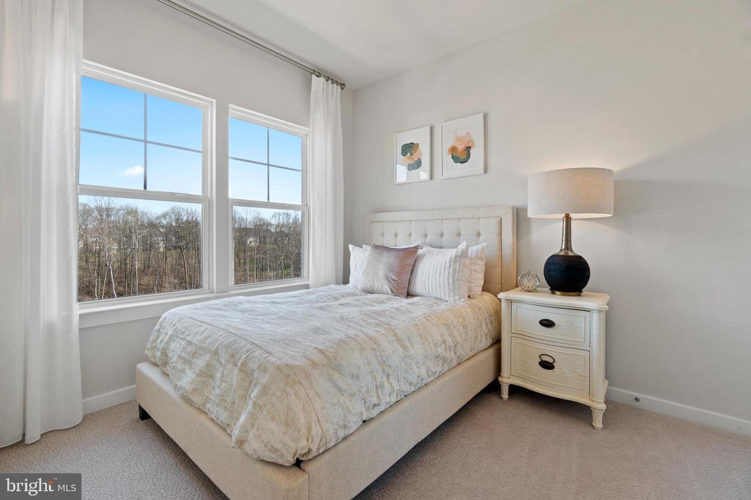






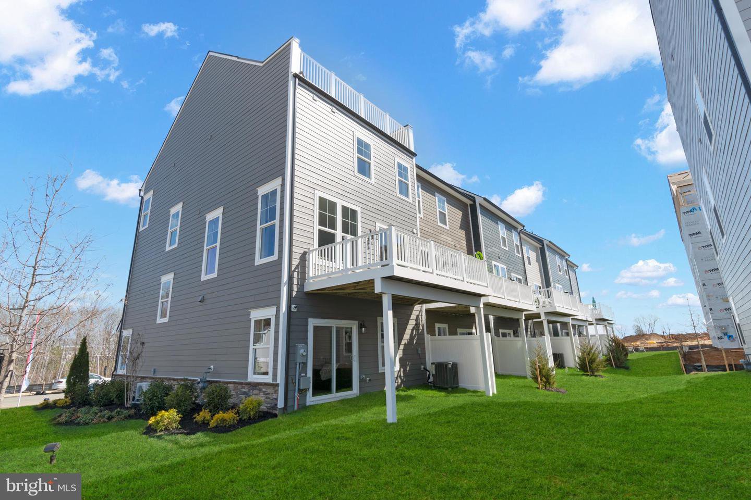



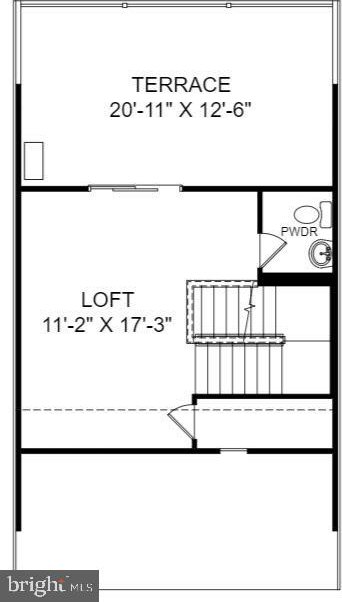

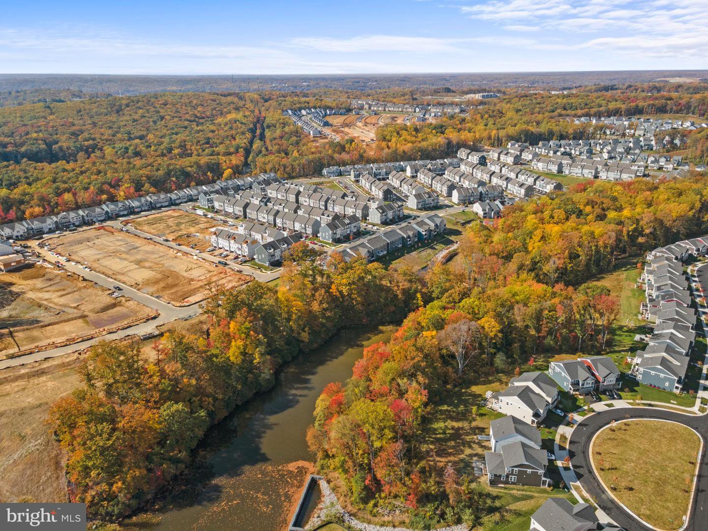







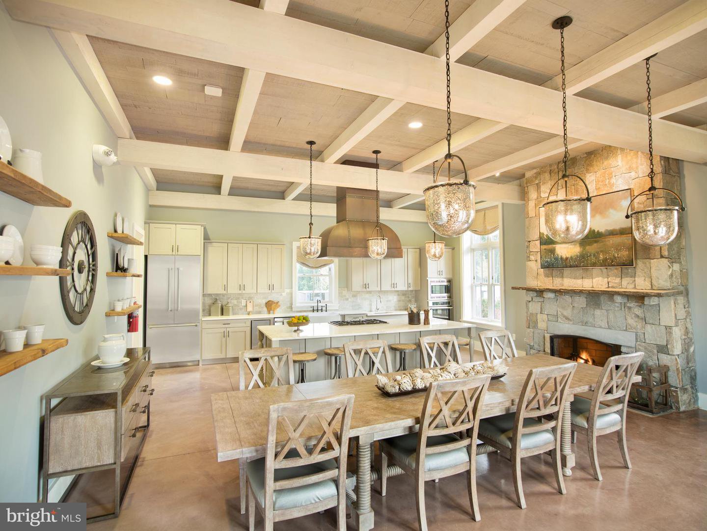







/u.realgeeks.media/bailey-team/image-2018-11-07.png)